Contemporary Living Room Design Photos with Wood
Refine by:
Budget
Sort by:Popular Today
1 - 20 of 836 photos
Item 1 of 3

A contemporary holiday home located on Victoria's Mornington Peninsula featuring rammed earth walls, timber lined ceilings and flagstone floors. This home incorporates strong, natural elements and the joinery throughout features custom, stained oak timber cabinetry and natural limestone benchtops. With a nod to the mid century modern era and a balance of natural, warm elements this home displays a uniquely Australian design style. This home is a cocoon like sanctuary for rejuvenation and relaxation with all the modern conveniences one could wish for thoughtfully integrated.

This is an example of a contemporary open concept living room in Tokyo Suburbs with grey floor and wood.
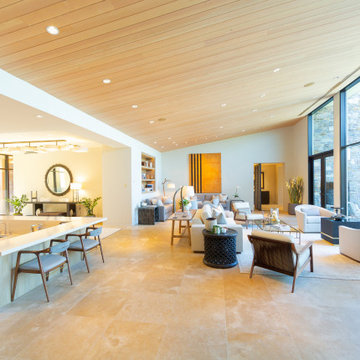
Photo of an expansive contemporary open concept living room in Other with beige walls, travertine floors, no fireplace, no tv, beige floor, wood and wallpaper.
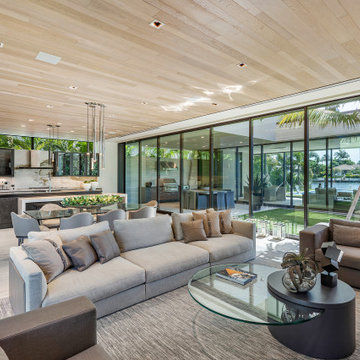
Custom Italian Furniture from the showroom of Interiors by Steven G, wood ceilings, wood feature wall, Italian porcelain tile
Photo of an expansive contemporary open concept living room in Miami with beige walls, porcelain floors, beige floor and wood.
Photo of an expansive contemporary open concept living room in Miami with beige walls, porcelain floors, beige floor and wood.
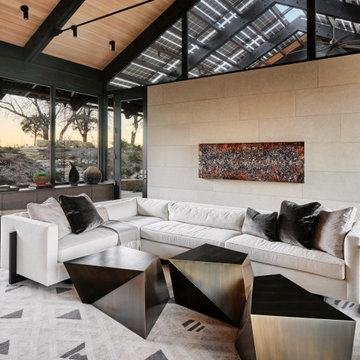
I was honored to work with these homeowners again, now to fully furnish this new magnificent architectural marvel made especially for them by Lake Flato Architects. Creating custom furnishings for this entire home is a project that spanned over a year in careful planning, designing and sourcing while the home was being built and then installing soon thereafter. I embarked on this design challenge with three clear goals in mind. First, create a complete furnished environment that complimented not competed with the architecture. Second, elevate the client’s quality of life by providing beautiful, finely-made, comfortable, easy-care furnishings. Third, provide a visually stunning aesthetic that is minimalist, well-edited, natural, luxurious and certainly one of kind. Ultimately, I feel we succeeded in creating a visual symphony accompaniment to the architecture of this room, enhancing the warmth and livability of the space while keeping high design as the principal focus.
The centerpiece of this modern sectional is the collection of aged bronze and wood faceted cocktail tables to create a sculptural dynamic focal point to this otherwise very linear space.
From this room there is a view of the solar panels installed on a glass ceiling at the breezeway. Also there is a 1 ton sliding wood door that shades this wall of windows when needed for privacy and shade.
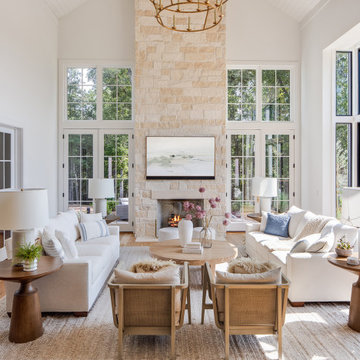
Inspiration for a large contemporary open concept living room in Other with white walls, light hardwood floors, a standard fireplace, a wall-mounted tv and wood.
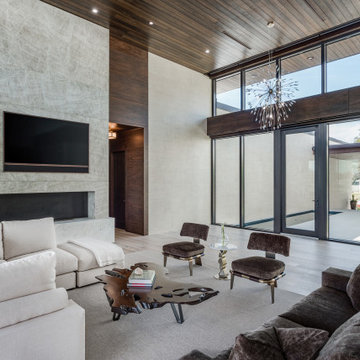
Large contemporary open concept living room in Tampa with light hardwood floors, a built-in media wall, beige floor and wood.
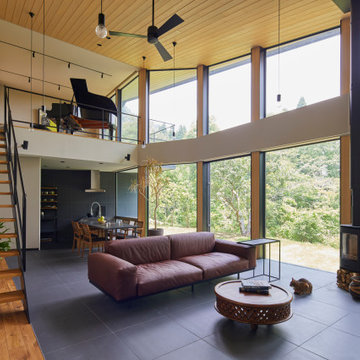
Design ideas for a contemporary enclosed living room in Other with a standard fireplace, a tile fireplace surround, grey floor, wood, porcelain floors and wallpaper.
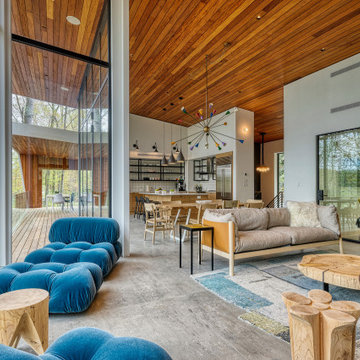
Photo of an expansive contemporary enclosed living room in New York with white walls, porcelain floors, grey floor, vaulted and wood.

Photo of a mid-sized contemporary living room in Other with blue walls, laminate floors, a wall-mounted tv, wood and brick walls.

Photos by Roehner + Ryan
This is an example of a large contemporary open concept living room in Phoenix with white walls, concrete floors, a two-sided fireplace, grey floor and wood.
This is an example of a large contemporary open concept living room in Phoenix with white walls, concrete floors, a two-sided fireplace, grey floor and wood.
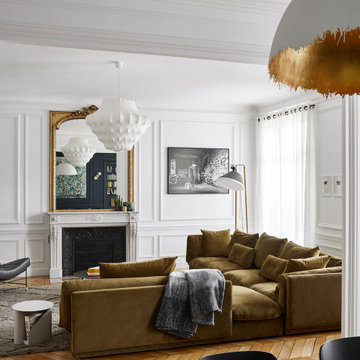
This is an example of an expansive contemporary open concept living room in Paris with white walls, light hardwood floors, a standard fireplace, a stone fireplace surround, brown floor and wood.

VPC’s featured Custom Home Project of the Month for March is the spectacular Mountain Modern Lodge. With six bedrooms, six full baths, and two half baths, this custom built 11,200 square foot timber frame residence exemplifies breathtaking mountain luxury.
The home borrows inspiration from its surroundings with smooth, thoughtful exteriors that harmonize with nature and create the ultimate getaway. A deck constructed with Brazilian hardwood runs the entire length of the house. Other exterior design elements include both copper and Douglas Fir beams, stone, standing seam metal roofing, and custom wire hand railing.
Upon entry, visitors are introduced to an impressively sized great room ornamented with tall, shiplap ceilings and a patina copper cantilever fireplace. The open floor plan includes Kolbe windows that welcome the sweeping vistas of the Blue Ridge Mountains. The great room also includes access to the vast kitchen and dining area that features cabinets adorned with valances as well as double-swinging pantry doors. The kitchen countertops exhibit beautifully crafted granite with double waterfall edges and continuous grains.
VPC’s Modern Mountain Lodge is the very essence of sophistication and relaxation. Each step of this contemporary design was created in collaboration with the homeowners. VPC Builders could not be more pleased with the results of this custom-built residence.
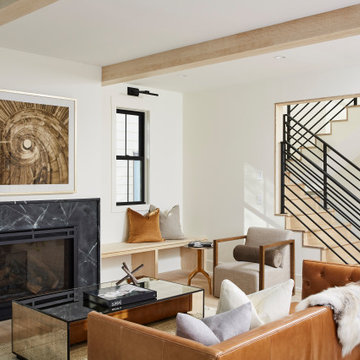
Design ideas for a mid-sized contemporary open concept living room in Minneapolis with white walls, light hardwood floors, a standard fireplace, a stone fireplace surround and wood.

Living Room looking toward entry.
Design ideas for a mid-sized contemporary open concept living room in Seattle with grey walls, dark hardwood floors, a two-sided fireplace, a concrete fireplace surround, a wall-mounted tv, brown floor, wood and decorative wall panelling.
Design ideas for a mid-sized contemporary open concept living room in Seattle with grey walls, dark hardwood floors, a two-sided fireplace, a concrete fireplace surround, a wall-mounted tv, brown floor, wood and decorative wall panelling.

This extraordinary home utilizes a refined palette of materials that includes leather-textured limestone walls, honed limestone floors, plus Douglas fir ceilings. The blackened-steel fireplace wall echoes others throughout the house.
Project Details // Now and Zen
Renovation, Paradise Valley, Arizona
Architecture: Drewett Works
Builder: Brimley Development
Interior Designer: Ownby Design
Photographer: Dino Tonn
Limestone (Demitasse) flooring and walls: Solstice Stone
Windows (Arcadia): Elevation Window & Door
https://www.drewettworks.com/now-and-zen/

Great room with 2 story and wood clad ceiling
Expansive contemporary open concept living room in Toronto with white walls, light hardwood floors, a standard fireplace, a concealed tv and wood.
Expansive contemporary open concept living room in Toronto with white walls, light hardwood floors, a standard fireplace, a concealed tv and wood.

This living room emanates a contemporary and modern vibe, seamlessly blending sleek design elements. The space is characterized by a relaxing ambiance, creating an inviting atmosphere for unwinding. Adding to its allure, the room offers a captivating view, enhancing the overall experience of comfort and style in this modern living space.
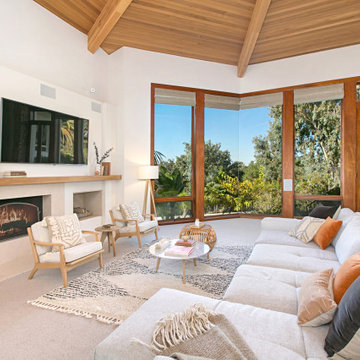
This is an example of a contemporary open concept living room in San Diego with white walls, carpet, a standard fireplace, a wall-mounted tv, grey floor, exposed beam, vaulted and wood.
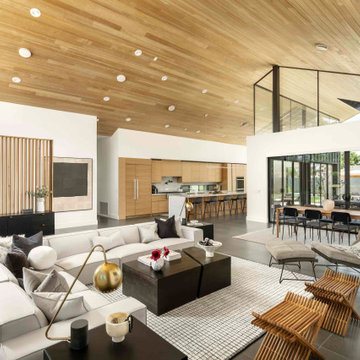
Design ideas for a contemporary open concept living room in Phoenix with white walls, a built-in media wall, grey floor, wood and brick walls.
Contemporary Living Room Design Photos with Wood
1