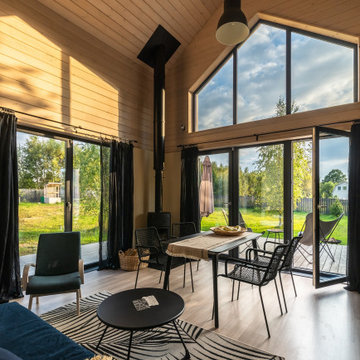Contemporary Loft-style Living Room Design Photos
Refine by:
Budget
Sort by:Popular Today
1 - 20 of 6,936 photos
Item 1 of 3

Interior designer Holly Wright followed the architectural lines and travertine massing on the exterior to maintain the same proportion and scale on the inside. The fireplace wall is Cambrian black leathered granite.
Project Details // Razor's Edge
Paradise Valley, Arizona
Architecture: Drewett Works
Builder: Bedbrock Developers
Interior design: Holly Wright Design
Landscape: Bedbrock Developers
Photography: Jeff Zaruba
Faux plants: Botanical Elegance
Fireplace wall: The Stone Collection
Travertine: Cactus Stone
Porcelain flooring: Facings of America
https://www.drewettworks.com/razors-edge/
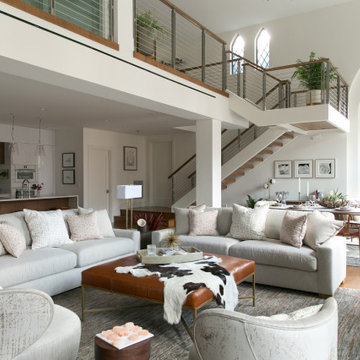
Design ideas for a contemporary loft-style living room in Boston with white walls, light hardwood floors, brown floor and vaulted.
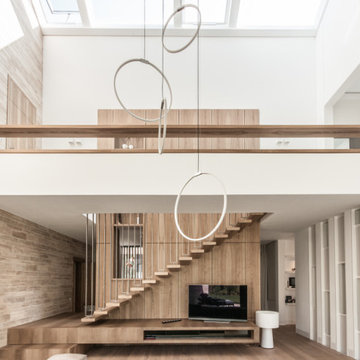
Design ideas for an expansive contemporary loft-style living room in Berlin with a library, white walls, light hardwood floors, a wood stove, a plaster fireplace surround, no tv and brown floor.
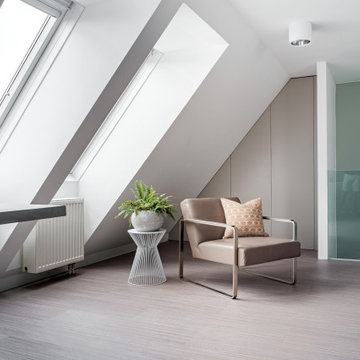
Durch eine Komplettsanierung dieser Dachgeschoss-Maisonette mit 160m² entstand eine wundervoll stilsichere Lounge zum darin wohlfühlen.
Bevor die neue Möblierung eingesetzt wurde, musste zuerst der Altbestand entsorgt werden. Weiters wurden die Sanitärsleitungen vollkommen erneuert, im oberen Teil der zweistöckigen Wohnung eine Sanitäranlage neu erstellt.
Das Mobiliar, aus Häusern wie Minotti und Fendi zusammengetragen, unterliegt stets der naturalistischen Eleganz, die sich durch zahlreiche Gold- und Silberelemente aus der grün-beigen Farbgebung kennzeichnet.
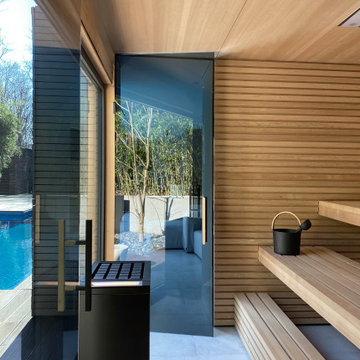
Pool und Gästehaus mit Sauna
Design ideas for a small contemporary formal loft-style living room in Frankfurt with grey walls, porcelain floors, no fireplace, a freestanding tv and grey floor.
Design ideas for a small contemporary formal loft-style living room in Frankfurt with grey walls, porcelain floors, no fireplace, a freestanding tv and grey floor.
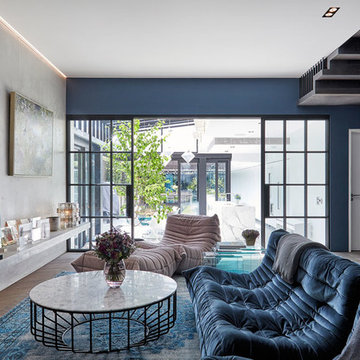
©Anna Stathaki
Inspiration for a mid-sized contemporary loft-style living room in London with blue walls, dark hardwood floors, no fireplace, a freestanding tv and brown floor.
Inspiration for a mid-sized contemporary loft-style living room in London with blue walls, dark hardwood floors, no fireplace, a freestanding tv and brown floor.
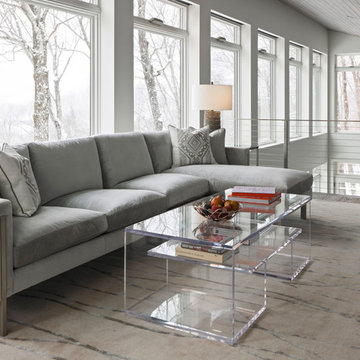
Susan Teara, photographer
Design ideas for a large contemporary formal loft-style living room in Burlington with multi-coloured walls, dark hardwood floors, a standard fireplace, a wall-mounted tv and brown floor.
Design ideas for a large contemporary formal loft-style living room in Burlington with multi-coloured walls, dark hardwood floors, a standard fireplace, a wall-mounted tv and brown floor.
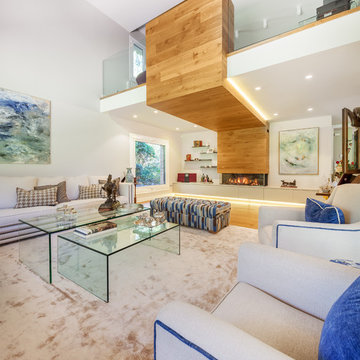
Design ideas for a large contemporary formal loft-style living room in Madrid with white walls, carpet, a ribbon fireplace and no tv.
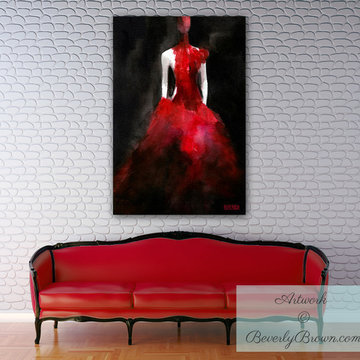
Contemporary loft style space featuring a large canvas art print inspired by the work of fashion designer, Alexander McQueen, in dramatic shades of red and black. Artwork © Beverly Brown
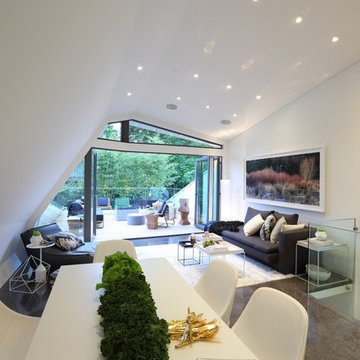
Kitchen, living and outdoor living space.
Expansive contemporary loft-style living room in Vancouver with white walls and concrete floors.
Expansive contemporary loft-style living room in Vancouver with white walls and concrete floors.
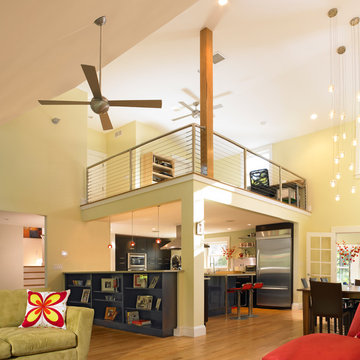
Photo of a mid-sized contemporary formal loft-style living room in Boston with yellow walls, light hardwood floors, no fireplace and no tv.
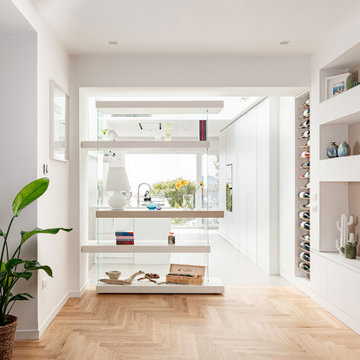
Open space luminoso
Contemporary loft-style living room in Naples with a library, white walls, light hardwood floors, a standard fireplace and a stone fireplace surround.
Contemporary loft-style living room in Naples with a library, white walls, light hardwood floors, a standard fireplace and a stone fireplace surround.
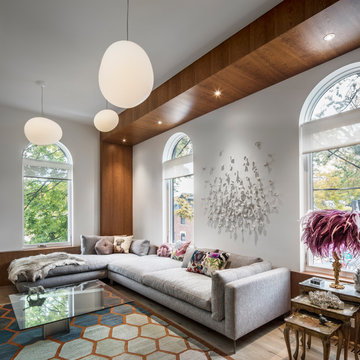
Lighting integrated into the living room's cherry soffits focuses attention on works of art.
Design ideas for a small contemporary loft-style living room in Toronto with white walls and medium hardwood floors.
Design ideas for a small contemporary loft-style living room in Toronto with white walls and medium hardwood floors.
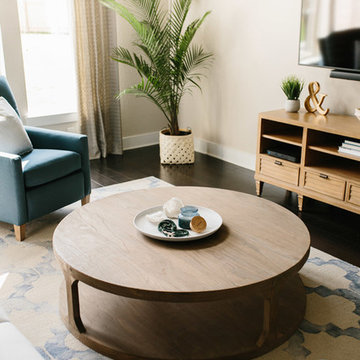
A farmhouse coastal styled home located in the charming neighborhood of Pflugerville. We merged our client's love of the beach with rustic elements which represent their Texas lifestyle. The result is a laid-back interior adorned with distressed woods, light sea blues, and beach-themed decor. We kept the furnishings tailored and contemporary with some heavier case goods- showcasing a touch of traditional. Our design even includes a separate hangout space for the teenagers and a cozy media for everyone to enjoy! The overall design is chic yet welcoming, perfect for this energetic young family.
Project designed by Sara Barney’s Austin interior design studio BANDD DESIGN. They serve the entire Austin area and its surrounding towns, with an emphasis on Round Rock, Lake Travis, West Lake Hills, and Tarrytown.
For more about BANDD DESIGN, click here: https://bandddesign.com/
To learn more about this project, click here: https://bandddesign.com/moving-water/
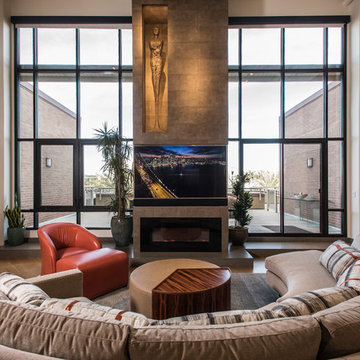
Main living area of loft- curved sectional with custom ottoman with drink tray. Fireplace features sculpture and contemporary electric fireplace
Photographer: Scott Sandler
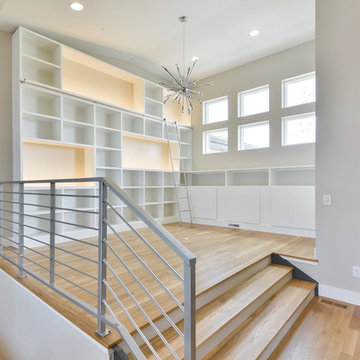
This is an example of a mid-sized contemporary loft-style living room in Denver with a library, grey walls, light hardwood floors, no fireplace and beige floor.
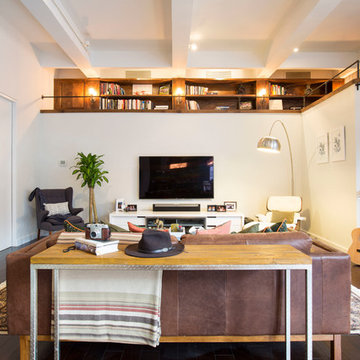
Mid-sized contemporary loft-style living room in Los Angeles with white walls, dark hardwood floors and a built-in media wall.
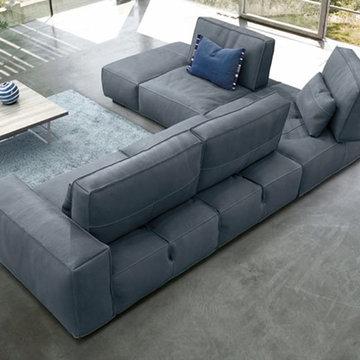
The Soho sectional by Gamma. 100% made in Italy. This sectional feature a adjustable back rest with easy move fore and aft making it an easy conversion from cocktail party to snuggling up with your love and watching a movie. Available as a sofa, love, chair as well as in several sectional configurations.
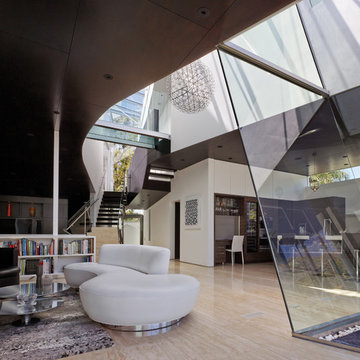
The curve of the hallway creates a dynamic living room space.
Inspiration for a mid-sized contemporary loft-style living room in Los Angeles with white walls, travertine floors, a ribbon fireplace, a metal fireplace surround and no tv.
Inspiration for a mid-sized contemporary loft-style living room in Los Angeles with white walls, travertine floors, a ribbon fireplace, a metal fireplace surround and no tv.
Contemporary Loft-style Living Room Design Photos
1
