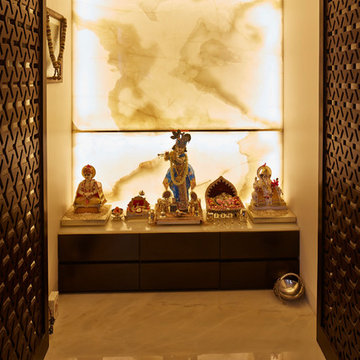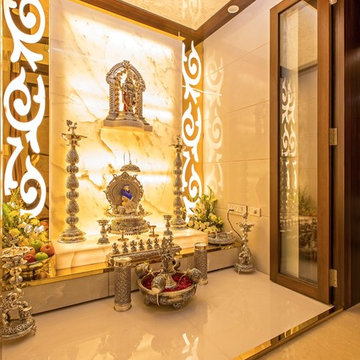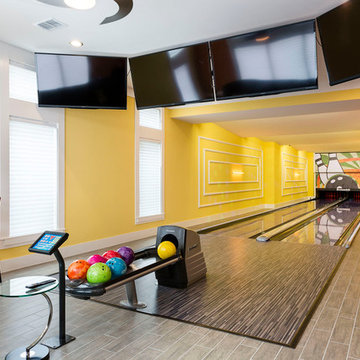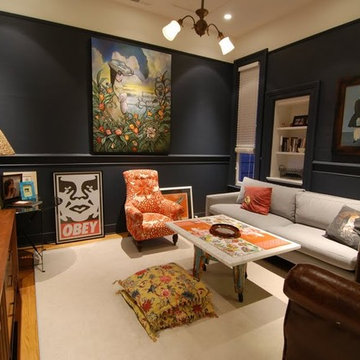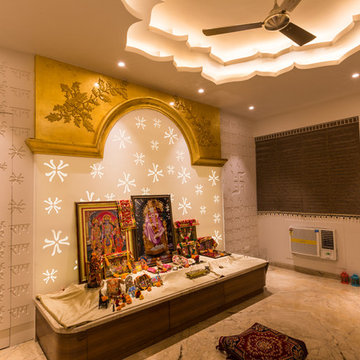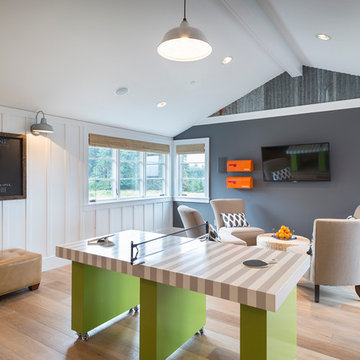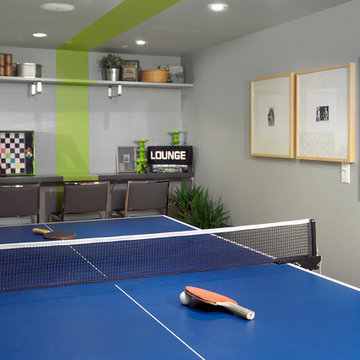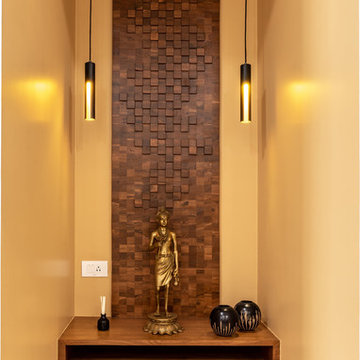Contemporary Orange Family Room Design Photos
Refine by:
Budget
Sort by:Popular Today
1 - 20 of 1,093 photos
Item 1 of 3
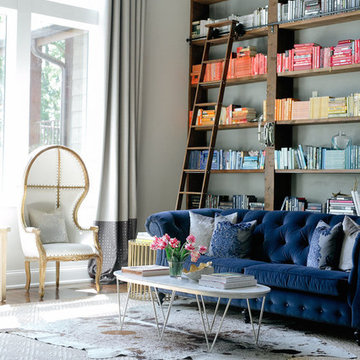
Brad + Jen Butcher
Photo of a large contemporary open concept family room in Nashville with a library, grey walls, medium hardwood floors and brown floor.
Photo of a large contemporary open concept family room in Nashville with a library, grey walls, medium hardwood floors and brown floor.
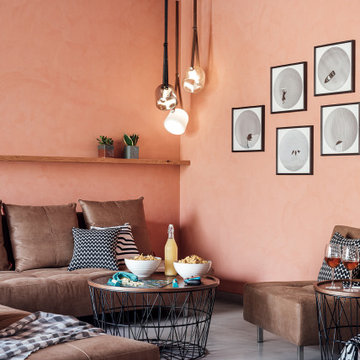
The multipurpose den on the upper level features terracotta color wall for warmth
This is an example of a contemporary family room in Ahmedabad.
This is an example of a contemporary family room in Ahmedabad.
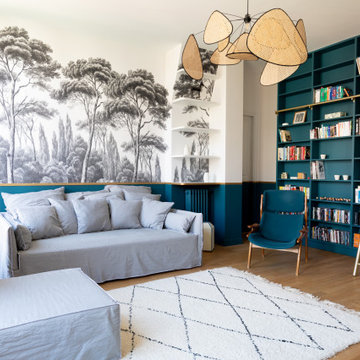
Rénovation d'un appartement en duplex de 200m2 dans le 17ème arrondissement de Paris.
Design Charlotte Féquet & Laurie Mazit.
Photos Laura Jacques.
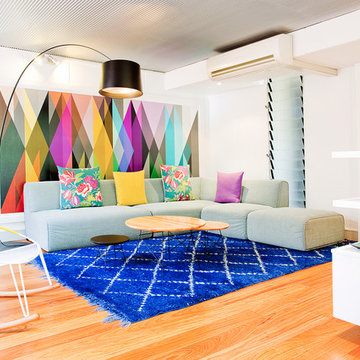
Designer: Bronwyn Poole
Photographer: Matt Craig
Photo of a mid-sized contemporary family room in Los Angeles with white walls and light hardwood floors.
Photo of a mid-sized contemporary family room in Los Angeles with white walls and light hardwood floors.
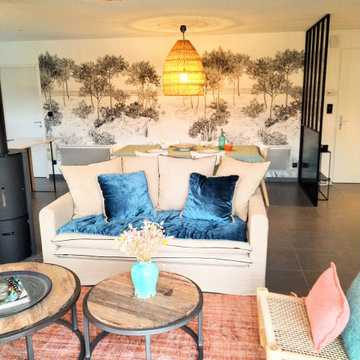
ensemble de canapés Bérengère Leroy en lin coton et velours bleu pétrole. Tapis vintage. Table acier noirci et bois recyclé. tapisserie "dunes" de Isidore Leroy
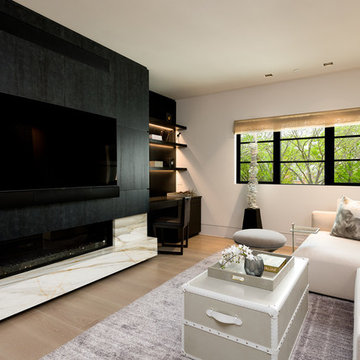
Upstairs living area complete with wall mounted TV, under-lit floating shelves, fireplace, and a built-in desk
Inspiration for a large contemporary family room in Dallas with white walls, light hardwood floors, a ribbon fireplace, a wall-mounted tv and a stone fireplace surround.
Inspiration for a large contemporary family room in Dallas with white walls, light hardwood floors, a ribbon fireplace, a wall-mounted tv and a stone fireplace surround.
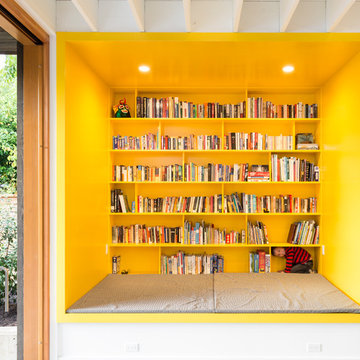
Built Photo
Inspiration for a contemporary family room in Portland with a library and yellow walls.
Inspiration for a contemporary family room in Portland with a library and yellow walls.
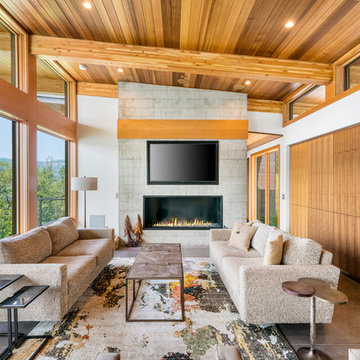
EUGENE MICHEL PHOTOGRAPH
Inspiration for a contemporary open concept family room in Seattle with white walls, concrete floors, a ribbon fireplace, a concrete fireplace surround, a wall-mounted tv and grey floor.
Inspiration for a contemporary open concept family room in Seattle with white walls, concrete floors, a ribbon fireplace, a concrete fireplace surround, a wall-mounted tv and grey floor.
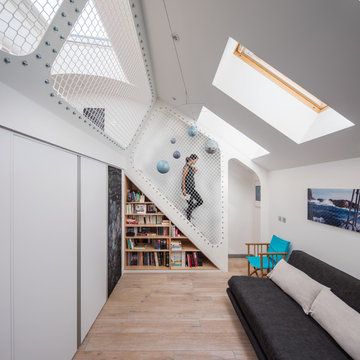
Luke Hayes
This is an example of a mid-sized contemporary family room in London with white walls, light hardwood floors, no tv and beige floor.
This is an example of a mid-sized contemporary family room in London with white walls, light hardwood floors, no tv and beige floor.
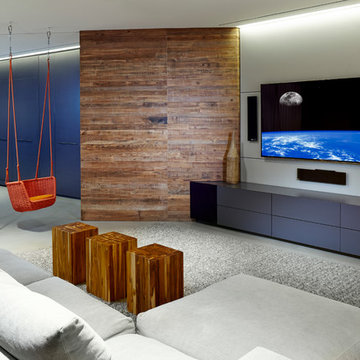
Reclaimed wood panel hides sliding doors that provides privacy to the guest bedroom. Photography by Moris Moreno
Photo of a contemporary family room in Miami.
Photo of a contemporary family room in Miami.
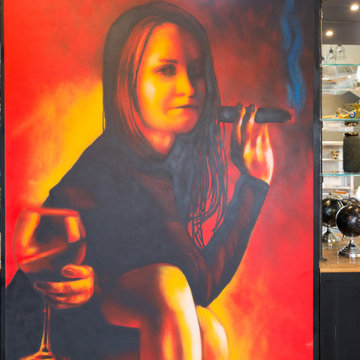
In this Cedar Rapids residence, sophistication meets bold design, seamlessly integrating dynamic accents and a vibrant palette. Every detail is meticulously planned, resulting in a captivating space that serves as a modern haven for the entire family.
The upper level is a versatile haven for relaxation, work, and rest. It features a discreet Murphy bed, elegantly concealed behind a striking large artwork. This clever integration blends functionality and aesthetics, creating a space that seamlessly transforms with a touch of sophistication.
---
Project by Wiles Design Group. Their Cedar Rapids-based design studio serves the entire Midwest, including Iowa City, Dubuque, Davenport, and Waterloo, as well as North Missouri and St. Louis.
For more about Wiles Design Group, see here: https://wilesdesigngroup.com/
To learn more about this project, see here: https://wilesdesigngroup.com/cedar-rapids-dramatic-family-home-design
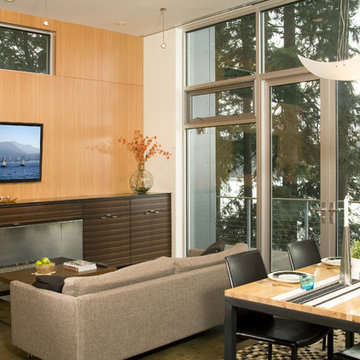
Exterior - photos by Andrew Waits
Interior - photos by Roger Turk - Northlight Photography
Photo of a mid-sized contemporary open concept family room in Seattle with beige walls, concrete floors, a standard fireplace, a wood fireplace surround, a wall-mounted tv and grey floor.
Photo of a mid-sized contemporary open concept family room in Seattle with beige walls, concrete floors, a standard fireplace, a wood fireplace surround, a wall-mounted tv and grey floor.
Contemporary Orange Family Room Design Photos
1
