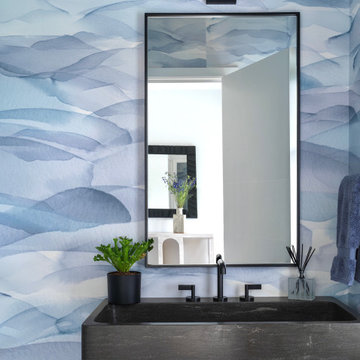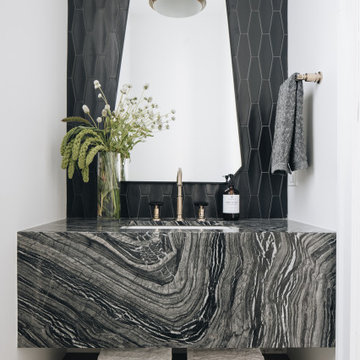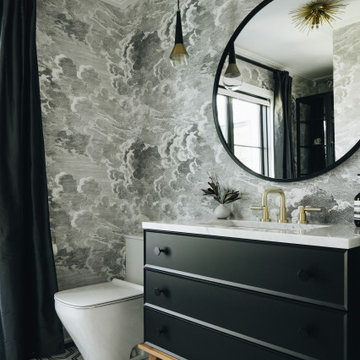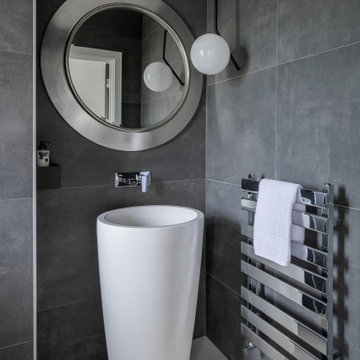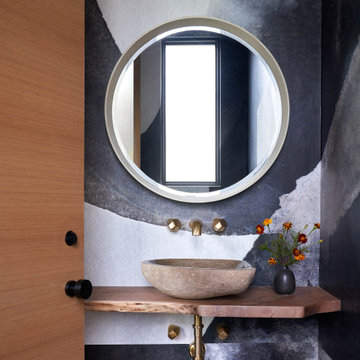Contemporary Powder Room Design Ideas

Гостевой туалет с подвесными унитазом, хромированной сантехникой и зеркалом
Photo of a mid-sized contemporary powder room in Saint Petersburg with flat-panel cabinets, white cabinets, a wall-mount toilet, gray tile, mosaic tile, grey walls, porcelain floors, a drop-in sink, solid surface benchtops, grey floor, white benchtops and a floating vanity.
Photo of a mid-sized contemporary powder room in Saint Petersburg with flat-panel cabinets, white cabinets, a wall-mount toilet, gray tile, mosaic tile, grey walls, porcelain floors, a drop-in sink, solid surface benchtops, grey floor, white benchtops and a floating vanity.

Small powder room with a bold impact and color palette.
This is an example of a small contemporary powder room in Orange County with open cabinets, light wood cabinets, pink tile, porcelain tile, white benchtops and a floating vanity.
This is an example of a small contemporary powder room in Orange County with open cabinets, light wood cabinets, pink tile, porcelain tile, white benchtops and a floating vanity.

I am glad to present a new project, Powder room design in a modern style. This project is as simple as it is not ordinary with its solution. The powder room is the most typical, small. I used wallpaper for this project, changing the visual space - increasing it. The idea was to extend the semicircular corridor by creating additional vertical backlit niches. I also used everyone's long-loved living moss to decorate the wall so that the powder room did not look like a lifeless and dull corridor. The interior lines are clean. The interior is not overflowing with accents and flowers. Everything is concise and restrained: concrete and flowers, the latest technology and wildlife, wood and metal, yin-yang.
Find the right local pro for your project
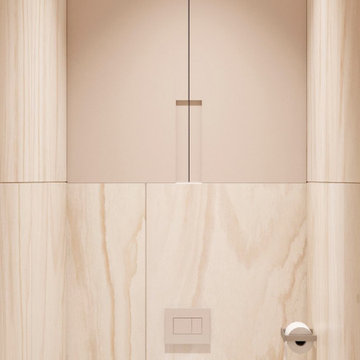
Compact restroom made in style with bathroom, beige ceramic slabs.
Design ideas for a small contemporary powder room in London.
Design ideas for a small contemporary powder room in London.

Patterned seagrass wallpaper was combined with muted green paint and reeded glass wall lights in this restful downstairs cloakroom
This is an example of a small contemporary powder room in Wiltshire with a wall-mount sink, blue floor and green walls.
This is an example of a small contemporary powder room in Wiltshire with a wall-mount sink, blue floor and green walls.

You enter the property from the high side through a contemporary iron gate to access a large double garage with internal access. A natural stone blade leads to our signature, individually designed timber entry door.
The top-floor entry flows into a spacious open-plan living, dining, kitchen area drenched in natural light and ample glazing captures the breathtaking views over middle harbour. The open-plan living area features a high curved ceiling which exaggerates the space and creates a unique and striking frame to the vista.
With stone that cascades to the floor, the island bench is a dramatic focal point of the kitchen. Designed for entertaining and positioned to capture the vista. Custom designed dark timber joinery brings out the warmth in the stone bench.
Also on this level, a dramatic powder room with a teal and navy blue colour palette, a butler’s pantry, a modernized formal dining space, a large outdoor balcony, a cozy sitting nook with custom joinery specifically designed to house the client’s vinyl record player.
This split-level home cascades down the site following the contours of the land. As we step down from the living area, the internal staircase with double heigh ceilings, pendant lighting and timber slats which create an impressive backdrop for the dining area.
On the next level, we come to a home office/entertainment room. Double height ceilings and exotic wallpaper make this space intensely more interesting than your average home office! Floor-to-ceiling glazing captures an outdoor tropical oasis, adding to the wow factor.
The following floor includes guest bedrooms with ensuites, a laundry and the master bedroom with a generous balcony and an ensuite that presents a large bath beside a picture window allowing you to capture the westerly sunset views from the tub. The ground floor to this split-level home features a rumpus room which flows out onto the rear garden.
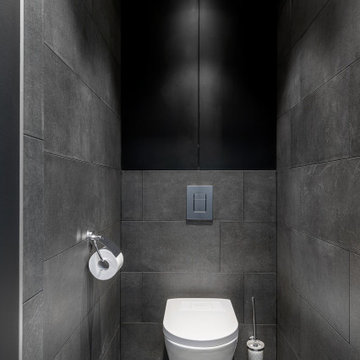
Сан. узел в серых и черных тонах.
Mid-sized contemporary powder room in Other with grey walls, flat-panel cabinets, grey cabinets, a wall-mount toilet, gray tile, porcelain tile, porcelain floors, grey floor and panelled walls.
Mid-sized contemporary powder room in Other with grey walls, flat-panel cabinets, grey cabinets, a wall-mount toilet, gray tile, porcelain tile, porcelain floors, grey floor and panelled walls.

A small space with lots of style. We combined classic elements like wainscoting with modern fixtures in brushed gold and graphic wallpaper.
Photo of a small contemporary powder room in New York with a two-piece toilet, white walls, dark hardwood floors, a wall-mount sink, brown floor, a floating vanity and wallpaper.
Photo of a small contemporary powder room in New York with a two-piece toilet, white walls, dark hardwood floors, a wall-mount sink, brown floor, a floating vanity and wallpaper.
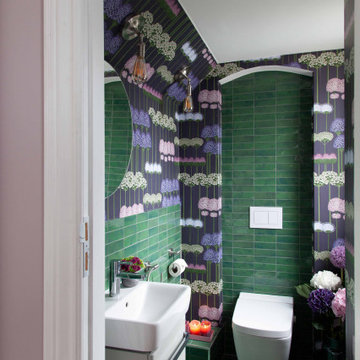
Small and sophisticated emerald and plum color scheme with a punch of floral drama turned this old kitchen pantry into a secret garden tiny en-suite bath. Our design changed the door location to the bedroom side and the old arched doorway became a tiled focal point behind the toilet.
The angled walls created a slight challenge, but became the perfect backdrop for the Cole & Sons Allium wallpaper. This bathroom also includes a shower toilet (bidet toilet).

Небольшое пространство вмещает в себя умывальник, зеркало и сан.узел и гигиенический душ.
This is an example of a mid-sized contemporary powder room in Other with flat-panel cabinets, grey cabinets, a wall-mount toilet, gray tile, porcelain tile, grey walls, porcelain floors, an integrated sink, solid surface benchtops, white benchtops, a floating vanity, decorative wall panelling and grey floor.
This is an example of a mid-sized contemporary powder room in Other with flat-panel cabinets, grey cabinets, a wall-mount toilet, gray tile, porcelain tile, grey walls, porcelain floors, an integrated sink, solid surface benchtops, white benchtops, a floating vanity, decorative wall panelling and grey floor.
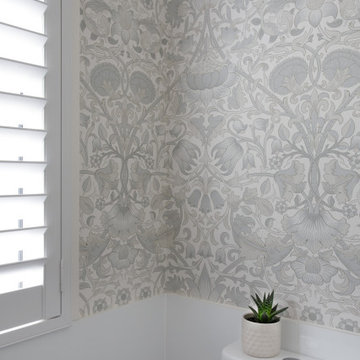
Powder room with wallpaper and shutters.
Photo of a mid-sized contemporary powder room in Brisbane with white tile, porcelain tile, grey walls, porcelain floors and wallpaper.
Photo of a mid-sized contemporary powder room in Brisbane with white tile, porcelain tile, grey walls, porcelain floors and wallpaper.

Гостевой санузел в трехкомнатной квартире
Small contemporary powder room in Moscow with a wall-mount toilet, gray tile, porcelain tile, grey walls, porcelain floors, a drop-in sink, solid surface benchtops, grey floor and grey benchtops.
Small contemporary powder room in Moscow with a wall-mount toilet, gray tile, porcelain tile, grey walls, porcelain floors, a drop-in sink, solid surface benchtops, grey floor and grey benchtops.

Photo of a contemporary powder room in Yekaterinburg with flat-panel cabinets, beige cabinets, beige tile and a console sink.
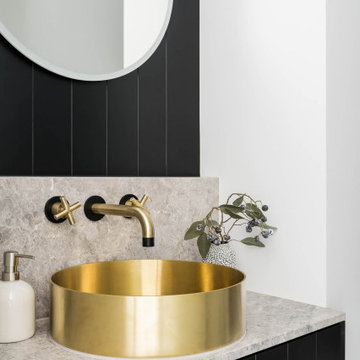
Mid-sized contemporary powder room in Melbourne with black cabinets, a wall-mount toilet, porcelain floors, a vessel sink, marble benchtops, grey floor, grey benchtops and a floating vanity.
Contemporary Powder Room Design Ideas

By reconfiguring the space we were able to create a powder room which is an asset to any home. Three dimensional chevron mosaic tiles made for a beautiful textured backdrop to the elegant freestanding contemporary vanity.
5
