Contemporary Powder Room Design Ideas with Black Benchtops

Mosaic tile flooring, a marble wainscot and dramatic black and white floral wallpaper create a stunning powder bath.
Small contemporary powder room in Phoenix with furniture-like cabinets, black cabinets, a one-piece toilet, black and white tile, marble, multi-coloured walls, marble floors, an undermount sink, marble benchtops, multi-coloured floor, black benchtops, a freestanding vanity and wallpaper.
Small contemporary powder room in Phoenix with furniture-like cabinets, black cabinets, a one-piece toilet, black and white tile, marble, multi-coloured walls, marble floors, an undermount sink, marble benchtops, multi-coloured floor, black benchtops, a freestanding vanity and wallpaper.

Powder room adjoining the home theater. Amazing black and grey finishes
This is an example of a large contemporary powder room in Las Vegas with flat-panel cabinets, black cabinets, a one-piece toilet, gray tile, ceramic tile, black walls, ceramic floors, a drop-in sink, granite benchtops, grey floor, black benchtops and a floating vanity.
This is an example of a large contemporary powder room in Las Vegas with flat-panel cabinets, black cabinets, a one-piece toilet, gray tile, ceramic tile, black walls, ceramic floors, a drop-in sink, granite benchtops, grey floor, black benchtops and a floating vanity.
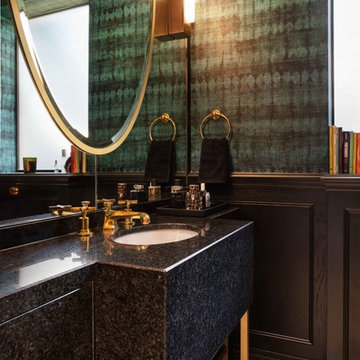
Contemporary washroom.
Photo by Nathalie Priem
Inspiration for a contemporary powder room in London with flat-panel cabinets, black cabinets, terrazzo floors, granite benchtops and black benchtops.
Inspiration for a contemporary powder room in London with flat-panel cabinets, black cabinets, terrazzo floors, granite benchtops and black benchtops.

Beautifully simple, this powder bath is dark and moody with clean lines and gorgeous gray textured wallpaper.
Design ideas for a mid-sized contemporary powder room in Other with flat-panel cabinets, grey cabinets, a two-piece toilet, grey walls, medium hardwood floors, a vessel sink, engineered quartz benchtops, brown floor, black benchtops, a built-in vanity and wallpaper.
Design ideas for a mid-sized contemporary powder room in Other with flat-panel cabinets, grey cabinets, a two-piece toilet, grey walls, medium hardwood floors, a vessel sink, engineered quartz benchtops, brown floor, black benchtops, a built-in vanity and wallpaper.
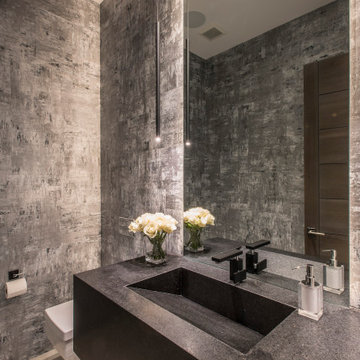
Above and Beyond is the third residence in a four-home collection in Paradise Valley, Arizona. Originally the site of the abandoned Kachina Elementary School, the infill community, appropriately named Kachina Estates, embraces the remarkable views of Camelback Mountain.
Nestled into an acre sized pie shaped cul-de-sac lot, the lot geometry and front facing view orientation created a remarkable privacy challenge and influenced the forward facing facade and massing. An iconic, stone-clad massing wall element rests within an oversized south-facing fenestration, creating separation and privacy while affording views “above and beyond.”
Above and Beyond has Mid-Century DNA married with a larger sense of mass and scale. The pool pavilion bridges from the main residence to a guest casita which visually completes the need for protection and privacy from street and solar exposure.
The pie-shaped lot which tapered to the south created a challenge to harvest south light. This was one of the largest spatial organization influencers for the design. The design undulates to embrace south sun and organically creates remarkable outdoor living spaces.
This modernist home has a palate of granite and limestone wall cladding, plaster, and a painted metal fascia. The wall cladding seamlessly enters and exits the architecture affording interior and exterior continuity.
Kachina Estates was named an Award of Merit winner at the 2019 Gold Nugget Awards in the category of Best Residential Detached Collection of the Year. The annual awards ceremony was held at the Pacific Coast Builders Conference in San Francisco, CA in May 2019.
Project Details: Above and Beyond
Architecture: Drewett Works
Developer/Builder: Bedbrock Developers
Interior Design: Est Est
Land Planner/Civil Engineer: CVL Consultants
Photography: Dino Tonn and Steven Thompson
Awards:
Gold Nugget Award of Merit - Kachina Estates - Residential Detached Collection of the Year
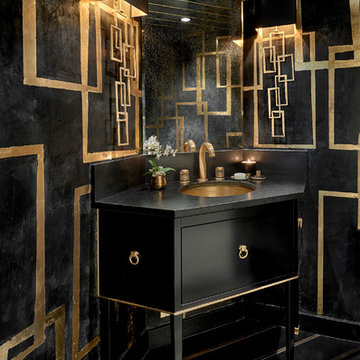
Tony Soluri Photography
Inspiration for a small contemporary powder room in Chicago with furniture-like cabinets, black cabinets, multi-coloured walls, an undermount sink, multi-coloured floor and black benchtops.
Inspiration for a small contemporary powder room in Chicago with furniture-like cabinets, black cabinets, multi-coloured walls, an undermount sink, multi-coloured floor and black benchtops.

Photo of a small contemporary powder room in London with a wall-mount toilet, black tile, multi-coloured walls, slate floors, marble benchtops, grey floor, black benchtops and a built-in vanity.
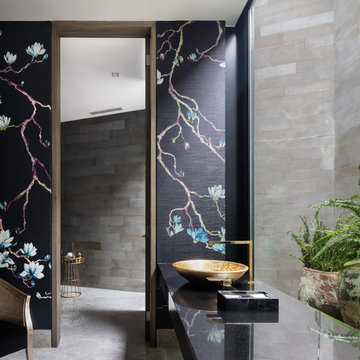
This is an example of a contemporary powder room with multi-coloured walls, a vessel sink, grey floor and black benchtops.
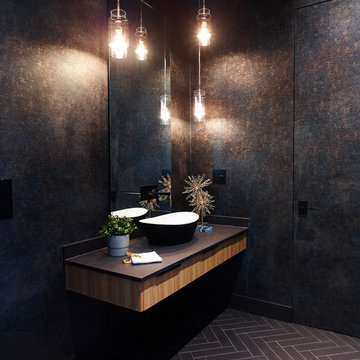
Martin Knowles, Arden Interiors
This is an example of a mid-sized contemporary powder room in Vancouver with flat-panel cabinets, light wood cabinets, a vessel sink, black floor, black benchtops, black walls, porcelain floors, solid surface benchtops, a floating vanity and wallpaper.
This is an example of a mid-sized contemporary powder room in Vancouver with flat-panel cabinets, light wood cabinets, a vessel sink, black floor, black benchtops, black walls, porcelain floors, solid surface benchtops, a floating vanity and wallpaper.

Modern Powder room with floating custom vanity and 3" skirt custom black countertop.
This is an example of a small contemporary powder room in Toronto with shaker cabinets, white cabinets, a one-piece toilet, multi-coloured tile, porcelain tile, white walls, porcelain floors, an undermount sink, quartzite benchtops, multi-coloured floor, black benchtops and a floating vanity.
This is an example of a small contemporary powder room in Toronto with shaker cabinets, white cabinets, a one-piece toilet, multi-coloured tile, porcelain tile, white walls, porcelain floors, an undermount sink, quartzite benchtops, multi-coloured floor, black benchtops and a floating vanity.

Inspiration for a contemporary powder room in Saint Petersburg with flat-panel cabinets, medium wood cabinets, a wall-mount toilet, gray tile, ceramic tile, grey walls, ceramic floors, an integrated sink, solid surface benchtops, grey floor, black benchtops and a freestanding vanity.
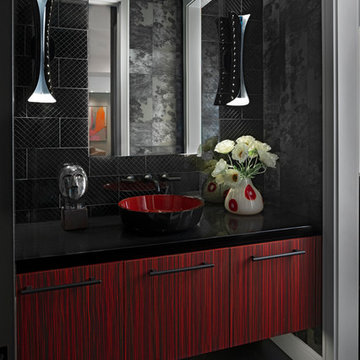
Design ideas for a contemporary powder room in Detroit with flat-panel cabinets, red cabinets, a vessel sink, black floor, black tile, black walls and black benchtops.
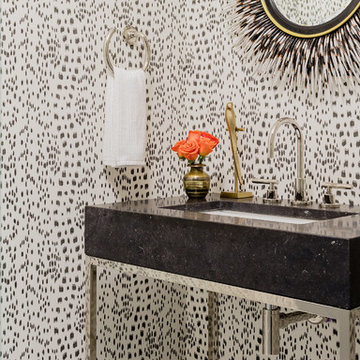
Michael J Lee
Inspiration for a small contemporary powder room in New York with a one-piece toilet, marble floors, marble benchtops, white floor, multi-coloured walls, an undermount sink and black benchtops.
Inspiration for a small contemporary powder room in New York with a one-piece toilet, marble floors, marble benchtops, white floor, multi-coloured walls, an undermount sink and black benchtops.
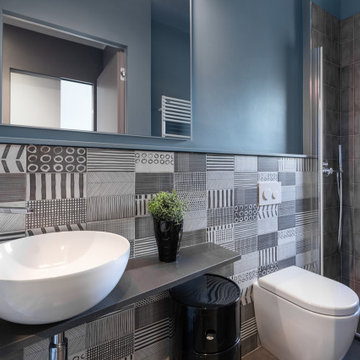
Il bagno di servizio, compatto ma curato in ogni dettaglio
Small contemporary powder room in Turin with black and white tile, ceramic tile, blue walls, ceramic floors, a vessel sink, grey floor and black benchtops.
Small contemporary powder room in Turin with black and white tile, ceramic tile, blue walls, ceramic floors, a vessel sink, grey floor and black benchtops.
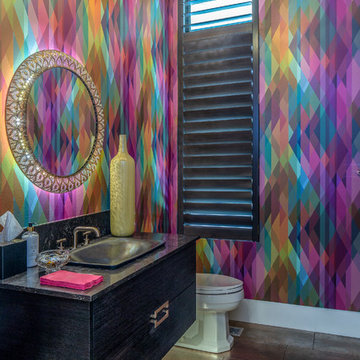
Photo of a contemporary powder room in Other with flat-panel cabinets, black cabinets, multi-coloured walls, a drop-in sink, brown floor and black benchtops.
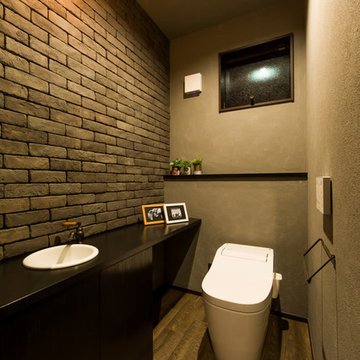
タイルの凹凸が表情豊かな空間です。ダークブラウンの引き締め色で落ち着きある空間に。
Design ideas for a contemporary powder room in Other with black cabinets, a one-piece toilet, brown tile, cement tile, grey walls, dark hardwood floors, brown floor and black benchtops.
Design ideas for a contemporary powder room in Other with black cabinets, a one-piece toilet, brown tile, cement tile, grey walls, dark hardwood floors, brown floor and black benchtops.
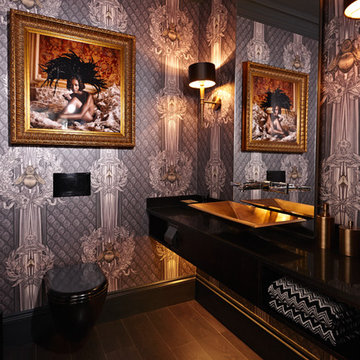
Contemporary powder room in London with multi-coloured walls, a drop-in sink, a wall-mount toilet, dark hardwood floors, brown floor and black benchtops.
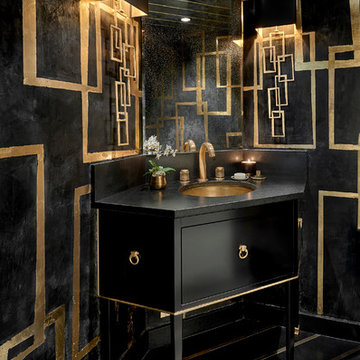
Stunning black and gold powder room
Tony Soluri Photography
Photo of a mid-sized contemporary powder room in Chicago with flat-panel cabinets, black cabinets, a two-piece toilet, black walls, porcelain floors, an undermount sink, quartzite benchtops, black floor, black benchtops, a built-in vanity, wallpaper and wallpaper.
Photo of a mid-sized contemporary powder room in Chicago with flat-panel cabinets, black cabinets, a two-piece toilet, black walls, porcelain floors, an undermount sink, quartzite benchtops, black floor, black benchtops, a built-in vanity, wallpaper and wallpaper.

The picture our clients had in mind was a boutique hotel lobby with a modern feel and their favorite art on the walls. We designed a space perfect for adult and tween use, like entertaining and playing billiards with friends. We used alder wood panels with nickel reveals to unify the visual palette of the basement and rooms on the upper floors. Beautiful linoleum flooring in black and white adds a hint of drama. Glossy, white acrylic panels behind the walkup bar bring energy and excitement to the space. We also remodeled their Jack-and-Jill bathroom into two separate rooms – a luxury powder room and a more casual bathroom, to accommodate their evolving family needs.
---
Project designed by Minneapolis interior design studio LiLu Interiors. They serve the Minneapolis-St. Paul area, including Wayzata, Edina, and Rochester, and they travel to the far-flung destinations where their upscale clientele owns second homes.
For more about LiLu Interiors, see here: https://www.liluinteriors.com/
To learn more about this project, see here:
https://www.liluinteriors.com/portfolio-items/hotel-inspired-basement-design/

Design ideas for a small contemporary powder room in Other with shaker cabinets, white cabinets, a one-piece toilet, multi-coloured walls, light hardwood floors, a vessel sink, granite benchtops, beige floor, black benchtops, a built-in vanity and wallpaper.
Contemporary Powder Room Design Ideas with Black Benchtops
1