Contemporary Powder Room Design Ideas with Matchstick Tile
Refine by:
Budget
Sort by:Popular Today
1 - 20 of 99 photos
Item 1 of 3

apaiser Sublime Single Vanity in 'Diamond White' at the master ensuite in Wimbledon Avenue, VIC, Australia. Developed by Penfold Group | Designed by Taylor Pressly Architects |
Build by Melbourne Construction Management | Photography by Peter Clarke
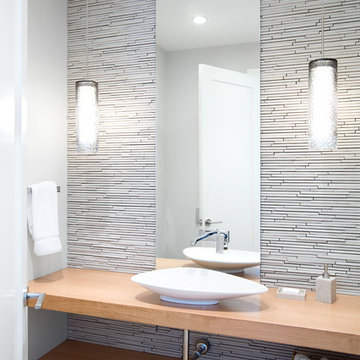
Ema Peter
This is an example of a contemporary powder room in Vancouver with a vessel sink, open cabinets, light wood cabinets, wood benchtops, white tile, matchstick tile, white walls and beige benchtops.
This is an example of a contemporary powder room in Vancouver with a vessel sink, open cabinets, light wood cabinets, wood benchtops, white tile, matchstick tile, white walls and beige benchtops.
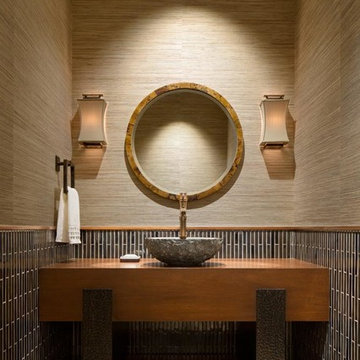
Granoff Architects, modern bathroom, Asian inspired bathroom, round mirror, silk wallpaper, pedestal sink, Jupiter Florida
Contemporary powder room in Miami with open cabinets, medium wood cabinets, brown tile, matchstick tile, brown walls, a vessel sink and beige floor.
Contemporary powder room in Miami with open cabinets, medium wood cabinets, brown tile, matchstick tile, brown walls, a vessel sink and beige floor.
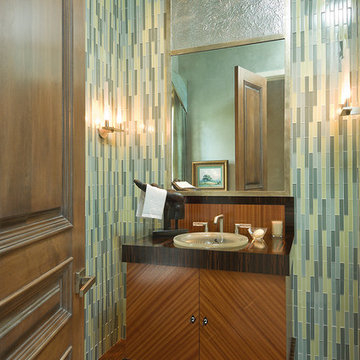
Contemporary Powder Room
Inspiration for a contemporary powder room in Other with a drop-in sink, flat-panel cabinets, green tile and matchstick tile.
Inspiration for a contemporary powder room in Other with a drop-in sink, flat-panel cabinets, green tile and matchstick tile.

This powder room feature floor to ceiling pencil tiles in this gorgeous Jade Green colour. We used a Concrete Nation vessel from Plumbline and Gunmetal tapware from ABI Interiors. The vanities are solid oak and are a gorgeous unique design.
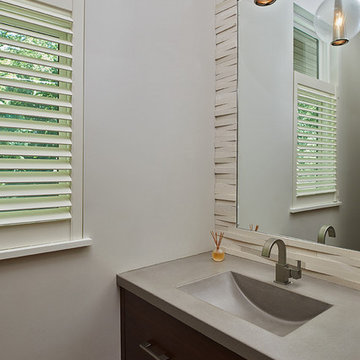
Builder: Mike Schaap Builders
Photographer: Ashley Avila Photography
Both chic and sleek, this streamlined Art Modern-influenced home is the equivalent of a work of contemporary sculpture and includes many of the features of this cutting-edge style, including a smooth wall surface, horizontal lines, a flat roof and an enduring asymmetrical appeal. Updated amenities include large windows on both stories with expansive views that make it perfect for lakefront lots, with stone accents, floor plan and overall design that are anything but traditional.
Inside, the floor plan is spacious and airy. The 2,200-square foot first level features an open plan kitchen and dining area, a large living room with two story windows, a convenient laundry room and powder room and an inviting screened in porch that measures almost 400 square feet perfect for reading or relaxing. The three-car garage is also oversized, with almost 1,000 square feet of storage space. The other levels are equally roomy, with almost 2,000 square feet of living space in the lower level, where a family room with 10-foot ceilings, guest bedroom and bath, game room with shuffleboard and billiards are perfect for entertaining. Upstairs, the second level has more than 2,100 square feet and includes a large master bedroom suite complete with a spa-like bath with double vanity, a playroom and two additional family bedrooms with baths.
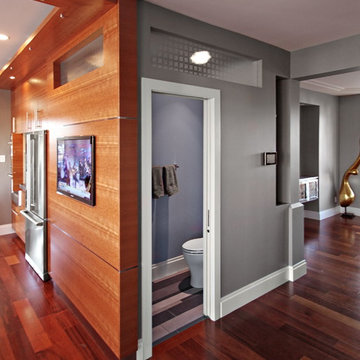
We actually made the bathroom smaller! We gained storage & character! Custom steel floating cabinet with local artist art panel in the vanity door. Concrete sink/countertop. Glass mosaic backsplash.
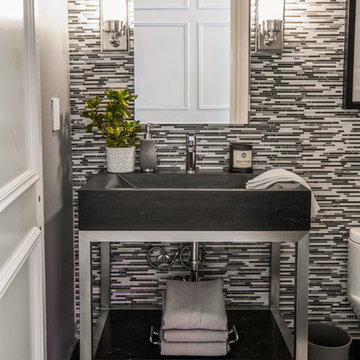
Contemporary grey, white and black powder room.
Design ideas for a mid-sized contemporary powder room in Toronto with open cabinets, black tile, gray tile, white tile, matchstick tile, grey walls, marble floors, a vessel sink and grey floor.
Design ideas for a mid-sized contemporary powder room in Toronto with open cabinets, black tile, gray tile, white tile, matchstick tile, grey walls, marble floors, a vessel sink and grey floor.

Powder room - Elitis vinyl wallpaper with red travertine and grey mosaics. Vessel bowl sink with black wall mounted tapware. Custom lighting. Navy painted ceiling and terrazzo floor.
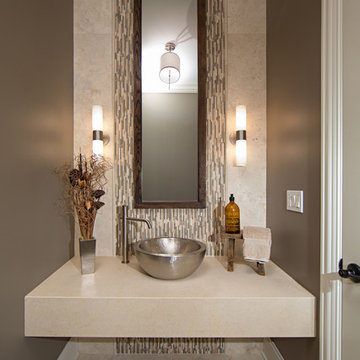
A modern contemporary powder room with travertine tile floor, pencil tile backsplash, hammered finish stainless steel designer vessel sink & matching faucet, large rectangular vanity mirror, modern wall sconces and light fixture, crown moulding, oil rubbed bronze door handles and heavy bathroom trim.
Custom Home Builder and General Contractor for this Home:
Leinster Construction, Inc., Chicago, IL
www.leinsterconstruction.com
Miller + Miller Architectural Photography
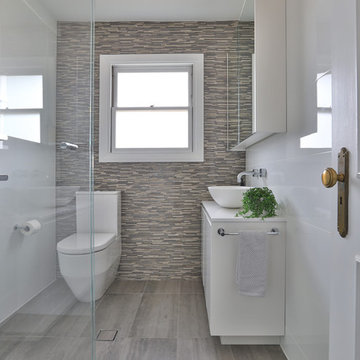
Jack Scott
This is an example of a mid-sized contemporary powder room in Sydney with white cabinets, ceramic floors, engineered quartz benchtops, grey floor, white benchtops, a two-piece toilet, beige tile, flat-panel cabinets, matchstick tile and a vessel sink.
This is an example of a mid-sized contemporary powder room in Sydney with white cabinets, ceramic floors, engineered quartz benchtops, grey floor, white benchtops, a two-piece toilet, beige tile, flat-panel cabinets, matchstick tile and a vessel sink.
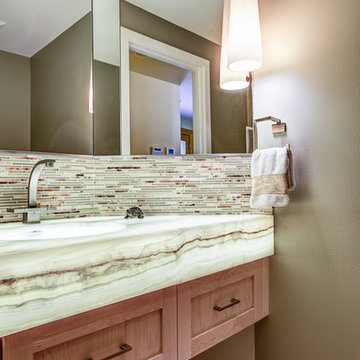
A large hallway close to the foyer was used to build the powder room. The lack of windows and natural lights called for the need of extra lighting and some "Wows". We chose a beautiful white onyx slab, added a 6"H skirt and underlit it with LED strip lights.
Photo credits: Gordon Wang - http://www.gordonwang.com/
Countertop
- PENTAL: White Onyx veincut 2cm slab from Italy - Pental Seattle Showroom
Backsplash (10"H)
- VOGUEBAY.COM - GLASS & STONE- Color: MGS1010 Royal Onyx - Size: Bullets (Statements Seattle showroom)
Faucet - Delta Loki - Brushed nickel
Maple floating vanity
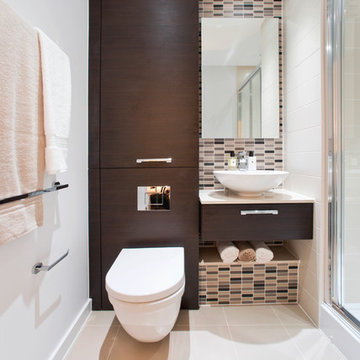
Contemporary powder room in London with a vessel sink, flat-panel cabinets, dark wood cabinets, beige tile, matchstick tile, white walls and a wall-mount toilet.
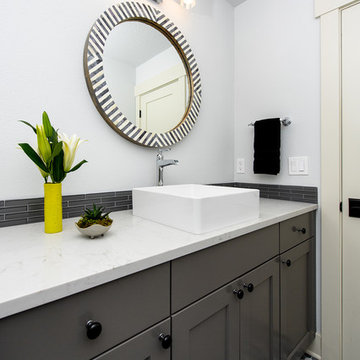
Steve Tague
Inspiration for a mid-sized contemporary powder room in Other with shaker cabinets, grey cabinets, gray tile, matchstick tile, white walls, mosaic tile floors, a vessel sink, marble benchtops, multi-coloured floor and white benchtops.
Inspiration for a mid-sized contemporary powder room in Other with shaker cabinets, grey cabinets, gray tile, matchstick tile, white walls, mosaic tile floors, a vessel sink, marble benchtops, multi-coloured floor and white benchtops.
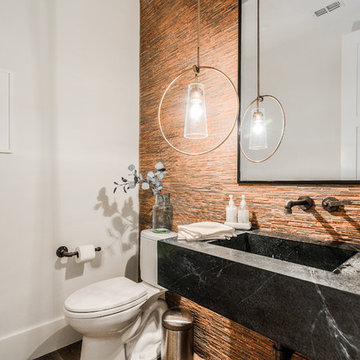
This is an example of a small contemporary powder room in Dallas with a two-piece toilet, multi-coloured tile, orange tile, matchstick tile, white walls, an integrated sink, black benchtops, open cabinets and black cabinets.
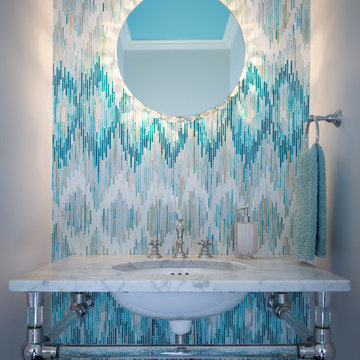
Designed by Jamie Beckwith
Photographed by Chip Pankey
Contemporary powder room in Nashville with an undermount sink, blue tile and matchstick tile.
Contemporary powder room in Nashville with an undermount sink, blue tile and matchstick tile.
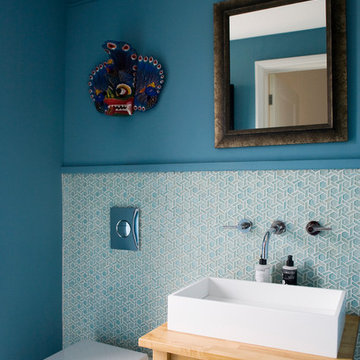
This is an example of a contemporary powder room in Other with a one-piece toilet, blue tile, white tile, matchstick tile, blue walls, a vessel sink and wood benchtops.
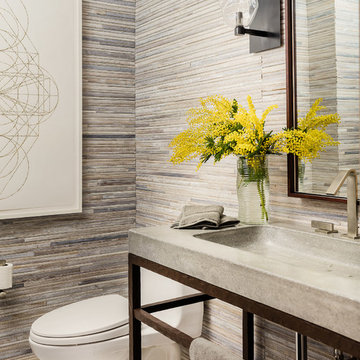
half bath renovation
Photo of a contemporary powder room in Boston with an integrated sink, matchstick tile and gray tile.
Photo of a contemporary powder room in Boston with an integrated sink, matchstick tile and gray tile.
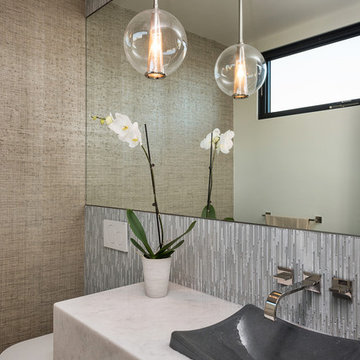
This is an example of a contemporary powder room in San Diego with a wall-mount toilet, gray tile, brown walls, a vessel sink, marble benchtops, brown floor, white benchtops, matchstick tile and dark hardwood floors.
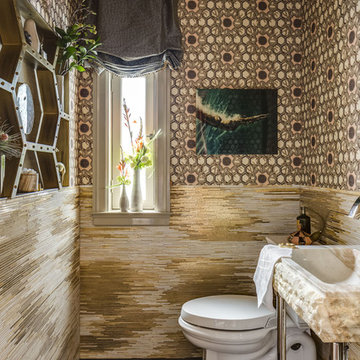
A silk fabric by Jim Thompson was backed and applied as wallpaper, custom mosaic in four-karat gold and onyx glass tiles, custom gold calacatta marble vanity by Sherle Wagner, artwork by Mill Valley-based artist Eric Zener. Photography by Chris Stark.
Photograph by Chris Stark.
Contemporary Powder Room Design Ideas with Matchstick Tile
1