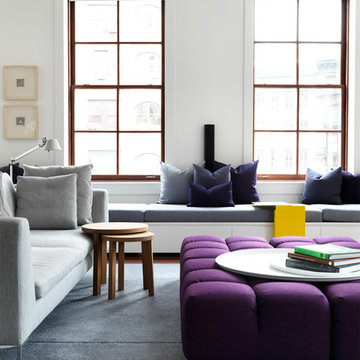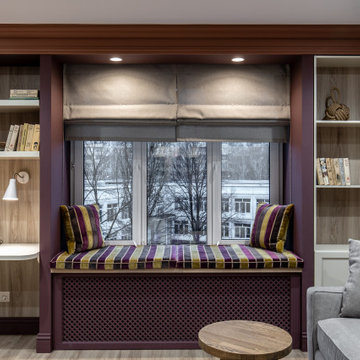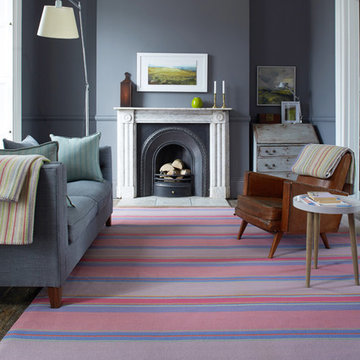Contemporary Purple Living Room Design Photos
Refine by:
Budget
Sort by:Popular Today
1 - 20 of 672 photos
Item 1 of 3
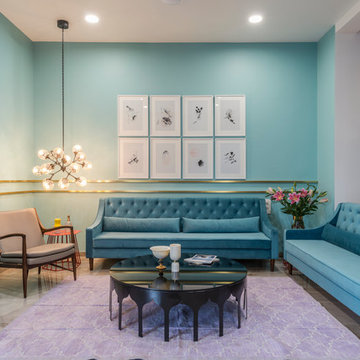
PHX India - Sebastian Zachariah & Ira Gosalia
Mid-sized contemporary living room in Other with blue walls and grey floor.
Mid-sized contemporary living room in Other with blue walls and grey floor.
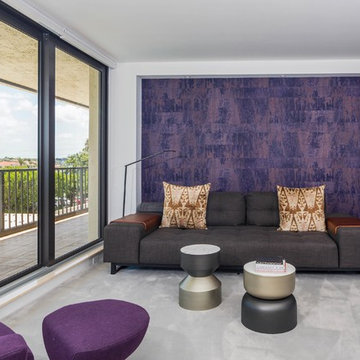
Inspiration for a mid-sized contemporary enclosed living room in Miami with purple walls, carpet and grey floor.
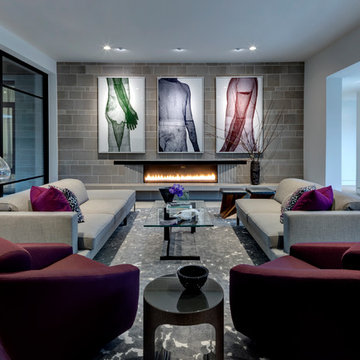
This is an example of a contemporary open concept living room in Dallas with grey walls, a ribbon fireplace, a tile fireplace surround, no tv and grey floor.
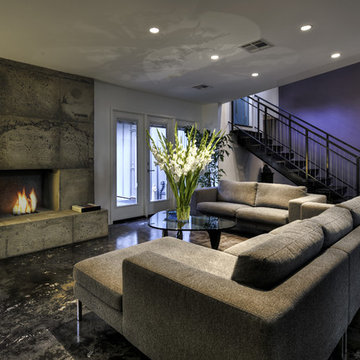
Completed in 2010 this 1950's Ranch transformed into a modern family home with 6 bedrooms and 4 1/2 baths. Concrete floors and counters and gray stained cabinetry are warmed by rich bold colors. Public spaces were opened to each other and the entire second level is a master suite.
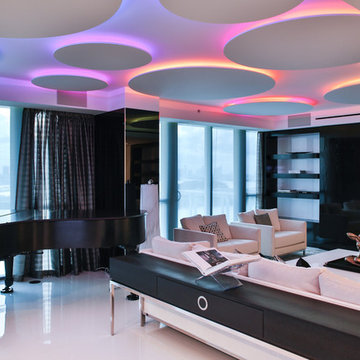
Chic, White and Black Living Room with a Steinway Grand Piano.
Premium Partners integrated within the showcase:
Lutron Crestron Steinway Apple James Loudspeaker Tru Audio Genelec
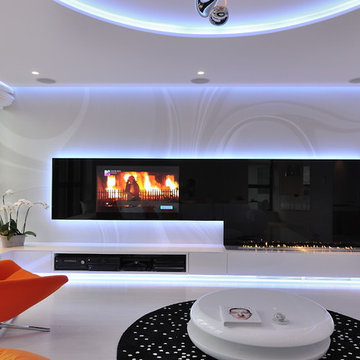
Fire Line Automatic 3 is the most intelligent and luxurious bio fireplace available today. Driven by state of the art technology it combines the stylish beauty of a traditional fireplace with the fresh approach of modern innovation.
This one of a kind, intelligent solution allows you to create an endless line of fire by connecting multiple units that can be controlled with any smart device through a Wi-Fi system. If this isn’t enough FLA3 can also be connected to any Smart Home System offering you the ultimate in design, safety and comfort.
Marcin Konopka from MSWW
http://youtu.be/Qs2rMe-Rx2c
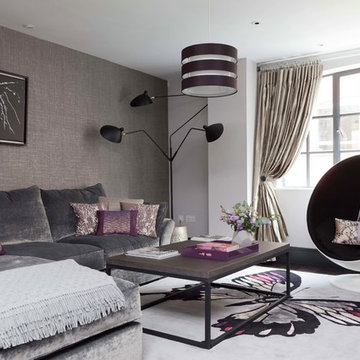
Fiona Walker-Arnott
Inspiration for a small contemporary open concept living room in London with grey walls and dark hardwood floors.
Inspiration for a small contemporary open concept living room in London with grey walls and dark hardwood floors.
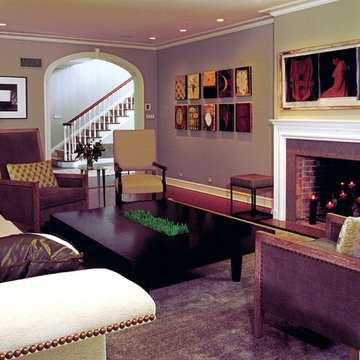
Photo of a large contemporary formal enclosed living room in Chicago with grey walls, dark hardwood floors, a standard fireplace, a concrete fireplace surround and brown floor.
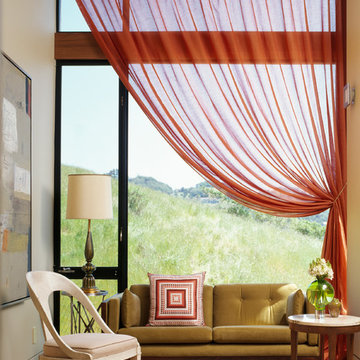
Matthew Millman
Photo of a contemporary living room in San Francisco with beige walls.
Photo of a contemporary living room in San Francisco with beige walls.
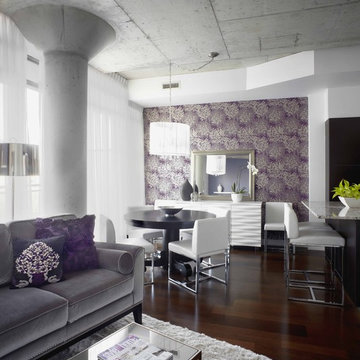
A warm and modern living-dining room, complete with leather counter chairs and purple accents.
Design ideas for a contemporary living room in Toronto with purple walls.
Design ideas for a contemporary living room in Toronto with purple walls.
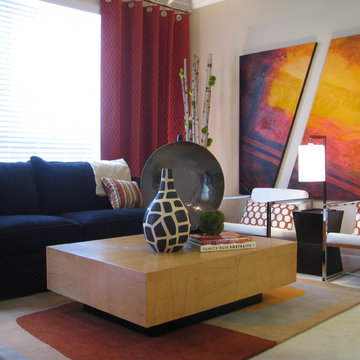
A very colorful, art driven living room in the Denver Tech Center. This is a project that I worked on with my previous employer where I was Design Lead & Project Manager/Designer.
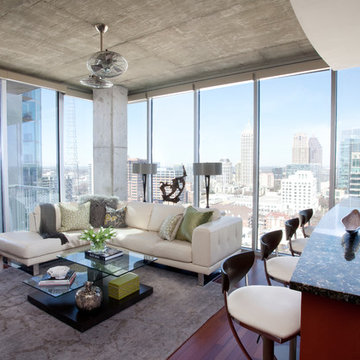
Christina Wedge
Design ideas for a mid-sized contemporary open concept living room in Atlanta with beige walls, dark hardwood floors, a stone fireplace surround and a wall-mounted tv.
Design ideas for a mid-sized contemporary open concept living room in Atlanta with beige walls, dark hardwood floors, a stone fireplace surround and a wall-mounted tv.
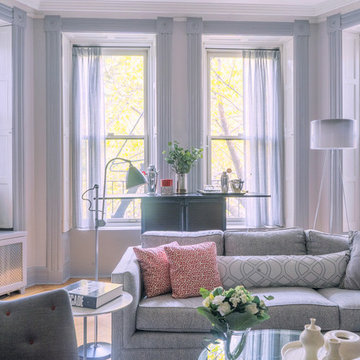
This is technically both living room and family room combined into one space, which is very common in city living. This poses a conundrum for a designer because the space needs to function on so many different levels. On a day to day basis, it's just a place to watch television and chill When company is over though, it metamorphosis into a sophisticated and elegant gathering place. Adjacent to dining and kitchen, it's the perfect for any situation that comes your way, including for holidays when that drop leaf table opens up to seat 12 or even 14 guests. Photo: Ward Roberts
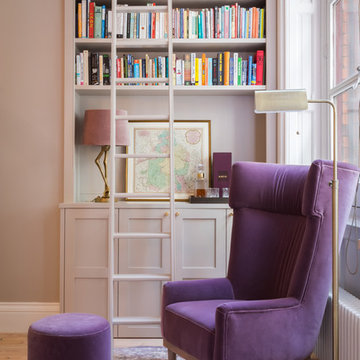
Elina Pasok
This is an example of a contemporary living room in London with a library, beige walls, light hardwood floors, no fireplace and beige floor.
This is an example of a contemporary living room in London with a library, beige walls, light hardwood floors, no fireplace and beige floor.
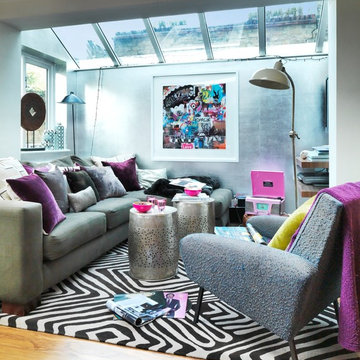
Photo of a small contemporary open concept living room in London with grey walls and medium hardwood floors.
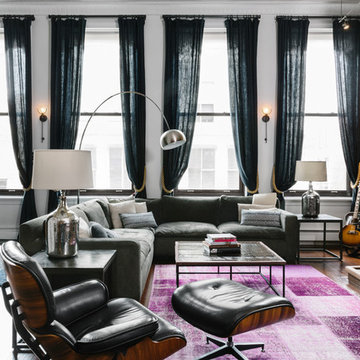
Inspiration for a large contemporary open concept living room in New York with dark hardwood floors, a standard fireplace, a built-in media wall, a music area, white walls and a metal fireplace surround.
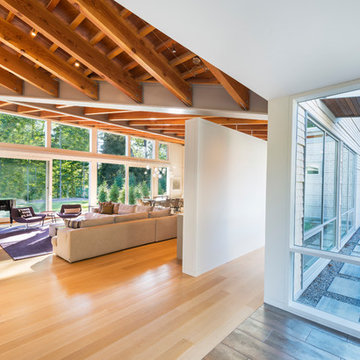
This new modern house is located in a meadow in Lenox MA. The house is designed as a series of linked pavilions to connect the house to the nature and to provide the maximum daylight in each room. The center focus of the home is the largest pavilion containing the living/dining/kitchen, with the guest pavilion to the south and the master bedroom and screen porch pavilions to the west. While the roof line appears flat from the exterior, the roofs of each pavilion have a pronounced slope inward and to the north, a sort of funnel shape. This design allows rain water to channel via a scupper to cisterns located on the north side of the house. Steel beams, Douglas fir rafters and purlins are exposed in the living/dining/kitchen pavilion.
Photo by: Nat Rea Photography
Contemporary Purple Living Room Design Photos
1
