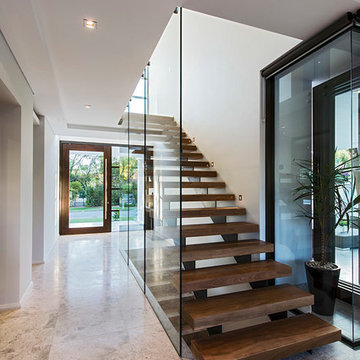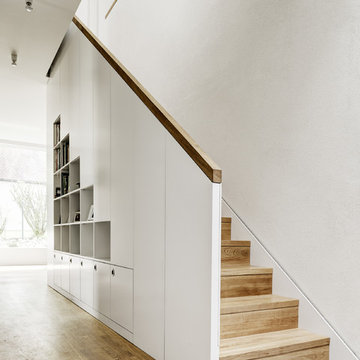Contemporary Staircase Design Ideas
Refine by:
Budget
Sort by:Popular Today
121 - 140 of 129,240 photos
Item 1 of 2
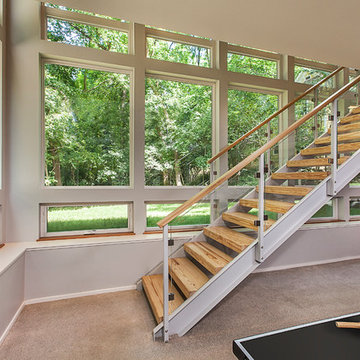
The custom steel and glass stairway is clean and stylish, and allows the views of the Geddes Ravine to pour into the lower level family room space.
Jeff Garland Photography

360hometours.ca
Inspiration for a contemporary concrete u-shaped staircase in Vancouver with open risers.
Inspiration for a contemporary concrete u-shaped staircase in Vancouver with open risers.
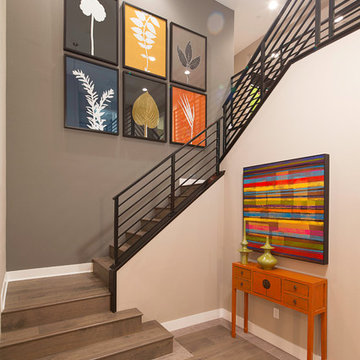
Plan 4 Stairs
Design ideas for a mid-sized contemporary wood l-shaped staircase in Los Angeles with wood risers and metal railing.
Design ideas for a mid-sized contemporary wood l-shaped staircase in Los Angeles with wood risers and metal railing.
Find the right local pro for your project
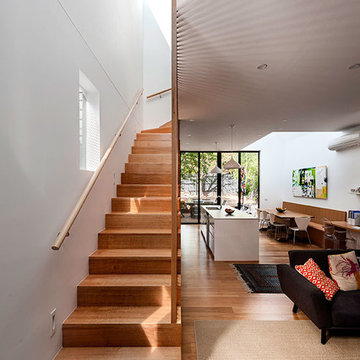
© Itsuka Studio
Photo of a mid-sized contemporary wood straight staircase in Melbourne with wood risers.
Photo of a mid-sized contemporary wood straight staircase in Melbourne with wood risers.
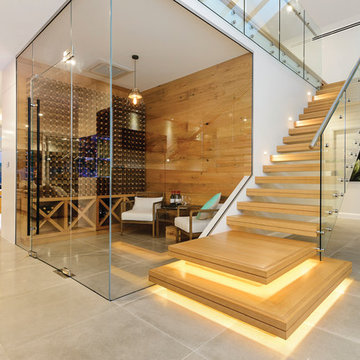
Milbrook Homes
Inspiration for a mid-sized contemporary wood straight staircase in Sydney with open risers.
Inspiration for a mid-sized contemporary wood straight staircase in Sydney with open risers.
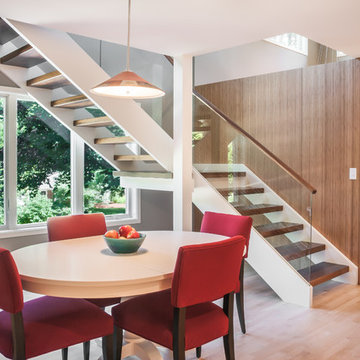
Emily Rose Imagery
Mid-sized contemporary wood floating staircase in Detroit with open risers.
Mid-sized contemporary wood floating staircase in Detroit with open risers.
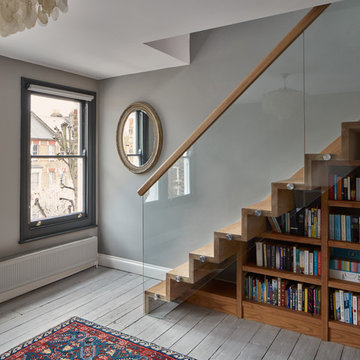
Tom Carter
This is an example of a contemporary wood staircase in London with wood risers.
This is an example of a contemporary wood staircase in London with wood risers.
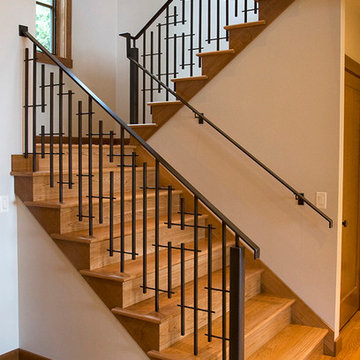
Custom metal railing system with unique geometric shapes to add visual interest.
Design ideas for a large contemporary wood l-shaped staircase in Other with wood risers.
Design ideas for a large contemporary wood l-shaped staircase in Other with wood risers.
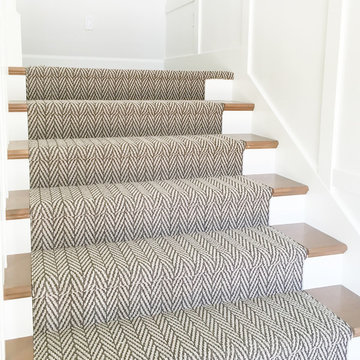
Only Natural Carpet on Stairs
This is an example of a mid-sized contemporary wood staircase in Boise with painted wood risers.
This is an example of a mid-sized contemporary wood staircase in Boise with painted wood risers.
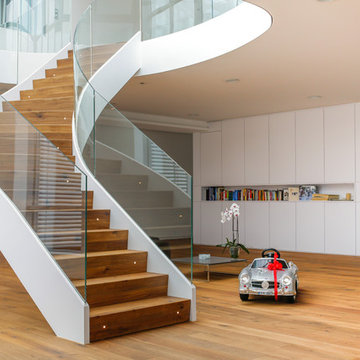
Florian Stefan Schafhäutl
This is an example of a large contemporary wood curved staircase in Munich with wood risers.
This is an example of a large contemporary wood curved staircase in Munich with wood risers.
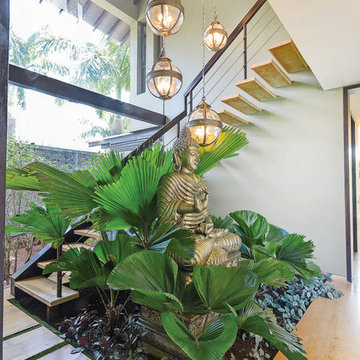
Prachi Damle Photography
Design ideas for a contemporary staircase in Mumbai.
Design ideas for a contemporary staircase in Mumbai.
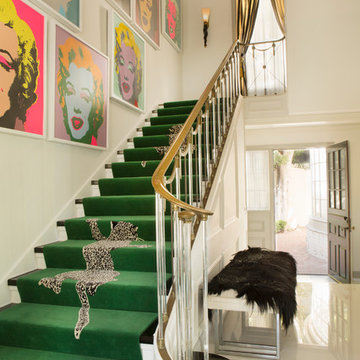
This is an example of a contemporary straight staircase in Los Angeles.
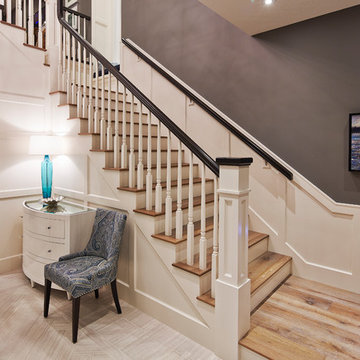
Design ideas for a large contemporary wood l-shaped staircase in Other with painted wood risers.
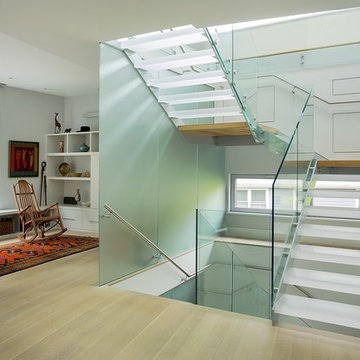
OVERVIEW
Set into a mature Boston area neighborhood, this sophisticated 2900SF home offers efficient use of space, expression through form, and myriad of green features.
MULTI-GENERATIONAL LIVING
Designed to accommodate three family generations, paired living spaces on the first and second levels are architecturally expressed on the facade by window systems that wrap the front corners of the house. Included are two kitchens, two living areas, an office for two, and two master suites.
CURB APPEAL
The home includes both modern form and materials, using durable cedar and through-colored fiber cement siding, permeable parking with an electric charging station, and an acrylic overhang to shelter foot traffic from rain.
FEATURE STAIR
An open stair with resin treads and glass rails winds from the basement to the third floor, channeling natural light through all the home’s levels.
LEVEL ONE
The first floor kitchen opens to the living and dining space, offering a grand piano and wall of south facing glass. A master suite and private ‘home office for two’ complete the level.
LEVEL TWO
The second floor includes another open concept living, dining, and kitchen space, with kitchen sink views over the green roof. A full bath, bedroom and reading nook are perfect for the children.
LEVEL THREE
The third floor provides the second master suite, with separate sink and wardrobe area, plus a private roofdeck.
ENERGY
The super insulated home features air-tight construction, continuous exterior insulation, and triple-glazed windows. The walls and basement feature foam-free cavity & exterior insulation. On the rooftop, a solar electric system helps offset energy consumption.
WATER
Cisterns capture stormwater and connect to a drip irrigation system. Inside the home, consumption is limited with high efficiency fixtures and appliances.
TEAM
Architecture & Mechanical Design – ZeroEnergy Design
Contractor – Aedi Construction
Photos – Eric Roth Photography
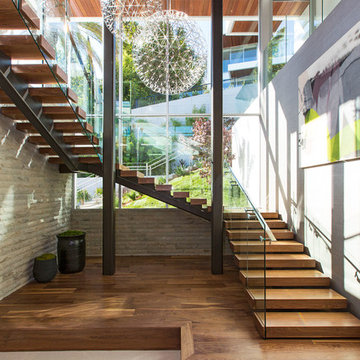
Installation by Century Custom Hardwood Floor in Los Angeles, CA
Design ideas for an expansive contemporary wood u-shaped staircase in Los Angeles with wood risers and glass railing.
Design ideas for an expansive contemporary wood u-shaped staircase in Los Angeles with wood risers and glass railing.
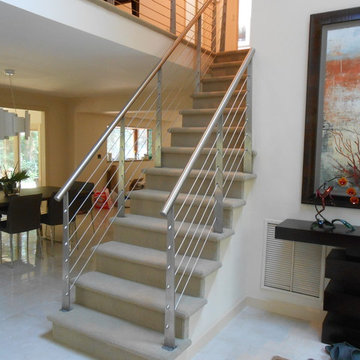
Photo of a mid-sized contemporary carpeted straight staircase in New York with carpet risers.
Contemporary Staircase Design Ideas
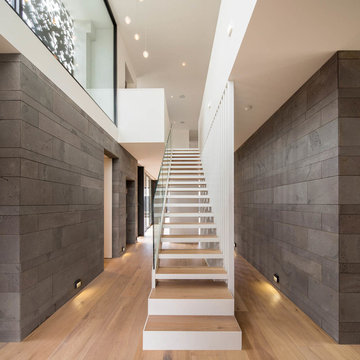
Inspiration for a large contemporary wood straight staircase in Melbourne with painted wood risers.
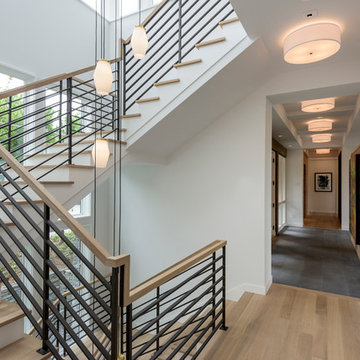
Builder: John Kraemer & Sons, Inc. - Architect: Charlie & Co. Design, Ltd. - Interior Design: Martha O’Hara Interiors - Photo: Spacecrafting Photography
7
