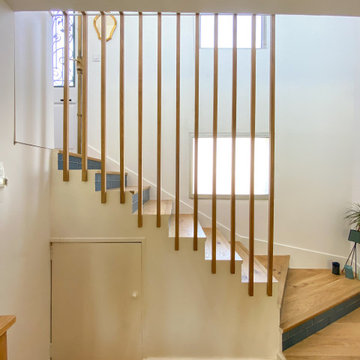Contemporary Staircase Design Ideas
Refine by:
Budget
Sort by:Popular Today
1 - 20 of 6,389 photos
Item 1 of 3
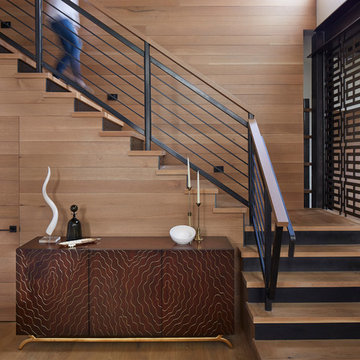
This is an example of a mid-sized contemporary wood l-shaped staircase in San Francisco with mixed railing and metal risers.
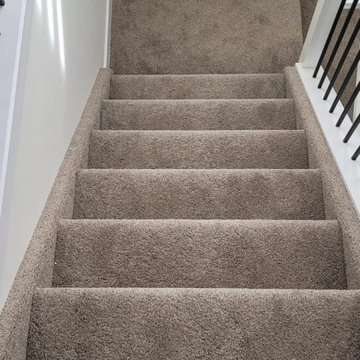
Comfortable carpeted stairs leading down to the basement
Photo of a mid-sized contemporary carpeted l-shaped staircase in Edmonton with carpet risers and mixed railing.
Photo of a mid-sized contemporary carpeted l-shaped staircase in Edmonton with carpet risers and mixed railing.

Contemporary staircase with integrated display shelves lit by LED strips.
Mid-sized contemporary staircase in Berkshire.
Mid-sized contemporary staircase in Berkshire.
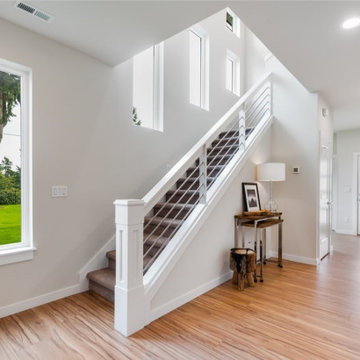
Welcoming foyer and staircase. View plan THD-8743: https://www.thehousedesigners.com/plan/polishchuk-residence-8743/
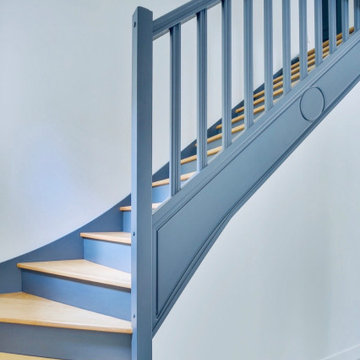
Projet de rénovation intégrale d'une maison. Accompagnement pour la sélection de l'ensemble des revêtements et couleur afin de donner un nouveau visage et lumière à chaque pièce. L'envie des motifs classiques et géométriques se marient parfaitement bien avec les camaïeux des bleus et pastel. Le sol en hexagone tricolore dans le gris et rose pâle de la cuisine est contrasté avec les matériaux nobles et naturels tels que le granit noir du Zimbabwe, l'acajou, les façades blanches et la structure en métal noire de la verrière.
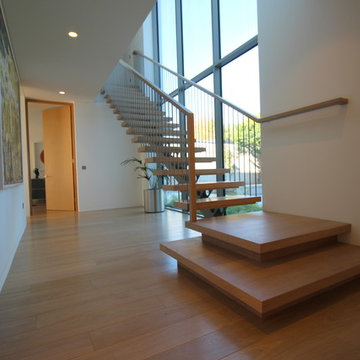
This is an example of a mid-sized contemporary wood straight staircase in Dublin with open risers and metal railing.
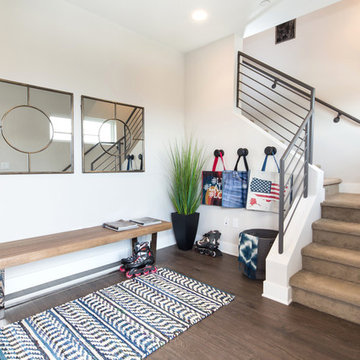
Photo of a mid-sized contemporary carpeted l-shaped staircase in Los Angeles with carpet risers.
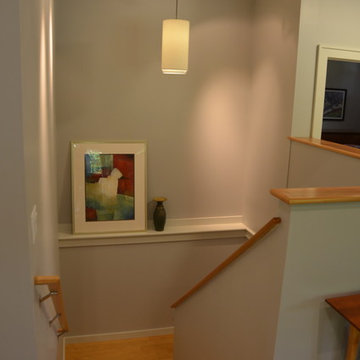
Sustainable bamboo staircase leading to lower level bedrooms. Four inch built in shelf provides usable display space.
Inspiration for a mid-sized contemporary wood u-shaped staircase in Cleveland with wood risers and wood railing.
Inspiration for a mid-sized contemporary wood u-shaped staircase in Cleveland with wood risers and wood railing.
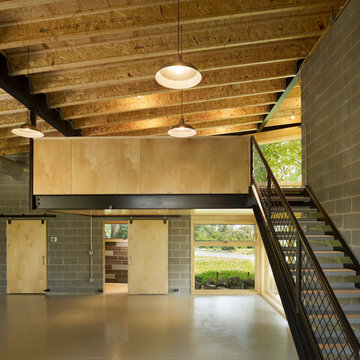
Halkin Photography
Inspiration for a large contemporary metal straight staircase in Philadelphia with open risers.
Inspiration for a large contemporary metal straight staircase in Philadelphia with open risers.
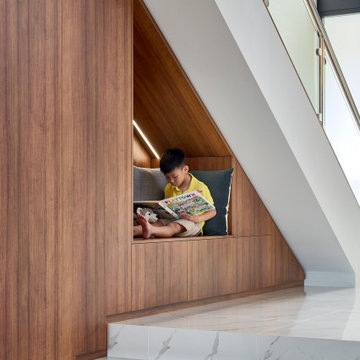
Those special moments....
Reading nooks for the kids, or a getting ready for school nook!
Either way, this little man is enjoying the new furniture.
Design ideas for a large contemporary straight staircase in Perth with glass railing.
Design ideas for a large contemporary straight staircase in Perth with glass railing.
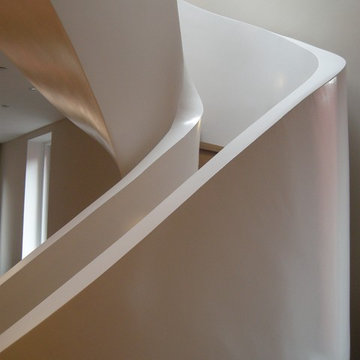
This sculptural spiral staircase, crafted by the talented team at George Ranalli Architect, is a stunning centerpiece of a triplex apartment. The intricate design and exquisite craftsmanship of this staircase make it a true work of art, offering both functionality and aesthetic appeal. With its impressive presence, it adds a touch of grandeur to the overall ambiance of a gracious family home.
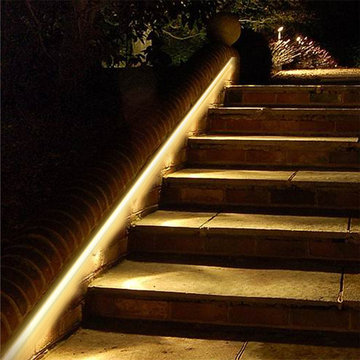
Solid Apollo LED. In this older garden, the owner wanted to add more lighting without having to reuse the failing traditional lighting already placed in this classical garden. To highlight the beautiful stone work and add extra safety, the owner installed warm white driverless LED strip light along the stairwells and retaining walls. The driverless strip light added extra light to the garden while highlighting the features without interrupting them.
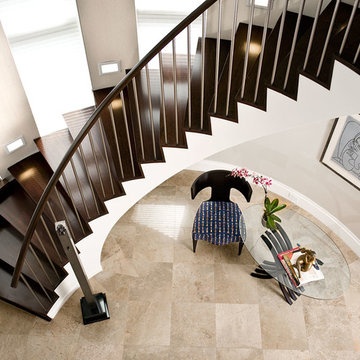
Headed by Anita Kassel, Kassel Interiors is a full service interior design firm active in the greater New York metro area; but the real story is that we put the design cliches aside and get down to what really matters: your goals and aspirations for your space.
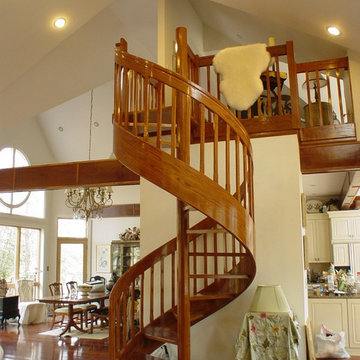
Peter Miles
Photo of a mid-sized contemporary wood spiral staircase in Baltimore with open risers.
Photo of a mid-sized contemporary wood spiral staircase in Baltimore with open risers.

This Ohana model ATU tiny home is contemporary and sleek, cladded in cedar and metal. The slanted roof and clean straight lines keep this 8x28' tiny home on wheels looking sharp in any location, even enveloped in jungle. Cedar wood siding and metal are the perfect protectant to the elements, which is great because this Ohana model in rainy Pune, Hawaii and also right on the ocean.
A natural mix of wood tones with dark greens and metals keep the theme grounded with an earthiness.
Theres a sliding glass door and also another glass entry door across from it, opening up the center of this otherwise long and narrow runway. The living space is fully equipped with entertainment and comfortable seating with plenty of storage built into the seating. The window nook/ bump-out is also wall-mounted ladder access to the second loft.
The stairs up to the main sleeping loft double as a bookshelf and seamlessly integrate into the very custom kitchen cabinets that house appliances, pull-out pantry, closet space, and drawers (including toe-kick drawers).
A granite countertop slab extends thicker than usual down the front edge and also up the wall and seamlessly cases the windowsill.
The bathroom is clean and polished but not without color! A floating vanity and a floating toilet keep the floor feeling open and created a very easy space to clean! The shower had a glass partition with one side left open- a walk-in shower in a tiny home. The floor is tiled in slate and there are engineered hardwood flooring throughout.
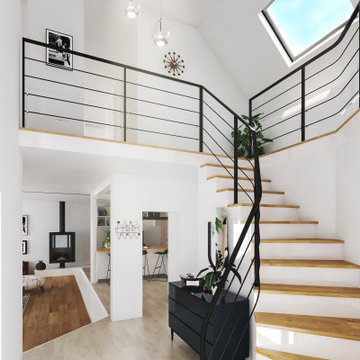
Inspiration for a small contemporary wood curved staircase in Paris with concrete risers and metal railing.
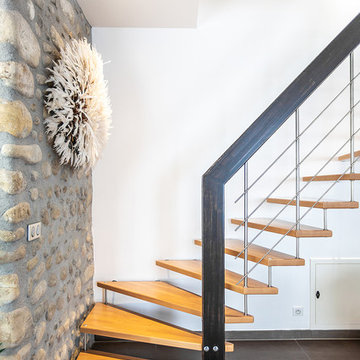
Damien Delburg
Inspiration for a contemporary wood l-shaped staircase in Toulouse with open risers and metal railing.
Inspiration for a contemporary wood l-shaped staircase in Toulouse with open risers and metal railing.
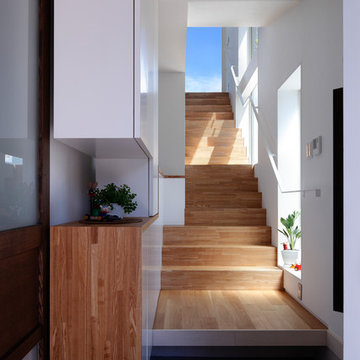
夕景に映える街角の家|ソラに続く階段
Inspiration for a mid-sized contemporary wood straight staircase in Other with wood risers.
Inspiration for a mid-sized contemporary wood straight staircase in Other with wood risers.
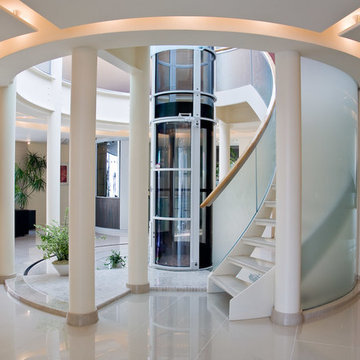
This is an example of a large contemporary acrylic curved staircase in Vancouver with open risers and glass railing.
Contemporary Staircase Design Ideas
1
