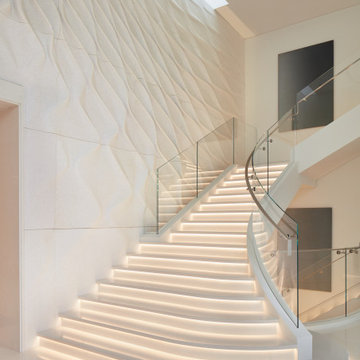Contemporary Staircase Design Ideas with Glass Railing
Refine by:
Budget
Sort by:Popular Today
1 - 20 of 4,283 photos
Item 1 of 3
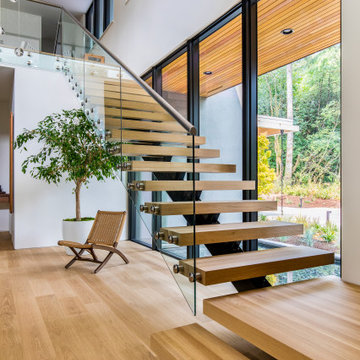
Design ideas for a large contemporary wood floating staircase in Portland with open risers and glass railing.
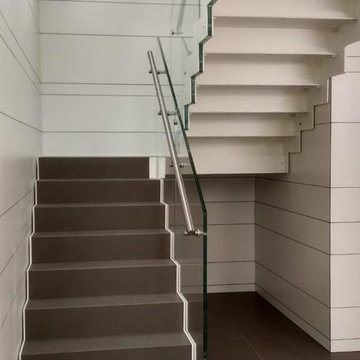
ENESCA
Inspiration for a large contemporary marble u-shaped staircase in Barcelona with marble risers and glass railing.
Inspiration for a large contemporary marble u-shaped staircase in Barcelona with marble risers and glass railing.
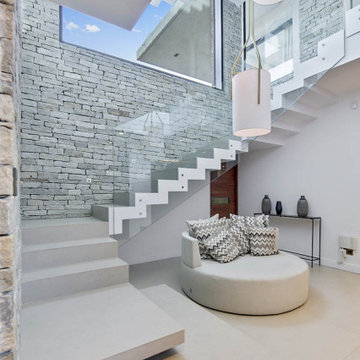
Inspiration for an expansive contemporary tile u-shaped staircase in Marseille with tile risers and glass railing.
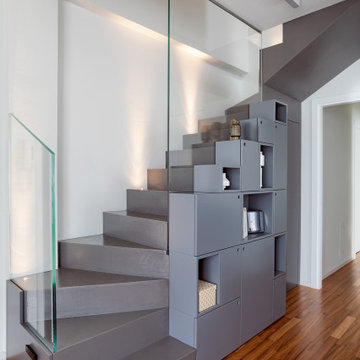
Inspiration for a mid-sized contemporary concrete l-shaped staircase in Bologna with concrete risers and glass railing.
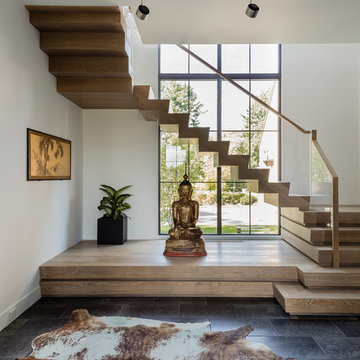
Photo of a contemporary wood u-shaped staircase in Boston with wood risers and glass railing.

Caballero Fotografía de Arquitectura
This is an example of a contemporary wood u-shaped staircase in Madrid with wood risers and glass railing.
This is an example of a contemporary wood u-shaped staircase in Madrid with wood risers and glass railing.
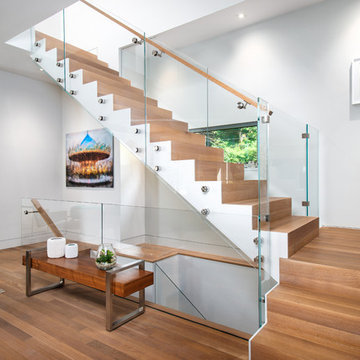
This is an example of a mid-sized contemporary wood l-shaped staircase in New York with wood risers and glass railing.
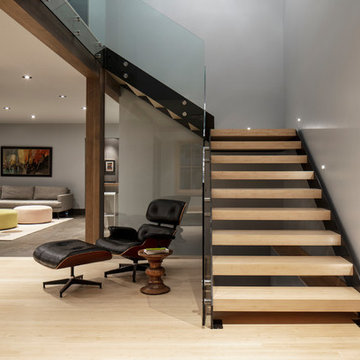
photo: Mark Weinberg
Expansive contemporary wood l-shaped staircase in Salt Lake City with open risers and glass railing.
Expansive contemporary wood l-shaped staircase in Salt Lake City with open risers and glass railing.
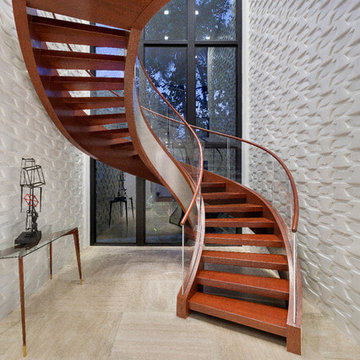
© Edward Butera | ibi designs inc. | Boca Raton Florida
Inspiration for a contemporary wood curved staircase in Other with glass railing.
Inspiration for a contemporary wood curved staircase in Other with glass railing.
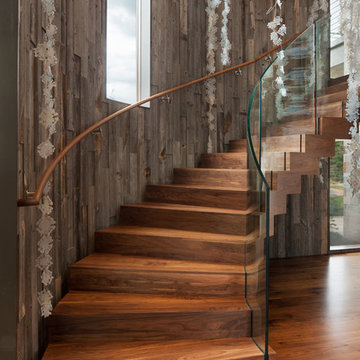
David O. Marlow
Design ideas for an expansive contemporary wood floating staircase in Denver with wood risers and glass railing.
Design ideas for an expansive contemporary wood floating staircase in Denver with wood risers and glass railing.
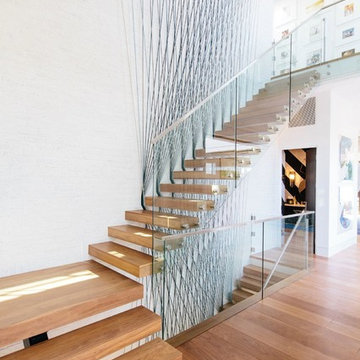
David Tosti Photography
Photo of a large contemporary wood l-shaped staircase in Orange County with glass risers and glass railing.
Photo of a large contemporary wood l-shaped staircase in Orange County with glass risers and glass railing.
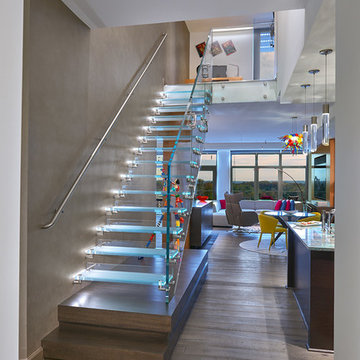
To create a more open plan, our solution was to replace the current enclosed stair with an open, glass stair and to create a proper dining space where the third bedroom used to be. This allows the light from the large living room windows to cascade down the length of the apartment brightening the front entry. The Venetian plaster wall anchors the new stair case and LED lights illuminate each glass tread.
Photography: Anice Hoachlander, Hopachlander Davis Photography
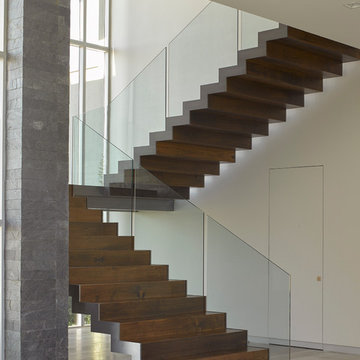
Ken Gutmaker Architectural Photography
Design ideas for a large contemporary wood floating staircase in Las Vegas with wood risers and glass railing.
Design ideas for a large contemporary wood floating staircase in Las Vegas with wood risers and glass railing.
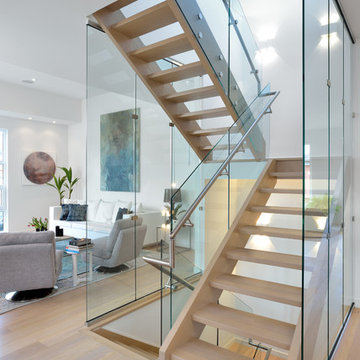
Toronto’s Upside Development completed this contemporary new construction in Otonabee, North York.
Inspiration for a mid-sized contemporary wood u-shaped staircase in Toronto with open risers and glass railing.
Inspiration for a mid-sized contemporary wood u-shaped staircase in Toronto with open risers and glass railing.
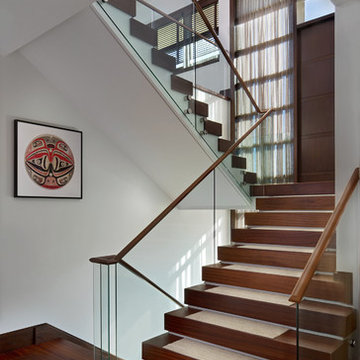
The clean lines and crispness of the interior staircase is highlighted by its modern glass railing and beautiful wood steps. This element fits perfectly into the project as both circulation and focal point within the residence.
Photography by Beth Singer
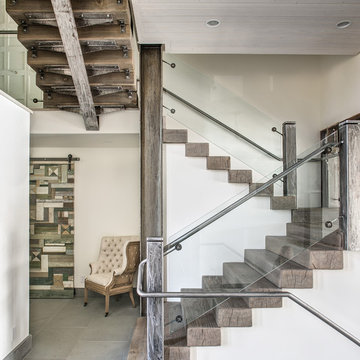
This shot beautifully captures all of the different materials used in the staircase from the entry way to the upper floors and guest quarters. The steps are made of kiln dried fir beams from the Oregon Coast, each beam was a free of heart center cut. The railing was built in place to make it look as though it was all on continuous piece. The steps to the third floor office in the top left of the picture are floating and held in place with metal support in the grinder finish. The flooring in the entry way is 2'x3' tiles of Pennsylvania Bluestone. In the bottom left hand corner is a reclaimed sliding barn door that leads to the laundry room, made in a patchwork pattern by local artist, Rob Payne.
Photography by Marie-Dominique Verdier
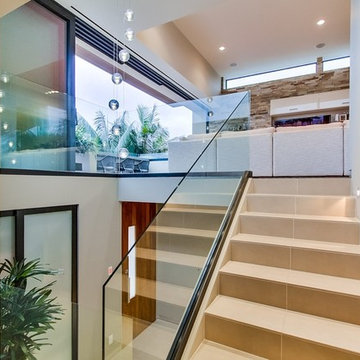
Mid-sized contemporary tile u-shaped staircase in San Diego with tile risers and glass railing.
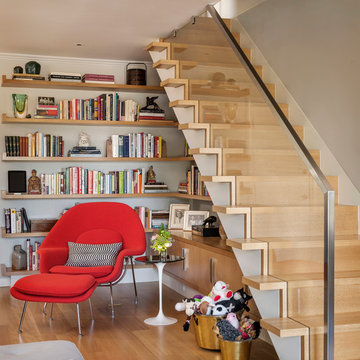
Aaron Leitz
Design ideas for a contemporary wood straight staircase in San Francisco with wood risers and glass railing.
Design ideas for a contemporary wood straight staircase in San Francisco with wood risers and glass railing.
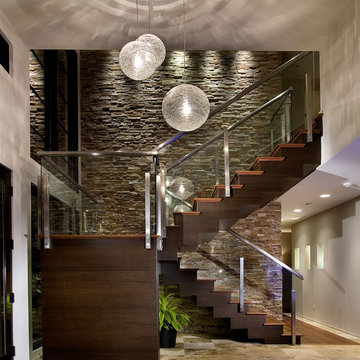
Design ideas for a contemporary wood staircase in Orlando with glass railing.
Contemporary Staircase Design Ideas with Glass Railing
1
