Contemporary Storage and Wardrobe Design Ideas

This luxury dressing room has a safari theme.
Featuring polytec notaio walnut and laminex brushed bronze. Previously the room had two entrances, by deleting one of the entrances, we were able to create a cul-de-sac style space at one end for a beautiful floating dressing table on front of the "halo effect" of the backlit feature mirror.
To maximise space and organisation all clothing was measured and shoes counted.
Angling the shoe shelves made enough space for the seat to fit in front of the shoes without needing to project beyond the main cabinetry.
Shoe drawers stack casual shoes vertically for convenience of viewing and selecting.
A custom scarf rack ensures scarves are very visible and stored in a non slip solution, making great use of the narrow space outside the ensuite.
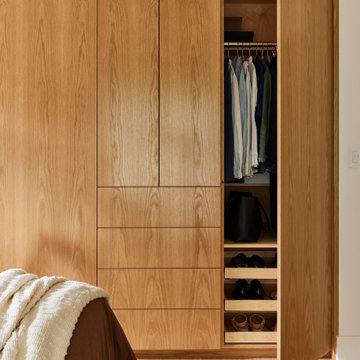
A contemporary new home in an earthy, natural palette.
Design ideas for a mid-sized contemporary storage and wardrobe in Los Angeles with flat-panel cabinets, light wood cabinets and light hardwood floors.
Design ideas for a mid-sized contemporary storage and wardrobe in Los Angeles with flat-panel cabinets, light wood cabinets and light hardwood floors.
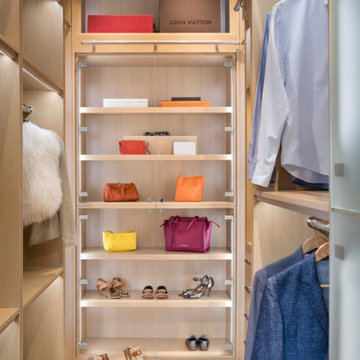
In this beautiful home, our Boulder studio used a neutral palette that let natural materials shine when mixed with intentional pops of color. As long-time meditators, we love creating meditation spaces where our clients can relax and focus on renewal. In a quiet corner guest room, we paired an ultra-comfortable lounge chair in a rich aubergine with a warm earth-toned rug and a bronze Tibetan prayer bowl. We also designed a spa-like bathroom showcasing a freestanding tub and a glass-enclosed shower, made even more relaxing by a glimpse of the greenery surrounding this gorgeous home. Against a pure white background, we added a floating stair, with its open oak treads and clear glass handrails, which create a sense of spaciousness and allow light to flow between floors. The primary bedroom is designed to be super comfy but with hidden storage underneath, making it super functional, too. The room's palette is light and restful, with the contrasting black accents adding energy and the natural wood ceiling grounding the tall space.
---
Joe McGuire Design is an Aspen and Boulder interior design firm bringing a uniquely holistic approach to home interiors since 2005.
For more about Joe McGuire Design, see here: https://www.joemcguiredesign.com/
To learn more about this project, see here:
https://www.joemcguiredesign.com/boulder-trailhead
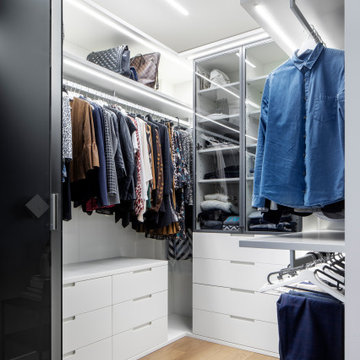
Dettaglio della cabina armadio su misura. Quest'ultima è stata disegnata per ottimizzare gli spazi destinati al vestiario ed illuminata con strisce led incassate nel controsoffitto.
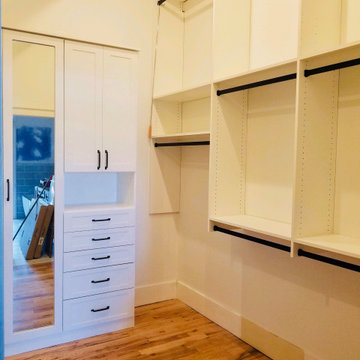
This downtown master closet has it all! Beautiful white cabinets with oil rub bronze handles gives it a clean and sophisticated look. The features include 2 valet rods, 4 jewelry trays, 2 necklace boards, tie rack, and a belt rack. The flat trim is the finishing touch that completes the look.
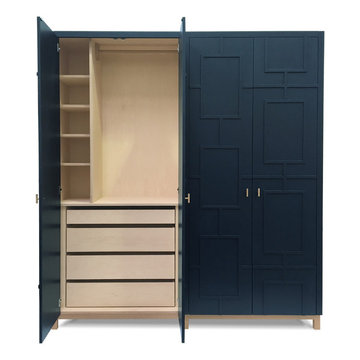
We were initially contacted by our clients to design and make a large fitted wardrobe, however after several discussions we realised that a free standing wardrobe would work better for their needs. We created the large freestanding wardrobe with four patterned doors in relief and titled it Relish. It has now been added to our range of freestanding furniture and available through Andrew Carpenter Design.
The inside of the wardrobe has rails shelves and four drawers that all fitted on concealed soft close runners. At 7 cm deep the top drawer is shallower than the others and can be used for jewellery and small items of clothing, whilst the three deeper drawers are a generous 14.5 cm deep.
The interior of the freestanding wardrobe is made from Finnish birch plywood with a solid oak frame underneath all finished in a hard wearing white oil to lighten the timber tone.
The exterior is hand brushed in deep blue.
Width 200 cm, depth: 58 cm, height: 222 cm.
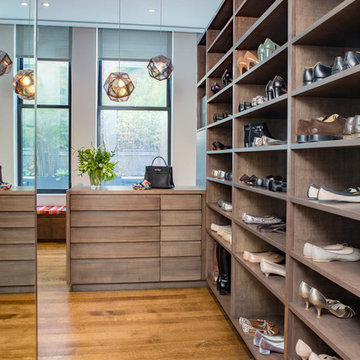
Adriana Solmson Interiors
Inspiration for a large contemporary gender-neutral dressing room in New York with flat-panel cabinets, medium wood cabinets, dark hardwood floors and brown floor.
Inspiration for a large contemporary gender-neutral dressing room in New York with flat-panel cabinets, medium wood cabinets, dark hardwood floors and brown floor.
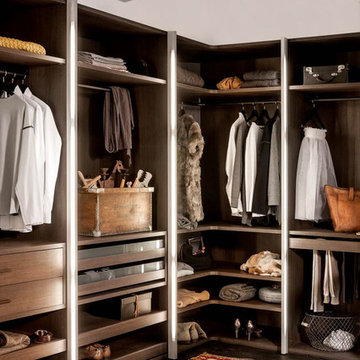
Trend Collection from BAU-Closets
Photo of a large contemporary gender-neutral walk-in wardrobe in Boston with open cabinets, brown cabinets, dark hardwood floors and brown floor.
Photo of a large contemporary gender-neutral walk-in wardrobe in Boston with open cabinets, brown cabinets, dark hardwood floors and brown floor.
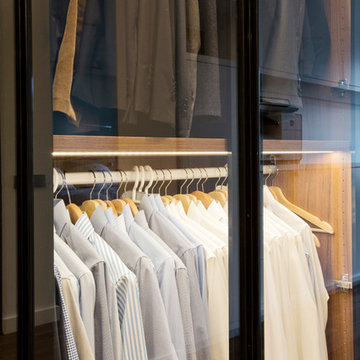
Bluetomatophotos
Large contemporary men's walk-in wardrobe in Barcelona with glass-front cabinets, medium wood cabinets, medium hardwood floors and brown floor.
Large contemporary men's walk-in wardrobe in Barcelona with glass-front cabinets, medium wood cabinets, medium hardwood floors and brown floor.
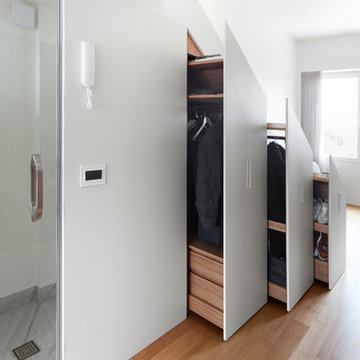
Автор: Studio Bazi / Алиреза Немати
Фотограф: Полина Полудкина
Design ideas for a small contemporary built-in wardrobe in Moscow with flat-panel cabinets, white cabinets and medium hardwood floors.
Design ideas for a small contemporary built-in wardrobe in Moscow with flat-panel cabinets, white cabinets and medium hardwood floors.
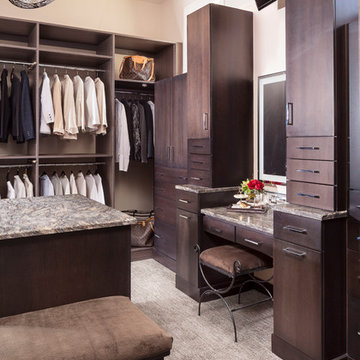
Brenner Photography
Photo of an expansive contemporary gender-neutral walk-in wardrobe in Other with flat-panel cabinets, dark wood cabinets, carpet and grey floor.
Photo of an expansive contemporary gender-neutral walk-in wardrobe in Other with flat-panel cabinets, dark wood cabinets, carpet and grey floor.
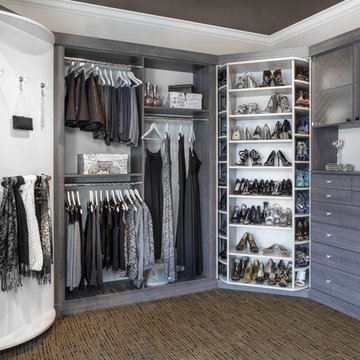
Inspiration for a mid-sized contemporary women's dressing room in San Diego with flat-panel cabinets, grey cabinets and carpet.
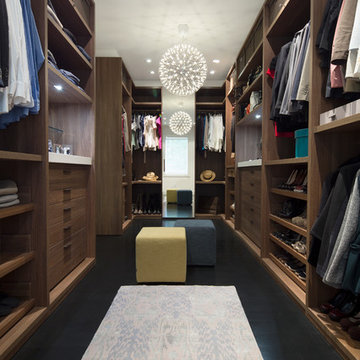
dressing room
sagart studio
Photo of a mid-sized contemporary walk-in wardrobe in DC Metro with flat-panel cabinets, medium wood cabinets and dark hardwood floors.
Photo of a mid-sized contemporary walk-in wardrobe in DC Metro with flat-panel cabinets, medium wood cabinets and dark hardwood floors.
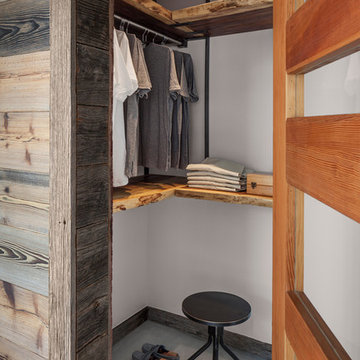
Dana Meilijson
Design ideas for a mid-sized contemporary gender-neutral built-in wardrobe in Los Angeles.
Design ideas for a mid-sized contemporary gender-neutral built-in wardrobe in Los Angeles.
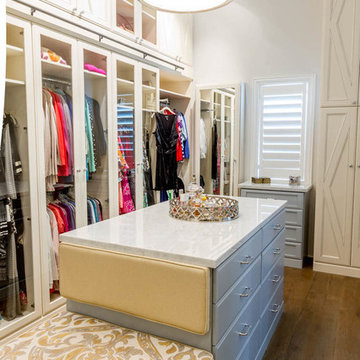
Exquisitely designed by Closet Factory Houston, this custom walk-in closet features hand-crafted, maple diamond doors that are painted in antique white and glazed in a light grey to accentuate the diamond feature. The island boasts Carrera marble tops and velvet jewelry drawer inserts.
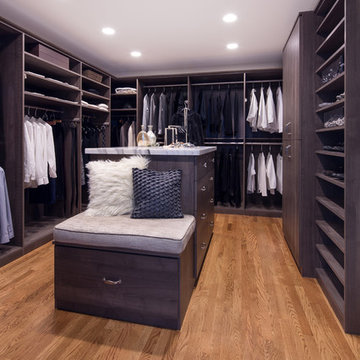
Walk-in Master Closet designed for two or just for you. Get dressed in your closet each morning, with this design. Everything you want and need.
Designer: Karin Parodi
Photographer :Karine Weiller
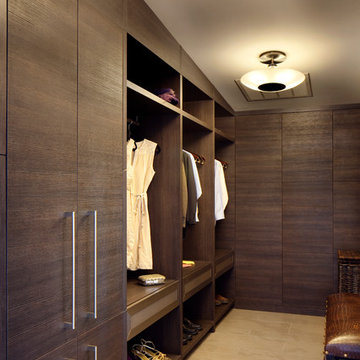
Photo of a large contemporary gender-neutral dressing room in Other with flat-panel cabinets, dark wood cabinets and travertine floors.
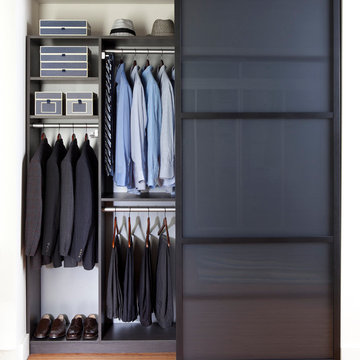
This custom Reach-In Closet in ¾” Espresso melamine with brushed aluminum accents offers options that increase storage and make the closet’s contents easy to see. Our sectional aluminum sliding doors are in a black finish with smoked frosted glass. Sliding doors create a sleek and functional way to access your belongings, proving that even compact spaces can have a modern and stylish look. At transFORM, we offer a variety of glass frame and finishes, glass types, door designs and accessories. Our designers will work with you to create made-to-measure custom sliding doors or room dividers for you space. Other options featured include double and tall hanging, interior LED lighting, LED sensor drawer lights, drawers and velvet jewelry inserts. Double-rod closets are intended to be used for hanging shirts and pants. Custom LED lighting, accents and illuminates this custom design. Our energy efficient lighting options are the latest technology available to make your built-in home storage more unique, user-friendly and accommodating.
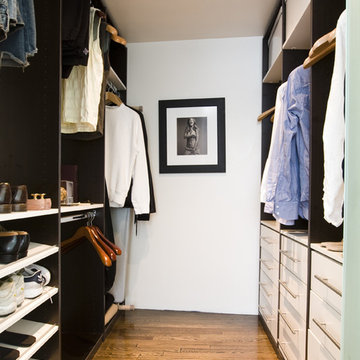
Built-in custom closet designed for this bachelor pad. Features include drawers, shoe shelves, long and short hanging niches and storage shelves above. The closet was designed by us and made in Miami. The finish is wenge with white lacquer and chrome accents.
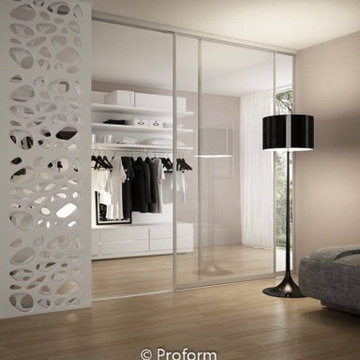
Walk In Closet & Sliding Doors by Komandor. Love this bright and airy walk in closet created with sliding doors. The clear doors provide a division while maintaining plenty of natural light. The white Proform “see through” sliding panels provide privacy and cultivate whimsy and interest.
Contemporary Storage and Wardrobe Design Ideas
1