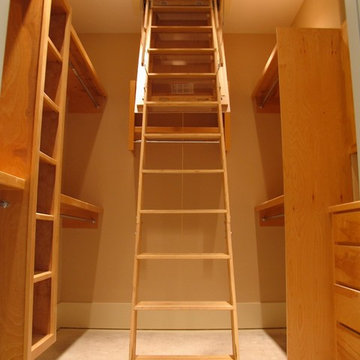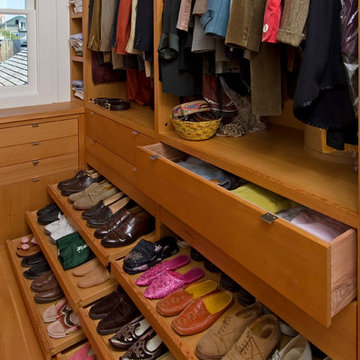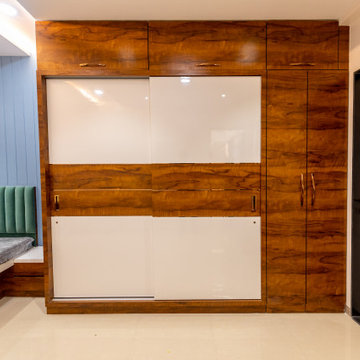Contemporary Storage and Wardrobe Design Ideas
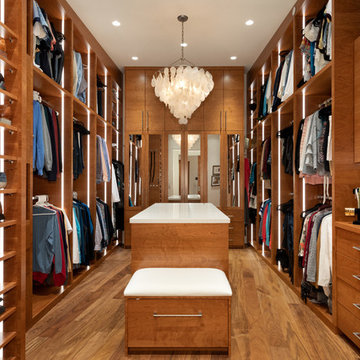
Photo of an expansive contemporary gender-neutral walk-in wardrobe in Vancouver with flat-panel cabinets, medium wood cabinets, brown floor and medium hardwood floors.
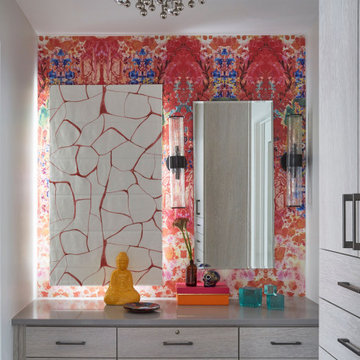
This is an example of a mid-sized contemporary women's walk-in wardrobe in Chicago with flat-panel cabinets and light wood cabinets.
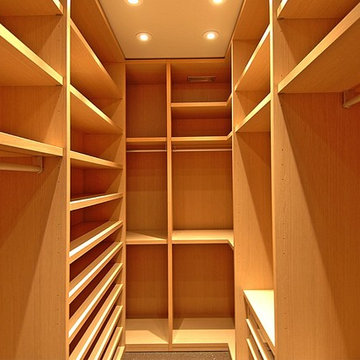
This is an example of a contemporary storage and wardrobe in Los Angeles.
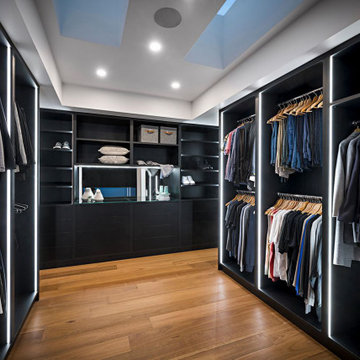
Photo of a large contemporary gender-neutral walk-in wardrobe in Melbourne with open cabinets, black cabinets, medium hardwood floors and recessed.
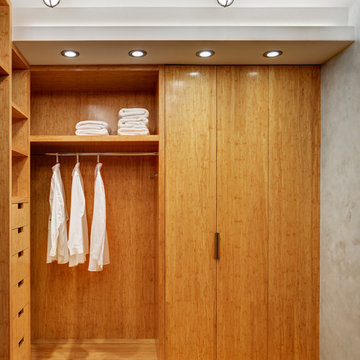
© Francis Dzikowski/2016
This is an example of a small contemporary gender-neutral walk-in wardrobe in New York with open cabinets, light wood cabinets and bamboo floors.
This is an example of a small contemporary gender-neutral walk-in wardrobe in New York with open cabinets, light wood cabinets and bamboo floors.
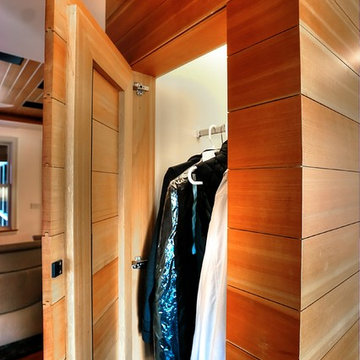
Alan Barley, AIA
This soft hill country contemporary family home is nestled in a surrounding live oak sanctuary in Spicewood, Texas. A screened-in porch creates a relaxing and welcoming environment while the large windows flood the house with natural lighting. The large overhangs keep the hot Texas heat at bay. Energy efficient appliances and site specific open house plan allows for a spacious home while taking advantage of the prevailing breezes which decreases energy consumption.
screened in porch, austin luxury home, austin custom home, barleypfeiffer architecture, barleypfeiffer, wood floors, sustainable design, soft hill contemporary, sleek design, pro work, modern, low voc paint, live oaks sanctuary, live oaks, interiors and consulting, house ideas, home planning, 5 star energy, hill country, high performance homes, green building, fun design, 5 star applance, find a pro, family home, elegance, efficient, custom-made, comprehensive sustainable architects, barley & pfeiffer architects,
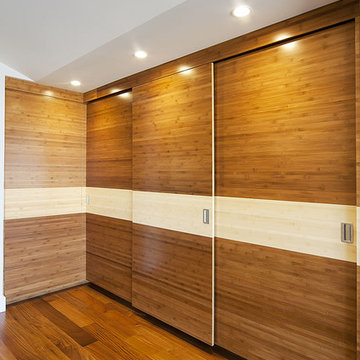
This project was the remodel of a master suite in San Francisco’s Noe Valley neighborhood. The house is an Edwardian that had a story added by a developer. The master suite was done functional yet without any personal touches. The owners wanted to personalize all aspects of the master suite: bedroom, closets and bathroom for an enhanced experience of modern luxury.
The bathroom was gutted and with an all new layout, a new shower, toilet and vanity were installed along with all new finishes.
The design scope in the bedroom was re-facing the bedroom cabinets and drawers as well as installing custom floating nightstands made of toasted bamboo. The fireplace got a new gas burning insert and was wrapped in stone mosaic tile.
The old closet was a cramped room which was removed and replaced with two-tone bamboo door closet cabinets. New lighting was installed throughout.
General Contractor:
Brad Doran
http://www.dcdbuilding.com
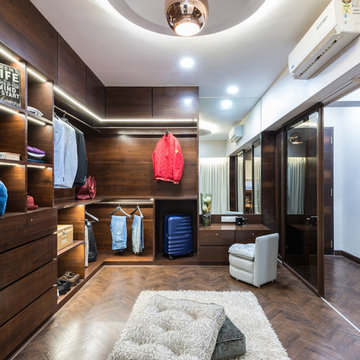
Contemporary gender-neutral dressing room in Mumbai with dark wood cabinets, dark hardwood floors and brown floor.
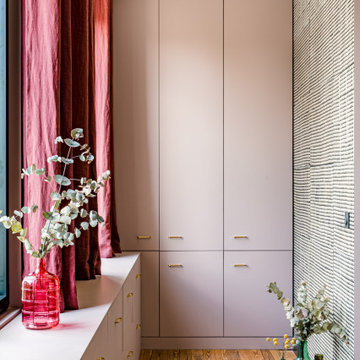
Chambre 3
This is an example of a contemporary storage and wardrobe in Bordeaux.
This is an example of a contemporary storage and wardrobe in Bordeaux.
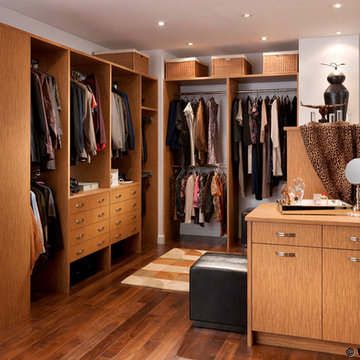
Request Cabinet Quote from Showcase Kitchens
Master closet including Wood-Mode cabinets.
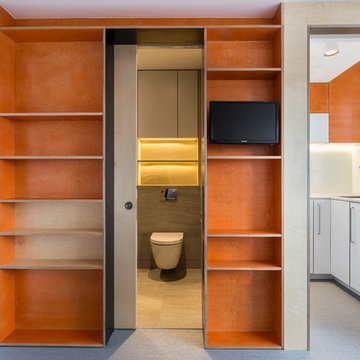
Chris Snook
Inspiration for a small contemporary storage and wardrobe in London with flat-panel cabinets, medium wood cabinets and vinyl floors.
Inspiration for a small contemporary storage and wardrobe in London with flat-panel cabinets, medium wood cabinets and vinyl floors.
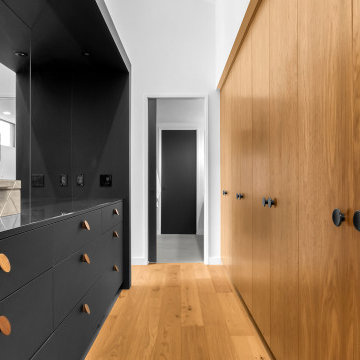
Walk through closet in master bedroom
Designed by Pico Studios, this home in the St. Andrews neighbourhood of Calgary is a wonderful example of a modern Scandinavian farmhouse.
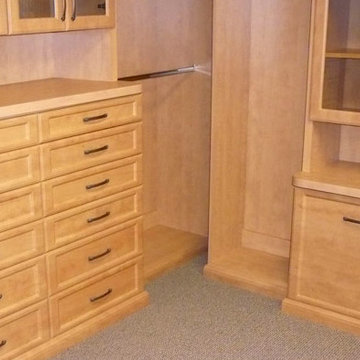
Inspiration for a mid-sized contemporary gender-neutral walk-in wardrobe in Other with shaker cabinets, light wood cabinets, carpet and beige floor.
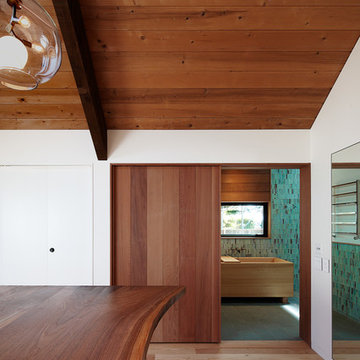
Mark Woods
Expansive contemporary gender-neutral walk-in wardrobe in San Francisco with light hardwood floors and brown floor.
Expansive contemporary gender-neutral walk-in wardrobe in San Francisco with light hardwood floors and brown floor.
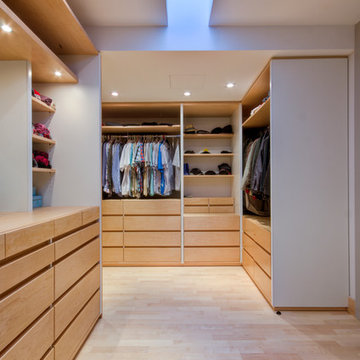
Photo Credit: Alan Carville
Photo of a contemporary walk-in wardrobe in Other with open cabinets, light wood cabinets and light hardwood floors.
Photo of a contemporary walk-in wardrobe in Other with open cabinets, light wood cabinets and light hardwood floors.
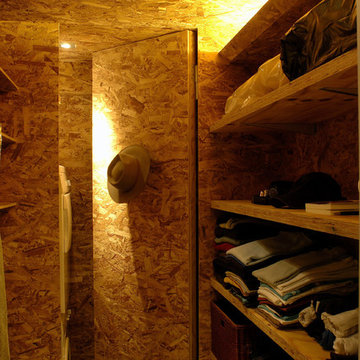
Design ideas for a contemporary walk-in wardrobe in Hong Kong.
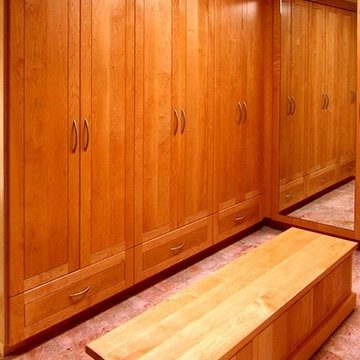
Inspiration for an expansive contemporary men's dressing room in Los Angeles with flat-panel cabinets, medium wood cabinets and marble floors.
Contemporary Storage and Wardrobe Design Ideas
3
