All Ceiling Designs Contemporary Storage and Wardrobe Design Ideas
Refine by:
Budget
Sort by:Popular Today
1 - 20 of 454 photos
Item 1 of 3
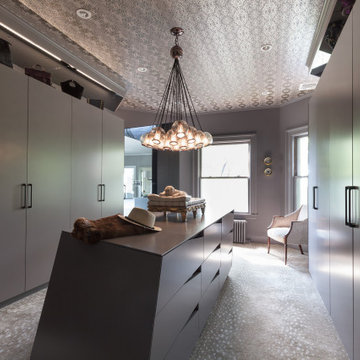
Contemporary walk-in wardrobe in Boston with flat-panel cabinets, grey cabinets, carpet, grey floor and wallpaper.
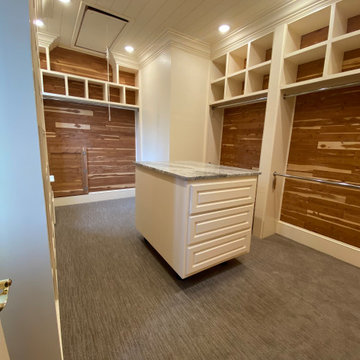
This master closet was expanded into a dressing area It previously had 2 entrances with morning bar and ladies vanity. We closed one entrance, relocated the morning bar and makeup vanity to create one large closet.
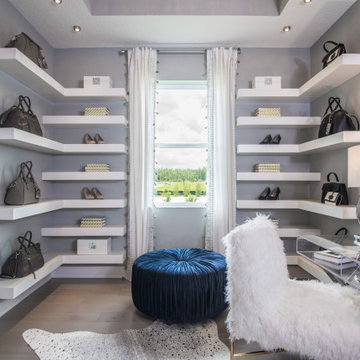
A Flex Room turned home office / walk in closet for a Fashion Blogger.
Photo of a large contemporary walk-in wardrobe in Tampa with white cabinets, medium hardwood floors and recessed.
Photo of a large contemporary walk-in wardrobe in Tampa with white cabinets, medium hardwood floors and recessed.
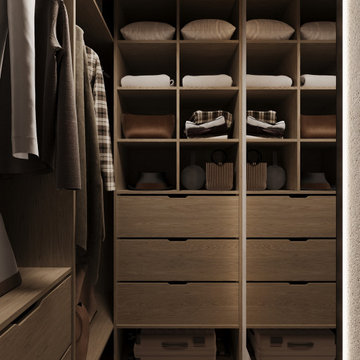
Design ideas for a small contemporary gender-neutral walk-in wardrobe in Other with open cabinets, medium wood cabinets, laminate floors, brown floor and wallpaper.
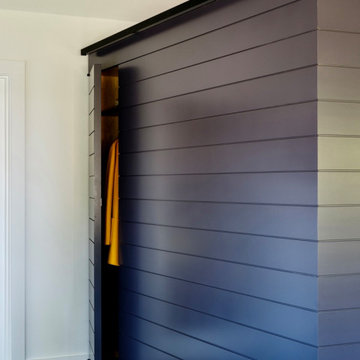
• this wall was added to create a divide between the kitchen and the terrace entry
This is an example of a mid-sized contemporary gender-neutral built-in wardrobe in Providence with flat-panel cabinets and vaulted.
This is an example of a mid-sized contemporary gender-neutral built-in wardrobe in Providence with flat-panel cabinets and vaulted.
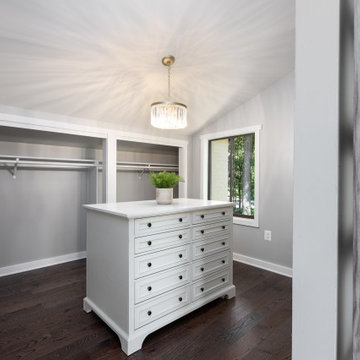
Who doesn't need a closet island and a beautiful chandelier?
Mid-sized contemporary gender-neutral dressing room in DC Metro with recessed-panel cabinets, white cabinets, dark hardwood floors, brown floor and vaulted.
Mid-sized contemporary gender-neutral dressing room in DC Metro with recessed-panel cabinets, white cabinets, dark hardwood floors, brown floor and vaulted.
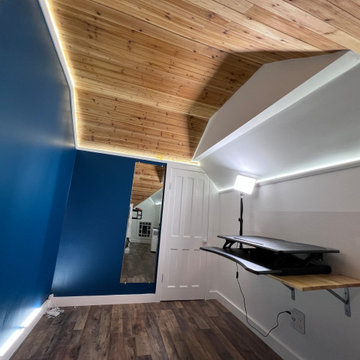
Conversion from a bare attic to walk-in closet/office
This is an example of a large contemporary gender-neutral walk-in wardrobe in Other with open cabinets, white cabinets, laminate floors, brown floor and vaulted.
This is an example of a large contemporary gender-neutral walk-in wardrobe in Other with open cabinets, white cabinets, laminate floors, brown floor and vaulted.

Design ideas for a contemporary women's dressing room in Other with open cabinets, light wood cabinets, dark hardwood floors, brown floor and recessed.

In this Cedar Rapids residence, sophistication meets bold design, seamlessly integrating dynamic accents and a vibrant palette. Every detail is meticulously planned, resulting in a captivating space that serves as a modern haven for the entire family.
Enhancing the aesthetic of the staircase, a vibrant blue backdrop sets an energetic tone. Cleverly designed storage under the stairs provides both functionality and style, seamlessly integrating convenience into the overall architectural composition.
---
Project by Wiles Design Group. Their Cedar Rapids-based design studio serves the entire Midwest, including Iowa City, Dubuque, Davenport, and Waterloo, as well as North Missouri and St. Louis.
For more about Wiles Design Group, see here: https://wilesdesigngroup.com/
To learn more about this project, see here: https://wilesdesigngroup.com/cedar-rapids-dramatic-family-home-design
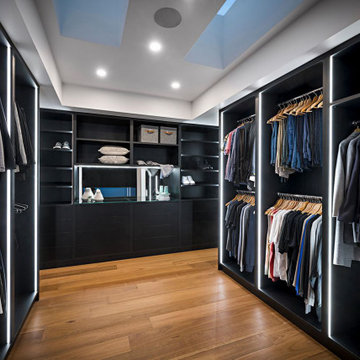
Photo of a large contemporary gender-neutral walk-in wardrobe in Melbourne with open cabinets, black cabinets, medium hardwood floors and recessed.
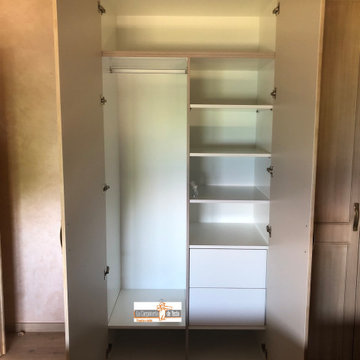
Armario Puertas Abatilles rustico y Patinado
Design ideas for a mid-sized contemporary gender-neutral storage and wardrobe in Alicante-Costa Blanca with beaded inset cabinets, medium wood cabinets, ceramic floors, beige floor and recessed.
Design ideas for a mid-sized contemporary gender-neutral storage and wardrobe in Alicante-Costa Blanca with beaded inset cabinets, medium wood cabinets, ceramic floors, beige floor and recessed.
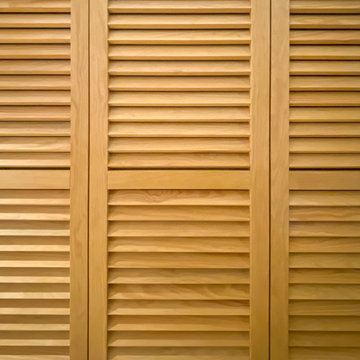
Small contemporary gender-neutral built-in wardrobe in Bordeaux with louvered cabinets, light wood cabinets, light hardwood floors, brown floor and exposed beam.

Primary suite remodel; aging in place with curbless shower entry, heated floors, double vanity, electric in the medicine cabinet for toothbrush and shaver. Electric in vanity drawer for hairdryer. Under cabinet lighting on a sensor. Attached primary closet.
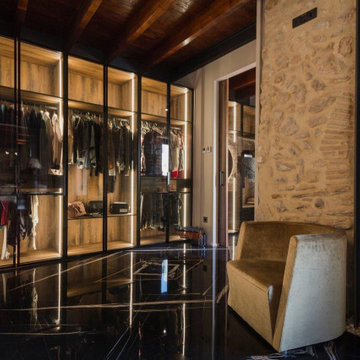
Design ideas for a large contemporary dressing room in Valencia with marble floors, glass-front cabinets and exposed beam.
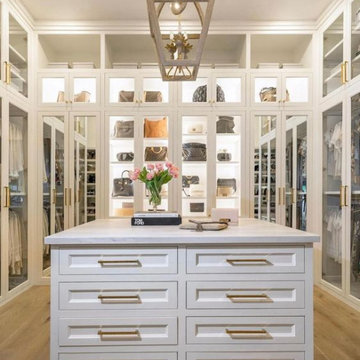
Beautiful Custom Master Closet with lights, Marble, Glass, Island Mirror and more.
Large contemporary women's walk-in wardrobe in Orlando with shaker cabinets, white cabinets, laminate floors, yellow floor and coffered.
Large contemporary women's walk-in wardrobe in Orlando with shaker cabinets, white cabinets, laminate floors, yellow floor and coffered.
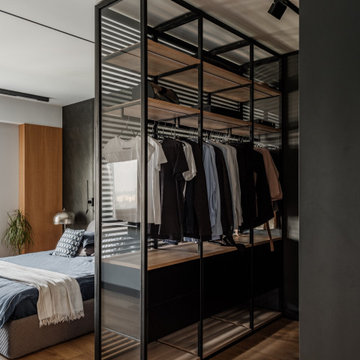
В спальне главным элементом можно назвать изголовье из каменного шпона. Мы любим использовать в отделке природные натуральные материалы, но в тоже время для этого интерьера они должны были быть максимально практичными, поэтому для этого проекта мы выбрали каменный шпон. Это сланец графитового оттенка, его плавные рельефные линии, природные, но в тоже время очень архитектурные, стали отправным элементом нашей концепции, вокруг которого начали формироваться остальные решения.
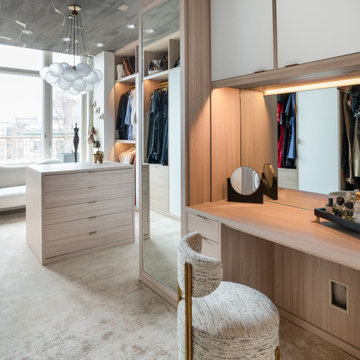
Photographer - Stefan Radtke.
This is an example of an expansive contemporary women's dressing room in New York with flat-panel cabinets, light wood cabinets, carpet, beige floor and wallpaper.
This is an example of an expansive contemporary women's dressing room in New York with flat-panel cabinets, light wood cabinets, carpet, beige floor and wallpaper.
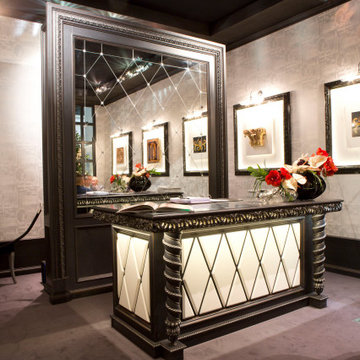
Closet in Black and White. Well appointed with everything a person could want. Hand carved drawer fronts
Photo of a large contemporary gender-neutral storage and wardrobe in Other with raised-panel cabinets, white cabinets, light hardwood floors, brown floor and coffered.
Photo of a large contemporary gender-neutral storage and wardrobe in Other with raised-panel cabinets, white cabinets, light hardwood floors, brown floor and coffered.
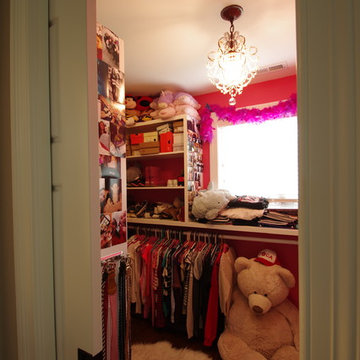
Kmiecik Imagery
Inspiration for a mid-sized contemporary women's walk-in wardrobe in Chicago with open cabinets, white cabinets, medium hardwood floors, brown floor and wallpaper.
Inspiration for a mid-sized contemporary women's walk-in wardrobe in Chicago with open cabinets, white cabinets, medium hardwood floors, brown floor and wallpaper.
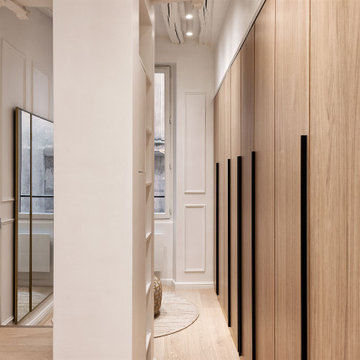
Rénovation totale d'un appartement de 83m², pas loin du centre Pompidou.
Dans cet appartement tout en longueur, un travail de redistribution des espaces et des volumes a été nécessaire pour répondre à la demande spécifique du maître d'ouvrage. Nous avons d'un côté créé une très grande suite et de l'autre nous avons réalisé une chambre invité, tout en valorisant les pièces de vie. Nous avons fait le choix de conserver les qualités intrinsèques du lieu : poutres du XVIIIe siècle, pierre de Paris, dans l’effort constant de rendre plus fonctionnel tous les espaces sous utilisés.
All Ceiling Designs Contemporary Storage and Wardrobe Design Ideas
1