Contemporary Storage and Wardrobe Design Ideas with Concrete Floors
Refine by:
Budget
Sort by:Popular Today
1 - 20 of 204 photos
Item 1 of 3
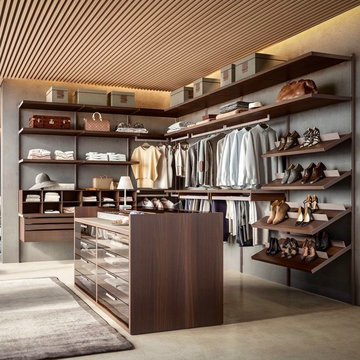
Large contemporary gender-neutral walk-in wardrobe in Miami with open cabinets, brown cabinets, concrete floors and beige floor.
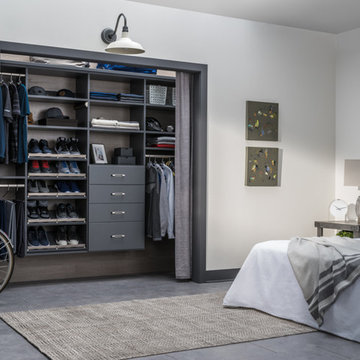
Design ideas for a small contemporary gender-neutral built-in wardrobe in Detroit with grey cabinets, concrete floors and beige floor.
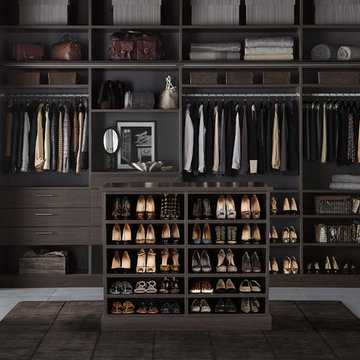
TCS Closets
Master closet in Ebony with smooth-front drawers and solid and tempered glass doors, brushed nickel hardware, integrated lighting and customizable island.
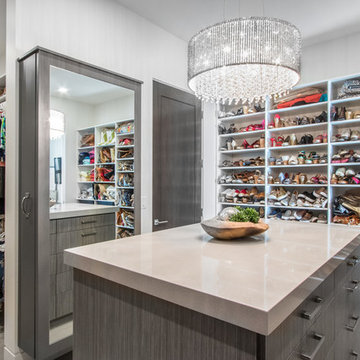
Mid-sized contemporary women's dressing room in Salt Lake City with grey cabinets, concrete floors and grey floor.
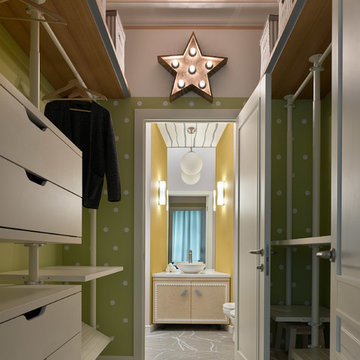
Двухкомнатная квартира площадью 84 кв м располагается на первом этаже ЖК Сколково Парк.
Проект квартиры разрабатывался с прицелом на продажу, основой концепции стало желание разработать яркий, но при этом ненавязчивый образ, при минимальном бюджете. За основу взяли скандинавский стиль, в сочетании с неожиданными декоративными элементами. С другой стороны, хотелось использовать большую часть мебели и предметов интерьера отечественных дизайнеров, а что не получалось подобрать - сделать по собственным эскизам. Единственный брендовый предмет мебели - обеденный стол от фабрики Busatto, до этого пылившийся в гараже у хозяев. Он задал тему дерева, которую мы поддержали фанерным шкафом (все секции открываются) и стенкой в гостиной с замаскированной дверью в спальню - произведено по нашим эскизам мастером из Петербурга.
Авторы - Илья и Света Хомяковы, студия Quatrobase
Строительство - Роман Виталюев
Фанера - Никита Максимов
Фото - Сергей Ананьев
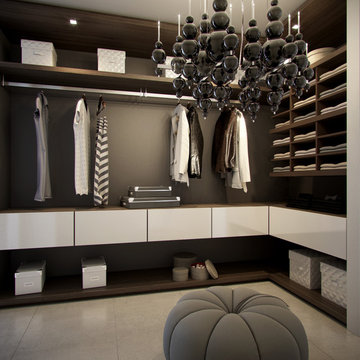
Photo of a contemporary walk-in wardrobe in Miami with open cabinets, dark wood cabinets and concrete floors.
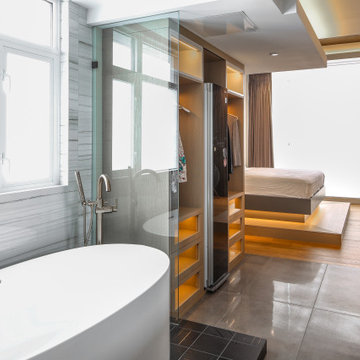
Design ideas for an expansive contemporary gender-neutral walk-in wardrobe in Vancouver with glass-front cabinets, light wood cabinets, concrete floors and black floor.
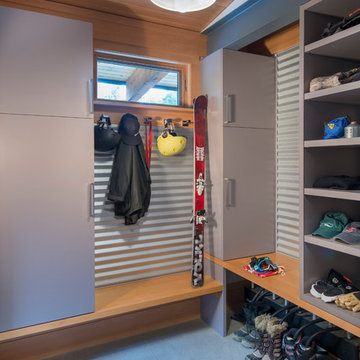
This house is discreetly tucked into its wooded site in the Mad River Valley near the Sugarbush Resort in Vermont. The soaring roof lines complement the slope of the land and open up views though large windows to a meadow planted with native wildflowers. The house was built with natural materials of cedar shingles, fir beams and native stone walls. These materials are complemented with innovative touches including concrete floors, composite exterior wall panels and exposed steel beams. The home is passively heated by the sun, aided by triple pane windows and super-insulated walls.
Photo by: Nat Rea Photography
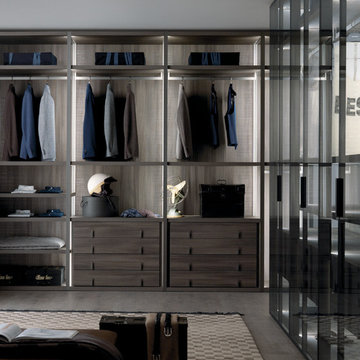
A brand new walk in wardrobe design called 'Palo Alto'. This system uses metal frames with integrated lighting on the reverse. Its a light airy approach to walk in wardrobes, with a fresh new approach to an ever popular system.
We also have the ability to add glass hinged doors effortlessly should you wish to keep the dust off a particular compartment.
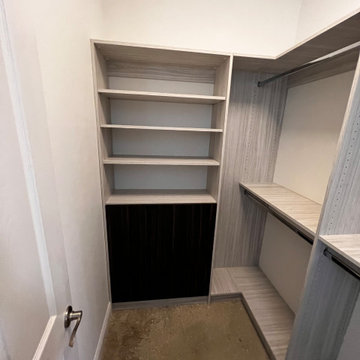
Small custom closet with drawers made out of Tafisa material.
Photo of a small contemporary men's walk-in wardrobe in Tampa with flat-panel cabinets and concrete floors.
Photo of a small contemporary men's walk-in wardrobe in Tampa with flat-panel cabinets and concrete floors.
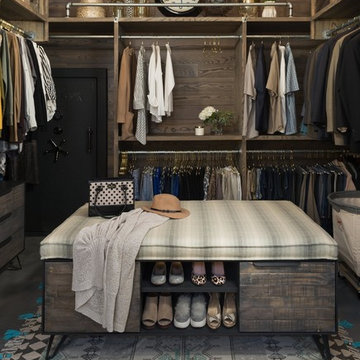
Photo of a contemporary gender-neutral walk-in wardrobe in Phoenix with open cabinets, medium wood cabinets, concrete floors and grey floor.
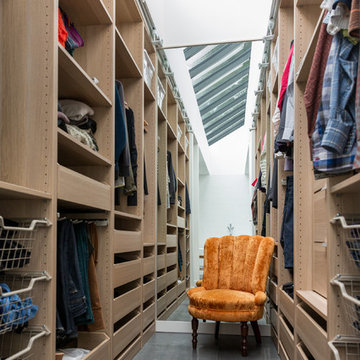
Contemporary gender-neutral walk-in wardrobe in Vancouver with open cabinets and concrete floors.
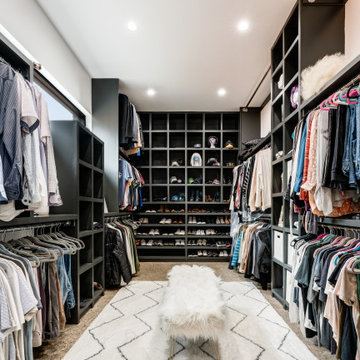
Design ideas for a large contemporary gender-neutral storage and wardrobe in Dallas with open cabinets, black cabinets, concrete floors and grey floor.
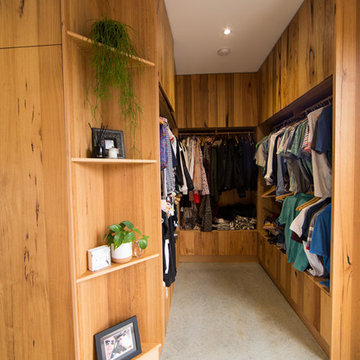
Bespoke timber walk in robe. This beautiful space is created from recycled Messmate timber. The robe has a combination of open hanging space, deep drawers and wardrobes. The design features display shelves for treasured items and greenery.
Photographer : Heidi Atkins
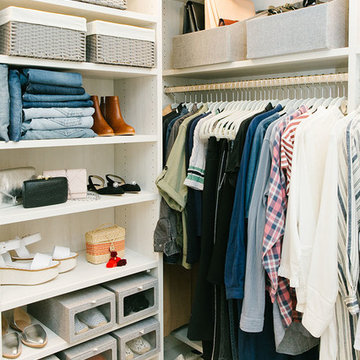
White TCS Custom Closet
Large contemporary women's walk-in wardrobe in Other with open cabinets, white cabinets and concrete floors.
Large contemporary women's walk-in wardrobe in Other with open cabinets, white cabinets and concrete floors.
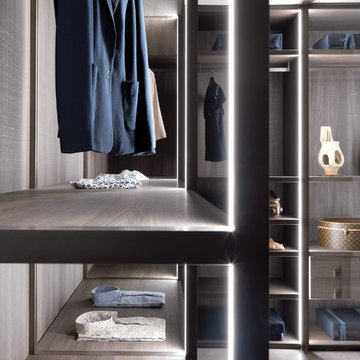
A brand new walk in wardrobe design called 'Palo Alto'. This system uses metal frames with integrated lighting on the reverse. Its a light airy approach to walk in wardrobes, with a fresh new approach to an ever popular system.
We also have the ability to add glass hinged doors effortlessly should you wish to keep the dust off a particular compartment.
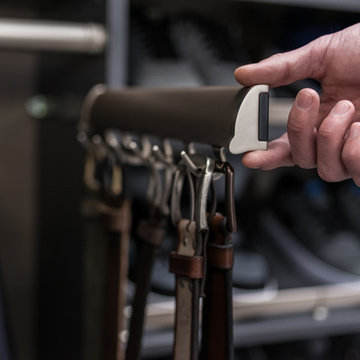
Small contemporary gender-neutral built-in wardrobe in Detroit with open cabinets, grey cabinets, concrete floors and beige floor.
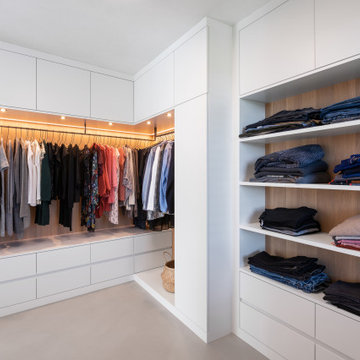
This is an example of a large contemporary gender-neutral walk-in wardrobe in Munich with recessed-panel cabinets, white cabinets, concrete floors and grey floor.
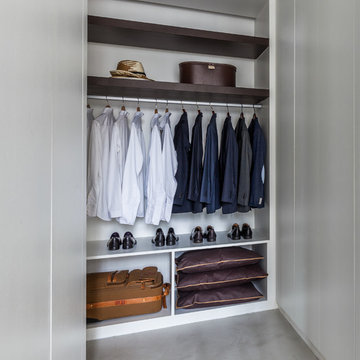
Ludo Martin
Photo of a mid-sized contemporary men's walk-in wardrobe in Paris with open cabinets, concrete floors, white cabinets and grey floor.
Photo of a mid-sized contemporary men's walk-in wardrobe in Paris with open cabinets, concrete floors, white cabinets and grey floor.
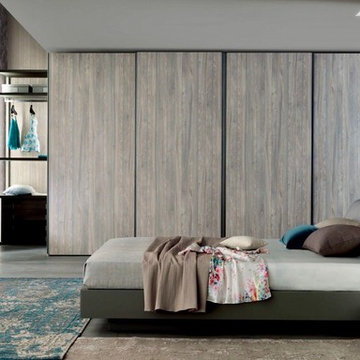
This is an example of a large contemporary gender-neutral built-in wardrobe in Miami with flat-panel cabinets, light wood cabinets, concrete floors and grey floor.
Contemporary Storage and Wardrobe Design Ideas with Concrete Floors
1