Contemporary Storage and Wardrobe Design Ideas with Dark Wood Cabinets
Refine by:
Budget
Sort by:Popular Today
1 - 20 of 1,540 photos
Item 1 of 3
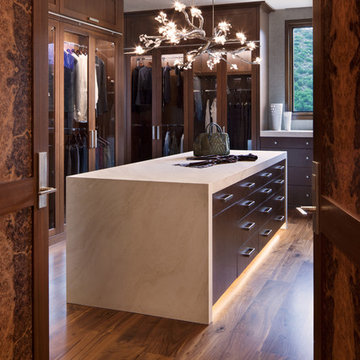
David O. Marlow
Design ideas for an expansive contemporary gender-neutral walk-in wardrobe in Denver with glass-front cabinets, dark wood cabinets, dark hardwood floors and brown floor.
Design ideas for an expansive contemporary gender-neutral walk-in wardrobe in Denver with glass-front cabinets, dark wood cabinets, dark hardwood floors and brown floor.
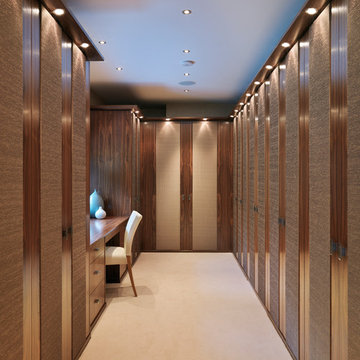
A luxurious bedroom dressing area. This is a mix of walnut cabinetry with fine silk door panels. There is a huge amount of hanging space, shelves for handbags and accessories and shallow shelves for shoes.
Darren Chung
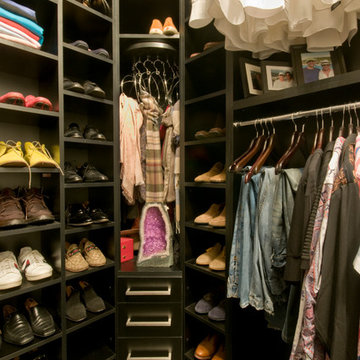
Jennifer Mortensen
Design ideas for a mid-sized contemporary men's walk-in wardrobe in Minneapolis with flat-panel cabinets and dark wood cabinets.
Design ideas for a mid-sized contemporary men's walk-in wardrobe in Minneapolis with flat-panel cabinets and dark wood cabinets.
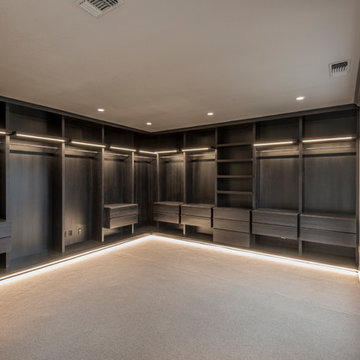
Granite Bay Residence
This is an example of a large contemporary gender-neutral walk-in wardrobe in Sacramento with open cabinets, dark wood cabinets and carpet.
This is an example of a large contemporary gender-neutral walk-in wardrobe in Sacramento with open cabinets, dark wood cabinets and carpet.
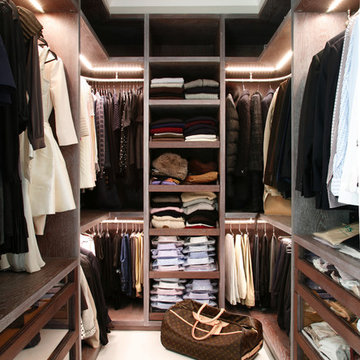
Alison Hammond
Contemporary storage and wardrobe in London with open cabinets and dark wood cabinets.
Contemporary storage and wardrobe in London with open cabinets and dark wood cabinets.
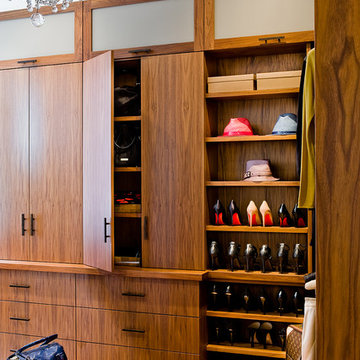
Michael J. Lee Photography
Contemporary storage and wardrobe in Boston with flat-panel cabinets, dark wood cabinets and medium hardwood floors.
Contemporary storage and wardrobe in Boston with flat-panel cabinets, dark wood cabinets and medium hardwood floors.
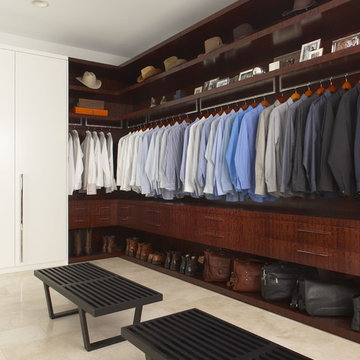
Photography by Beth Singer
Inspiration for a contemporary men's walk-in wardrobe in Detroit with dark wood cabinets.
Inspiration for a contemporary men's walk-in wardrobe in Detroit with dark wood cabinets.
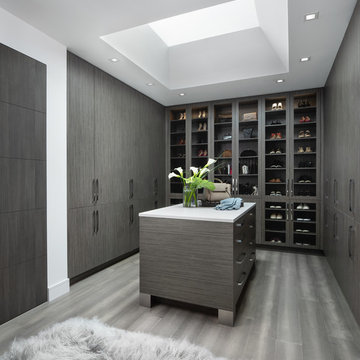
The owners of this home, completed in 2017, wanted a fitted closet with no exposed hanging or shelving but with a lot of drawers in place of a conventional dresser or armoire in the bedroom itself. The glass doors are both functional and beautiful allowing one to view the shoes and accessories easily and also serves as an eye-catching display wall. The center island, with a quartz countertop, provides a place for folding, packing, and organizing with drawers accessed from both sides. Not shown is a similar half of the closet for him and a luggage closet. The designer created splayed shafts for the large skylights to provide natural light without losing any wall space. The master closet also features one of the flush doors that were used throughout the home. These doors, made of European wood grain laminate with simple horizontal grooves cut in to create a paneled appearance, were mounted with hidden hinges, no casing, and European magnetic locks.
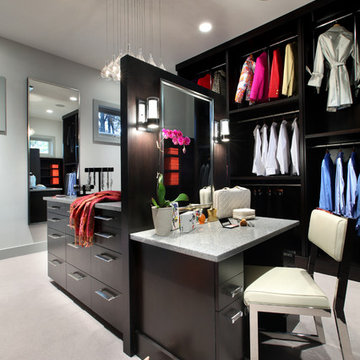
The Hasserton is a sleek take on the waterfront home. This multi-level design exudes modern chic as well as the comfort of a family cottage. The sprawling main floor footprint offers homeowners areas to lounge, a spacious kitchen, a formal dining room, access to outdoor living, and a luxurious master bedroom suite. The upper level features two additional bedrooms and a loft, while the lower level is the entertainment center of the home. A curved beverage bar sits adjacent to comfortable sitting areas. A guest bedroom and exercise facility are also located on this floor.
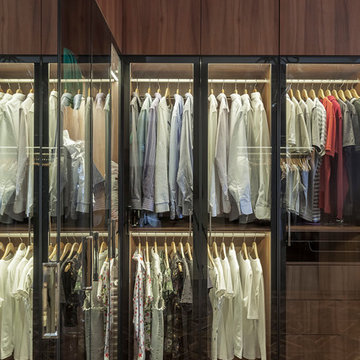
Inspiration for a contemporary men's storage and wardrobe in Moscow with medium hardwood floors, flat-panel cabinets and dark wood cabinets.
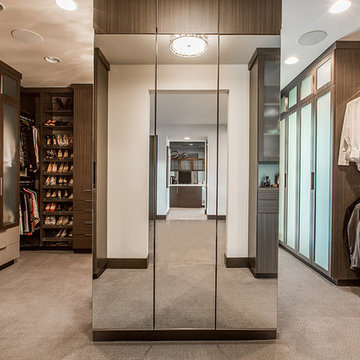
Expansive contemporary gender-neutral walk-in wardrobe in Las Vegas with glass-front cabinets, dark wood cabinets, carpet and brown floor.
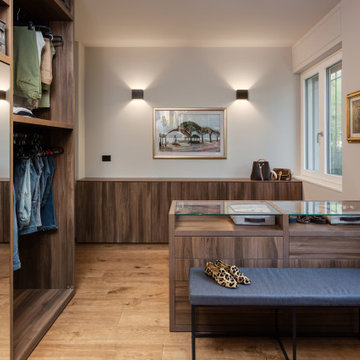
cabina armadio
Expansive contemporary gender-neutral walk-in wardrobe in Other with open cabinets, dark wood cabinets, medium hardwood floors and beige floor.
Expansive contemporary gender-neutral walk-in wardrobe in Other with open cabinets, dark wood cabinets, medium hardwood floors and beige floor.
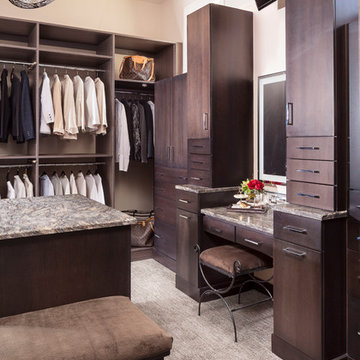
Brenner Photography
Photo of an expansive contemporary gender-neutral walk-in wardrobe in Other with flat-panel cabinets, dark wood cabinets, carpet and grey floor.
Photo of an expansive contemporary gender-neutral walk-in wardrobe in Other with flat-panel cabinets, dark wood cabinets, carpet and grey floor.
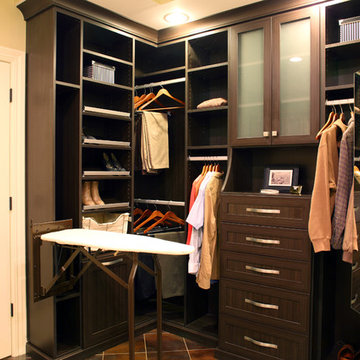
Margaret Ferrec, Kara Lashuay
This is an example of a small contemporary walk-in wardrobe in New York with recessed-panel cabinets, dark wood cabinets and porcelain floors.
This is an example of a small contemporary walk-in wardrobe in New York with recessed-panel cabinets, dark wood cabinets and porcelain floors.
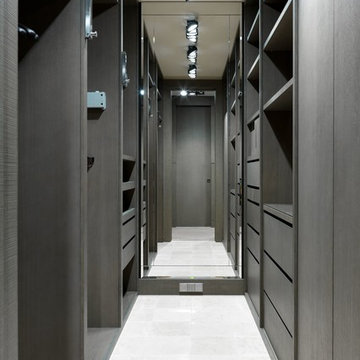
Сергей Красюк
Design ideas for a mid-sized contemporary gender-neutral walk-in wardrobe in Moscow with flat-panel cabinets, dark wood cabinets and white floor.
Design ideas for a mid-sized contemporary gender-neutral walk-in wardrobe in Moscow with flat-panel cabinets, dark wood cabinets and white floor.
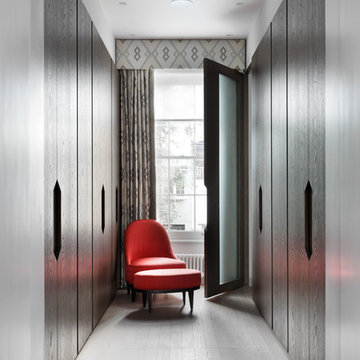
Alexander James
Design ideas for a mid-sized contemporary gender-neutral storage and wardrobe in London with flat-panel cabinets, dark wood cabinets, light hardwood floors and grey floor.
Design ideas for a mid-sized contemporary gender-neutral storage and wardrobe in London with flat-panel cabinets, dark wood cabinets, light hardwood floors and grey floor.

Complete your room with a luxurious corner closet for him. Premier door finish, Coco palette with decorative molding detail and brushed chrome knob handles reflect a sophisticated taste and maturity. Glass-framed doors keep your suits and dress shirts displayed and protected from dust. Small top drawer finds home for ties, watches and belts, and taller drawers create plenty of room for your socks and undergarments. Simple, organized and classy, this custom corner closet will please a practical man with refined taste.
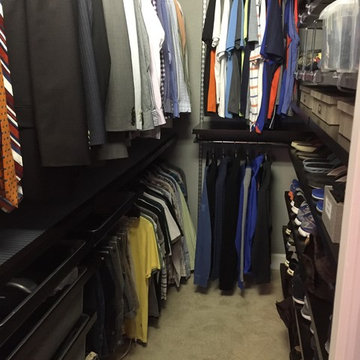
We created an efficient system with this Elfa closet system and organization.
Design ideas for a mid-sized contemporary men's walk-in wardrobe in Tampa with dark wood cabinets, carpet and open cabinets.
Design ideas for a mid-sized contemporary men's walk-in wardrobe in Tampa with dark wood cabinets, carpet and open cabinets.
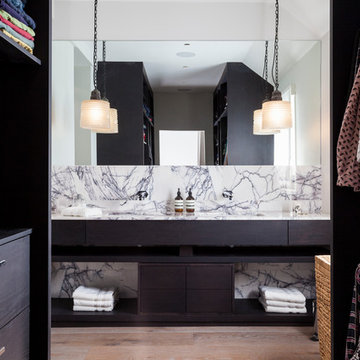
Dark wood walk through built-in wardrobe with a stunning marbled bathroom suite.
Inspiration for a mid-sized contemporary storage and wardrobe in London with dark wood cabinets, flat-panel cabinets and light hardwood floors.
Inspiration for a mid-sized contemporary storage and wardrobe in London with dark wood cabinets, flat-panel cabinets and light hardwood floors.
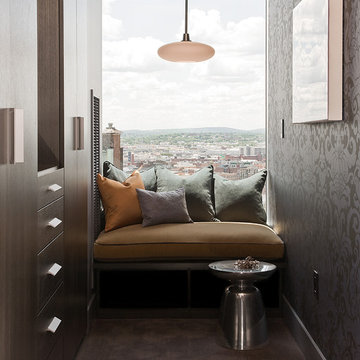
This is an example of a mid-sized contemporary built-in wardrobe in Boston with flat-panel cabinets, dark wood cabinets and carpet.
Contemporary Storage and Wardrobe Design Ideas with Dark Wood Cabinets
1