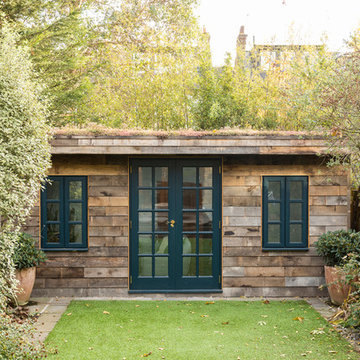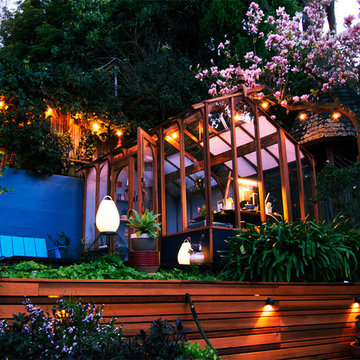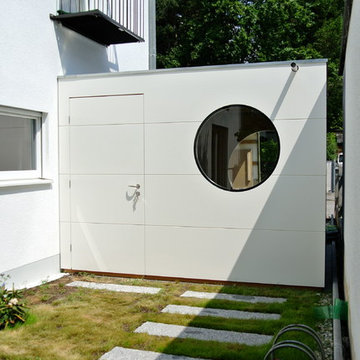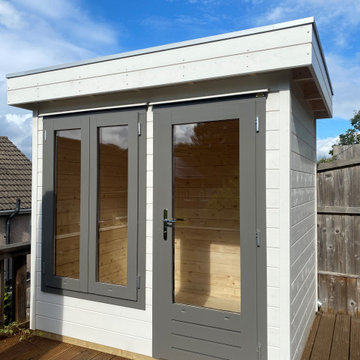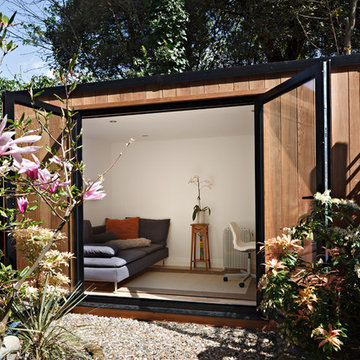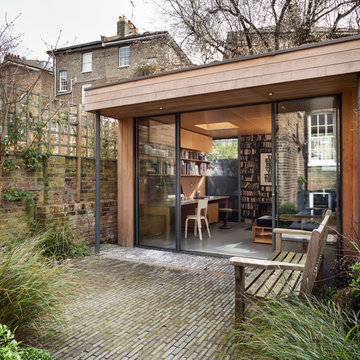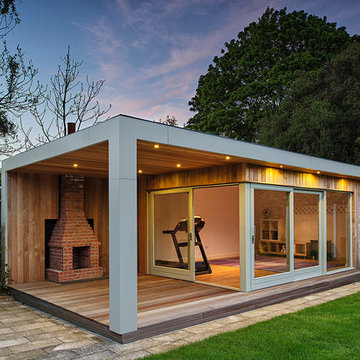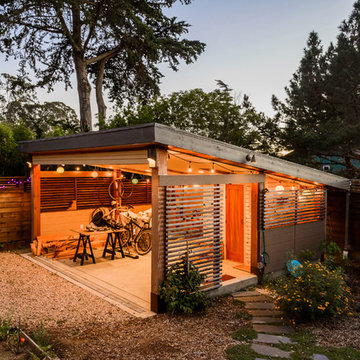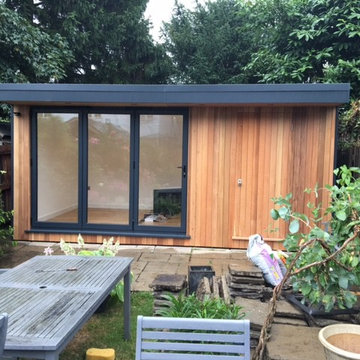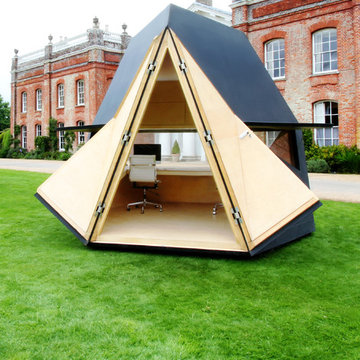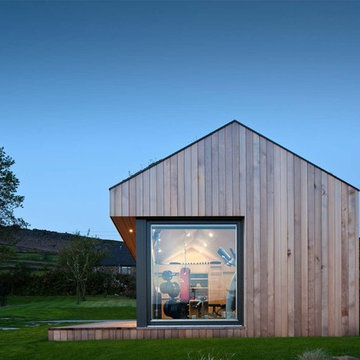Contemporary Studio Design Ideas
Refine by:
Budget
Sort by:Popular Today
61 - 80 of 889 photos
Item 1 of 3
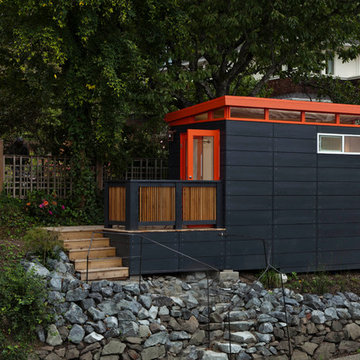
Modern-Shed provided an amazing modern studio for an artist in the Seattle metro area.
This is an example of a small contemporary detached studio in Seattle.
This is an example of a small contemporary detached studio in Seattle.
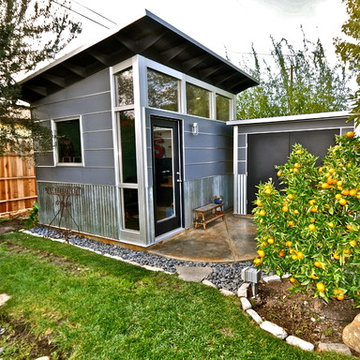
10x12 Studio Shed home office - Lifestyle Interior plus our added height option. The standard height of most models is 8'6" but you can choose to add 1 or even 2 extra feet of ceiling height. Our small kit "Pinyon" sits perpendicular to the office, holding garden tools and other supplies in a 4x8 footprint. The concrete pad, which extends to serve as the interior floor as well, was poured and stained by the home owner once the design phase of his project was complete.
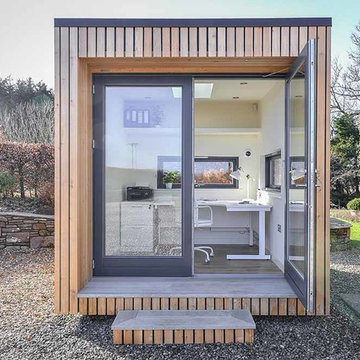
We have a range of off the shelf office pods which can be tweaked to suit your requirements or we can build something completely bespoke. These luxury offices are built using the highest quality materials and uniquely built in SIPs (Structural Insulated Panels) which allow them to be hugely thermal efficient (minimising utility bills) and perfect for year round use.
Photography: Gill Murray Photography
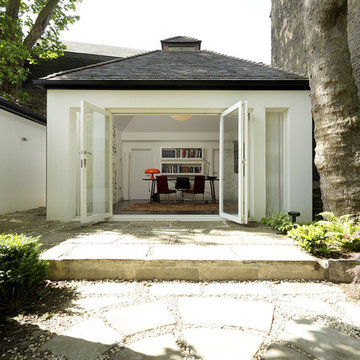
THE PROJECT: Working strictly within the guidelines set out for Grade I listed properties, Cue & Co of London’s refurbishment of this London home included the complete strip-out, refurbishment and underpinning of the building, along with significant internal structural works. All original floorboards, paneling and woodwork had to be retained and restored. The refurbishment also included a rear extension (pictured) and fit-out of two garden pavilions for guest and staff accommodations.
HOME OFFICE: The home office is part of a large rear extension. The homeowner favours design classics, so Mattioli Giancarlo's Nesso table lamp for Artemide sits on the table, looking as good today as it did when it was first designed in 1967.
www.cueandco.com
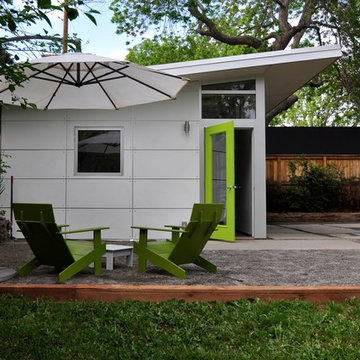
From our Designer Series (custom vs signature). A Studio workshop that has transformed the backyard space. What was once a weedy and unused grassy corner of the yard is now a useful garage space and the inspiration for hardscaping, paths, and a new seating area.
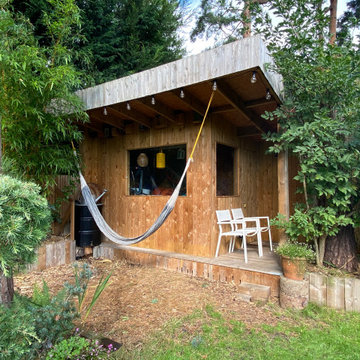
Garden rooms have become very popular in recent years, but almost all seem to be cut from a very generic, uninspiring cloth. We love to create truly bespoke, one-off garden rooms that complement and take advantage of their surroundings to truly make a difference to their owner’s lifestyles. We’re bursting with ideas of how we can create innovative designs and use alternative methods and materials to create something truly unique.
Most of the materials used to create this garden room were left over from a house build. We needed storage and just couldn’t justify throwing insulation, timber concrete moulds, old double glazing units and pallets into a skip - so we put them to good use.
The higher ground level of neighbouring gardens allowed us to create a design that featured a sloping roof high enough at the south side to hold a hammock. A flat, rubber coated roof is supported by timbers strong enough to support a sedum roof. Rain water run off is collected in a recycled fruit juice drum for use throughout the garden.
The children have made bird boxes for friendly nesting wrens, nuthatches and robins who come for the bird feeder, but stay for the free accommodation. We ran armoured cable to a separate junction box to provide power and lighting, giving the structure purpose beyond mere storage.

Photography: Phil Wilkinson Photography
This JML Lowlander Garden room is an artist's studio and complete with a kitchenette, a perfect spot for her four legged companion and walls adorned with the artist's own creations. The perfect inspirational and light filled space.
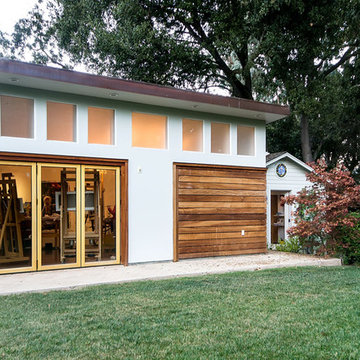
A Nana door corner, clerestory windows, and Velux skylights provide natural lighting for this modern Bay Area artist studio built by award-winning general contractor, Wm. H. Fry Construction Company.
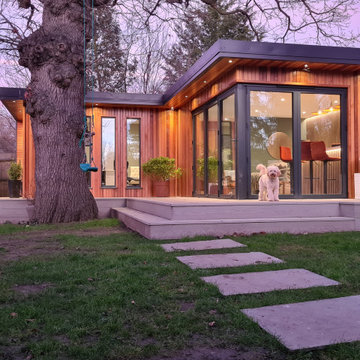
fully bespoke Garden Room for our clients Joe & Jo in Surbiton Surrey. The room was fully bespoke L shaped design based on our Dawn room from our signature range. The site was very challenging as was on a slope and a flood plan and had a 250-Year-old Oak tree next to the intended location of the room. The Oaktree also had a `tree protection order on it, so could not be trimmed or moved and we had to consult and work with an Arbourculturist on the build and foundations. The room was clad in our Canadian Redwood cladding and complimented with a corner set of 5 leaf bi-fold doors and further complimented with a separate external entrance door to the office area.
The Garden room was designed to be a multifunctional space for all the family to use and that included separate areas for the Home office and Lounge. The home office was designed for 2 peopled included a separate entrance door and 4 sets of pencil windows to create a light and airy office looking out towards the Beautiful Oaktree. The lounge and bar area included. A lounge area with a TV and turntable and a bespoke build Bar with Sink and storage and a feature wall with wooden slats. The room was further complimented. A separate toilet and washbasin and shower. A separate utility room.
The overall room is complimented with dual air conditioning/heating. We also designed and built the raised stepped Decking area by Millboard
Contemporary Studio Design Ideas
4
