Contemporary Study Room Design Ideas
Refine by:
Budget
Sort by:Popular Today
1 - 20 of 12,566 photos
Item 1 of 3

First impression count as you enter this custom-built Horizon Homes property at Kellyville. The home opens into a stylish entryway, with soaring double height ceilings.
It’s often said that the kitchen is the heart of the home. And that’s literally true with this home. With the kitchen in the centre of the ground floor, this home provides ample formal and informal living spaces on the ground floor.
At the rear of the house, a rumpus room, living room and dining room overlooking a large alfresco kitchen and dining area make this house the perfect entertainer. It’s functional, too, with a butler’s pantry, and laundry (with outdoor access) leading off the kitchen. There’s also a mudroom – with bespoke joinery – next to the garage.
Upstairs is a mezzanine office area and four bedrooms, including a luxurious main suite with dressing room, ensuite and private balcony.
Outdoor areas were important to the owners of this knockdown rebuild. While the house is large at almost 454m2, it fills only half the block. That means there’s a generous backyard.
A central courtyard provides further outdoor space. Of course, this courtyard – as well as being a gorgeous focal point – has the added advantage of bringing light into the centre of the house.

In another part of the house, a seldom used study was given a new lease of life with graphic wallpaper and a gold frame around a favourite print. Smart dark green painted cabinetry with polished desktop contrast nicely with textured wool carpet on the floor.
Now given the No Chintz treatment, this is now a well used and enjoyed work space.

A study nook and a reading nook make the most f a black wall in the compact living area
Mid-sized contemporary study room in Melbourne with blue walls, light hardwood floors, a built-in desk, beige floor and wood.
Mid-sized contemporary study room in Melbourne with blue walls, light hardwood floors, a built-in desk, beige floor and wood.

Inspiration for a mid-sized contemporary study room in Melbourne with grey walls, concrete floors and a built-in desk.

Photo of a large contemporary study room in Brisbane with white walls, light hardwood floors, a built-in desk, brown floor, vaulted and decorative wall panelling.
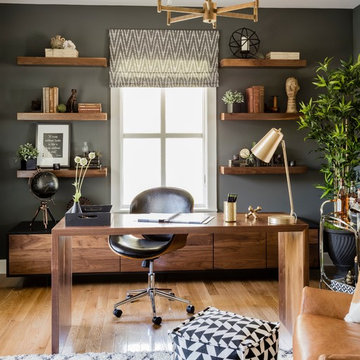
Photo of a contemporary study room in Boston with grey walls, medium hardwood floors, a freestanding desk and brown floor.
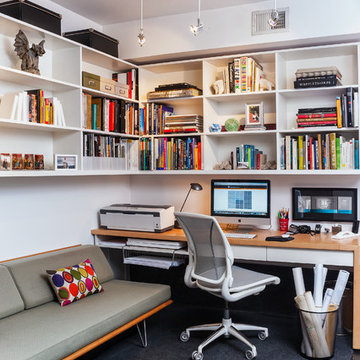
Contemporary study room in DC Metro with carpet, a built-in desk and white walls.
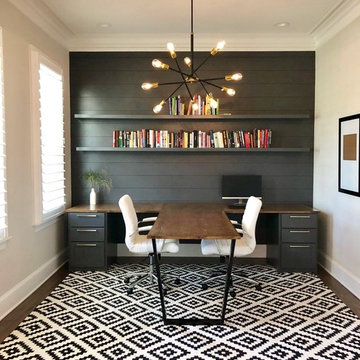
Inspiration for a contemporary study room in Charlotte with grey walls, dark hardwood floors, a built-in desk and brown floor.

Interior design of home office for clients in Walthamstow village. The interior scheme re-uses left over building materials where possible. The old floor boards were repurposed to create wall cladding and a system to hang the shelving and desk from. Sustainability where possible is key to the design. We chose to use cork flooring for it environmental and acoustic properties and kept the existing window to minimise unnecessary waste.
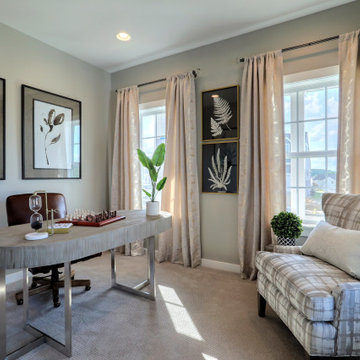
Inspiration for a contemporary study room in Other with beige walls, carpet, no fireplace, a freestanding desk and beige floor.
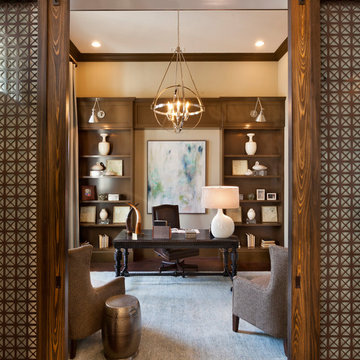
Muted colors lead you to The Victoria, a 5,193 SF model home where architectural elements, features and details delight you in every room. This estate-sized home is located in The Concession, an exclusive, gated community off University Parkway at 8341 Lindrick Lane. John Cannon Homes, newest model offers 3 bedrooms, 3.5 baths, great room, dining room and kitchen with separate dining area. Completing the home is a separate executive-sized suite, bonus room, her studio and his study and 3-car garage.
Gene Pollux Photography
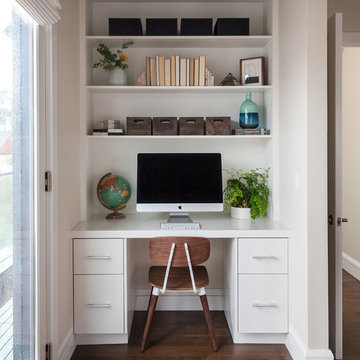
Contemporary study room in San Francisco with white walls, dark hardwood floors and a built-in desk.
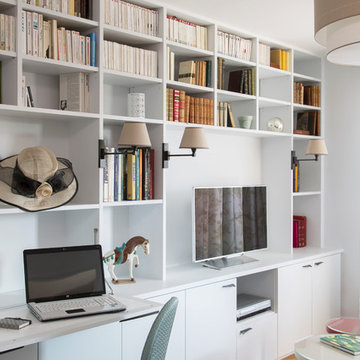
Franck Beloncle
Inspiration for a mid-sized contemporary study room in Paris with a built-in desk, white walls and medium hardwood floors.
Inspiration for a mid-sized contemporary study room in Paris with a built-in desk, white walls and medium hardwood floors.

Contemporary study room in New York with medium hardwood floors and a built-in desk.

Inspiration for a contemporary study room in New York with blue walls, dark hardwood floors and a built-in desk.
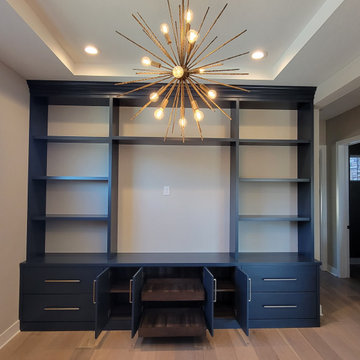
Photo of a contemporary study room in Denver with beige walls, light hardwood floors, a freestanding desk and beige floor.

Expansive contemporary study room in Las Vegas with carpet, a freestanding desk and white floor.
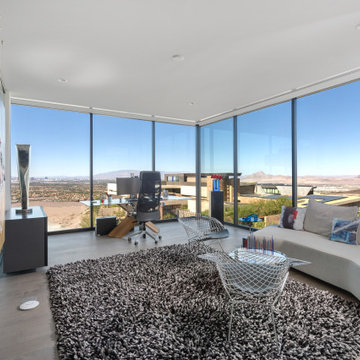
Inspiration for an expansive contemporary study room in Las Vegas with a freestanding desk and grey floor.
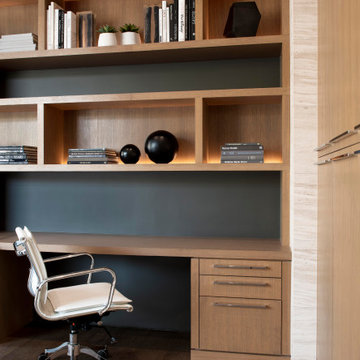
Beautiful custom oak millwork in the home office was configured with lighting integrated into the shelving units set into limestone walls.
Project Details // Now and Zen
Renovation, Paradise Valley, Arizona
Architecture: Drewett Works
Builder: Brimley Development
Interior Designer: Ownby Design
Photographer: Dino Tonn
Millwork: Rysso Peters
https://www.drewettworks.com/now-and-zen/
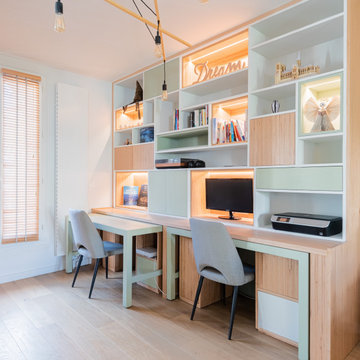
Ce bureau familiale réalisé sur mesure pour satisfaire la demande d'une famille nombreuse comporte deux postes de travail, des emplacement pour le matériel informatique, des niches ouvertes et fermées. Certaine sont éclairées par des rubans LED afin de mettre en valeur la décoration. Deux tables d'appoint identiques à une troisième encastrée sous l'îlot central de la cuisine permettent de meubler un espace de réception occasionnel. Elle ont la faculté aussi d'agrandir simplement en les tirant, l'espace de travail. Le système de branchement de ce meuble est accessible par une trappe situé dans le garage qui se trouve juste derrière, la bibliothèque étant elle même fixée au mur. Réalisé en baubuche vernis et médium peint, elle a été dessinée par Mise en Matière réalisée sur mesure par un menuisier puis montée et enfin peinte sur place par l'entreprise générale de travaux.
Contemporary Study Room Design Ideas
1