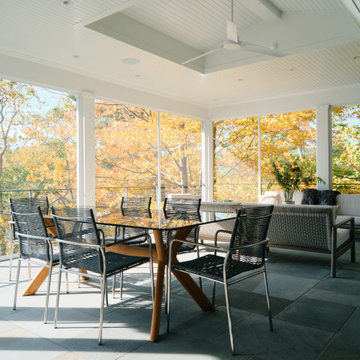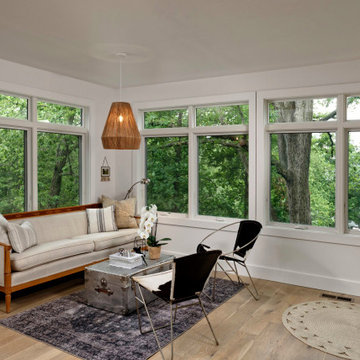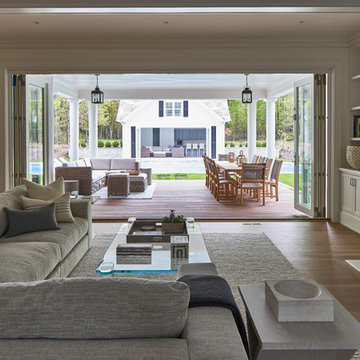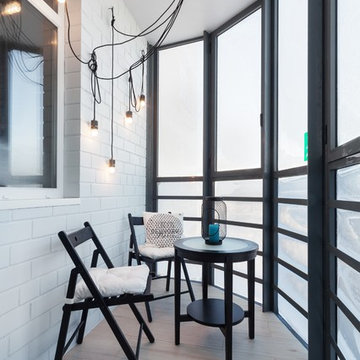Contemporary Sunroom Design Photos
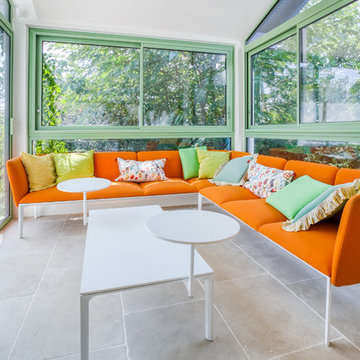
Photo of a contemporary sunroom in Other with no fireplace, a standard ceiling and beige floor.
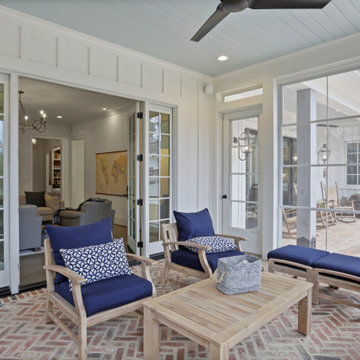
Design ideas for a contemporary sunroom in Atlanta with brick floors, a standard fireplace and a brick fireplace surround.
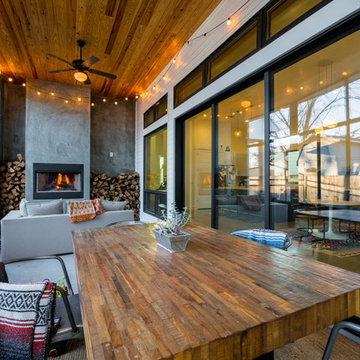
Mark Adams
Contemporary sunroom in Austin with concrete floors, a standard fireplace and a standard ceiling.
Contemporary sunroom in Austin with concrete floors, a standard fireplace and a standard ceiling.
Find the right local pro for your project
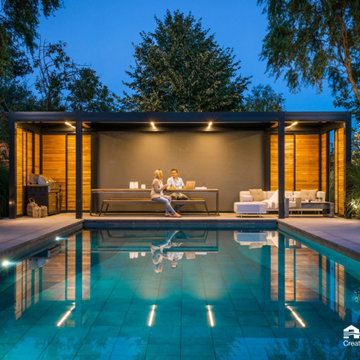
Pergola bioclimatique Renson - Modèle Camargue
Les pergolas bioclimatiques en aluminium de chez Renson proposent de nombreuses options : stores, panneaux coulissants, parois vitrées, chauffage, éclairage LED, musique… La toiture des pergolas bioclimatiques Renson peut être fixe, à lames ou en toile.
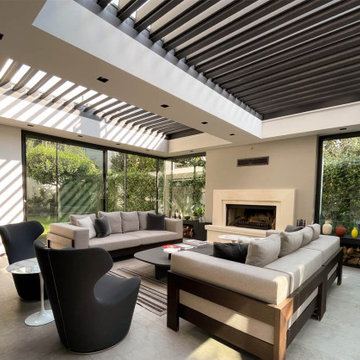
Pergola bioclimatique à lames de toit orientables et motorisé Somfy avec panneaux de verre coulissant et éclairage par spots LED
Photo of a large contemporary sunroom in Paris.
Photo of a large contemporary sunroom in Paris.

This is an example of a contemporary sunroom in Chicago with medium hardwood floors, a glass ceiling, brown floor, a ribbon fireplace and a stone fireplace surround.
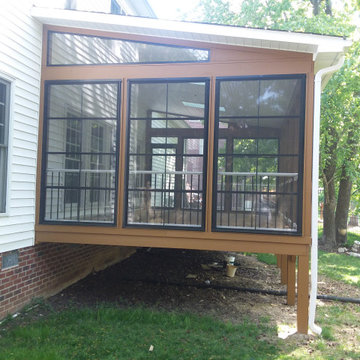
Jamestown NC 3-season sunroom with floor-to-ceiling adjustable vinyl windows with fixed trapezoidal transom window and custom railings.
Photo of a mid-sized contemporary sunroom in Other.
Photo of a mid-sized contemporary sunroom in Other.
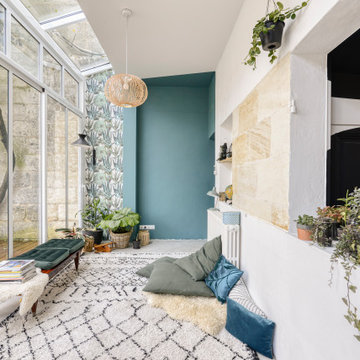
Jardin d'hiver dans une véranda
This is an example of a large contemporary sunroom in Bordeaux with a standard ceiling.
This is an example of a large contemporary sunroom in Bordeaux with a standard ceiling.
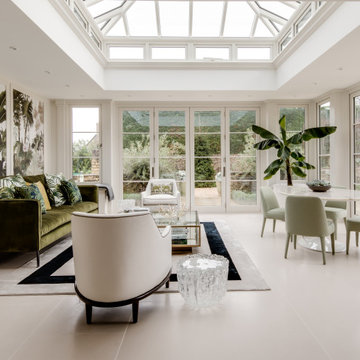
Bespoke panelling on the walls creating a Trompe L'oeil effect reflecting one of the clients favourite plants, the banana tree.
Photo of a contemporary sunroom in Gloucestershire.
Photo of a contemporary sunroom in Gloucestershire.
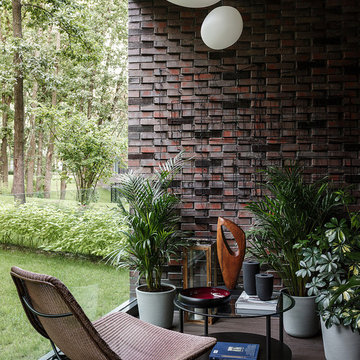
Photo of a contemporary sunroom in Moscow with dark hardwood floors, a standard ceiling and brown floor.
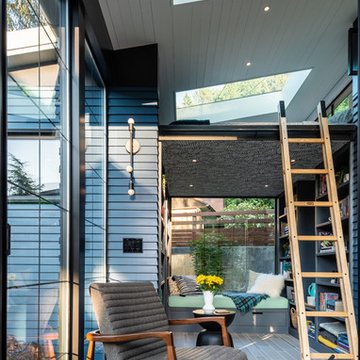
This is an example of a contemporary sunroom in Seattle with a skylight and grey floor.
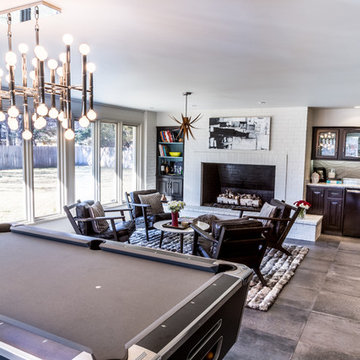
Deborah Walker
Photo of a large contemporary sunroom in Wichita with concrete floors, a standard fireplace, a brick fireplace surround, a standard ceiling and grey floor.
Photo of a large contemporary sunroom in Wichita with concrete floors, a standard fireplace, a brick fireplace surround, a standard ceiling and grey floor.
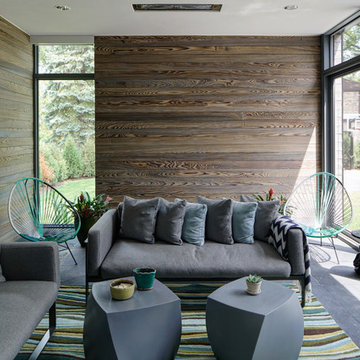
This is an example of a large contemporary sunroom in Chicago with a standard ceiling, grey floor and concrete floors.
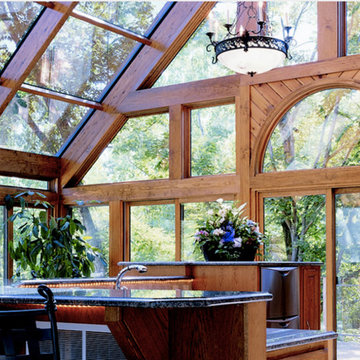
Mid-sized contemporary sunroom in Other with light hardwood floors, no fireplace and a glass ceiling.
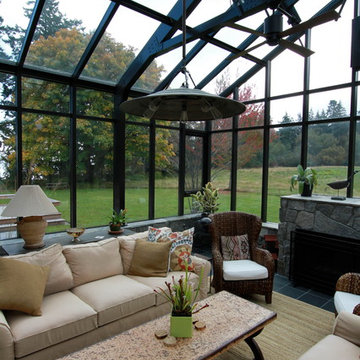
Size: 20’ 4” x 23’ 2” with Meridian Superior frame glazing bar
Meridian 3 inch rafter roof bar
Substantial 4×6 truss and purlin tubular support system
Custom 6/12 roof slope with 8’ sidewalls from raised foundation wall
Luxury 3 glazing rafters
Contemporary Sunroom Design Photos
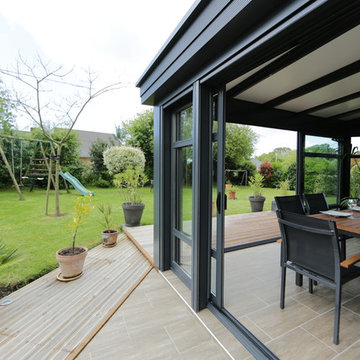
©Source AA – Concept Alu :
« Différents critères sont à prendre en compte pour le choix du mode d’ouverture de la véranda : l’esthétique, l’aménagement intérieur, mais aussi la sécurité et le confort thermique. Les baies coulissantes présentent notamment l’avantage de ne pas encombrer le volume intérieur habitable, grâce à leur déplacement latéral. »
1
