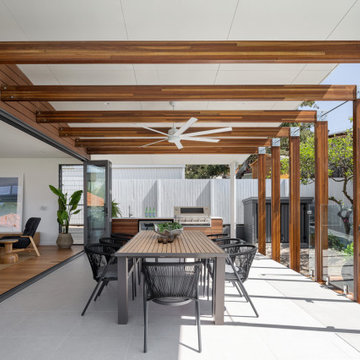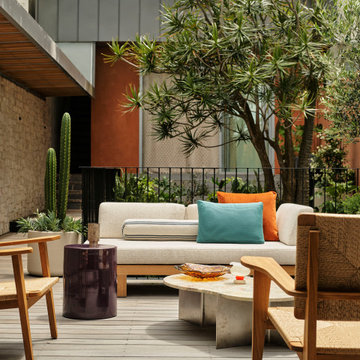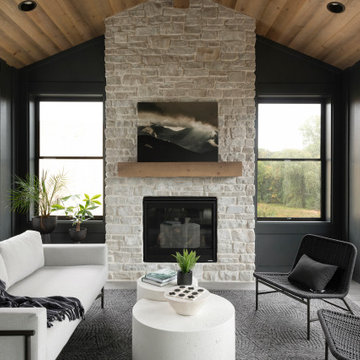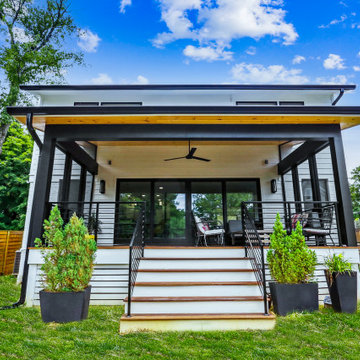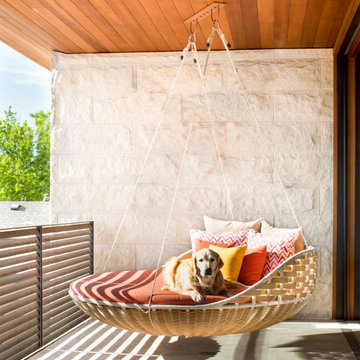Contemporary Verandah Design Ideas
Find the right local pro for your project
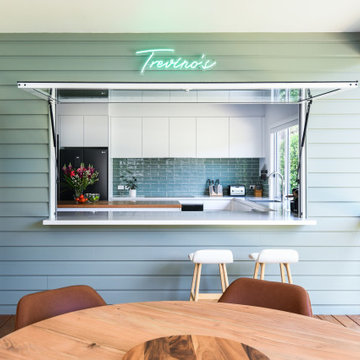
Design ideas for a contemporary backyard verandah in Other with a fire feature.
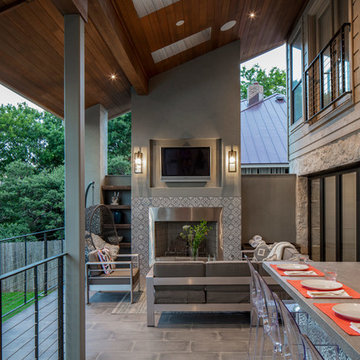
Photo by Tre Dunham
Inspiration for a mid-sized contemporary backyard verandah in Austin with an outdoor kitchen and a roof extension.
Inspiration for a mid-sized contemporary backyard verandah in Austin with an outdoor kitchen and a roof extension.
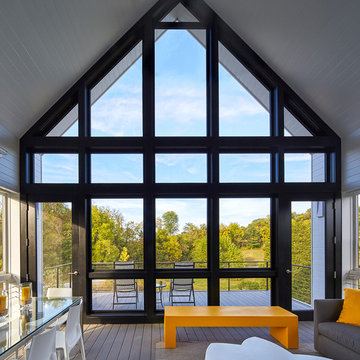
The large screened-in porch provides three season out door living. beyond the porch is an additional deck overlooking the fields.
Anice Hoachlander, Hoachlander Davis Photography LLC
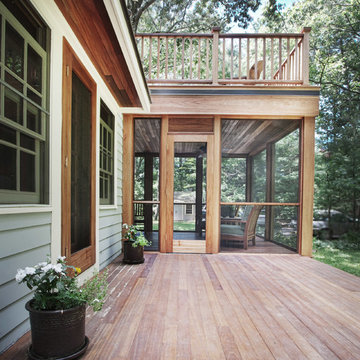
Mid-sized contemporary backyard screened-in verandah in Other with decking and a roof extension.
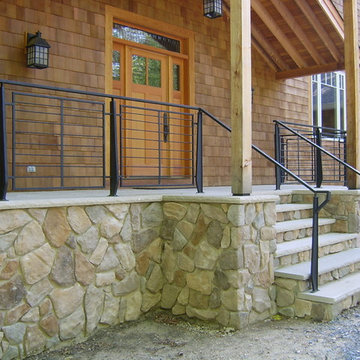
Front porch metal railings made by Capozzoli Stairworks. Location Medford, NJ. For more info please visit our website www.thecapo.us or contact us at 609-635-1265
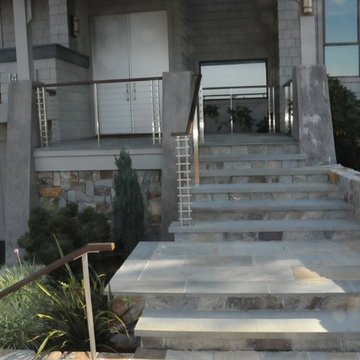
The front path and steps take you up through a garden defined by several low stone retaining walls. Thick bluestone slabs create the step treads and borders the quartzite landings. The sleek stainless steel cable railing posts echo the silvery quartzite.
photo: Diane Hayford
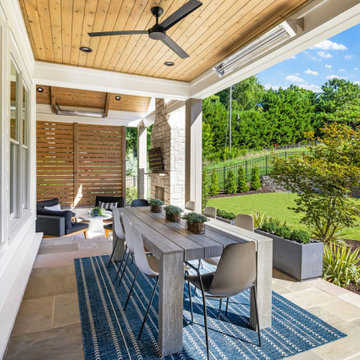
This spacious, covered patio is the perfect retreat for enjoying the outdoors with all the comforts of an indoor setting. The neutral color palette of the sandstone paver patio, and natural wood tones of the tongue & groove ceilings and privacy screen are in keeping with the modern aesthetic our homeowners desired. Whether you are dining alfresco in the outdoor dining room or gathering around the beautiful modern limestone fireplace with mounted TV to watch your favorite team, this versatile space is a harmonious blend of natural beauty, functionality, and modern design.
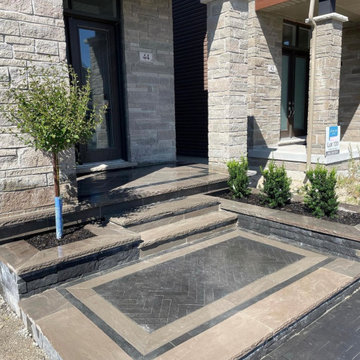
Inspiration for a large contemporary front yard verandah in Toronto with natural stone pavers.
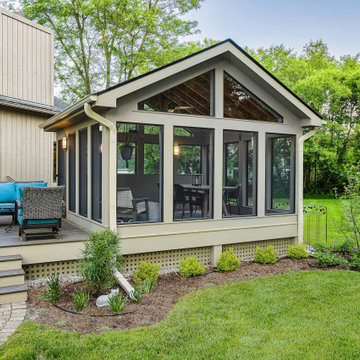
Detached screened porch in Ann Arbor, MI by Meadowlark Design+Build.
Design ideas for a mid-sized contemporary backyard screened-in verandah in Detroit with decking and a roof extension.
Design ideas for a mid-sized contemporary backyard screened-in verandah in Detroit with decking and a roof extension.
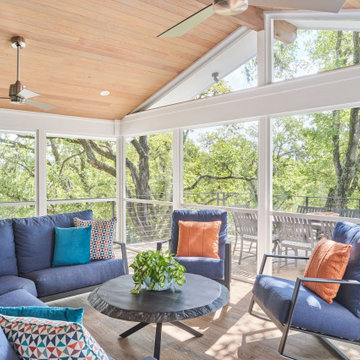
Photo by Ryan Davis of CG&S
Photo of a mid-sized contemporary backyard screened-in verandah in Austin with a roof extension and metal railing.
Photo of a mid-sized contemporary backyard screened-in verandah in Austin with a roof extension and metal railing.
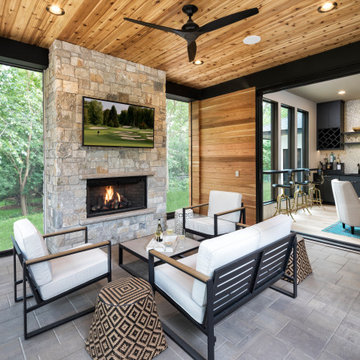
According folding doors open from a lounge area onto a covered porch complete with custom fireplace and TV. It allows guests to flow easily from inside to outside, especially when the phantom screens are down and the doors can remain open.
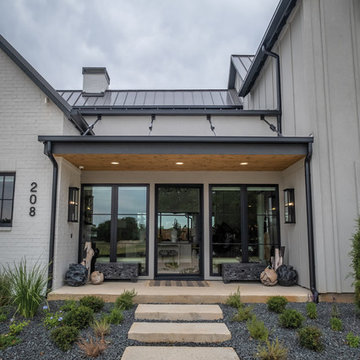
Mid-sized contemporary front yard verandah in Dallas with concrete slab and a roof extension.
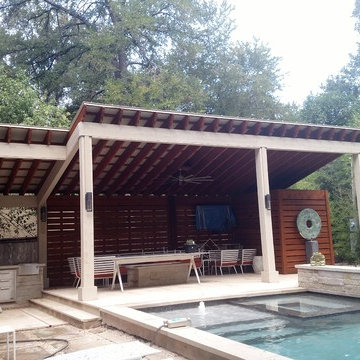
This grand covered pergola in West Austin is open on three sides. The space contains plenty of room for dining and relaxing and a private dressing room to change in and out of swimwear. You can read more about this amazing poolside outdoor living space in our blog story; http://austin.archadeck.com/blog/2017/10/6/comfortable-outdoor-living-upscale-urban-appeal/.
Photos courtesy Archadeck of Austin.
Contemporary Verandah Design Ideas
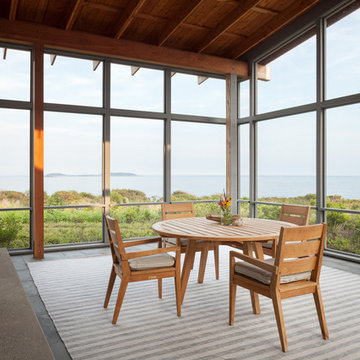
Trent Bell Photography
Inspiration for a large contemporary backyard screened-in verandah in Portland Maine with natural stone pavers and a roof extension.
Inspiration for a large contemporary backyard screened-in verandah in Portland Maine with natural stone pavers and a roof extension.
1
