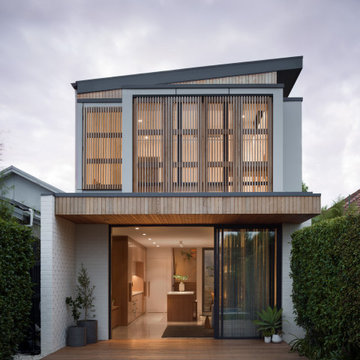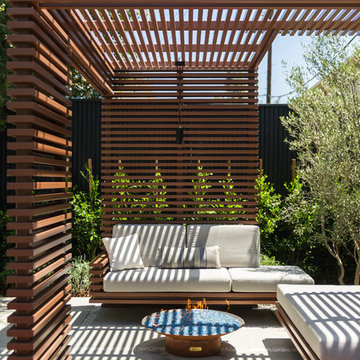Contemporary White Exterior Design Ideas
Refine by:
Budget
Sort by:Popular Today
1 - 20 of 16,880 photos
Item 1 of 3

Design ideas for a contemporary two-storey white house exterior in Sydney with a shed roof.

Hood House is a playful protector that respects the heritage character of Carlton North whilst celebrating purposeful change. It is a luxurious yet compact and hyper-functional home defined by an exploration of contrast: it is ornamental and restrained, subdued and lively, stately and casual, compartmental and open.
For us, it is also a project with an unusual history. This dual-natured renovation evolved through the ownership of two separate clients. Originally intended to accommodate the needs of a young family of four, we shifted gears at the eleventh hour and adapted a thoroughly resolved design solution to the needs of only two. From a young, nuclear family to a blended adult one, our design solution was put to a test of flexibility.
The result is a subtle renovation almost invisible from the street yet dramatic in its expressive qualities. An oblique view from the northwest reveals the playful zigzag of the new roof, the rippling metal hood. This is a form-making exercise that connects old to new as well as establishing spatial drama in what might otherwise have been utilitarian rooms upstairs. A simple palette of Australian hardwood timbers and white surfaces are complimented by tactile splashes of brass and rich moments of colour that reveal themselves from behind closed doors.
Our internal joke is that Hood House is like Lazarus, risen from the ashes. We’re grateful that almost six years of hard work have culminated in this beautiful, protective and playful house, and so pleased that Glenda and Alistair get to call it home.
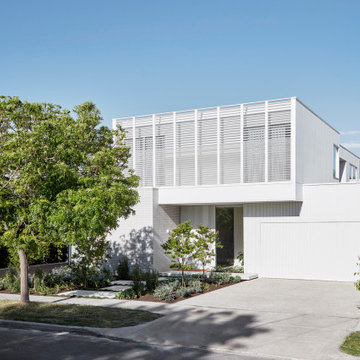
Inspiration for a contemporary white house exterior in Melbourne with a flat roof and a white roof.
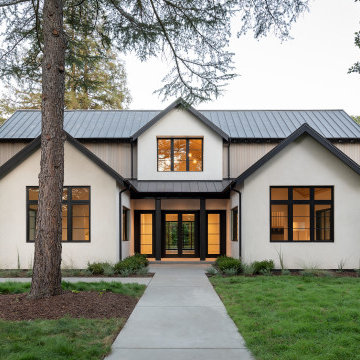
Architect : CKA
Light grey stained cedar siding, stucco, I-beam posts at entry, and standing seam metal roof
Contemporary two-storey stucco white house exterior in San Francisco with a metal roof, a gable roof and a black roof.
Contemporary two-storey stucco white house exterior in San Francisco with a metal roof, a gable roof and a black roof.
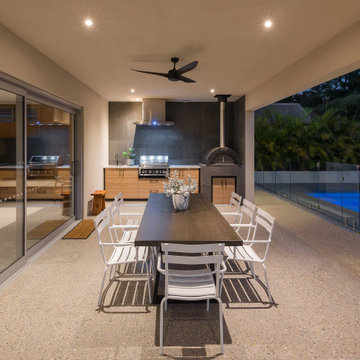
The Project brief for this job was to create a modern two-storey residence for their family home in South Perth. Brad was after a clean contemporary look. We kept the form quite simple and standard to ensure building costs were low, however we incorporated feature piers and stepped the facade cleverly to produce a great looking property.
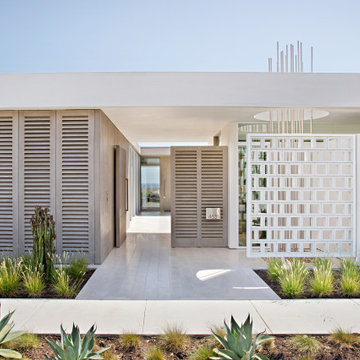
This is an example of a contemporary one-storey white house exterior in Orange County with a flat roof.
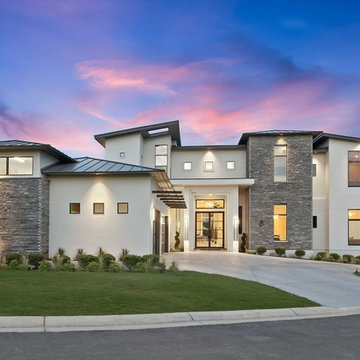
This is an example of a mid-sized contemporary two-storey stucco white house exterior in Austin with a metal roof.

Design ideas for a contemporary two-storey white house exterior in Austin with a gable roof, a metal roof and a grey roof.

Conceived of as a vertical light box, Cleft House features walls made of translucent panels as well as massive sliding window walls.
Located on an extremely narrow lot, the clients required contemporary design, waterfront views without loss of privacy, sustainability, and maximizing space within stringent cost control.
A modular structural steel frame was used to eliminate the high cost of custom steel.

Inspiration for a contemporary barndominium
Inspiration for a large contemporary one-storey white house exterior in Austin with stone veneer, a metal roof and a black roof.
Inspiration for a large contemporary one-storey white house exterior in Austin with stone veneer, a metal roof and a black roof.
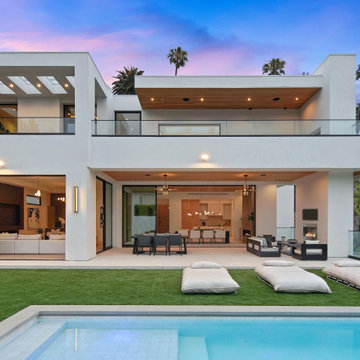
Backyard view of a 3 story modern home exterior. From the pool to the outdoor Living space, into the Living Room, Dining Room and Kitchen. The upper Patios have both wood ceiling and skylights and a glass panel railing.

窓枠や軒天に天然木を使用し、住むにつれて経年変化を楽しめます。
Contemporary two-storey white house exterior in Nagoya with a gable roof.
Contemporary two-storey white house exterior in Nagoya with a gable roof.
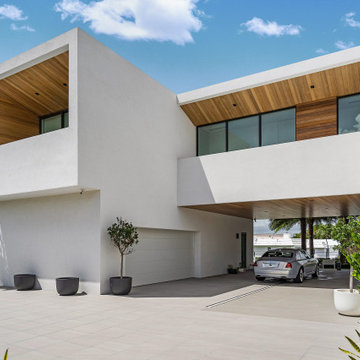
Infinity House is a Tropical Modern Retreat in Boca Raton, FL with architecture and interiors by The Up Studio
Inspiration for an expansive contemporary two-storey stucco white house exterior in Miami with a flat roof and a green roof.
Inspiration for an expansive contemporary two-storey stucco white house exterior in Miami with a flat roof and a green roof.

FineCraft Contractors, Inc.
Design ideas for a mid-sized contemporary two-storey brick white house exterior in DC Metro with a clipped gable roof, a tile roof and a grey roof.
Design ideas for a mid-sized contemporary two-storey brick white house exterior in DC Metro with a clipped gable roof, a tile roof and a grey roof.

Front facade design
Photo of a mid-sized contemporary two-storey white house exterior in Los Angeles with mixed siding, a shed roof, a shingle roof and a grey roof.
Photo of a mid-sized contemporary two-storey white house exterior in Los Angeles with mixed siding, a shed roof, a shingle roof and a grey roof.

This is an example of a mid-sized contemporary three-storey white house exterior in Paris with mixed siding, a gable roof, a tile roof and a black roof.
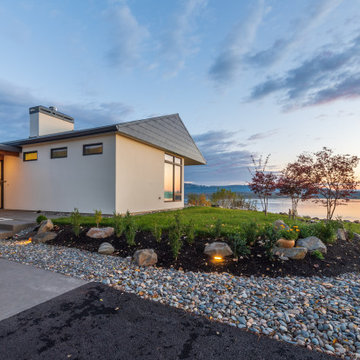
This home sits at a dramatic juncture between a state highway and the Columbia River, adjacent to the Lewis and Clark Scenic Byway. Steps away from its namesake, Steamboat Landing Park, the home has dramatic 180 degree views of the river, Mount Hood, and Oregon beyond. Creating a connection and celebrating this stunning natural setting while keeping highway noise at bay was one of this project's primary goals. Equally as important was the goal to design a high-performance building. These goals were met by implementing an energy-efficient heat pump system, radiant floor heating, 10" thick super-insulated concrete walls, closed-cell spray foam insulation in the attic, and triple-pane windows throughout. The sustainable attributes were balanced with durable and long-lasting materials, including standing seam metal roofing, stucco, and cedar siding to create a home that will stand for generations. Honoring the homeowner's request to design an age-in-place, one-level home, the plan is a simple sequence of bars with the two largest capped by gable roofs. The tallest of the bars closest to the highway is a garage, which houses the couple's much-loved Airstream. A smaller flat-roofed bar acts as a connector between the gabled forms and serves as the home's entry with the kitchen functions beyond. The largest of the bars, and the one closest to the river, includes an open concept great room flanked by two-bedroom suites on either side. A water-front deck spans the entire living and dining area, with a twenty-foot wide multi-slide panel door offering a seamless connection to an outdoor covered entertainment area. Inside, smooth concrete floors, walnut casework, and multiple skylights combine to create a truly inviting space.
Photographer: Matt Swain Photography
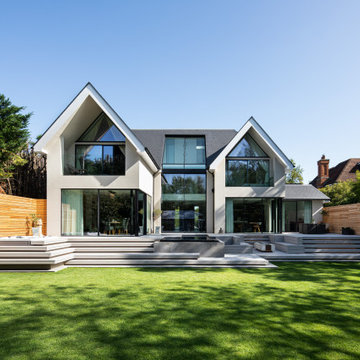
Photo of a contemporary two-storey white house exterior in Surrey with a gable roof and a grey roof.
Contemporary White Exterior Design Ideas
1
