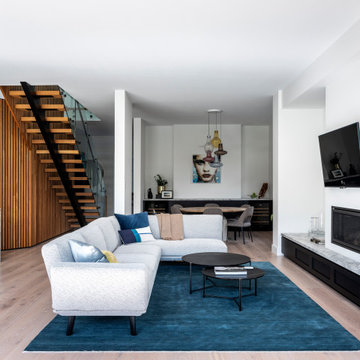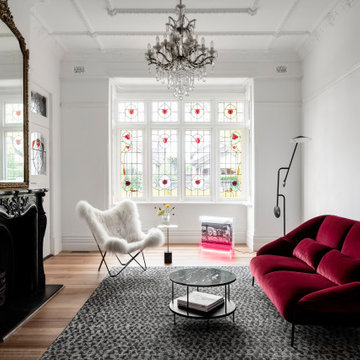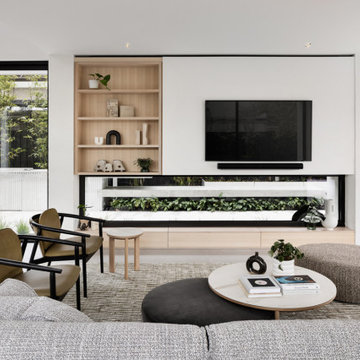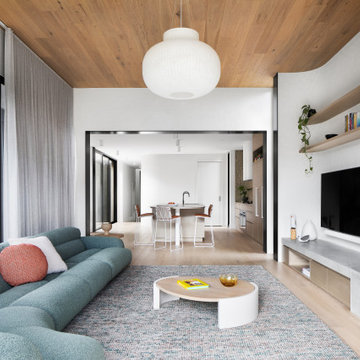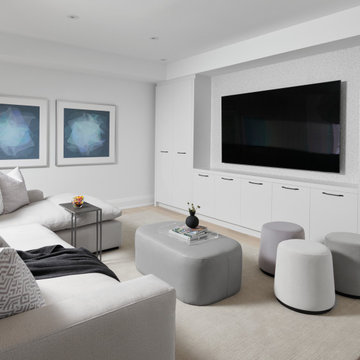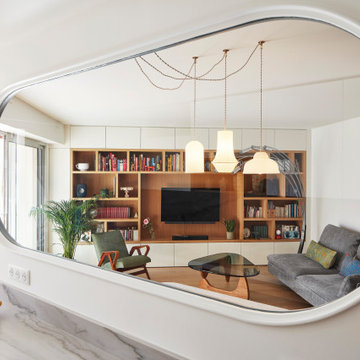Contemporary White Family Room Design Photos
Refine by:
Budget
Sort by:Popular Today
1 - 20 of 22,419 photos
Item 1 of 3
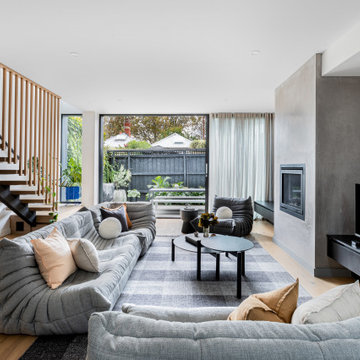
This semi-detached inner suburban Edwardian home was in original condition but for limited 1960’s improvements to the kitchen, bathroom & laundry.
The brief was to create a contemporary residence encompassing the heritage context with every modern amenity and embracing the opportunities of a rear northern exposure.

This casual living room of KIllara House by Nathan Gornall Design offers a more relaxed alternative to the formal areas of the home. This open plan room enjoys painstakingly restored details with a blend of contemporary as well as classical inspired furniture and art pieces. A large custom joinery piece in timber and brass houses all the home owners' tech when not in use.

This is an example of a mid-sized contemporary family room in Melbourne with beige walls, light hardwood floors, a standard fireplace, a stone fireplace surround, a wall-mounted tv, beige floor and exposed beam.

Library and study
This is an example of a large contemporary open concept family room in Gold Coast - Tweed with a library, white walls, carpet, no tv and beige floor.
This is an example of a large contemporary open concept family room in Gold Coast - Tweed with a library, white walls, carpet, no tv and beige floor.
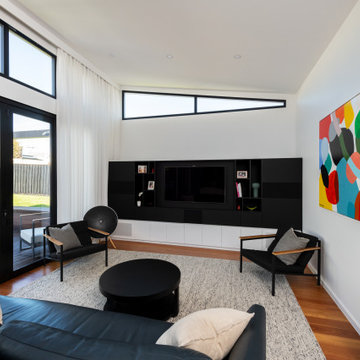
Extension to rear of Edwardian house, incorporating kitchen/living, bathroom, laundry and study. Built in entertainment unit to family room. Warm timber flooring. Black bifold doors. Soft sheer curtains
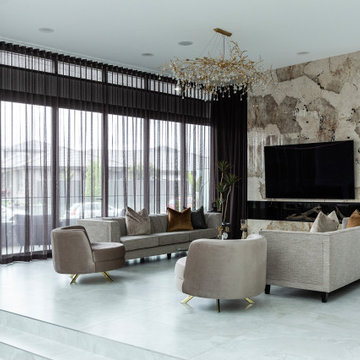
Project Photography William Mallat Photo ©
Design ideas for a contemporary family room in Sydney.
Design ideas for a contemporary family room in Sydney.

Photo of a contemporary open concept family room in Melbourne with white walls, dark hardwood floors and brown floor.
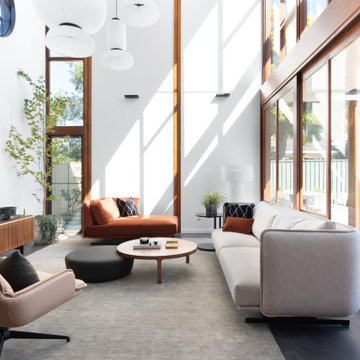
Minimal contemporary approach to enhance the aesthetics of the design of this Applecross home.
Design ideas for a contemporary family room in Perth.
Design ideas for a contemporary family room in Perth.
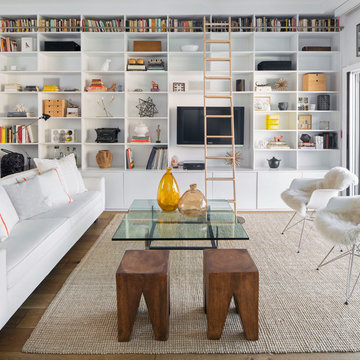
The bright living room features a crisp white mid-century sofa and chairs. Photo Credits- Sigurjón Gudjónsson
Photo of a large contemporary open concept family room in New York with a library, white walls, light hardwood floors, no fireplace and a built-in media wall.
Photo of a large contemporary open concept family room in New York with a library, white walls, light hardwood floors, no fireplace and a built-in media wall.
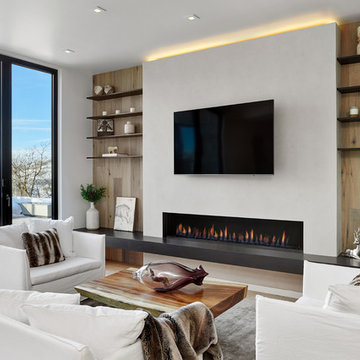
This is an example of a large contemporary open concept family room in Denver with white walls, light hardwood floors, a ribbon fireplace, a plaster fireplace surround, a wall-mounted tv and beige floor.
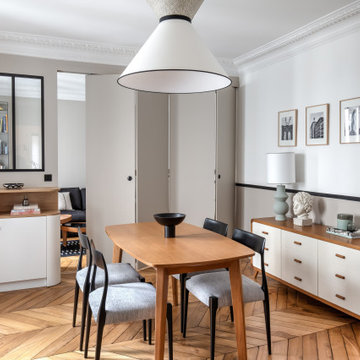
Design ideas for a mid-sized contemporary open concept family room in Paris with a library, white walls, light hardwood floors, a standard fireplace, a stone fireplace surround, no tv and brown floor.

The family room with enormous natural lights and great choice of colors
Photo of a contemporary family room in Bengaluru.
Photo of a contemporary family room in Bengaluru.

Stacking doors roll entirely away, blending the open floor plan with outdoor living areas // Image : John Granen Photography, Inc.
Contemporary open concept family room in Seattle with black walls, a ribbon fireplace, a metal fireplace surround, a built-in media wall and wood.
Contemporary open concept family room in Seattle with black walls, a ribbon fireplace, a metal fireplace surround, a built-in media wall and wood.

Basement finished to include game room, family room, shiplap wall treatment, sliding barn door and matching beam, new staircase, home gym, locker room and bathroom in addition to wine bar area.
Contemporary White Family Room Design Photos
1
