Contemporary Bathroom Design Ideas with White Tile
Refine by:
Budget
Sort by:Popular Today
1 - 20 of 10,278 photos

Wet Room, Modern Wet Room, Small Wet Room Renovation, First Floor Wet Room, Second Story Wet Room Bathroom, Open Shower With Bath In Open Area, Real Timber Vanity, West Leederville Bathrooms

A residential project located in Elsternwick. Oozing retro characteristics, this nostalgic colour palette brings a contemporary flair to the bathroom. The new space poses a strong personality and sense of individuality. Behind this stylised space is a hard-wearing functionality suited to a young family.

This is an example of a large contemporary master bathroom in Sydney with flat-panel cabinets, grey cabinets, a freestanding tub, an open shower, a two-piece toilet, white tile, a vessel sink, an open shower, white benchtops, a niche, a double vanity and a floating vanity.

Photo of a large contemporary master bathroom in Geelong with flat-panel cabinets, a freestanding tub, white tile, ceramic tile, ceramic floors, engineered quartz benchtops, grey floor, white benchtops, a single vanity, a floating vanity, medium wood cabinets and a vessel sink.

Inspiration for a small contemporary 3/4 bathroom in Melbourne with light wood cabinets, an alcove shower, a one-piece toilet, white tile, mosaic tile, green walls, porcelain floors, a wall-mount sink, solid surface benchtops, grey floor, an open shower, white benchtops, a floating vanity and flat-panel cabinets.

With inspiration gathered from both historical and contemporary references, this contemporary master ensuite is truly unique.
Photo of a mid-sized contemporary master bathroom in Sunshine Coast with brown cabinets, white tile, ceramic tile, a vessel sink, engineered quartz benchtops, white benchtops, a double vanity and a built-in vanity.
Photo of a mid-sized contemporary master bathroom in Sunshine Coast with brown cabinets, white tile, ceramic tile, a vessel sink, engineered quartz benchtops, white benchtops, a double vanity and a built-in vanity.

This is an example of a mid-sized contemporary master wet room bathroom in Tampa with flat-panel cabinets, green cabinets, an alcove tub, a two-piece toilet, white tile, porcelain tile, white walls, concrete floors, a vessel sink, engineered quartz benchtops, grey floor, an open shower, white benchtops, an enclosed toilet, a double vanity and a built-in vanity.
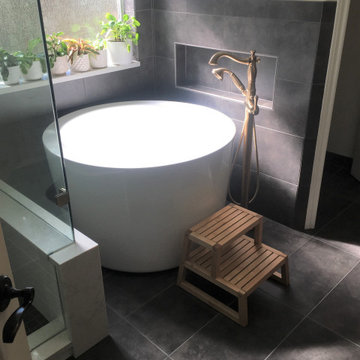
Custom Surface Solutions (www.css-tile.com) - Owner Craig Thompson (512) 430-1215. This project shows a complete Master Bathroom remodel with before, during and after pictures. Master Bathroom features a Japanese soaker tub, enlarged shower with 4 1/2" x 12" white subway tile on walls, niche and celling., dark gray 2" x 2" shower floor tile with Schluter tiled drain, floor to ceiling shower glass, and quartz waterfall knee wall cap with integrated seat and curb cap. Floor has dark gray 12" x 24" tile on Schluter heated floor and same tile on tub wall surround with wall niche. Shower, tub and vanity plumbing fixtures and accessories are Delta Champagne Bronze. Vanity is custom built with quartz countertop and backsplash, undermount oval sinks, wall mounted faucets, wood framed mirrors and open wall medicine cabinet.
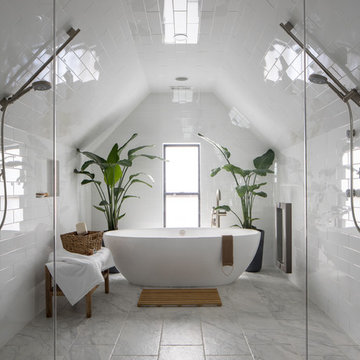
David Lauer
This is an example of a mid-sized contemporary master wet room bathroom in Denver with a freestanding tub, white tile, marble, white walls, porcelain floors and white floor.
This is an example of a mid-sized contemporary master wet room bathroom in Denver with a freestanding tub, white tile, marble, white walls, porcelain floors and white floor.
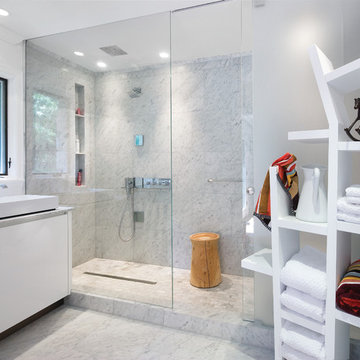
master bathroom
Photo of a mid-sized contemporary master bathroom in DC Metro with a vessel sink, flat-panel cabinets, white cabinets, an alcove shower, white tile, marble benchtops, white walls, marble floors, marble, grey floor, a sliding shower screen and grey benchtops.
Photo of a mid-sized contemporary master bathroom in DC Metro with a vessel sink, flat-panel cabinets, white cabinets, an alcove shower, white tile, marble benchtops, white walls, marble floors, marble, grey floor, a sliding shower screen and grey benchtops.

This is an example of a mid-sized contemporary master bathroom in Raleigh with shaker cabinets, dark wood cabinets, a corner shower, a one-piece toilet, white tile, ceramic tile, blue walls, ceramic floors, an undermount sink, engineered quartz benchtops, grey floor, a hinged shower door, beige benchtops, a niche, a double vanity and a built-in vanity.

Черные графичные элементы, фактура бетона и любовь к растениям — все это собралось в интерьере. Несмотря на брутальную заявку, пространство как и предполагалось, получилось мягким и домашним, благодаря тому, что акценты мы расставили умеренно. В нем уютно хозяевам и их домашним питомцам.

Garage conversion into an Additional Dwelling Unit for rent in Brookland, Washington DC.
Inspiration for a small contemporary 3/4 bathroom in DC Metro with furniture-like cabinets, white cabinets, an alcove shower, white tile, subway tile, white walls, mosaic tile floors, a console sink, solid surface benchtops, grey floor, a sliding shower screen, white benchtops, a single vanity and a built-in vanity.
Inspiration for a small contemporary 3/4 bathroom in DC Metro with furniture-like cabinets, white cabinets, an alcove shower, white tile, subway tile, white walls, mosaic tile floors, a console sink, solid surface benchtops, grey floor, a sliding shower screen, white benchtops, a single vanity and a built-in vanity.
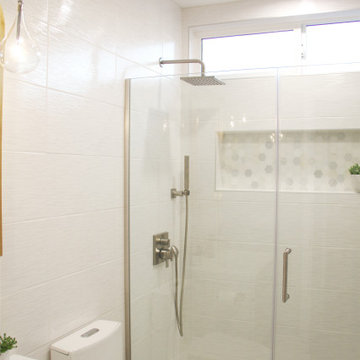
This is an example of a small contemporary master bathroom in Atlanta with flat-panel cabinets, white cabinets, an open shower, a two-piece toilet, white tile, ceramic tile, white walls, medium hardwood floors, an integrated sink, engineered quartz benchtops, brown floor, a hinged shower door, white benchtops, a single vanity and a floating vanity.
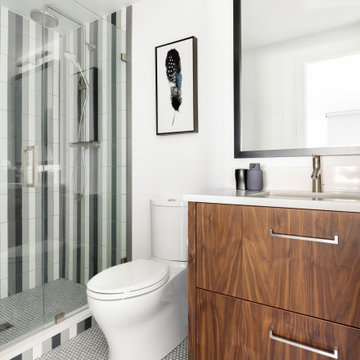
Inspiration for a mid-sized contemporary 3/4 bathroom in Denver with flat-panel cabinets, medium wood cabinets, white tile, engineered quartz benchtops, a shower curtain, white benchtops, a single vanity, an alcove shower, a one-piece toilet and porcelain tile.

The homeowners of this large single-family home in Fairfax Station suburb of Virginia, desired a remodel of their master bathroom. The homeowners selected an open concept for the master bathroom.
We relocated and enlarged the shower. The prior built-in tub was removed and replaced with a slip-free standing tub. The commode was moved the other side of the bathroom in its own space. The bathroom was enlarged by taking a few feet of space from an adjacent closet and bedroom to make room for two separate vanity spaces. The doorway was widened which required relocating ductwork and plumbing to accommodate the spacing. A new barn door is now the bathroom entrance. Each of the vanities are equipped with decorative mirrors and sconce lights. We removed a window for placement of the new shower which required new siding and framing to create a seamless exterior appearance. Elegant plank porcelain floors with embedded hexagonal marble inlay for shower floor and surrounding tub make this memorable transformation. The shower is equipped with multi-function shower fixtures, a hand shower and beautiful custom glass inlay on feature wall. A custom French-styled door shower enclosure completes this elegant shower area. The heated floors and heated towel warmers are among other new amenities.

We ? bathroom renovations! This initially drab space was so poorly laid-out that it fit only a tiny vanity for a family of four!
Working in the existing footprint, and in a matter of a few weeks, we were able to design and renovate this space to accommodate a double vanity (SO important when it is the only bathroom in the house!). In addition, we snuck in a private toilet room for added functionality. Now this bath is a stunning workhorse!

Inspiration for a small contemporary 3/4 bathroom in Other with flat-panel cabinets, light wood cabinets, a curbless shower, a bidet, white tile, ceramic tile, red walls, cement tiles, an integrated sink, engineered quartz benchtops, multi-coloured floor, a hinged shower door, white benchtops, a single vanity and a floating vanity.

Design ideas for a large contemporary master bathroom in London with flat-panel cabinets, brown cabinets, an open shower, a wall-mount toilet, white tile, porcelain tile, beige walls, dark hardwood floors, a console sink, limestone benchtops, brown floor, an open shower, beige benchtops, a niche, a double vanity, a floating vanity and coffered.

Nos clients avaient vécu une expérience négative lors de la rénovation de leur précédent appartement. Pour ce nouvel achat, ils souhaitaient une solution intégrée, sérieuse, capable de garantir les délais pour l'arrivée de leur nouvel enfant.
Le chantier de ce projet a été lourd car nous avions d'importants travaux à exécuter avec des matériaux compliqués (grands carreaux dans la SDB, des menuiseries chiadées, etc.)
Il y a eu ainsi des inversions de pièces, la salle de bain a pris la place de l'ancienne cuisine et la cuisine actuelle s'est invitée dans la salle à manger/salon.
Pour les menuiseries travaillées, nous avons investi les alcôves du salon afin de donner forme à cette immense bibliothèque. Création sur mesure, elle permet de mettre en valeur la cheminée d'époque et de camoufler les chauffages de la pièce. Dans les chambres, des rangements semi sur mesure prennent place. Afin d'épouser toute la hauteur des pièces, nous avons utilisé des rangements @ikeafrance et des sur caissons.
Le résultat est à la hauteur des espérances de nos clients. Un intérieur élégant où viennent se marier à merveille des choix fonctionnels et de style.
Contemporary Bathroom Design Ideas with White Tile
1