Contemporary Bathroom Design Ideas with Beaded Inset Cabinets and White Tile
Refine by:
Budget
Sort by:Popular Today
1 - 20 of 1,467 photos

Small contemporary master bathroom in Melbourne with beaded inset cabinets, medium wood cabinets, an open shower, a one-piece toilet, white tile, porcelain tile, white walls, porcelain floors, a vessel sink, solid surface benchtops, white floor, an open shower, white benchtops, a single vanity and a floating vanity.

The image showcases a chic and contemporary bathroom vanity area with a focus on clean lines and monochromatic tones. The vanity cabinet features a textured front with vertical grooves, painted in a crisp white that contrasts with the sleek black handles and faucet. This combination of black and white creates a bold, graphic look that is both modern and timeless.
Above the vanity, a round mirror with a thin black frame reflects the clean aesthetic of the space, complementing the other black accents. The wall behind the vanity is partially tiled with white subway tiles, adding a classic bathroom touch that meshes well with the contemporary features.
A two-bulb wall sconce is mounted above the mirror, providing ample lighting with a minimalist design that doesn't detract from the overall simplicity of the decor. To the right, a towel ring holds a white towel, continuing the black and white theme.
This bathroom design is an excellent example of how minimalist design can be warm and inviting while still maintaining a sleek and polished look. The careful balance of textures, colors, and lighting creates an elegant space that is functional and stylish.

Bathrooms By Oldham were engaged to redesign the parents retreat. Our client had a stunning view of Pittwater and we wanted to capture this from every aspect of the room. We split the bathroom into 3 areas behind a custom super king timber bedhead allowing us to envelope the view and light from each space. The new dressing room did not miss out on all the natural light as we incorporated a full size mirror and skylight. The colour palette of warm grey, marble, timber and white accentuated with pastel pinks and rust made a calm and serene space to escape and enjoy the outside view.
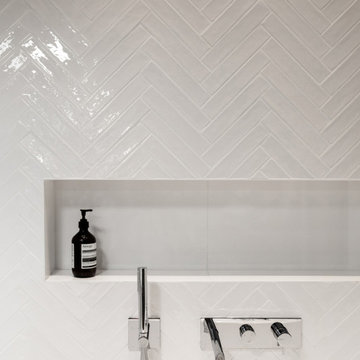
Photo of a mid-sized contemporary kids bathroom in Paris with beaded inset cabinets, light wood cabinets, an undermount tub, white tile, ceramic tile, white walls, ceramic floors, a drop-in sink, laminate benchtops, blue floor, white benchtops, a niche, a double vanity and a built-in vanity.
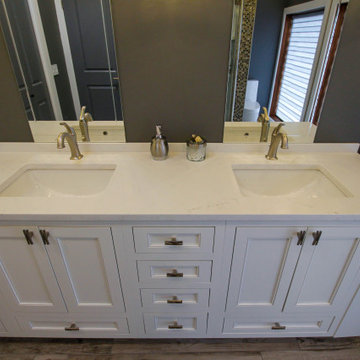
Master bathroom suite with a unique layout was a challenge due to the large windows and a small nook. The almost freestanding shower with a mosaic column is a showpiece in this room. Vaulted ceiling and beams add an open airy feeling to this one-of-a-kind master bathroom.
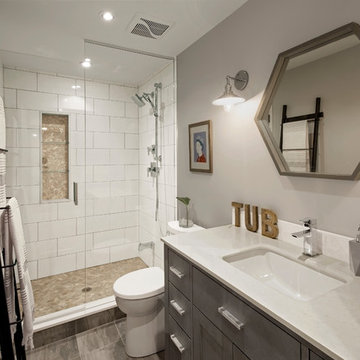
Rebecca Purdy Design | Toronto Interior Design | Basement | Photography Leeworkstudio, Katrina Lee | Mezkin Renovations
Design ideas for a mid-sized contemporary 3/4 bathroom in Toronto with grey walls, beaded inset cabinets, grey cabinets, an alcove shower, a one-piece toilet, white tile, porcelain tile, porcelain floors, an undermount sink, engineered quartz benchtops, grey floor and a hinged shower door.
Design ideas for a mid-sized contemporary 3/4 bathroom in Toronto with grey walls, beaded inset cabinets, grey cabinets, an alcove shower, a one-piece toilet, white tile, porcelain tile, porcelain floors, an undermount sink, engineered quartz benchtops, grey floor and a hinged shower door.
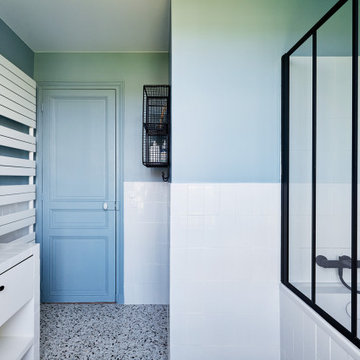
This is an example of a mid-sized contemporary kids bathroom in Paris with beaded inset cabinets, white cabinets, an undermount tub, white tile, ceramic tile, green walls, terrazzo floors, tile benchtops, multi-coloured floor, white benchtops, a double vanity and a freestanding vanity.
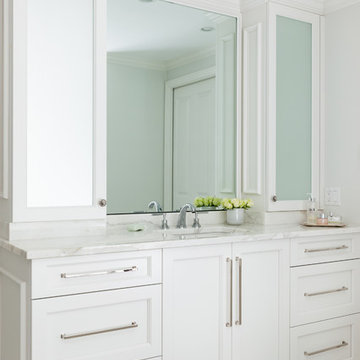
Cabinets: Custom ShowHouse 1" inset in Frosty White
Perimeter Countertops: Caesarstone Pebble
Island Countertop & Range Backsplash: Calcite Iceberg
Emily O'brien Photography

The homeowners of this large single-family home in Fairfax Station suburb of Virginia, desired a remodel of their master bathroom. The homeowners selected an open concept for the master bathroom.
We relocated and enlarged the shower. The prior built-in tub was removed and replaced with a slip-free standing tub. The commode was moved the other side of the bathroom in its own space. The bathroom was enlarged by taking a few feet of space from an adjacent closet and bedroom to make room for two separate vanity spaces. The doorway was widened which required relocating ductwork and plumbing to accommodate the spacing. A new barn door is now the bathroom entrance. Each of the vanities are equipped with decorative mirrors and sconce lights. We removed a window for placement of the new shower which required new siding and framing to create a seamless exterior appearance. Elegant plank porcelain floors with embedded hexagonal marble inlay for shower floor and surrounding tub make this memorable transformation. The shower is equipped with multi-function shower fixtures, a hand shower and beautiful custom glass inlay on feature wall. A custom French-styled door shower enclosure completes this elegant shower area. The heated floors and heated towel warmers are among other new amenities.
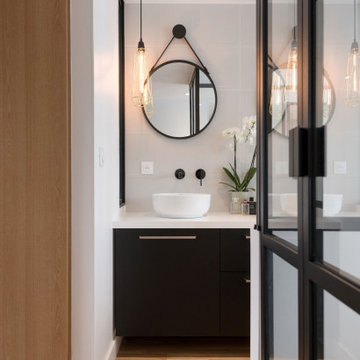
Luminaires : MADE
Miroir : LEROY MERLIN
Robinetterie noire laquée : TRES
Meuble vasque :
Réalisation : CREENOVATION
Verrières :
Réalisation : CASSEO
Porte double battante :
Réalisation : CALADE DESIGN
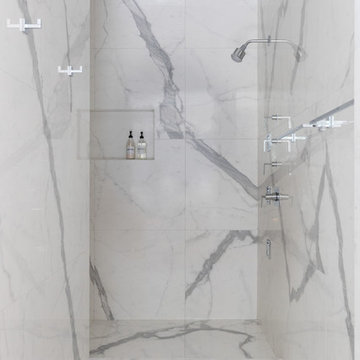
Photo Credit:
Aimée Mazzenga
Inspiration for a large contemporary master bathroom in Chicago with beaded inset cabinets, light wood cabinets, a drop-in tub, an open shower, a two-piece toilet, white tile, porcelain tile, multi-coloured walls, porcelain floors, an undermount sink, tile benchtops, multi-coloured floor, an open shower and white benchtops.
Inspiration for a large contemporary master bathroom in Chicago with beaded inset cabinets, light wood cabinets, a drop-in tub, an open shower, a two-piece toilet, white tile, porcelain tile, multi-coloured walls, porcelain floors, an undermount sink, tile benchtops, multi-coloured floor, an open shower and white benchtops.

Optimisation d'une salle de bain de 4m2
Photo of a small contemporary master bathroom in Paris with beaded inset cabinets, light wood cabinets, an open shower, a one-piece toilet, white tile, subway tile, blue walls, cement tiles, a console sink, wood benchtops, blue floor, a sliding shower screen, beige benchtops, a niche, a single vanity and a floating vanity.
Photo of a small contemporary master bathroom in Paris with beaded inset cabinets, light wood cabinets, an open shower, a one-piece toilet, white tile, subway tile, blue walls, cement tiles, a console sink, wood benchtops, blue floor, a sliding shower screen, beige benchtops, a niche, a single vanity and a floating vanity.
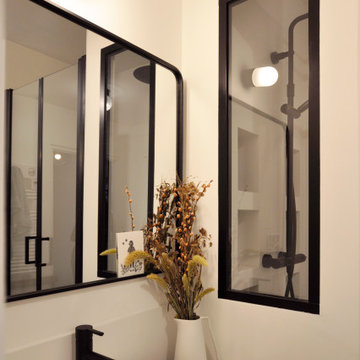
This is an example of a mid-sized contemporary 3/4 bathroom in Paris with beaded inset cabinets, brown cabinets, an alcove shower, a wall-mount toilet, white tile, ceramic tile, white walls, ceramic floors, a drop-in sink, wood benchtops, grey floor, a hinged shower door, a niche, a single vanity and a freestanding vanity.
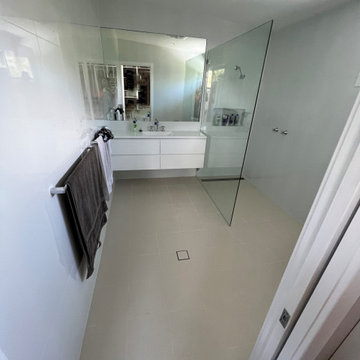
Large contemporary master bathroom in Sydney with beaded inset cabinets, white cabinets, an open shower, a one-piece toilet, white tile, ceramic tile, white walls, ceramic floors, a drop-in sink, limestone benchtops, beige floor, an open shower, white benchtops, a niche, a single vanity and a floating vanity.
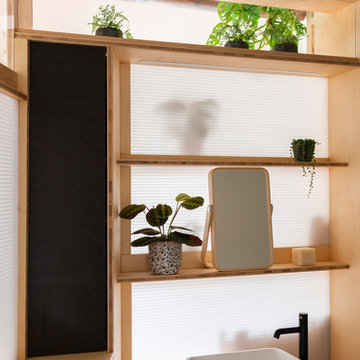
La Lanterne - la sensation de bien-être à habiter Rénovation complète d’un appartement marseillais du centre-ville avec une approche très singulière et inédite « d'architecte artisan ». Le processus de conception est in situ, et « menuisé main », afin de proposer un habitat transparent et qui fait la part belle au bois! Situé au quatrième et dernier étage d'un immeuble de type « trois fenêtres » en façade sur rue, 60m2 acquis sous la forme très fragmentée d'anciennes chambres de bonnes et débarras sous pente, cette situation à permis de délester les cloisons avec comme pari majeur de placer les pièces d'eau les plus intimes, au cœur d'une « maison » voulue traversante et transparente. Les pièces d'eau sont devenues comme un petit pavillon « lanterne » à la fois discret bien que central, aux parois translucides orientées sur chacune des pièces qu'il contribue à définir, agrandir et éclairer : • entrée avec sa buanderie cachée, • bibliothèque pour la pièce à vivre • grande chambre transformable en deux • mezzanine au plus près des anciens mâts de bateau devenus les poutres et l'âme de la toiture et du plafond. • cage d’escalier devenue elle aussi paroi translucide pour intégrer le puit de lumière naturelle. Et la terrasse, surélevée d'un mètre par rapport à l'ensemble, au lieu d'en être coupée, lui donne, en contrepoint des hauteurs sous pente, une sensation « cosy » de contenance. Tout le travail sur mesure en bois a été « menuisé » in situ par l’architecte-artisan lui-même (pratique autodidacte grâce à son collectif d’architectes làBO et son père menuisier). Au résultat : la sédimentation, la sculpture progressive voire même le « jardinage » d'un véritable lieu, plutôt que la « livraison » d'un espace préconçu. Le lieu conçu non seulement de façon très visuelle, mais aussi très hospitalière pour accueillir et marier les présences des corps, des volumes, des matières et des lumières : la pierre naturelle du mur maître, le bois vieilli des poutres, les tomettes au sol, l’acier, le verre, le polycarbonate, le sycomore et le hêtre.
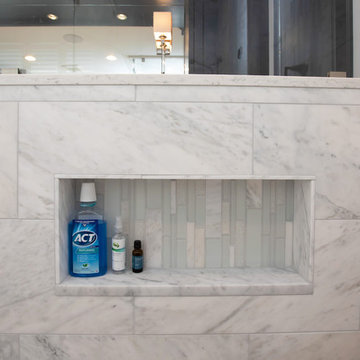
Looking for a spa retreat in your own home? This contemporary bathroom design in Hingham, MA is the answer! Take your pick between a large ThermaSol Steam shower and the stylish and soothing Victoria + Albert freestanding bathtub. The spacious shower is built for two with separate shower fixtures all from Rohl designed for side-by-side showering, along with a central rainfall showerhead and a handheld showerhead. The shower design also incudes a built-in shower seat, recessed storage niches, and a ledge. The frameless glass enclosure allows light to shine through the entire space. The Mouser Cabinetry vanity cabinet in a dark wood finish give the bathroom an elegant appearance. It includes ample storage, along with a central make up vanity with a seat. The dark wood cabinetry is offset by a white countertop and Kohler undermount sinks. Photos by Susan Hagstrom
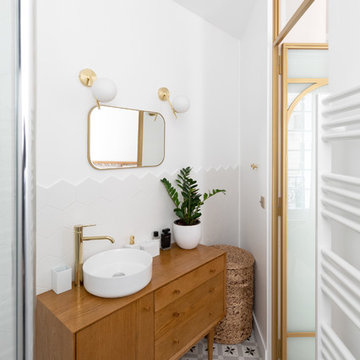
Design Charlotte Féquet
Photos Laura Jacques
Design ideas for a small contemporary 3/4 bathroom in Paris with beaded inset cabinets, brown cabinets, an open shower, white tile, ceramic tile, white walls, cement tiles, a drop-in sink, wood benchtops, multi-coloured floor, an open shower and brown benchtops.
Design ideas for a small contemporary 3/4 bathroom in Paris with beaded inset cabinets, brown cabinets, an open shower, white tile, ceramic tile, white walls, cement tiles, a drop-in sink, wood benchtops, multi-coloured floor, an open shower and brown benchtops.
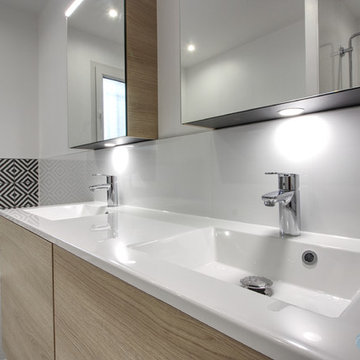
Crédit photo GLAZ'Imm Home-Staging La Rochelle.
Un grand meuble double vasque quatre tiroirs a remplacé l'ancien meuble une vasque.
La salle de bain a gagné en luminosité grâce aux grands carreaux de faience blanche et aux 2 armoires de toilettes en miroir.
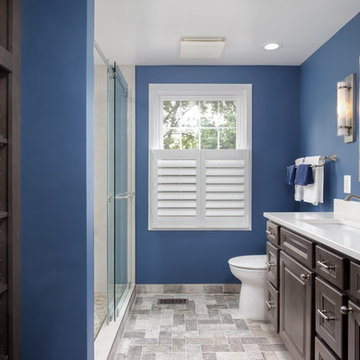
Graves Design & Remodeling, LLC
Mid-sized contemporary bathroom in DC Metro with beaded inset cabinets, brown cabinets, a drop-in tub, a shower/bathtub combo, a two-piece toilet, white tile, ceramic tile, grey walls, ceramic floors, an undermount sink, granite benchtops, grey floor, a shower curtain and grey benchtops.
Mid-sized contemporary bathroom in DC Metro with beaded inset cabinets, brown cabinets, a drop-in tub, a shower/bathtub combo, a two-piece toilet, white tile, ceramic tile, grey walls, ceramic floors, an undermount sink, granite benchtops, grey floor, a shower curtain and grey benchtops.
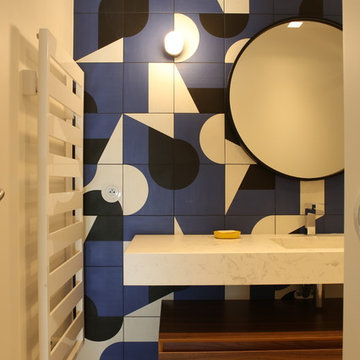
Photo of a mid-sized contemporary master bathroom in Paris with beaded inset cabinets, brown cabinets, a freestanding tub, white tile, cement tile, white walls, cement tiles, a trough sink, wood benchtops, white floor and white benchtops.
Contemporary Bathroom Design Ideas with Beaded Inset Cabinets and White Tile
1