Contemporary Bathroom Design Ideas with White Tile and Terrazzo Floors
Refine by:
Budget
Sort by:Popular Today
1 - 20 of 180 photos
Item 1 of 4
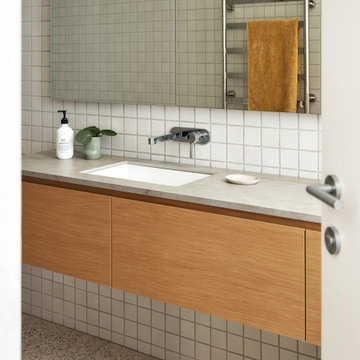
Neutral tones in the bathroom.
Inspiration for a mid-sized contemporary bathroom in Melbourne with white tile, terrazzo floors, an undermount sink, a floating vanity, grey cabinets and a single vanity.
Inspiration for a mid-sized contemporary bathroom in Melbourne with white tile, terrazzo floors, an undermount sink, a floating vanity, grey cabinets and a single vanity.

Dans cet appartement familial de 150 m², l’objectif était de rénover l’ensemble des pièces pour les rendre fonctionnelles et chaleureuses, en associant des matériaux naturels à une palette de couleurs harmonieuses.
Dans la cuisine et le salon, nous avons misé sur du bois clair naturel marié avec des tons pastel et des meubles tendance. De nombreux rangements sur mesure ont été réalisés dans les couloirs pour optimiser tous les espaces disponibles. Le papier peint à motifs fait écho aux lignes arrondies de la porte verrière réalisée sur mesure.
Dans les chambres, on retrouve des couleurs chaudes qui renforcent l’esprit vacances de l’appartement. Les salles de bain et la buanderie sont également dans des tons de vert naturel associés à du bois brut. La robinetterie noire, toute en contraste, apporte une touche de modernité. Un appartement où il fait bon vivre !

This is an example of a large contemporary master bathroom in Philadelphia with light wood cabinets, white tile, ceramic tile, white walls, terrazzo floors, an undermount sink, engineered quartz benchtops, grey floor, white benchtops, a double vanity, a floating vanity and flat-panel cabinets.

Inspiration for a contemporary master bathroom in Austin with flat-panel cabinets, medium wood cabinets, a freestanding tub, a double shower, gray tile, multi-coloured tile, white tile, terrazzo floors, a drop-in sink, engineered quartz benchtops, multi-coloured floor, an open shower, black benchtops, a single vanity and a floating vanity.
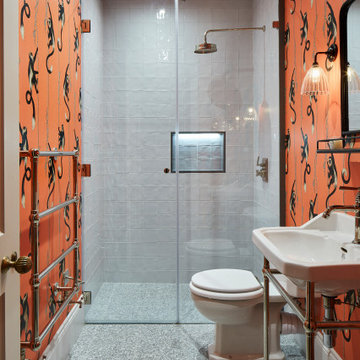
Design ideas for a mid-sized contemporary 3/4 bathroom in London with a curbless shower, a two-piece toilet, white tile, multi-coloured walls, terrazzo floors, a console sink, grey floor, an open shower, a niche, a single vanity, a freestanding vanity and wallpaper.
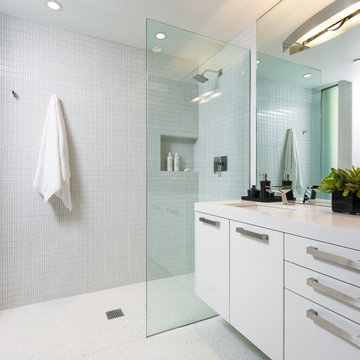
Photo of a large contemporary 3/4 bathroom in Los Angeles with flat-panel cabinets, white cabinets, an alcove shower, white tile, terrazzo floors, an undermount sink, white floor and white benchtops.
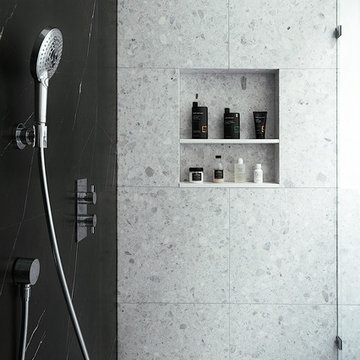
Contemporary master bathroom in Denver with flat-panel cabinets, white cabinets, a freestanding tub, a curbless shower, a one-piece toilet, white tile, marble, white walls, terrazzo floors, a vessel sink, engineered quartz benchtops, white floor, a sliding shower screen and white benchtops.
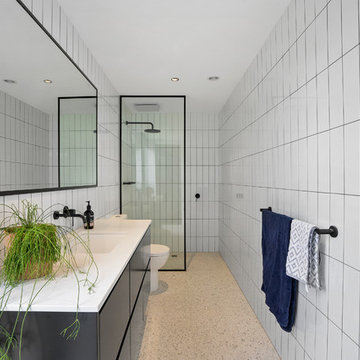
Photo of a small contemporary master bathroom in Geelong with an open shower, white tile, porcelain tile, white walls, terrazzo floors, a drop-in sink, engineered quartz benchtops, white floor, an open shower, white benchtops, flat-panel cabinets and black cabinets.
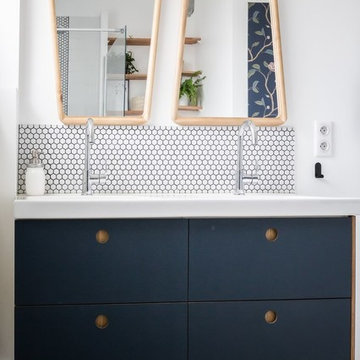
Rénovation complète d'une salle d'eau avec douche à l'italienne, WC, double vasque et placard intégré
Réalisation Atelier Devergne
Photo Maryline Krynicki
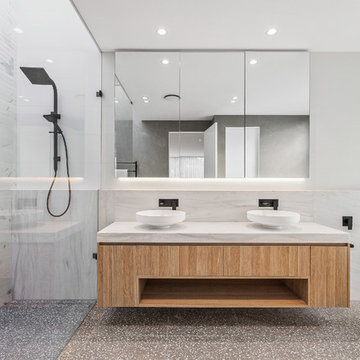
Sam Martin - 4 Walls Media
Mid-sized contemporary master bathroom in Melbourne with flat-panel cabinets, light wood cabinets, a freestanding tub, an alcove shower, white walls, a vessel sink, white benchtops, a wall-mount toilet, white tile, marble, terrazzo floors, marble benchtops and grey floor.
Mid-sized contemporary master bathroom in Melbourne with flat-panel cabinets, light wood cabinets, a freestanding tub, an alcove shower, white walls, a vessel sink, white benchtops, a wall-mount toilet, white tile, marble, terrazzo floors, marble benchtops and grey floor.

Twin Peaks House is a vibrant extension to a grand Edwardian homestead in Kensington.
Originally built in 1913 for a wealthy family of butchers, when the surrounding landscape was pasture from horizon to horizon, the homestead endured as its acreage was carved up and subdivided into smaller terrace allotments. Our clients discovered the property decades ago during long walks around their neighbourhood, promising themselves that they would buy it should the opportunity ever arise.
Many years later the opportunity did arise, and our clients made the leap. Not long after, they commissioned us to update the home for their family of five. They asked us to replace the pokey rear end of the house, shabbily renovated in the 1980s, with a generous extension that matched the scale of the original home and its voluminous garden.
Our design intervention extends the massing of the original gable-roofed house towards the back garden, accommodating kids’ bedrooms, living areas downstairs and main bedroom suite tucked away upstairs gabled volume to the east earns the project its name, duplicating the main roof pitch at a smaller scale and housing dining, kitchen, laundry and informal entry. This arrangement of rooms supports our clients’ busy lifestyles with zones of communal and individual living, places to be together and places to be alone.
The living area pivots around the kitchen island, positioned carefully to entice our clients' energetic teenaged boys with the aroma of cooking. A sculpted deck runs the length of the garden elevation, facing swimming pool, borrowed landscape and the sun. A first-floor hideout attached to the main bedroom floats above, vertical screening providing prospect and refuge. Neither quite indoors nor out, these spaces act as threshold between both, protected from the rain and flexibly dimensioned for either entertaining or retreat.
Galvanised steel continuously wraps the exterior of the extension, distilling the decorative heritage of the original’s walls, roofs and gables into two cohesive volumes. The masculinity in this form-making is balanced by a light-filled, feminine interior. Its material palette of pale timbers and pastel shades are set against a textured white backdrop, with 2400mm high datum adding a human scale to the raked ceilings. Celebrating the tension between these design moves is a dramatic, top-lit 7m high void that slices through the centre of the house. Another type of threshold, the void bridges the old and the new, the private and the public, the formal and the informal. It acts as a clear spatial marker for each of these transitions and a living relic of the home’s long history.
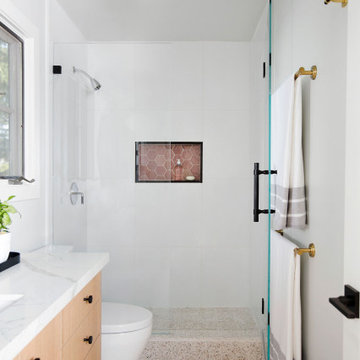
This light and bright bathroom, with terrazzo floors, custom white oak vanity, white quartz countertop, matte black hardware, brass lighting, and pink moroccan tile in the shower, was created as part of a remodel for a thriving young client, who loves pink, and loves to travel!
Photography by Michelle Drewes

Salle de bain rénovée dans des teintes douces : murs peints en rose, faïence blanc brillant type zellige et terrazzo coloré au sol.
Meuble vasque sur mesure en bois et vasque à poser.
Détails noirs.

Design ideas for a mid-sized contemporary master bathroom in Saint Petersburg with flat-panel cabinets, white cabinets, a freestanding tub, white tile, cement tile, white walls, terrazzo floors, a drop-in sink, solid surface benchtops, white floor, white benchtops, a single vanity and a freestanding vanity.
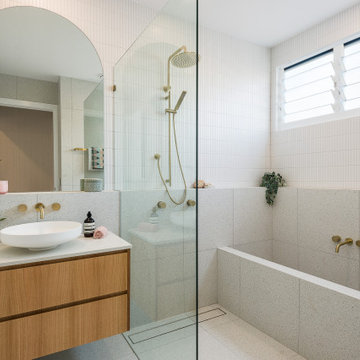
Photo of a mid-sized contemporary bathroom in Brisbane with white tile, terrazzo floors, an open shower, a double vanity and a floating vanity.
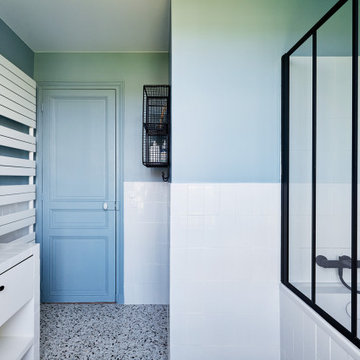
This is an example of a mid-sized contemporary kids bathroom in Paris with beaded inset cabinets, white cabinets, an undermount tub, white tile, ceramic tile, green walls, terrazzo floors, tile benchtops, multi-coloured floor, white benchtops, a double vanity and a freestanding vanity.
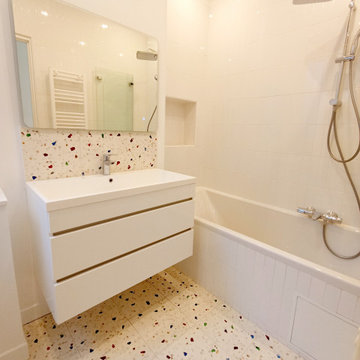
Extension de l'ancienne salle de bain pour remplacer la vieille douche inconfortable par une grande baignoire pour les enfants.
Sol et crédence en terrazzo authentique, carrelage mural blanc posé à la verticale sur les murs.
Remplacement de la fenêtre
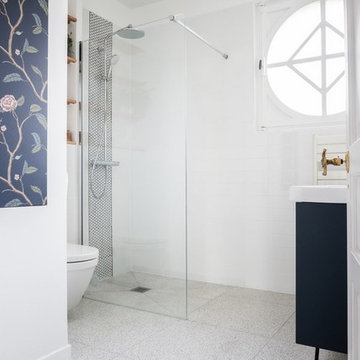
Rénovation complète d'une salle d'eau avec douche à l'italienne, WC, double vasque et placard intégré
Réalisation Atelier Devergne
Photo Maryline Krynicki
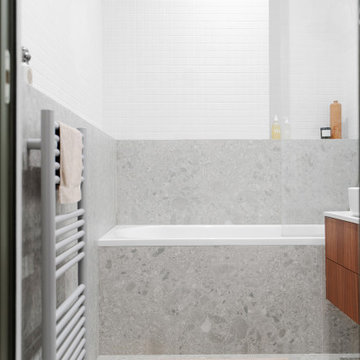
Rendez-vous au cœur du 9ème arrondissement à quelques pas de notre agence parisienne, pour découvrir un appartement haussmannien de 72m2 entièrement rénové dans un esprit chaleureux, design et coloré.
Dès l’entrée le ton est donné ! Dans cet appartement parisien, courbes et couleurs naturelles sont à l’honneur. Acheté dans son jus car inhabité depuis plusieurs années, nos équipes ont pris plaisir à lui donner un vrai coup d’éclat. Le couloir de l’entrée qui mène à la cuisine a été peint d’un vert particulièrement doux « Ombre Pelvoux » qui se marie au beige mat des nouvelles façades Havstorp Ikea et à la crédence en mosaïque signée Winckelmans. Notre coup de cœur dans ce projet : les deux arches créées dans la pièce de vie pour ouvrir le salon sur la salle à manger, initialement cloisonnés.
L’avantage de rénover un appartement délabré ? Partir de zéro et tout recommencer. Pour ce projet, rien n’a été laissé au hasard. Le brief des clients : optimiser les espaces et multiplier les rangements. Dans la chambre parentale, notre menuisier a créé un bloc qui intègre neufs tiroirs et deux penderies toute hauteur, ainsi que deux petits placards avec tablette de part et d’autre du lit qui font office de chevets. Quant au couloir qui mène à la salle de bain principale, une petite buanderie se cache dans des placards et permet à toute la famille de profiter d’une pièce spacieuse avec baignoire, double vasque et grand miroir !
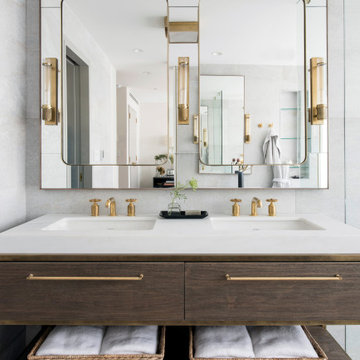
This is an example of a large contemporary bathroom in New York with medium wood cabinets, white tile, terrazzo floors, an integrated sink, grey floor, white benchtops and flat-panel cabinets.
Contemporary Bathroom Design Ideas with White Tile and Terrazzo Floors
1