Contemporary Bathroom Design Ideas
Refine by:
Budget
Sort by:Popular Today
2141 - 2160 of 631,640 photos
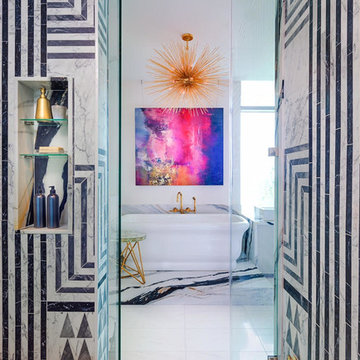
Photo of an expansive contemporary master bathroom in Austin with a freestanding tub, black and white tile, white walls, white floor, marble and marble floors.
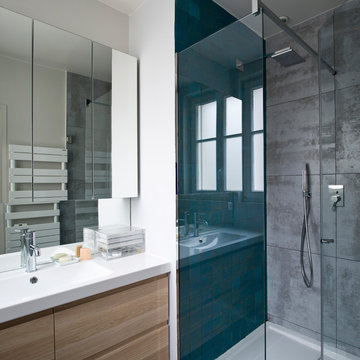
Clapot
Photo of a contemporary 3/4 bathroom in Paris with flat-panel cabinets, light wood cabinets, a corner shower, blue tile, gray tile, green tile, white walls, an integrated sink and a hinged shower door.
Photo of a contemporary 3/4 bathroom in Paris with flat-panel cabinets, light wood cabinets, a corner shower, blue tile, gray tile, green tile, white walls, an integrated sink and a hinged shower door.
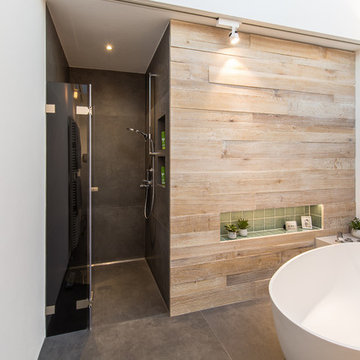
picslix fotografie
Mid-sized contemporary 3/4 bathroom in Other with a freestanding tub, a curbless shower, green tile, ceramic tile, beige walls, cement tiles, black floor and a hinged shower door.
Mid-sized contemporary 3/4 bathroom in Other with a freestanding tub, a curbless shower, green tile, ceramic tile, beige walls, cement tiles, black floor and a hinged shower door.
Find the right local pro for your project
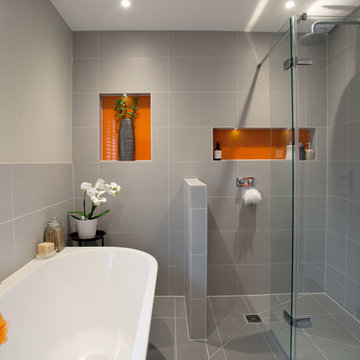
Randi Sokoloff
Design ideas for a mid-sized contemporary 3/4 wet room bathroom in Sussex with ceramic tile, grey walls, ceramic floors, grey floor, a hinged shower door, a freestanding tub and gray tile.
Design ideas for a mid-sized contemporary 3/4 wet room bathroom in Sussex with ceramic tile, grey walls, ceramic floors, grey floor, a hinged shower door, a freestanding tub and gray tile.
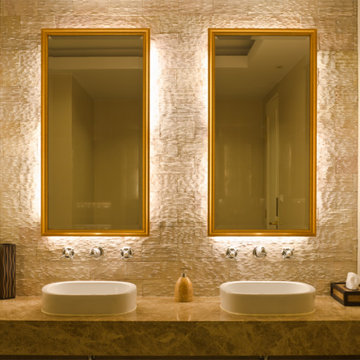
Contemporary style bathroom of modern family residence in Marrakech, Morocco.
Mid-sized contemporary master bathroom in Other with open cabinets, beige cabinets, a drop-in tub, an open shower, beige tile, stone tile, beige walls, marble floors, a trough sink, marble benchtops, beige floor, an open shower, beige benchtops, a double vanity and a built-in vanity.
Mid-sized contemporary master bathroom in Other with open cabinets, beige cabinets, a drop-in tub, an open shower, beige tile, stone tile, beige walls, marble floors, a trough sink, marble benchtops, beige floor, an open shower, beige benchtops, a double vanity and a built-in vanity.
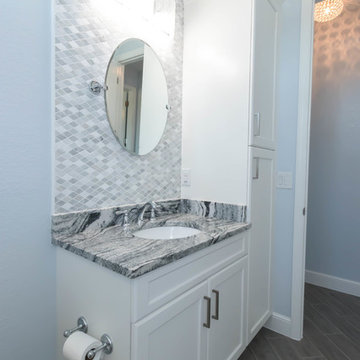
Carney Properties & Investment Group did it again! This beautiful home they have created features an expansive open floor plan, an absolutely to-die-for view, and luxurious interior features that will surely captivate. Lovely home, great job!
As you can see our kitchen is a single wall design with a large island for entertaining and meal preparation, and features a two-tone color combo that is becoming ever so popular. The large one-plane island is becoming a standard design these days over the raised bar top style, as it provides one large working surface if needed, as well as keeps the room open and does not partition the kitchen and the living room, allowing for a more free-flowing entertainment space.
The bathrooms take a more elegant, transitional approach over the contemporary kitchen, definitely giving off a spa-like feel in each. The master bathroom boasts a beautifully tiled shower area, which compliments the white cabinetry and black countertops very well, and definitely makes for a grand impression when entering.
Cabinetry: All rooms - Kith Kitchens - Door Style: Benton, Color: Vintage Slate, Bright White w/ Grey Brushstroke, Bright White
Hardware: Atlas Homewares - 874-BN, 4011-BN
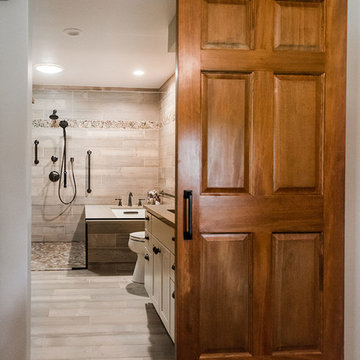
This master bath remodel features a beautiful corner tub inside a walk-in shower. The side of the tub also doubles as a shower bench and has access to multiple grab bars for easy accessibility and an aging in place lifestyle. With beautiful wood grain porcelain tile in the flooring and shower surround, and venetian pebble accents and shower pan, this updated bathroom is the perfect mix of function and luxury.
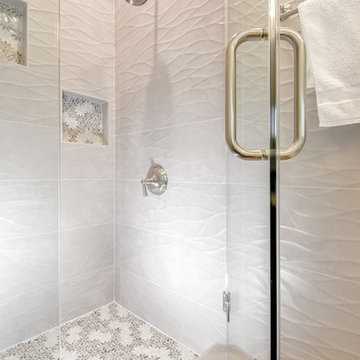
In this beautiful shower, we used the customer's love for flowers as our design insertion. All tile is porcelain including the mosaic.
Call us for a free estimate 855-666-3556
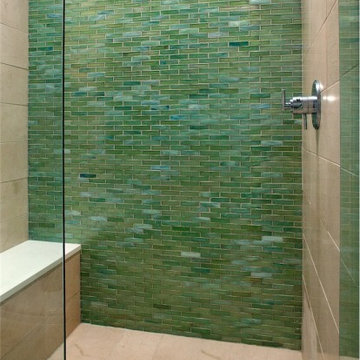
Mid-sized contemporary 3/4 bathroom in Denver with flat-panel cabinets, dark wood cabinets, an alcove shower, gray tile, green tile, porcelain tile, white walls, porcelain floors, an undermount sink, solid surface benchtops, beige floor and a hinged shower door.
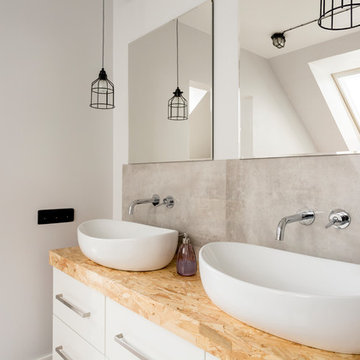
This modern bathroom oasis encompasses many elements that speak of minimalism, luxury and even industrial design. The white vessel sinks and freestanding modern bathtub give the room a slick and polished appearance, while the exposed piping and black hanging lights provide some aesthetic diversity. The angled ceiling and skylights allow so much light, that the room feels even more spacious than it already is. The marble floors give the room a gleaming appearance, and the chrome accents, seen on the cabinet pulls and bathroom fixtures, reminds us that sleek is in.
NS Designs, Pasadena, CA
http://nsdesignsonline.com
626-491-9411
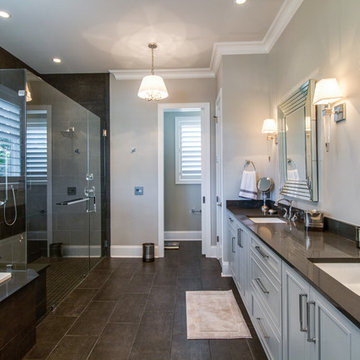
Master bathroom - clean, modern and perfect for starting a new day. Great details make this a special space, including the wood look porcelain tile flooring contrasted with gray cabinets and walls and the gorgeous Caesarstone Raven Quartz countertops for more contrast. The drop in tub has the same Caesarstone Raven deck as does the shower seat. The shower walls, along with the tub surround are 12 x 24 porcelain tile. Finishing the look, we have the same tile in the shower floor, in a smaller mosaic pattern. Great look for this master bathroom.
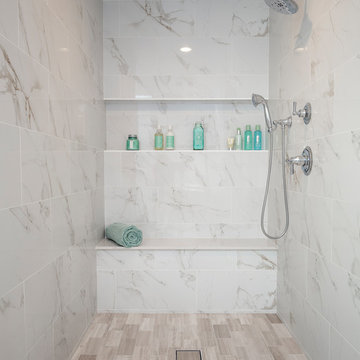
This design / build project in Los Angeles, CA. focused on a couple’s master bathroom. There were multiple reasons that the homeowners decided to start this project. The existing skylight had begun leaking and there were function and style concerns to be addressed. Previously this dated-spacious master bathroom had a large Jacuzzi tub, sauna, bidet (in a water closet) and a shower. Although the space was large and offered many amenities they were not what the homeowners valued and the space was very compartmentalized. The project also included closing off a door which previously allowed guests access to the master bathroom. The homeowners wanted to create a space that was not accessible to guests. Painted tiles featuring lilies and gold finishes were not the style the homeowners were looking for.
Desiring something more elegant, a place where they could pamper themselves, we were tasked with recreating the space. Chief among the homeowners requests were a wet room with free standing tub, floor-mounted waterfall tub filler, and stacked stone. Specifically they wanted the stacked stone to create a central visual feature between the shower and tub. The stacked stone is Limestone in Honed Birch. The open shower contrasts the neighboring stacked stone with sleek smooth large format tiles.
A double walnut vanity featuring crystal knobs and waterfall faucets set below a clearstory window allowed for adding a new makeup vanity with chandelier which the homeowners love. The walnut vanity was selected to contrast the light, white tile.
The bathroom features Brizo and DXV.
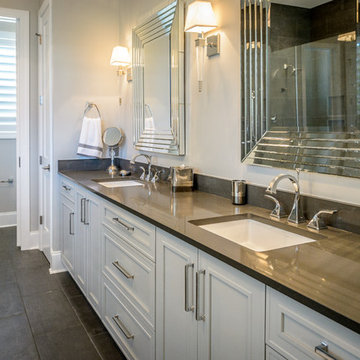
Double vanity in master bath features two rectangular undermount sinks and beautiful Caesarstone Raven Quartz countertops. The porcelain tile flooring is great looking in this contemporary master bath and durable too. The double vanities have plenty of storage space, above and below.
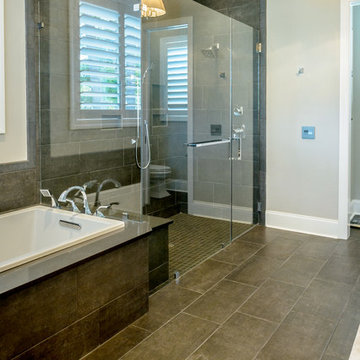
Large master bath features a great drop-in soaker tub with a gorgeous deck using Caesarstone Raven Quartz. The tub skirt and shower wall are both covered with 12 x 24 porcelain tile in a Smoke Brown color for a very contemporary look. Following the contempo look, the edges on the tub deck and the shower seat are both inverted at a 50 degree angle...a newer, contemporary look. The master bath flooring is the same as the shower walls, 12 x 24 porcelain tile in Smoke Brown. The shower floor is also the same stone as the walls, in a smaller, mosaic pattern and polished - again for the contempo look. Nice, very nice.
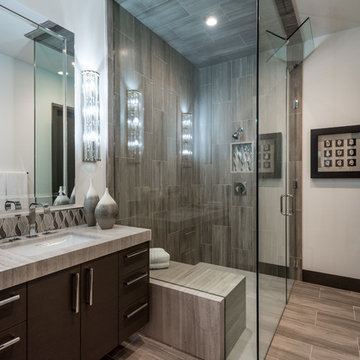
Guest Bathroom with Walk In Shower
This is an example of a mid-sized contemporary 3/4 bathroom in Las Vegas with flat-panel cabinets, brown cabinets, a corner shower, brown tile, porcelain tile, white walls, porcelain floors, an undermount sink, engineered quartz benchtops, brown floor, a hinged shower door and grey benchtops.
This is an example of a mid-sized contemporary 3/4 bathroom in Las Vegas with flat-panel cabinets, brown cabinets, a corner shower, brown tile, porcelain tile, white walls, porcelain floors, an undermount sink, engineered quartz benchtops, brown floor, a hinged shower door and grey benchtops.
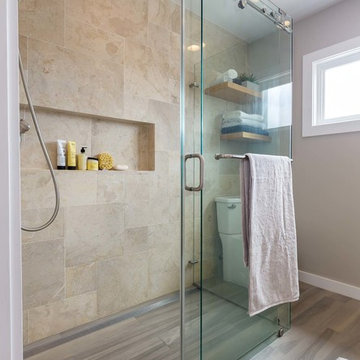
The homeowners had just purchased this home in El Segundo and they had remodeled the kitchen and one of the bathrooms on their own. However, they had more work to do. They felt that the rest of the project was too big and complex to tackle on their own and so they retained us to take over where they left off. The main focus of the project was to create a master suite and take advantage of the rather large backyard as an extension of their home. They were looking to create a more fluid indoor outdoor space.
When adding the new master suite leaving the ceilings vaulted along with French doors give the space a feeling of openness. The window seat was originally designed as an architectural feature for the exterior but turned out to be a benefit to the interior! They wanted a spa feel for their master bathroom utilizing organic finishes. Since the plan is that this will be their forever home a curbless shower was an important feature to them. The glass barn door on the shower makes the space feel larger and allows for the travertine shower tile to show through. Floating shelves and vanity allow the space to feel larger while the natural tones of the porcelain tile floor are calming. The his and hers vessel sinks make the space functional for two people to use it at once. The walk-in closet is open while the master bathroom has a white pocket door for privacy.
Since a new master suite was added to the home we converted the existing master bedroom into a family room. Adding French Doors to the family room opened up the floorplan to the outdoors while increasing the amount of natural light in this room. The closet that was previously in the bedroom was converted to built in cabinetry and floating shelves in the family room. The French doors in the master suite and family room now both open to the same deck space.
The homes new open floor plan called for a kitchen island to bring the kitchen and dining / great room together. The island is a 3” countertop vs the standard inch and a half. This design feature gives the island a chunky look. It was important that the island look like it was always a part of the kitchen. Lastly, we added a skylight in the corner of the kitchen as it felt dark once we closed off the side door that was there previously.
Repurposing rooms and opening the floor plan led to creating a laundry closet out of an old coat closet (and borrowing a small space from the new family room).
The floors become an integral part of tying together an open floor plan like this. The home still had original oak floors and the homeowners wanted to maintain that character. We laced in new planks and refinished it all to bring the project together.
To add curb appeal we removed the carport which was blocking a lot of natural light from the outside of the house. We also re-stuccoed the home and added exterior trim.
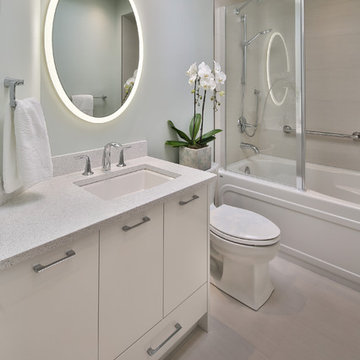
The LED mirror is a wonderful modern statement piece that makes the bathroom visually appealing.
Andrew Fyfe Photography
Photo of a small contemporary 3/4 bathroom in Other with white cabinets, an alcove tub, a shower/bathtub combo, a sliding shower screen, white benchtops, flat-panel cabinets, beige tile, porcelain tile, porcelain floors, an undermount sink, beige floor and grey walls.
Photo of a small contemporary 3/4 bathroom in Other with white cabinets, an alcove tub, a shower/bathtub combo, a sliding shower screen, white benchtops, flat-panel cabinets, beige tile, porcelain tile, porcelain floors, an undermount sink, beige floor and grey walls.
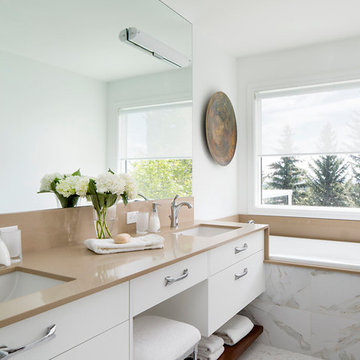
Design ideas for a large contemporary master bathroom in Calgary with flat-panel cabinets, white cabinets, a drop-in tub, white walls, an undermount sink, marble floors, engineered quartz benchtops, multi-coloured floor and brown benchtops.
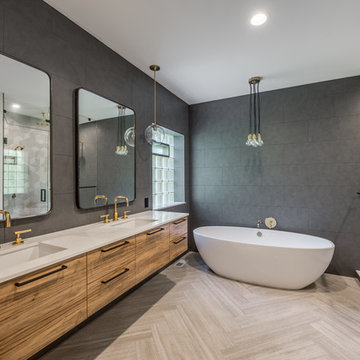
Teri Fotheringham
Design ideas for a large contemporary master bathroom in Denver with flat-panel cabinets, medium wood cabinets, a freestanding tub, an alcove shower, a one-piece toilet, gray tile, porcelain tile, grey walls, limestone floors, an undermount sink, engineered quartz benchtops, grey floor and a hinged shower door.
Design ideas for a large contemporary master bathroom in Denver with flat-panel cabinets, medium wood cabinets, a freestanding tub, an alcove shower, a one-piece toilet, gray tile, porcelain tile, grey walls, limestone floors, an undermount sink, engineered quartz benchtops, grey floor and a hinged shower door.
Contemporary Bathroom Design Ideas
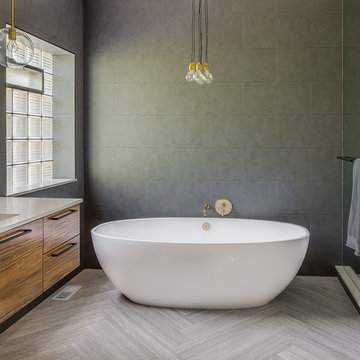
Teri Fotheringham
Design ideas for a large contemporary master bathroom in Denver with flat-panel cabinets, medium wood cabinets, a freestanding tub, an alcove shower, a one-piece toilet, gray tile, porcelain tile, grey walls, limestone floors, an undermount sink, engineered quartz benchtops, grey floor and a hinged shower door.
Design ideas for a large contemporary master bathroom in Denver with flat-panel cabinets, medium wood cabinets, a freestanding tub, an alcove shower, a one-piece toilet, gray tile, porcelain tile, grey walls, limestone floors, an undermount sink, engineered quartz benchtops, grey floor and a hinged shower door.
108