Contemporary Wet Room Bathroom Design Ideas with White Tile
Refine by:
Budget
Sort by:Popular Today
1 - 20 of 1,670 photos

Wet Room, Modern Wet Room, Small Wet Room Renovation, First Floor Wet Room, Second Story Wet Room Bathroom, Open Shower With Bath In Open Area, Real Timber Vanity, West Leederville Bathrooms

Contemporary wet room bathroom in Perth with a corner tub, white tile, porcelain floors, a vessel sink, engineered quartz benchtops, an open shower, a single vanity and a built-in vanity.

A stunning renovation of a house in Balgowlah Height
Photo of a large contemporary 3/4 wet room bathroom in Sydney with light wood cabinets, a drop-in tub, white tile, mosaic tile, cement tiles, solid surface benchtops, an open shower, white benchtops, an enclosed toilet, a double vanity and a floating vanity.
Photo of a large contemporary 3/4 wet room bathroom in Sydney with light wood cabinets, a drop-in tub, white tile, mosaic tile, cement tiles, solid surface benchtops, an open shower, white benchtops, an enclosed toilet, a double vanity and a floating vanity.

Wet Room, Fremantle Bathroom Renovation, Terrazzo Bathroom, Brushed Brass Bathrooms, Open Shower, OTB Bathrooms, On the Ball Bathrooms
Mid-sized contemporary master wet room bathroom in Perth with flat-panel cabinets, light wood cabinets, a freestanding tub, white tile, ceramic tile, white walls, porcelain floors, a vessel sink, engineered quartz benchtops, grey floor, an open shower, white benchtops, a single vanity and a floating vanity.
Mid-sized contemporary master wet room bathroom in Perth with flat-panel cabinets, light wood cabinets, a freestanding tub, white tile, ceramic tile, white walls, porcelain floors, a vessel sink, engineered quartz benchtops, grey floor, an open shower, white benchtops, a single vanity and a floating vanity.
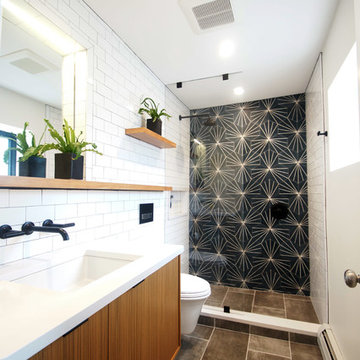
This Brookline remodel took a very compartmentalized floor plan with hallway, separate living room, dining room, kitchen, and 3-season porch, and transformed it into one open living space with cathedral ceilings and lots of light.
photos: Abby Woodman
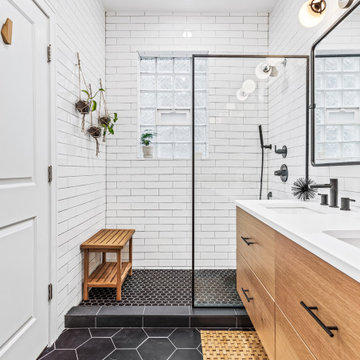
Our Chicago design-build team used timeless design elements like black-and-white with touches of wood in this bathroom renovation.
---
Project designed by Skokie renovation firm, Chi Renovations & Design - general contractors, kitchen and bath remodelers, and design & build company. They serve the Chicago area, and it's surrounding suburbs, with an emphasis on the North Side and North Shore. You'll find their work from the Loop through Lincoln Park, Skokie, Evanston, Wilmette, and all the way up to Lake Forest.
For more about Chi Renovation & Design, click here: https://www.chirenovation.com/
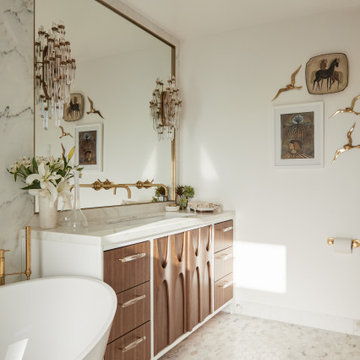
Photo of a mid-sized contemporary master wet room bathroom in Los Angeles with brown cabinets, a freestanding tub, a wall-mount toilet, white tile, stone slab, white walls, marble floors, an undermount sink, marble benchtops, white floor, an open shower, white benchtops, recessed-panel cabinets, a double vanity and a built-in vanity.

The brief was to create a Classic Contemporary Ensuite and Principle bedroom which would be home to a number of Antique furniture items, a traditional fireplace and Classical artwork.
We created key zones within the bathroom to make sufficient use of the large space; providing a large walk-in wet-floor shower, a concealed WC area, a free-standing bath as the central focus in symmetry with his and hers free-standing basins.
We ensured a more than adequate level of storage through the vanity unit, 2 bespoke cabinets next to the window and above the toilet cistern as well as plenty of ledge spaces to rest decorative objects and bottles.
We provided a number of task, accent and ambient lighting solutions whilst also ensuring the natural lighting reaches as much of the room as possible through our design.
Our installation detailing was delivered to a very high level to compliment the level of product and design requirements.

Our Armadale residence was a converted warehouse style home for a young adventurous family with a love of colour, travel, fashion and fun. With a brief of “artsy”, “cosmopolitan” and “colourful”, we created a bright modern home as the backdrop for our Client’s unique style and personality to shine. Incorporating kitchen, family bathroom, kids bathroom, master ensuite, powder-room, study, and other details throughout the home such as flooring and paint colours.
With furniture, wall-paper and styling by Simone Haag.
Construction: Hebden Kitchens and Bathrooms
Cabinetry: Precision Cabinets
Furniture / Styling: Simone Haag
Photography: Dylan James Photography
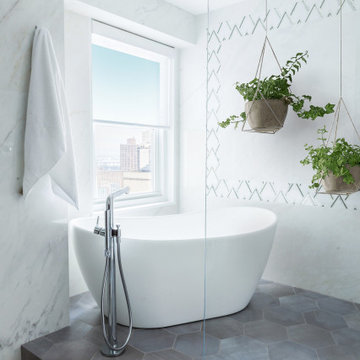
Why buy new when you can expand? This family home project comprised of a 2-apartment combination on the 30th floor in a luxury high rise in Manhattan's Upper East side. A real charmer offering it's occupants a total of 2475 Square feet, 4 bedrooms and 4.5 bathrooms. and 2 balconies. Custom details such as cold rolled steel sliding doors, beautiful bespoke hardwood floors, plenty of custom mill work cabinetry and built-ins, private master bedroom suite, which includes a large windowed bath including a walk-in shower and free-standing tub. Take in the view and relax!
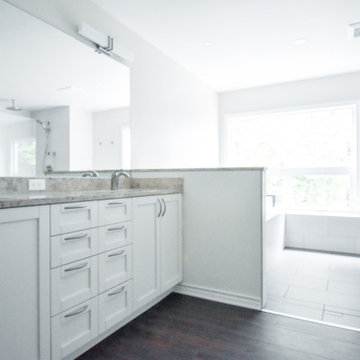
Walls and alcoves in a bathroom provide privacy but use up available space that could be put to better use. Inspired by European wet rooms, we created a spacious curbless shower that opens up to large format tile flooring. The rest of the space was utilized for a wider vanity and more storage.
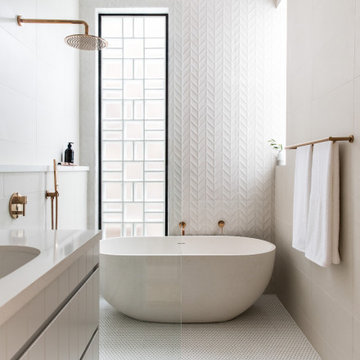
Mid-sized contemporary master wet room bathroom in Sydney with flat-panel cabinets, grey cabinets, a freestanding tub, white tile, porcelain tile, porcelain floors, an undermount sink, white floor, an open shower, beige benchtops, a single vanity and a floating vanity.
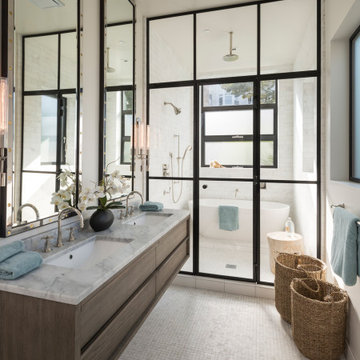
Inspiration for a large contemporary master wet room bathroom in Los Angeles with flat-panel cabinets, dark wood cabinets, a freestanding tub, white tile, white walls, mosaic tile floors, an undermount sink, white floor, a hinged shower door, grey benchtops, a double vanity, a floating vanity, marble benchtops and vaulted.
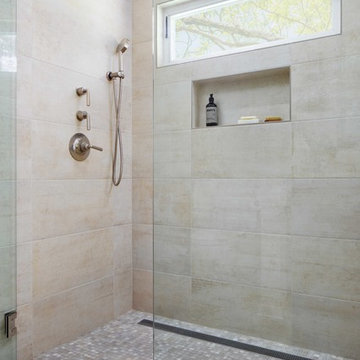
Warm neutral colors and elegant interiors were used to give this Lake Oswego master bath a spa-like relaxing appeal.
Project by Portland interior design studio Jenni Leasia Interior Design. Also serving Lake Oswego, West Linn, Vancouver, Sherwood, Camas, Oregon City, Beaverton, and the whole of Greater Portland.
For more about Jenni Leasia Interior Design, click here: https://www.jennileasiadesign.com/
To learn more about this project, click here:
https://www.jennileasiadesign.com/lake-oswego-home-remodel
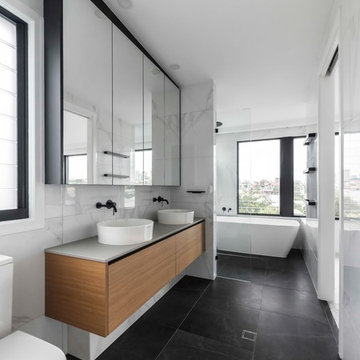
Inspiration for a contemporary master wet room bathroom in Brisbane with light wood cabinets, a freestanding tub, white tile, white walls, ceramic floors, grey floor and grey benchtops.
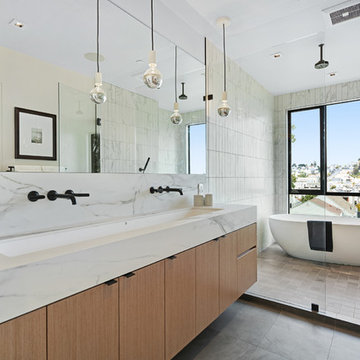
Bathroom
Photo of a large contemporary master wet room bathroom in San Francisco with flat-panel cabinets, medium wood cabinets, a freestanding tub, white tile, white walls, ceramic floors, a trough sink, marble benchtops, an open shower and white benchtops.
Photo of a large contemporary master wet room bathroom in San Francisco with flat-panel cabinets, medium wood cabinets, a freestanding tub, white tile, white walls, ceramic floors, a trough sink, marble benchtops, an open shower and white benchtops.
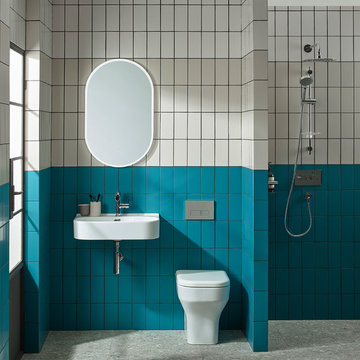
Photo of a contemporary 3/4 wet room bathroom in Other with a one-piece toilet, beige tile, blue tile, white tile, subway tile, multi-coloured walls, a wall-mount sink, grey floor and an open shower.
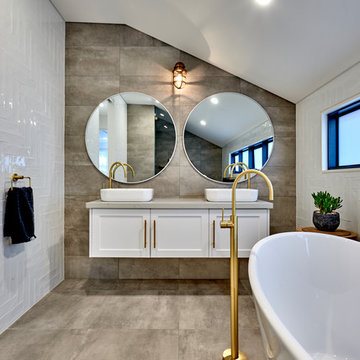
Inspiration for a large contemporary master wet room bathroom in Sydney with shaker cabinets, white cabinets, engineered quartz benchtops, a freestanding tub, a vessel sink, brown floor, a wall-mount toilet, white tile, subway tile, white walls, ceramic floors, an open shower and white benchtops.
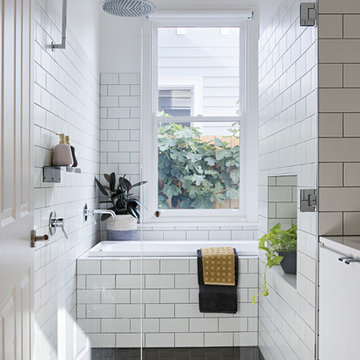
The bathroom. Photo by Tatjana Plitt.
Contemporary 3/4 wet room bathroom in Geelong with flat-panel cabinets, white cabinets, a drop-in tub, white tile, subway tile, white walls, black floor and a hinged shower door.
Contemporary 3/4 wet room bathroom in Geelong with flat-panel cabinets, white cabinets, a drop-in tub, white tile, subway tile, white walls, black floor and a hinged shower door.
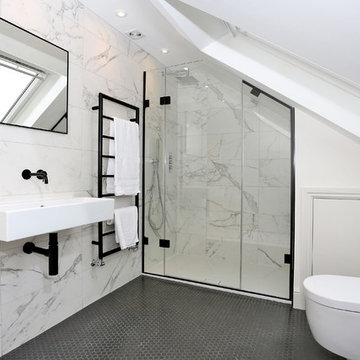
This is an example of a mid-sized contemporary wet room bathroom in London with a one-piece toilet, gray tile, white tile, marble, white walls, a wall-mount sink, grey floor and a hinged shower door.
Contemporary Wet Room Bathroom Design Ideas with White Tile
1