Contemporary Grey Front Door Design Ideas
Refine by:
Budget
Sort by:Popular Today
1 - 20 of 728 photos
Item 1 of 4
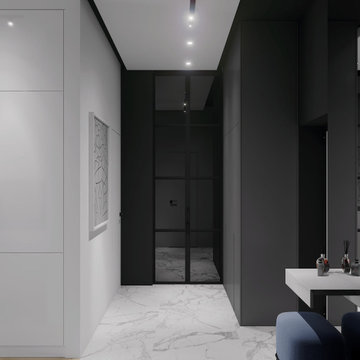
LINEIKA Design Bureau | Светлый интерьер прихожей в стиле минимализм в Санкт-Петербурге. В дизайне подобраны удачные сочетания керамогранита под мрамор, стен графитового цвета, черные вставки на потолке. Освещение встроенного типа, трековые светильники, встроенные светильники, светодиодные ленты. Распашная стеклянная перегородка в потолок ведет в гардеробную. Встроенный шкаф графитового цвета в потолок с местом для верхней одежды, обуви, обувных принадлежностей.
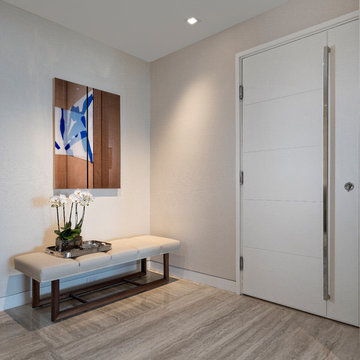
Ron Rosenzweig
Mid-sized contemporary front door in Miami with black walls, a single front door, a white front door and brown floor.
Mid-sized contemporary front door in Miami with black walls, a single front door, a white front door and brown floor.
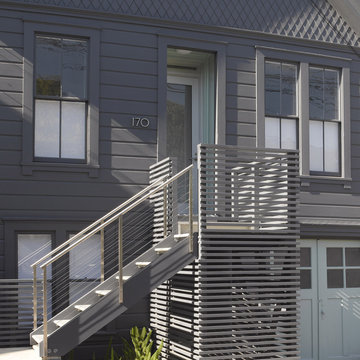
Detail at at front entry. Slatted wall hides trash containers below stair.
Photographed by Ken Gutmaker
This is an example of a mid-sized contemporary front door in San Francisco with a single front door, a glass front door and blue walls.
This is an example of a mid-sized contemporary front door in San Francisco with a single front door, a glass front door and blue walls.
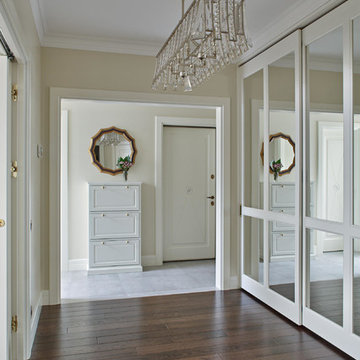
Design ideas for a contemporary front door in Moscow with beige walls, dark hardwood floors, a single front door and a white front door.
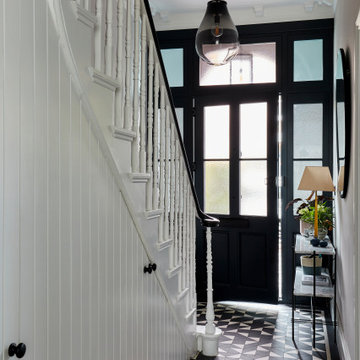
The generous proportions of the front door and surround in the entrance hallway were emphasised by being painted black, whilst the contemporary stained glass panels add a softness. The geometric black and white tiled floor is reminiscent of an original Victorian tiled hallway, but reimagined in a more contemporary style. And the panelling underneath the stairs is in a contemporary v-groove style, which has been used to create hidden shoe & coat storage.
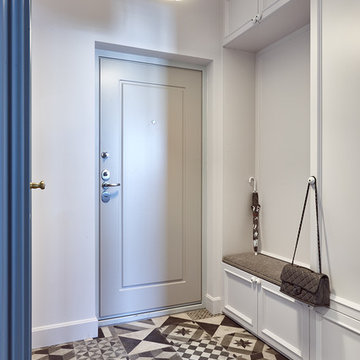
фото Евгений Лучин
Photo of a contemporary front door in Moscow with grey walls, a single front door, a gray front door and multi-coloured floor.
Photo of a contemporary front door in Moscow with grey walls, a single front door, a gray front door and multi-coloured floor.
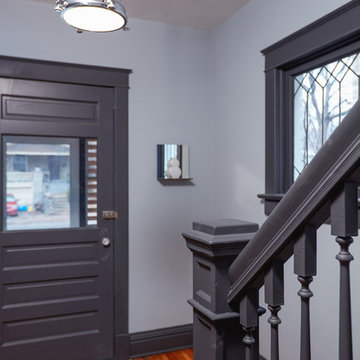
This is an example of a small contemporary front door in Kansas City with grey walls, a single front door, a gray front door, bamboo floors and brown floor.
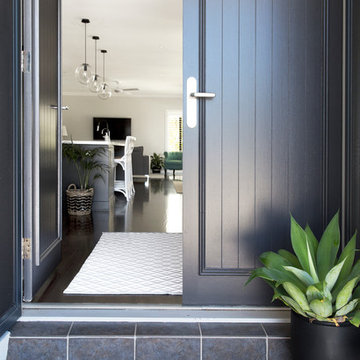
Interior Design by Donna Guyler Design
This is an example of a small contemporary front door in Gold Coast - Tweed with grey walls, dark hardwood floors, a double front door and a black front door.
This is an example of a small contemporary front door in Gold Coast - Tweed with grey walls, dark hardwood floors, a double front door and a black front door.
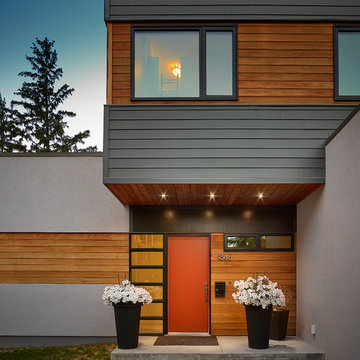
Merle Prosofsky
Large contemporary front door in Edmonton with a single front door, a red front door, concrete floors and grey floor.
Large contemporary front door in Edmonton with a single front door, a red front door, concrete floors and grey floor.
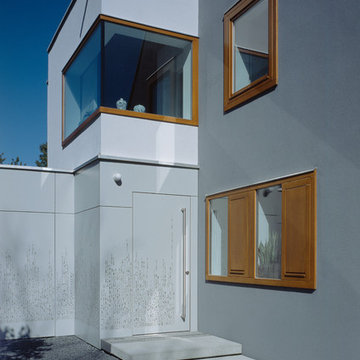
Fotograf: Johannes Seyerlein, München
Design ideas for a mid-sized contemporary front door in Munich with a single front door, grey walls, concrete floors and a gray front door.
Design ideas for a mid-sized contemporary front door in Munich with a single front door, grey walls, concrete floors and a gray front door.
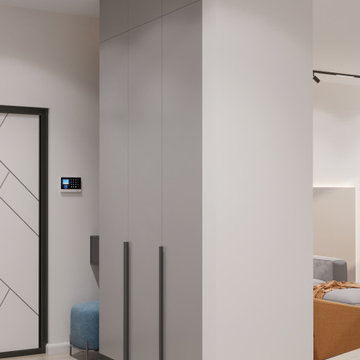
Mid-sized contemporary front door in Other with beige walls, laminate floors, a white front door and beige floor.
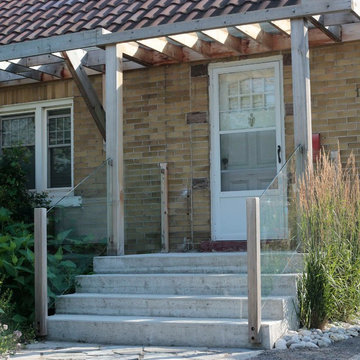
This simple concrete porch and steps has been dressed up with glass railings and an overhead trellis structure with glass roof to provide shelter near the door.
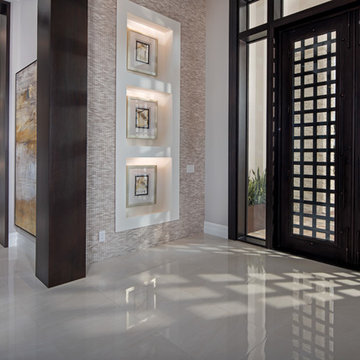
*Photo Credit Eric Cucciaioni Photography 2018*
Mid-sized contemporary front door in Orlando with beige walls, marble floors, a double front door, a glass front door and beige floor.
Mid-sized contemporary front door in Orlando with beige walls, marble floors, a double front door, a glass front door and beige floor.
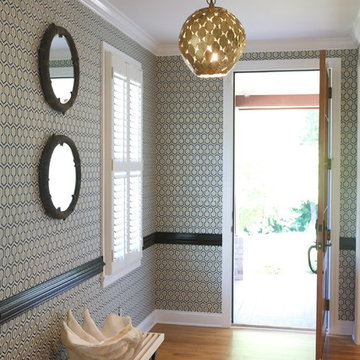
Contemporary front door in Raleigh with medium hardwood floors, a single front door and multi-coloured walls.
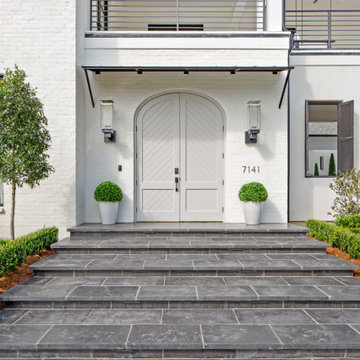
Peacock Pavers in Slate color used for the steps and front entrance
This is an example of a contemporary front door in New Orleans with concrete floors, a double front door, a gray front door and black floor.
This is an example of a contemporary front door in New Orleans with concrete floors, a double front door, a gray front door and black floor.
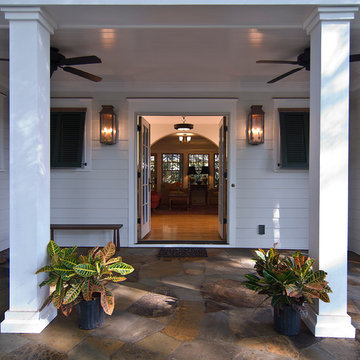
Family Entry with a view to the new Family Room
Mid-sized contemporary front door in Charlotte with a double front door, light hardwood floors and brown floor.
Mid-sized contemporary front door in Charlotte with a double front door, light hardwood floors and brown floor.
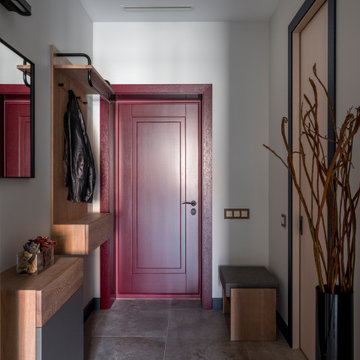
Холл
This is an example of a contemporary front door in Moscow with white walls, a single front door, a red front door and grey floor.
This is an example of a contemporary front door in Moscow with white walls, a single front door, a red front door and grey floor.
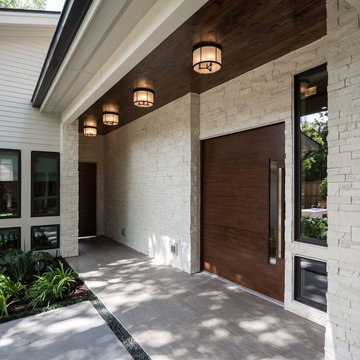
Contemporary front door in Little Rock with a dark wood front door and a pivot front door.
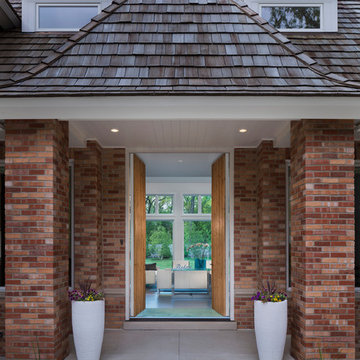
On the exterior, the desire was to weave the home into the fabric of the community, all while paying special attention to meld the footprint of the house into a workable clean, open, and spacious interior free of clutter and saturated in natural light to meet the owner’s simple but yet tasteful lifestyle. The utilization of natural light all while bringing nature’s canvas into the spaces provides a sense of harmony.
Light, shadow and texture bathe each space creating atmosphere, always changing, and blurring the boundaries between the indoor and outdoor space. Color abounds as nature paints the walls. Though they are all white hues of the spectrum, the natural light saturates and glows, all while being reflected off of the beautiful forms and surfaces. Total emersion of the senses engulf the user, greeting them with an ever changing environment.
Style gives way to natural beauty and the home is neither of the past or future, rather it lives in the moment. Stable, grounded and unpretentious the home is understated yet powerful. The environment encourages exploration and an awakening of inner being dispelling convention and accepted norms.
The home encourages mediation embracing principals associated with silent illumination.
If there was one factor above all that guided the design it would be found in a word, truth.
Experience the delight of the creator and enjoy these photos.
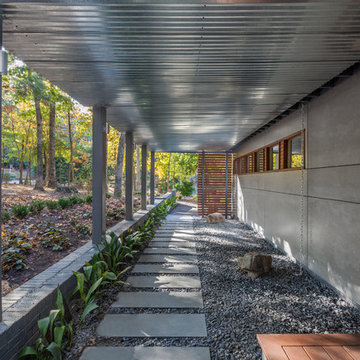
On the exterior, existing T-1-11 cladding was removed and replaced with a combination of rainscreen cement fiber paneling and western red cedar accents. The site was reshaped with bluestone pathways, slate chip gravel beds and low brick retaining walls, extending the modern idiom of the home into the landscape.
Exterior | Custom home Studio of LS3P ASSOCIATES LTD. | Photo by Inspiro8 Studio.
Contemporary Grey Front Door Design Ideas
1