Contemporary Front Door Design Ideas with Limestone Floors
Refine by:
Budget
Sort by:Popular Today
1 - 20 of 120 photos
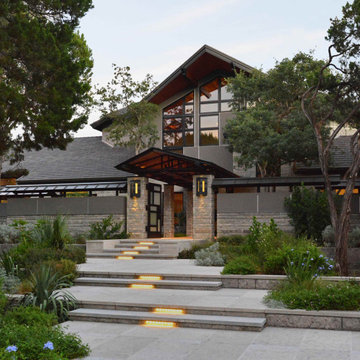
Front entry walk and custom entry courtyard gate leads to a courtyard bridge and the main two-story entry foyer beyond. Privacy courtyard walls are located on each side of the entry gate. They are clad with Texas Lueders stone and stucco, and capped with standing seam metal roofs. Custom-made ceramic sconce lights and recessed step lights illuminate the way in the evening. Elsewhere, the exterior integrates an Engawa breezeway around the perimeter of the home, connecting it to the surrounding landscaping and other exterior living areas. The Engawa is shaded, along with the exterior wall’s windows and doors, with a continuous wall mounted awning. The deep Kirizuma styled roof gables are supported by steel end-capped wood beams cantilevered from the inside to beyond the roof’s overhangs. Simple materials were used at the roofs to include tiles at the main roof; metal panels at the walkways, awnings and cabana; and stained and painted wood at the soffits and overhangs. Elsewhere, Texas Lueders stone and stucco were used at the exterior walls, courtyard walls and columns.
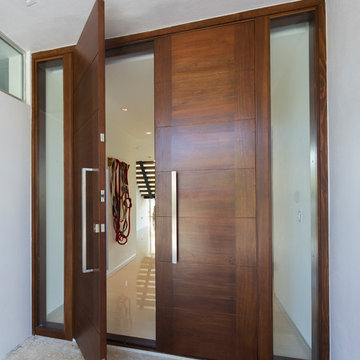
Photos by Libertad Rodriguez / Phl & Services.llc Architecture by sdh studio.
Large contemporary front door in Miami with white walls, limestone floors, a double front door and a medium wood front door.
Large contemporary front door in Miami with white walls, limestone floors, a double front door and a medium wood front door.
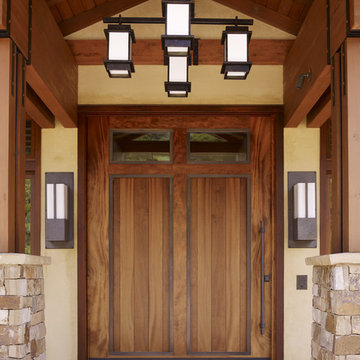
Who says green and sustainable design has to look like it? Designed to emulate the owner’s favorite country club, this fine estate home blends in with the natural surroundings of it’s hillside perch, and is so intoxicatingly beautiful, one hardly notices its numerous energy saving and green features.
Durable, natural and handsome materials such as stained cedar trim, natural stone veneer, and integral color plaster are combined with strong horizontal roof lines that emphasize the expansive nature of the site and capture the “bigness” of the view. Large expanses of glass punctuated with a natural rhythm of exposed beams and stone columns that frame the spectacular views of the Santa Clara Valley and the Los Gatos Hills.
A shady outdoor loggia and cozy outdoor fire pit create the perfect environment for relaxed Saturday afternoon barbecues and glitzy evening dinner parties alike. A glass “wall of wine” creates an elegant backdrop for the dining room table, the warm stained wood interior details make the home both comfortable and dramatic.
The project’s energy saving features include:
- a 5 kW roof mounted grid-tied PV solar array pays for most of the electrical needs, and sends power to the grid in summer 6 year payback!
- all native and drought-tolerant landscaping reduce irrigation needs
- passive solar design that reduces heat gain in summer and allows for passive heating in winter
- passive flow through ventilation provides natural night cooling, taking advantage of cooling summer breezes
- natural day-lighting decreases need for interior lighting
- fly ash concrete for all foundations
- dual glazed low e high performance windows and doors
Design Team:
Noel Cross+Architects - Architect
Christopher Yates Landscape Architecture
Joanie Wick – Interior Design
Vita Pehar - Lighting Design
Conrado Co. – General Contractor
Marion Brenner – Photography
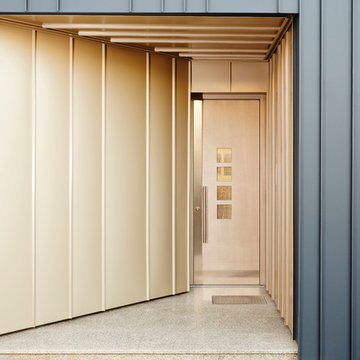
Alex Pusch Fotografie
Inspiration for a contemporary front door in Nuremberg with a single front door, brown walls, limestone floors and a brown front door.
Inspiration for a contemporary front door in Nuremberg with a single front door, brown walls, limestone floors and a brown front door.
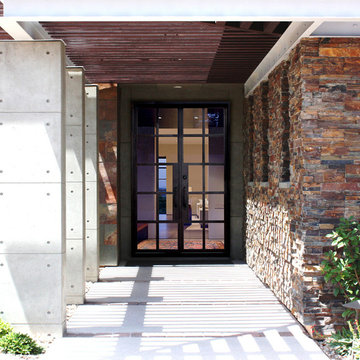
Lux Line
Inspiration for a large contemporary front door in Las Vegas with brown walls, limestone floors, a double front door and a glass front door.
Inspiration for a large contemporary front door in Las Vegas with brown walls, limestone floors, a double front door and a glass front door.
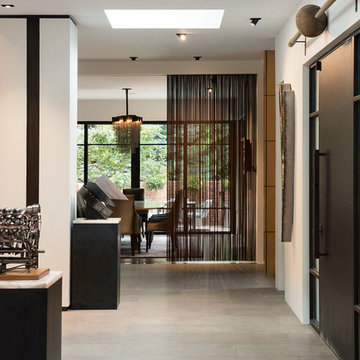
Photo Credit : Ric Stovall - http://www.stovallstudio.com
Photo of a large contemporary front door in Denver with white walls, limestone floors, a pivot front door, a metal front door and grey floor.
Photo of a large contemporary front door in Denver with white walls, limestone floors, a pivot front door, a metal front door and grey floor.
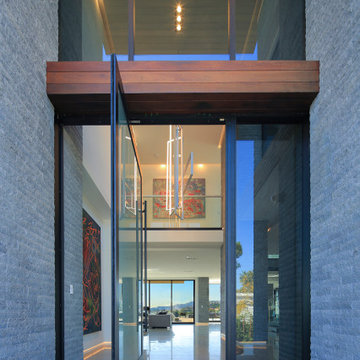
Entry with pivot glass door
Inspiration for a large contemporary front door in Los Angeles with grey walls, limestone floors, a pivot front door, a glass front door and grey floor.
Inspiration for a large contemporary front door in Los Angeles with grey walls, limestone floors, a pivot front door, a glass front door and grey floor.
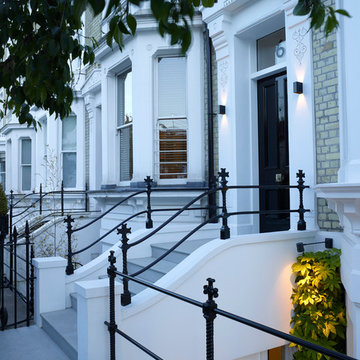
This project, our most ambitious and complex to date, has involved the complete remodelling and extension of a five-storey Victorian townhouse in Chelsea, including the excavation of an additional basement level beneath the footprint of the house, vaults and most of the rear garden.
Photographer: Rachael Smith
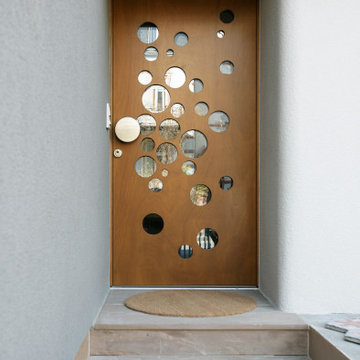
This is an example of a large contemporary front door in Other with grey walls, limestone floors, a single front door, a medium wood front door and beige floor.
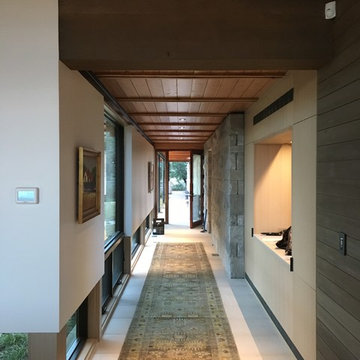
Project in collaboration with Lake Flato Architects - Project team: Ted Flato, Karla Greer & Mindy Gudzinski
Photo by Karla Greer
Photo of a large contemporary front door in Calgary with white walls, limestone floors, a single front door, a dark wood front door and beige floor.
Photo of a large contemporary front door in Calgary with white walls, limestone floors, a single front door, a dark wood front door and beige floor.

When the sun goes down and the lights go on, this contemporary home comes to life, with expansive frameworks of glass revealing the restful interiors and impressive mountain views beyond.
Project Details // Now and Zen
Renovation, Paradise Valley, Arizona
Architecture: Drewett Works
Builder: Brimley Development
Interior Designer: Ownby Design
Photographer: Dino Tonn
Limestone (Demitasse) flooring and walls: Solstice Stone
Windows (Arcadia): Elevation Window & Door
https://www.drewettworks.com/now-and-zen/
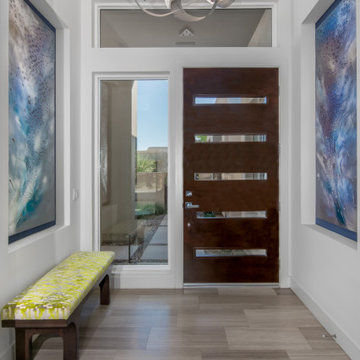
Contemporary entry featuring a modern wood front door, a statement sculptural light fixture and custom abstract paintings in the niches. A custom made mid century modern bench is upholstered in a textured chartreuse velvet.
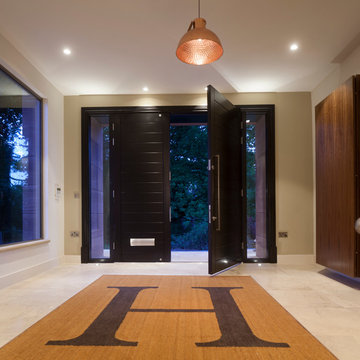
Conversion of a beautiful property originally a Country House hotel into a private home with contemporary extensions.
andrew marshall photography
Photo of a large contemporary front door in Cheshire with green walls, limestone floors, a double front door and a black front door.
Photo of a large contemporary front door in Cheshire with green walls, limestone floors, a double front door and a black front door.
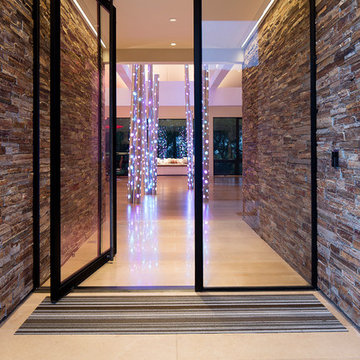
Misha Bruk
This is an example of a large contemporary front door in San Francisco with multi-coloured walls, limestone floors, a pivot front door, a glass front door and beige floor.
This is an example of a large contemporary front door in San Francisco with multi-coloured walls, limestone floors, a pivot front door, a glass front door and beige floor.
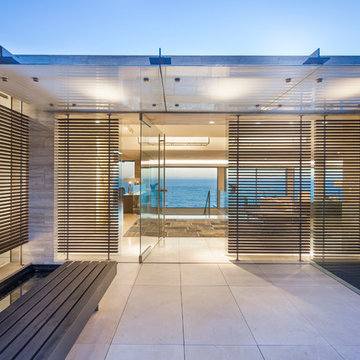
Steve Lerum
Design ideas for a mid-sized contemporary front door in Orange County with beige walls, limestone floors, a pivot front door and a glass front door.
Design ideas for a mid-sized contemporary front door in Orange County with beige walls, limestone floors, a pivot front door and a glass front door.
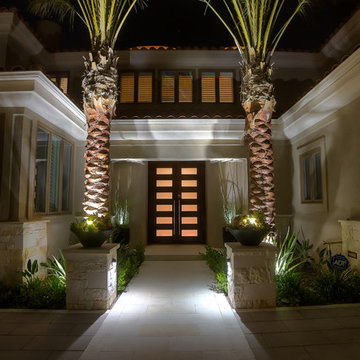
Photography by Studio H Landscape Architecture & COCO Gallery. Post processing by Isabella Li.
This is an example of a mid-sized contemporary front door in Orange County with beige walls, limestone floors, a double front door and a dark wood front door.
This is an example of a mid-sized contemporary front door in Orange County with beige walls, limestone floors, a double front door and a dark wood front door.
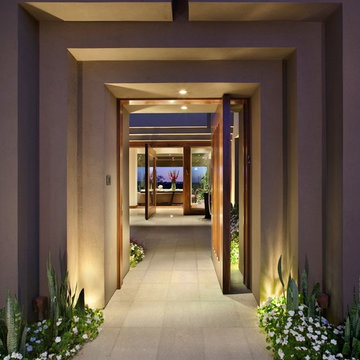
Jim Brady
Design ideas for a contemporary front door in San Diego with beige walls, limestone floors, a pivot front door and a medium wood front door.
Design ideas for a contemporary front door in San Diego with beige walls, limestone floors, a pivot front door and a medium wood front door.
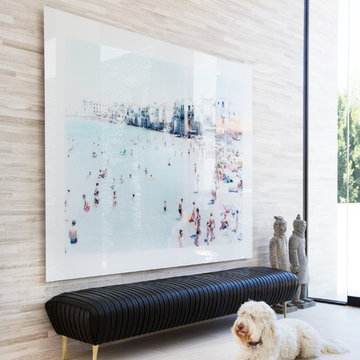
Interior Design by Blackband Design
Photography by Tessa Neustadt
Inspiration for a mid-sized contemporary front door in Los Angeles with grey walls, limestone floors and a glass front door.
Inspiration for a mid-sized contemporary front door in Los Angeles with grey walls, limestone floors and a glass front door.
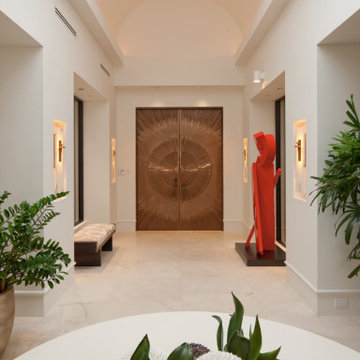
The foyer of this custom home features Pinecrest hammered copper 10-foot doors and foyer display windows on each side of the entryway. Construction by Robelen Hanna Homes.
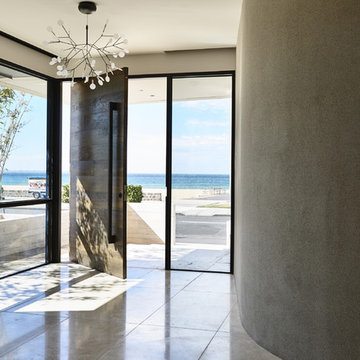
Photographer: Derek Swalwell
Contemporary front door in Melbourne with beige walls, limestone floors, a pivot front door and a brown front door.
Contemporary front door in Melbourne with beige walls, limestone floors, a pivot front door and a brown front door.
Contemporary Front Door Design Ideas with Limestone Floors
1