Entry
Sort by:Popular Today
1 - 20 of 3,976 photos
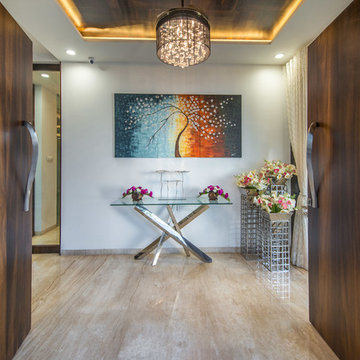
Mid-sized contemporary vestibule in Hyderabad with white walls, a double front door, a dark wood front door and brown floor.

Brantley Photography
This is an example of a contemporary foyer in Miami with grey walls, a double front door, a brown front door and white floor.
This is an example of a contemporary foyer in Miami with grey walls, a double front door, a brown front door and white floor.
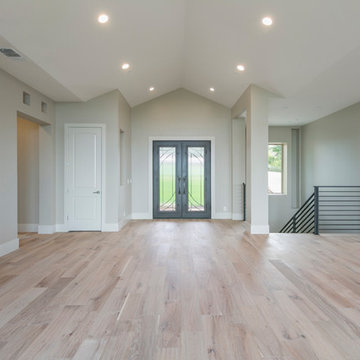
Photo of a mid-sized contemporary foyer in Sacramento with grey walls, light hardwood floors, a double front door, a brown front door and beige floor.
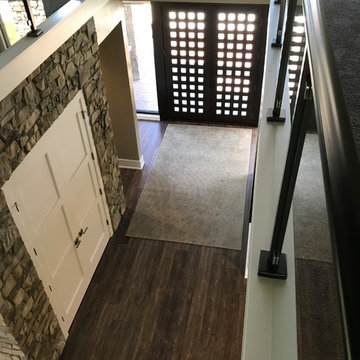
Large contemporary entry hall in Other with beige walls, medium hardwood floors, a double front door, a dark wood front door and beige floor.
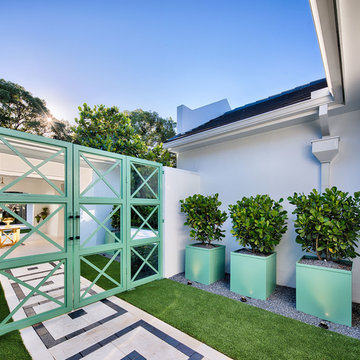
Inspiration for a large contemporary vestibule in Orlando with white walls, limestone floors, a double front door, a glass front door and white floor.
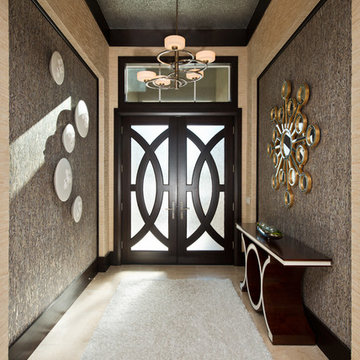
This entryway features a custom designed front door,hand applied silver glitter ceiling, natural stone tile walls, and wallpapered niches. Interior Design by Carlene Zeches, Z Interior Decorations. Photography by Randall Perry Photography
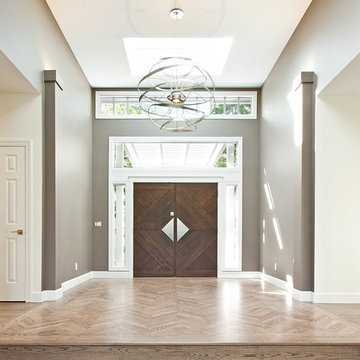
Inspiration for a large contemporary entry hall in San Francisco with brown walls, medium hardwood floors, a double front door, a brown front door and brown floor.
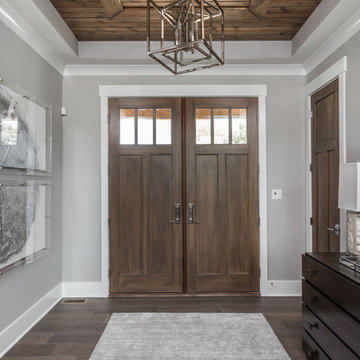
Mid-sized contemporary front door in Indianapolis with grey walls, dark hardwood floors, a double front door, a dark wood front door and brown floor.
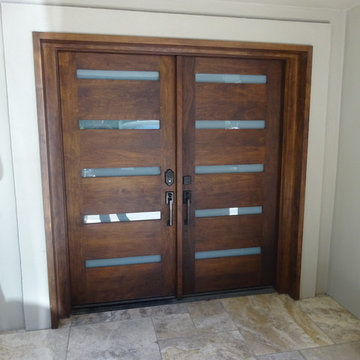
This is an example of a large contemporary entryway in Los Angeles with white walls, marble floors, a double front door and a dark wood front door.
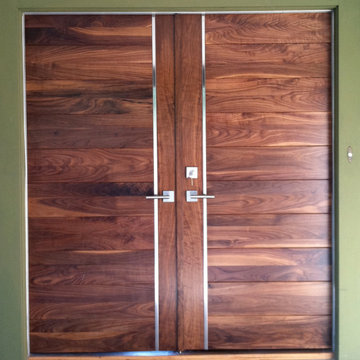
Walnut V Grooved Panels with Stainless Strip
Large contemporary front door in Salt Lake City with green walls, light hardwood floors, a double front door and a medium wood front door.
Large contemporary front door in Salt Lake City with green walls, light hardwood floors, a double front door and a medium wood front door.
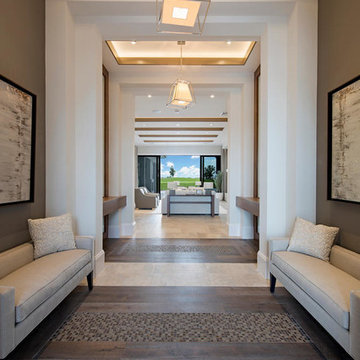
Double Entry Foyer
Design ideas for an expansive contemporary entry hall in Miami with brown walls, a double front door, a dark wood front door, dark hardwood floors and brown floor.
Design ideas for an expansive contemporary entry hall in Miami with brown walls, a double front door, a dark wood front door, dark hardwood floors and brown floor.
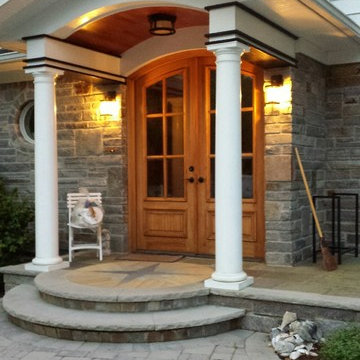
New exterior French double doors with arched top is the focal point of this newly remodeled front entry. The light wood against the stone exterior really sets off the curb appeal.
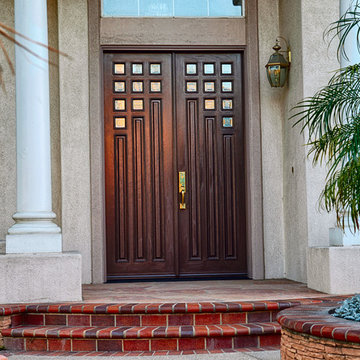
5 Ft wide and 8 ft tall custom crafted double contemporary entry doors. Jeld-Wen Aurora fiberglass model 800 with custom glass. Installed in Yorba Linda, CA home.
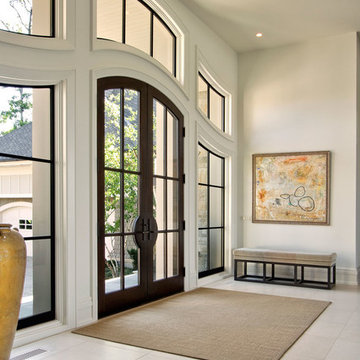
This is an example of an expansive contemporary foyer in Detroit with white walls, ceramic floors, a double front door and a glass front door.
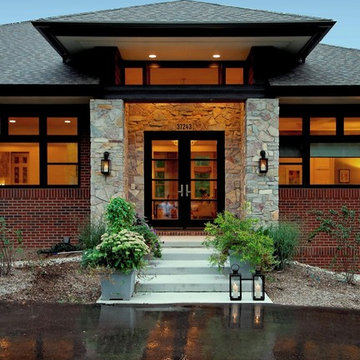
Brad Ziegler Photography
Contemporary front door in Detroit with a double front door and a glass front door.
Contemporary front door in Detroit with a double front door and a glass front door.
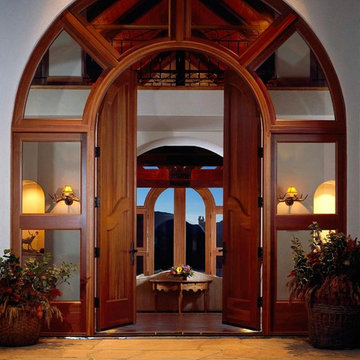
Inspiration for a contemporary entryway in Denver with a double front door and a medium wood front door.
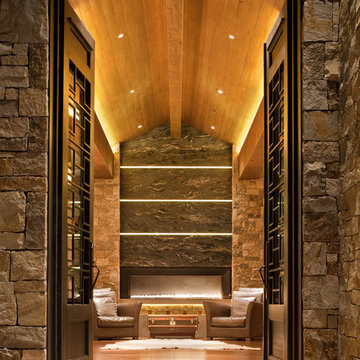
This entry's simple composition of lighting layers and well coordinated details create a stunning view for those who enter this incredible Aspen home. Exterior stone is grazed, glass lines are backlit above the fireplace, cove lighting creates ambient light and trimless square accents in the vaulted wood ceiling accent the furniture.
Architect: Charles Cunniffe Architects, Aspen, CO
Photographer: James Ray Spahn
Key words: Lighting, Lighting Design, Lighting Designer, Entry lighting, cove lighting, LED lighting, accent lighting, trimless square, fireplace lighting, ambient lighting, lighting designer, lighting designer, lighting design, lighting designer, designer lighting, lighting designer, lighting designer, lighting designer

This Ohana model ATU tiny home is contemporary and sleek, cladded in cedar and metal. The slanted roof and clean straight lines keep this 8x28' tiny home on wheels looking sharp in any location, even enveloped in jungle. Cedar wood siding and metal are the perfect protectant to the elements, which is great because this Ohana model in rainy Pune, Hawaii and also right on the ocean.
A natural mix of wood tones with dark greens and metals keep the theme grounded with an earthiness.
Theres a sliding glass door and also another glass entry door across from it, opening up the center of this otherwise long and narrow runway. The living space is fully equipped with entertainment and comfortable seating with plenty of storage built into the seating. The window nook/ bump-out is also wall-mounted ladder access to the second loft.
The stairs up to the main sleeping loft double as a bookshelf and seamlessly integrate into the very custom kitchen cabinets that house appliances, pull-out pantry, closet space, and drawers (including toe-kick drawers).
A granite countertop slab extends thicker than usual down the front edge and also up the wall and seamlessly cases the windowsill.
The bathroom is clean and polished but not without color! A floating vanity and a floating toilet keep the floor feeling open and created a very easy space to clean! The shower had a glass partition with one side left open- a walk-in shower in a tiny home. The floor is tiled in slate and there are engineered hardwood flooring throughout.

This Ohana model ATU tiny home is contemporary and sleek, cladded in cedar and metal. The slanted roof and clean straight lines keep this 8x28' tiny home on wheels looking sharp in any location, even enveloped in jungle. Cedar wood siding and metal are the perfect protectant to the elements, which is great because this Ohana model in rainy Pune, Hawaii and also right on the ocean.
A natural mix of wood tones with dark greens and metals keep the theme grounded with an earthiness.
Theres a sliding glass door and also another glass entry door across from it, opening up the center of this otherwise long and narrow runway. The living space is fully equipped with entertainment and comfortable seating with plenty of storage built into the seating. The window nook/ bump-out is also wall-mounted ladder access to the second loft.
The stairs up to the main sleeping loft double as a bookshelf and seamlessly integrate into the very custom kitchen cabinets that house appliances, pull-out pantry, closet space, and drawers (including toe-kick drawers).
A granite countertop slab extends thicker than usual down the front edge and also up the wall and seamlessly cases the windowsill.
The bathroom is clean and polished but not without color! A floating vanity and a floating toilet keep the floor feeling open and created a very easy space to clean! The shower had a glass partition with one side left open- a walk-in shower in a tiny home. The floor is tiled in slate and there are engineered hardwood flooring throughout.
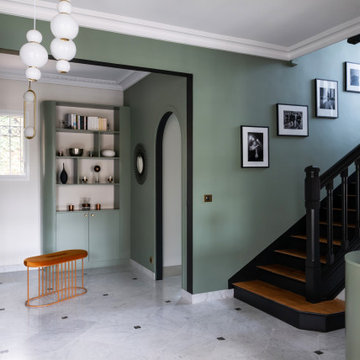
Photo of a large contemporary foyer in Paris with green walls, marble floors, a double front door, a black front door and white floor.
1