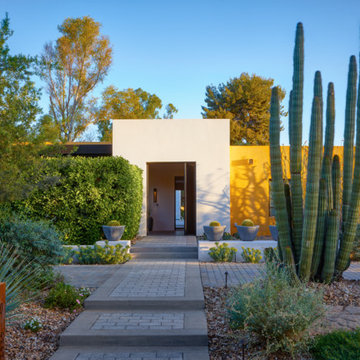Contemporary Front Door Design Ideas with a Pivot Front Door
Refine by:
Budget
Sort by:Popular Today
1 - 20 of 916 photos
Item 1 of 4
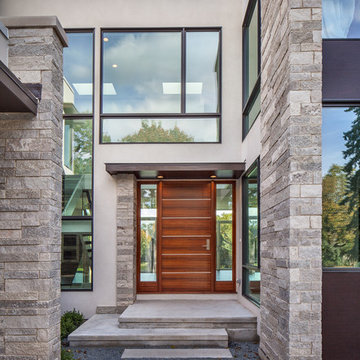
http://www.pickellbuilders.com. Front entry is a contemporary mix of glass, stone, and stucco. Gravel entry court with decomposed granite chips. Front door is African mahogany with clear glass sidelights and horizontal aluminum inserts. Photo by Paul Schlismann.
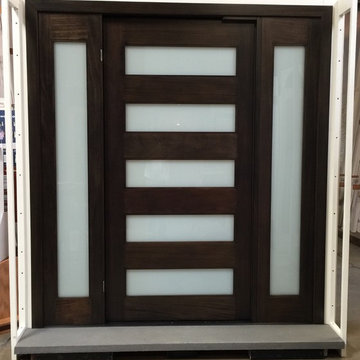
Belmont Plywood & Door Showroom
Design ideas for a contemporary front door in San Francisco with a pivot front door and a dark wood front door.
Design ideas for a contemporary front door in San Francisco with a pivot front door and a dark wood front door.
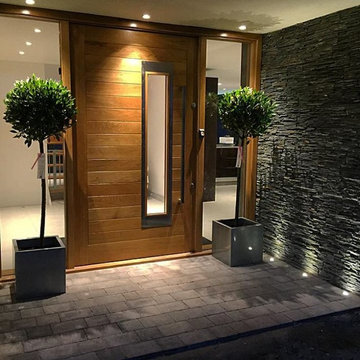
Main entrance and front door to the property. An extra wide hardwood oak pivot front door with stainless steel detailing and handle.
Photo of a contemporary front door in Other with grey walls, a pivot front door and a medium wood front door.
Photo of a contemporary front door in Other with grey walls, a pivot front door and a medium wood front door.
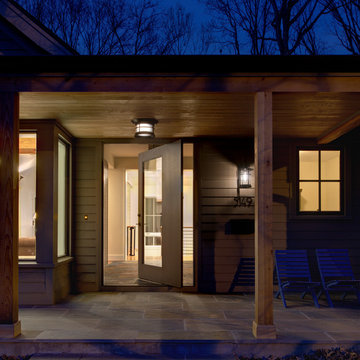
The renovation of the Woodland Residence centered around two basic ideas. The first was to open the house to light and views of the surrounding woods. The second, due to a limited budget, was to minimize the amount of new footprint while retaining as much of the existing structure as possible.
The existing house was in dire need of updating. It was a warren of small rooms with long hallways connecting them. This resulted in dark spaces that had little relationship to the exterior. Most of the non bearing walls were demolished in order to allow for a more open concept while dividing the house into clearly defined private and public areas. The new plan is organized around a soaring new cathedral space that cuts through the center of the house, containing the living and family room spaces. A new screened porch extends the family room through a large folding door - completely blurring the line between inside and outside. The other public functions (dining and kitchen) are located adjacently. A massive, off center pivoting door opens to a dramatic entry with views through a new open staircase to the trees beyond. The new floor plan allows for views to the exterior from virtually any position in the house, which reinforces the connection to the outside.
The open concept was continued into the kitchen where the decision was made to eliminate all wall cabinets. This allows for oversized windows, unusual in most kitchens, to wrap the corner dissolving the sense of containment. A large, double-loaded island, capped with a single slab of stone, provides the required storage. A bar and beverage center back up to the family room, allowing for graceful gathering around the kitchen. Windows fill as much wall space as possible; the effect is a comfortable, completely light-filled room that feels like it is nestled among the trees. It has proven to be the center of family activity and the heart of the residence.
Hoachlander Davis Photography
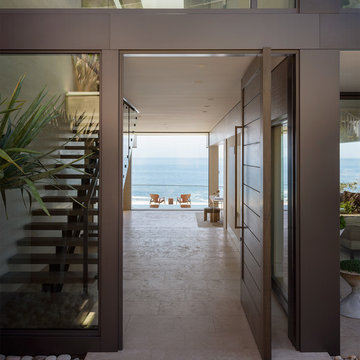
Design ideas for a large contemporary front door in Miami with beige walls, travertine floors, a pivot front door, a dark wood front door and beige floor.
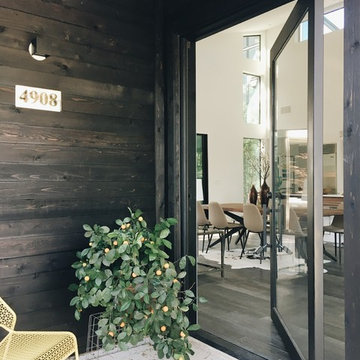
This is an example of a contemporary front door in Austin with a pivot front door and a glass front door.
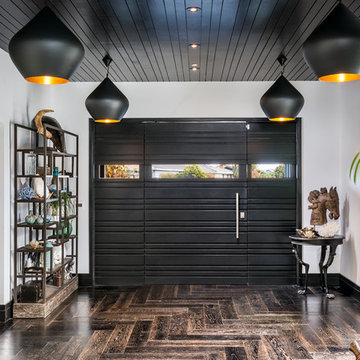
Design ideas for a mid-sized contemporary front door in San Francisco with white walls, dark hardwood floors, a pivot front door and a black front door.
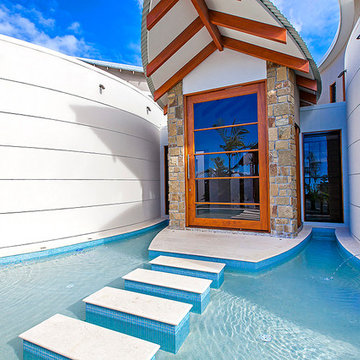
Mark Gacesa/Dave
Photo of a contemporary front door in Los Angeles with a pivot front door.
Photo of a contemporary front door in Los Angeles with a pivot front door.
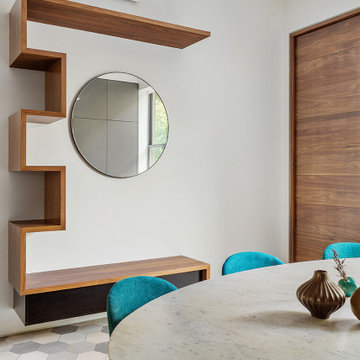
This brownstone, located in Harlem, consists of five stories which had been duplexed to create a two story rental unit and a 3 story home for the owners. The owner hired us to do a modern renovation of their home and rear garden. The garden was under utilized, barely visible from the interior and could only be accessed via a small steel stair at the rear of the second floor. We enlarged the owner’s home to include the rear third of the floor below which had walk out access to the garden. The additional square footage became a new family room connected to the living room and kitchen on the floor above via a double height space and a new sculptural stair. The rear facade was completely restructured to allow us to install a wall to wall two story window and door system within the new double height space creating a connection not only between the two floors but with the outside. The garden itself was terraced into two levels, the bottom level of which is directly accessed from the new family room space, the upper level accessed via a few stone clad steps. The upper level of the garden features a playful interplay of stone pavers with wood decking adjacent to a large seating area and a new planting bed. Wet bar cabinetry at the family room level is mirrored by an outside cabinetry/grill configuration as another way to visually tie inside to out. The second floor features the dining room, kitchen and living room in a large open space. Wall to wall builtins from the front to the rear transition from storage to dining display to kitchen; ending at an open shelf display with a fireplace feature in the base. The third floor serves as the children’s floor with two bedrooms and two ensuite baths. The fourth floor is a master suite with a large bedroom and a large bathroom bridged by a walnut clad hall that conceals a closet system and features a built in desk. The master bath consists of a tiled partition wall dividing the space to create a large walkthrough shower for two on one side and showcasing a free standing tub on the other. The house is full of custom modern details such as the recessed, lit handrail at the house’s main stair, floor to ceiling glass partitions separating the halls from the stairs and a whimsical builtin bench in the entry.
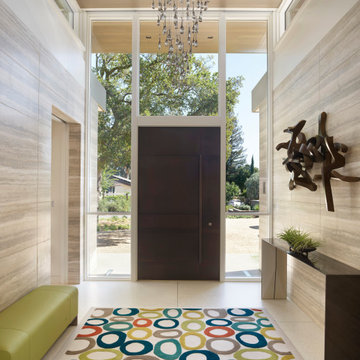
front entry
Inspiration for a mid-sized contemporary front door in San Francisco with multi-coloured walls, a pivot front door and a metal front door.
Inspiration for a mid-sized contemporary front door in San Francisco with multi-coloured walls, a pivot front door and a metal front door.
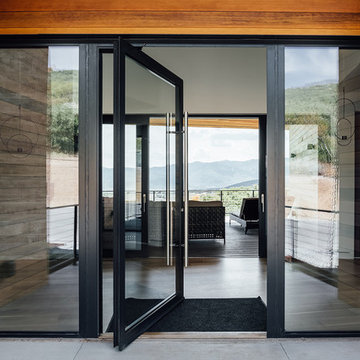
Modern pivot door is centerpiece of the entry experience.
Photo of a large contemporary front door in Salt Lake City with white walls, concrete floors, a pivot front door, a glass front door and grey floor.
Photo of a large contemporary front door in Salt Lake City with white walls, concrete floors, a pivot front door, a glass front door and grey floor.
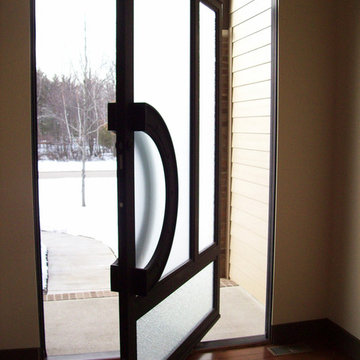
Unique pivot front door with frosted glass.
This is an example of a large contemporary front door in Other with beige walls, dark hardwood floors, a pivot front door and a glass front door.
This is an example of a large contemporary front door in Other with beige walls, dark hardwood floors, a pivot front door and a glass front door.
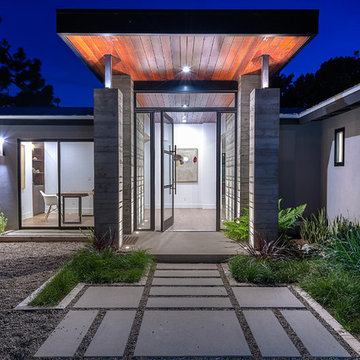
Chipper Hatter Photography
Photo of a large contemporary front door in San Diego with a pivot front door and a glass front door.
Photo of a large contemporary front door in San Diego with a pivot front door and a glass front door.
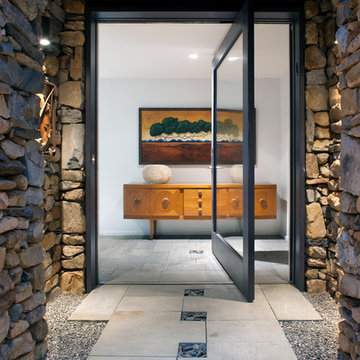
Photo by David Dietrich.
Carolina Home & Garden Magazine, Summer 2017
Design ideas for a mid-sized contemporary front door in Charlotte with a pivot front door, a glass front door, beige walls, slate floors and beige floor.
Design ideas for a mid-sized contemporary front door in Charlotte with a pivot front door, a glass front door, beige walls, slate floors and beige floor.
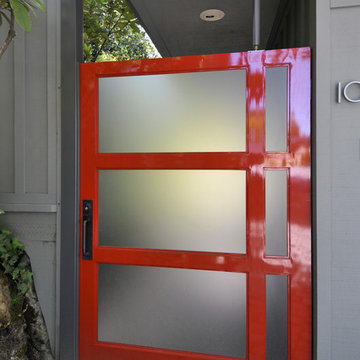
Custom Steel door painted in Benjamin Moore's Red color
Photo of a contemporary front door in San Francisco with a pivot front door, a red front door and grey walls.
Photo of a contemporary front door in San Francisco with a pivot front door, a red front door and grey walls.
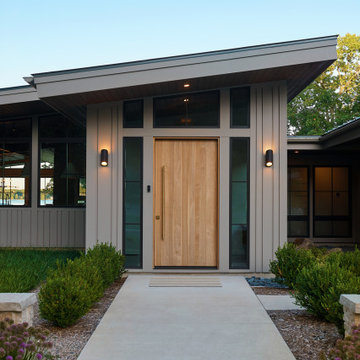
Design ideas for an expansive contemporary front door in Grand Rapids with a pivot front door and a light wood front door.
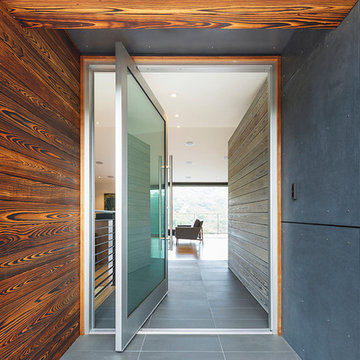
TORA shou sugi ban wall cladding in San Carlos, CA
Photo of a contemporary front door in San Francisco with a pivot front door and a glass front door.
Photo of a contemporary front door in San Francisco with a pivot front door and a glass front door.
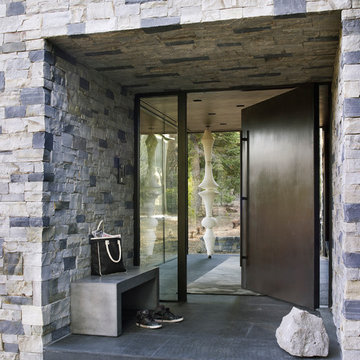
Ngoc Minh Ngo
Photo of a contemporary front door in Sacramento with a pivot front door and a dark wood front door.
Photo of a contemporary front door in Sacramento with a pivot front door and a dark wood front door.
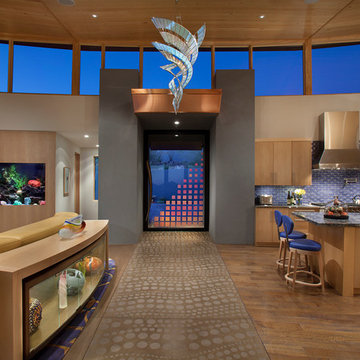
Dichroic glass on the pivoting glass front door, as well as in the helix light sculpture above create color displays that change throughout the day with ambient lighting. A salt water aquarium separates the powder room from the great room. Blue is our client's favorite color, which was used generously in this project!
Contemporary Front Door Design Ideas with a Pivot Front Door
1
