Contemporary Entryway Design Ideas with a Light Wood Front Door
Refine by:
Budget
Sort by:Popular Today
1 - 20 of 1,024 photos
Item 1 of 3
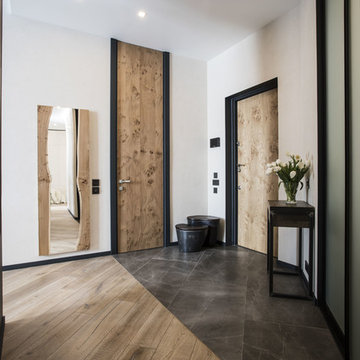
Photo of a contemporary entryway in Moscow with white walls, a single front door, a light wood front door and brown floor.
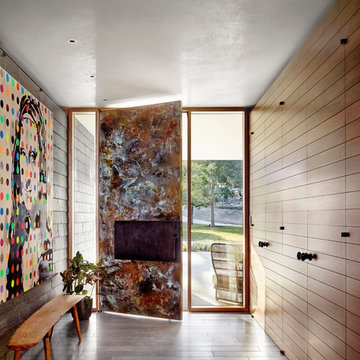
Modern artwork on the hallway and front door of the Lake Austin project, a modern home in Austin, Texas.
Photo of a contemporary front door in Austin with brown walls, a single front door, a light wood front door and black floor.
Photo of a contemporary front door in Austin with brown walls, a single front door, a light wood front door and black floor.
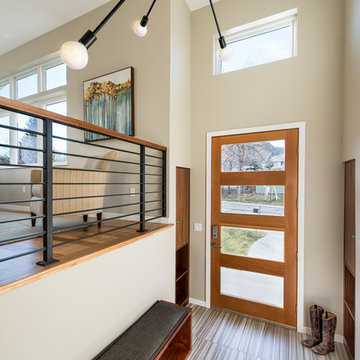
Photography by Daniel O'Connor
Photo of a small contemporary front door in Denver with porcelain floors, a single front door, a light wood front door and grey floor.
Photo of a small contemporary front door in Denver with porcelain floors, a single front door, a light wood front door and grey floor.
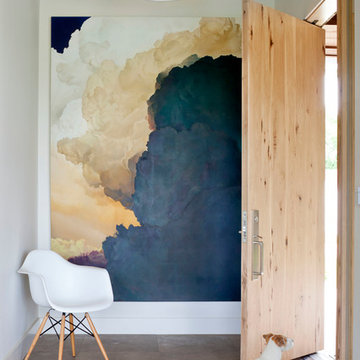
Emily Minton Redfield
Design ideas for a contemporary entryway in Denver with a single front door and a light wood front door.
Design ideas for a contemporary entryway in Denver with a single front door and a light wood front door.
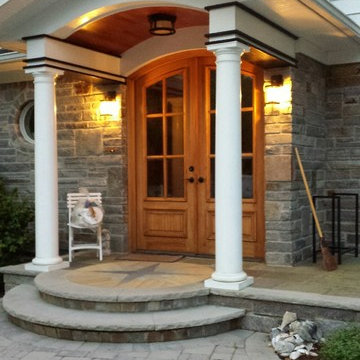
New exterior French double doors with arched top is the focal point of this newly remodeled front entry. The light wood against the stone exterior really sets off the curb appeal.
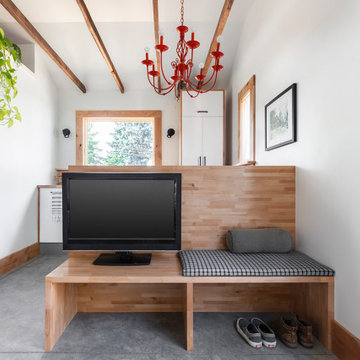
In small spaces, areas or objects that serve more than one purpose are a must.
Designed to fit the average suitcase and house a few pair of shoes, this custom piece also serves as a bench for additional seating, acts as an entertainment unit, and turns into a counter height seating peninsula on the kitchen side.
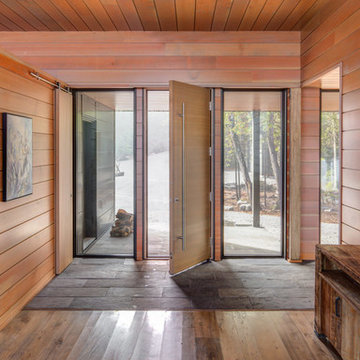
Photo of a mid-sized contemporary foyer in Toronto with beige walls, light hardwood floors, a single front door, a light wood front door and beige floor.
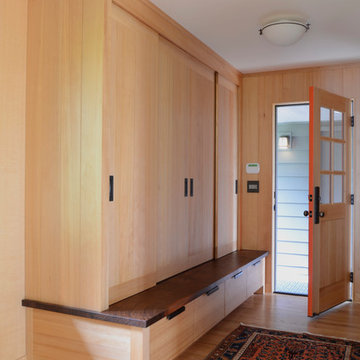
Mid-sized contemporary mudroom in Portland with brown walls, light hardwood floors, a single front door, a light wood front door and brown floor.
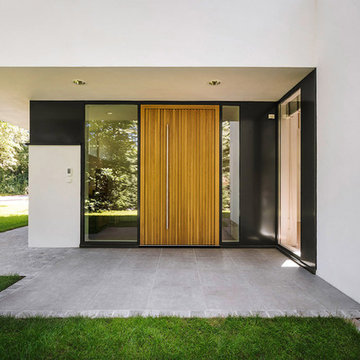
Das freistehende Wohnhaus erfährt durch zwei wesentliche Aspekte des Grundstücks und der Nutzung seine besondere Gestalt: Das Grundstück ist von sehr schönem altem Baumbestand geprägt - aber auch in der Bebaubarkeit eingeschränkt. Es galt, das Gebäude schonend zwischen den Bäumen einzufügen und zugleich eine möglichst große verbleibende Gartenfläche zu erzeugen. Die Bauherrin ist Konzertpianistin mit japanischer Herkunft. Im Haus sollen Konzerte gegeben werden. Der Aufstellungsort des Flügels, seine Sicht- und Hörbarkeit während der Proben und Aufführungen, bildete daher den Ausgangspunkt aller innenräumlichen Überlegungen. Neben diesen besonderen Anforderungen dient das Haus als Zuhause für eine fünfköpfige Familie und Gäste, mit allen Anforderungen an den Alltag.
Der Entwurf gliedert das Raumprogramm zunächst in drei Bereiche - Wohnbereich, Gastbereich und Schlafbereich – und ordnet diese kubischen Baukörpern zu. Diese Kuben werden so miteinander verschränkt, dass räumliche Schnittmengen entstehen - deutlich erkennbar in dem zentralen zweigeschossigen Raum. Diese Vorgehensweise erlaubt zweierlei: Zum einen wird über den zentralen Raum der Bezug zum Konzertflügel über beide Ebenen des Hauses herstellt. Zum anderen kann das Obergeschoss des Hauses über dem Wurzelbereich der alten Bäume auskragen und so das Grundstück optimal nutzen. Der Neubau wirkt von Anfang an eingewachsen.
Das Gebäude entwickelt sich scheinbar unabhängig von den statischen Notwendigkeiten, denn die Öffnungen der unteren Kuben befinden sich immer genau dort, wo eigentlich der obere Kubus auflagern müsste. Der obere Kubus scheint aus den unteren Kuben herausgezogen zu sein. Die Oberflächen des Hauses betonen dieses volumetrische Spiel der Baukörper. Große, dunkel abgesetzte Fensterelemente aus eloxiertem Aluminium sind flächenbündig in die glatte Putzfassade eingelassen. Wandstärken und Lastabtrag des Gebäudes werden nicht offenbart. Die Holzarbeiten aus massiver Eiche im Inneren und im Eingangsbereich verweisen auf traditionelle japanische Trennwände (Shōji).
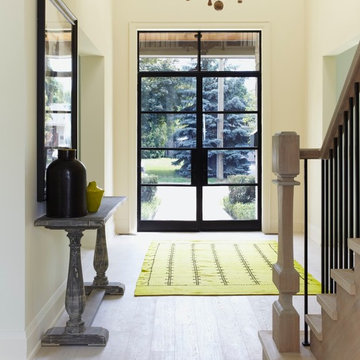
At Murakami Design Inc., we are in the business of creating and building residences that bring comfort and delight to the lives of their owners.
Murakami provides the full range of services involved in designing and building new homes, or in thoroughly reconstructing and updating existing dwellings.
From historical research and initial sketches to construction drawings and on-site supervision, we work with clients every step of the way to achieve their vision and ensure their satisfaction.
We collaborate closely with such professionals as landscape architects and interior designers, as well as structural, mechanical and electrical engineers, respecting their expertise in helping us develop fully integrated design solutions.
Finally, our team stays abreast of all the latest developments in construction materials and techniques.
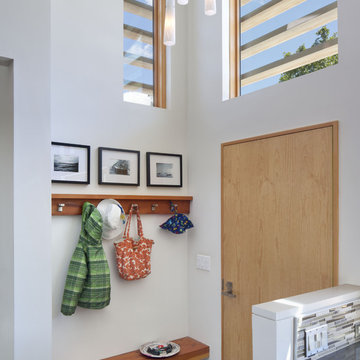
David Wakely Photography
While we appreciate your love for our work, and interest in our projects, we are unable to answer every question about details in our photos. Please send us a private message if you are interested in our architectural services on your next project.
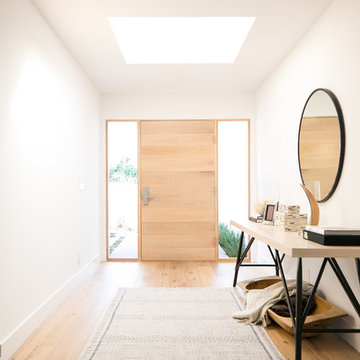
Ryan Garvin
This is an example of a contemporary entry hall in Orange County with white walls, light hardwood floors, a single front door, a light wood front door and beige floor.
This is an example of a contemporary entry hall in Orange County with white walls, light hardwood floors, a single front door, a light wood front door and beige floor.
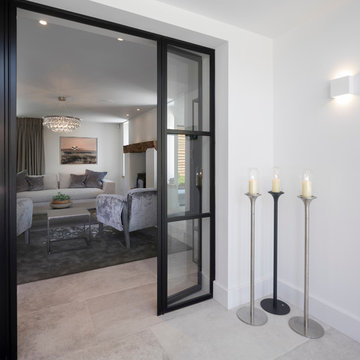
Working alongside Riba Llama Architects & Llama Projects, the construction division of The Llama Group, in the total renovation of this beautifully located property which saw multiple skyframe extensions and the creation of this stylish, elegant new main entrance hallway. The Oak & Glass screen was a wonderful addition to the old property and created an elegant stylish open plan contemporary new Entrance space with a beautifully elegant helical staircase which leads to the new master bedroom, with a galleried landing with bespoke built in cabinetry, Beauitul 'stone' effect porcelain tiles which are throughout the whole of the newly created ground floor interior space. Bespoke Crittal Doors leading through to the new morning room and Bulthaup kitchen / dining room. A fabulous large white chandelier taking centre stage in this contemporary, stylish space.
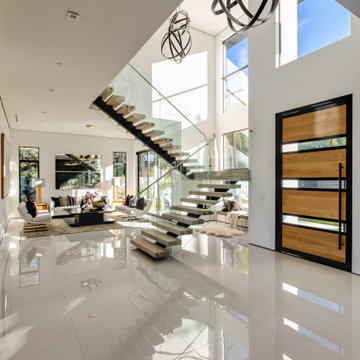
Dramatic Entry Featuring a 24' Ceiling Opening witch An Enormous 5' Modern Pendant Light Above the Entry and 3 other Matching Pendant lights over the Staircase. The Entry Door is a Custom-made Wood and Glass Pivot Door that's 5' x 10'.
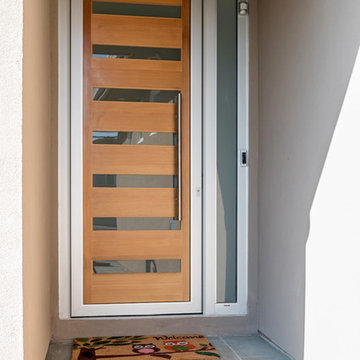
Boaz Meiri Photography
Inspiration for a small contemporary front door in San Francisco with beige walls, a single front door, a light wood front door and grey floor.
Inspiration for a small contemporary front door in San Francisco with beige walls, a single front door, a light wood front door and grey floor.
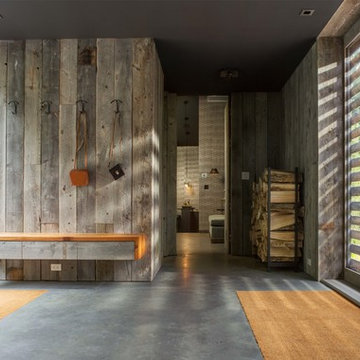
Mid-sized contemporary foyer in Burlington with concrete floors, a single front door, a light wood front door and grey floor.
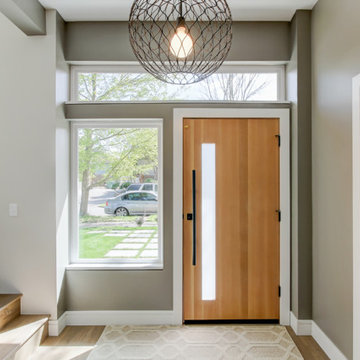
Photo by Travis Peterson.
This is an example of a mid-sized contemporary front door in Seattle with a single front door, a light wood front door, grey walls, medium hardwood floors and brown floor.
This is an example of a mid-sized contemporary front door in Seattle with a single front door, a light wood front door, grey walls, medium hardwood floors and brown floor.
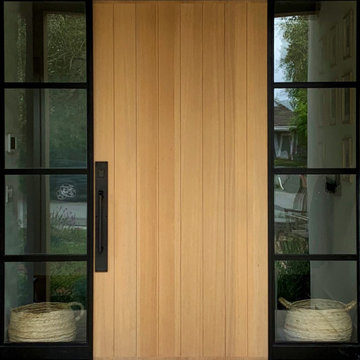
Single entry Rift Cut White Oak with vertical plank design. Framed in iron with Iron and Clear glass Side Lights.
Inspiration for a large contemporary front door in San Francisco with a single front door and a light wood front door.
Inspiration for a large contemporary front door in San Francisco with a single front door and a light wood front door.
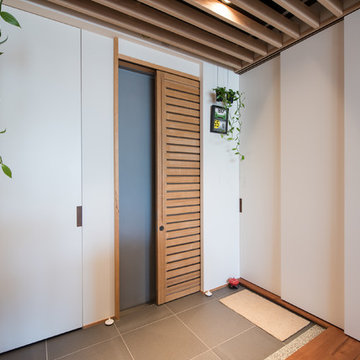
マンションで片側にしか窓がなく、通風が困難な場合に玄関を利用することを考えます。玄関が中廊下などに面していれば開放することが可能なので、内側に簡易鍵と網のついた通風引き戸を設置すると、夏などは気持ちよく風を感じられます。
Photo of a small contemporary foyer in Tokyo with white walls, porcelain floors, a sliding front door, a light wood front door and grey floor.
Photo of a small contemporary foyer in Tokyo with white walls, porcelain floors, a sliding front door, a light wood front door and grey floor.
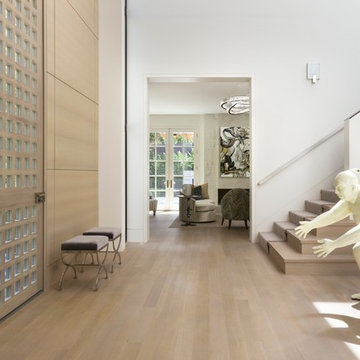
David Duncan Livingston
Large contemporary entry hall in San Francisco with white walls, light hardwood floors, a single front door and a light wood front door.
Large contemporary entry hall in San Francisco with white walls, light hardwood floors, a single front door and a light wood front door.
Contemporary Entryway Design Ideas with a Light Wood Front Door
1