Contemporary Front Door Design Ideas with a Light Wood Front Door
Refine by:
Budget
Sort by:Popular Today
1 - 20 of 355 photos
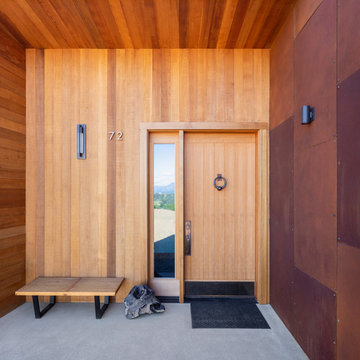
Mid-sized contemporary front door in Seattle with brown walls, concrete floors, a single front door, grey floor and a light wood front door.
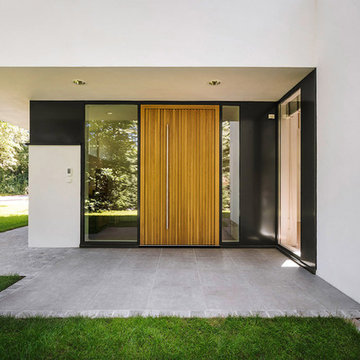
Das freistehende Wohnhaus erfährt durch zwei wesentliche Aspekte des Grundstücks und der Nutzung seine besondere Gestalt: Das Grundstück ist von sehr schönem altem Baumbestand geprägt - aber auch in der Bebaubarkeit eingeschränkt. Es galt, das Gebäude schonend zwischen den Bäumen einzufügen und zugleich eine möglichst große verbleibende Gartenfläche zu erzeugen. Die Bauherrin ist Konzertpianistin mit japanischer Herkunft. Im Haus sollen Konzerte gegeben werden. Der Aufstellungsort des Flügels, seine Sicht- und Hörbarkeit während der Proben und Aufführungen, bildete daher den Ausgangspunkt aller innenräumlichen Überlegungen. Neben diesen besonderen Anforderungen dient das Haus als Zuhause für eine fünfköpfige Familie und Gäste, mit allen Anforderungen an den Alltag.
Der Entwurf gliedert das Raumprogramm zunächst in drei Bereiche - Wohnbereich, Gastbereich und Schlafbereich – und ordnet diese kubischen Baukörpern zu. Diese Kuben werden so miteinander verschränkt, dass räumliche Schnittmengen entstehen - deutlich erkennbar in dem zentralen zweigeschossigen Raum. Diese Vorgehensweise erlaubt zweierlei: Zum einen wird über den zentralen Raum der Bezug zum Konzertflügel über beide Ebenen des Hauses herstellt. Zum anderen kann das Obergeschoss des Hauses über dem Wurzelbereich der alten Bäume auskragen und so das Grundstück optimal nutzen. Der Neubau wirkt von Anfang an eingewachsen.
Das Gebäude entwickelt sich scheinbar unabhängig von den statischen Notwendigkeiten, denn die Öffnungen der unteren Kuben befinden sich immer genau dort, wo eigentlich der obere Kubus auflagern müsste. Der obere Kubus scheint aus den unteren Kuben herausgezogen zu sein. Die Oberflächen des Hauses betonen dieses volumetrische Spiel der Baukörper. Große, dunkel abgesetzte Fensterelemente aus eloxiertem Aluminium sind flächenbündig in die glatte Putzfassade eingelassen. Wandstärken und Lastabtrag des Gebäudes werden nicht offenbart. Die Holzarbeiten aus massiver Eiche im Inneren und im Eingangsbereich verweisen auf traditionelle japanische Trennwände (Shōji).
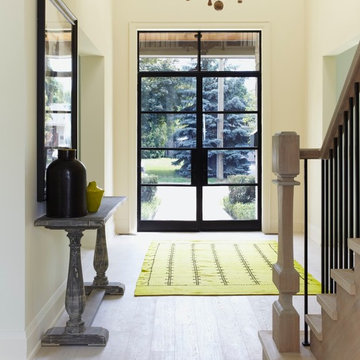
At Murakami Design Inc., we are in the business of creating and building residences that bring comfort and delight to the lives of their owners.
Murakami provides the full range of services involved in designing and building new homes, or in thoroughly reconstructing and updating existing dwellings.
From historical research and initial sketches to construction drawings and on-site supervision, we work with clients every step of the way to achieve their vision and ensure their satisfaction.
We collaborate closely with such professionals as landscape architects and interior designers, as well as structural, mechanical and electrical engineers, respecting their expertise in helping us develop fully integrated design solutions.
Finally, our team stays abreast of all the latest developments in construction materials and techniques.
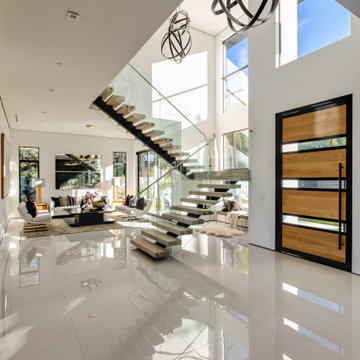
Dramatic Entry Featuring a 24' Ceiling Opening witch An Enormous 5' Modern Pendant Light Above the Entry and 3 other Matching Pendant lights over the Staircase. The Entry Door is a Custom-made Wood and Glass Pivot Door that's 5' x 10'.
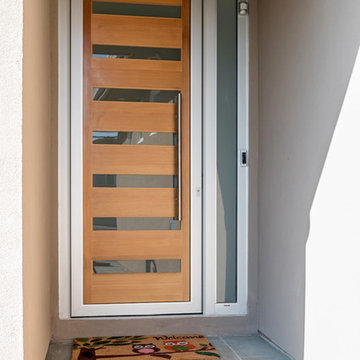
Boaz Meiri Photography
Inspiration for a small contemporary front door in San Francisco with beige walls, a single front door, a light wood front door and grey floor.
Inspiration for a small contemporary front door in San Francisco with beige walls, a single front door, a light wood front door and grey floor.
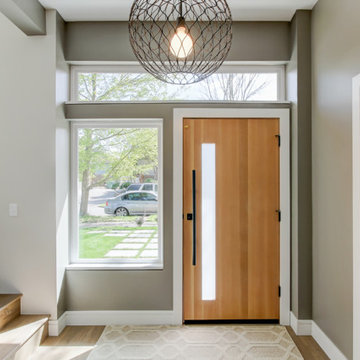
Photo by Travis Peterson.
This is an example of a mid-sized contemporary front door in Seattle with a single front door, a light wood front door, grey walls, medium hardwood floors and brown floor.
This is an example of a mid-sized contemporary front door in Seattle with a single front door, a light wood front door, grey walls, medium hardwood floors and brown floor.
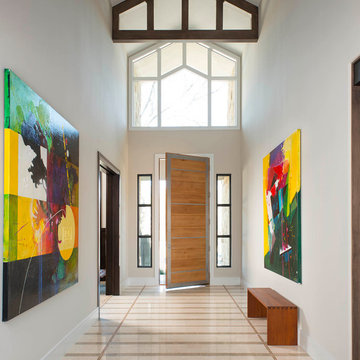
Dan Piassick
Large contemporary front door in Dallas with beige walls, marble floors, a single front door and a light wood front door.
Large contemporary front door in Dallas with beige walls, marble floors, a single front door and a light wood front door.
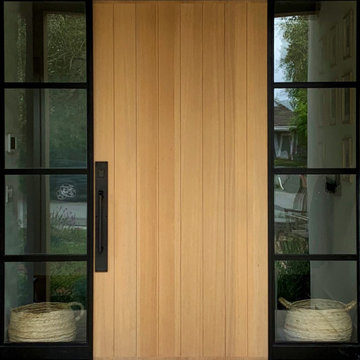
Single entry Rift Cut White Oak with vertical plank design. Framed in iron with Iron and Clear glass Side Lights.
Inspiration for a large contemporary front door in San Francisco with a single front door and a light wood front door.
Inspiration for a large contemporary front door in San Francisco with a single front door and a light wood front door.
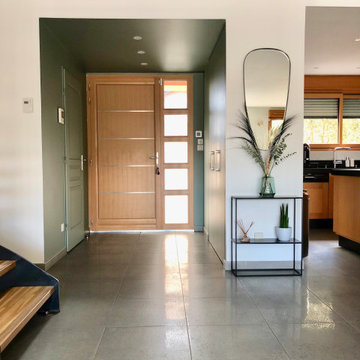
Photo of a mid-sized contemporary front door in Lyon with green walls, ceramic floors, a light wood front door and grey floor.
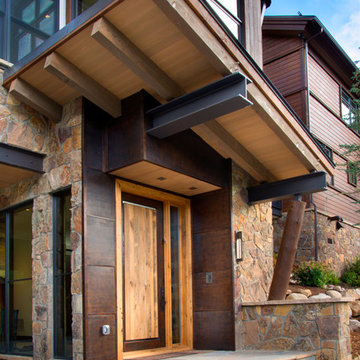
Inspiration for a large contemporary front door in Denver with concrete floors, a single front door and a light wood front door.
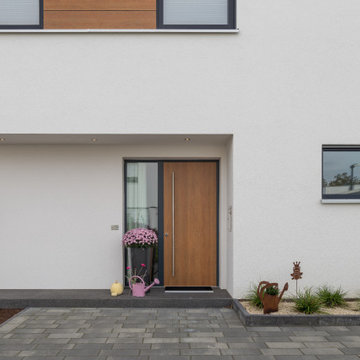
Inspiration for a large contemporary front door in Other with white walls, ceramic floors, a single front door, a light wood front door and beige floor.
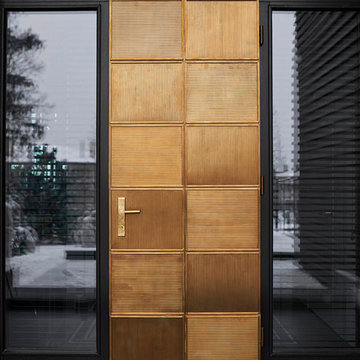
Frank Herfort
Contemporary front door in Moscow with black walls, a single front door, black floor, granite floors and a light wood front door.
Contemporary front door in Moscow with black walls, a single front door, black floor, granite floors and a light wood front door.
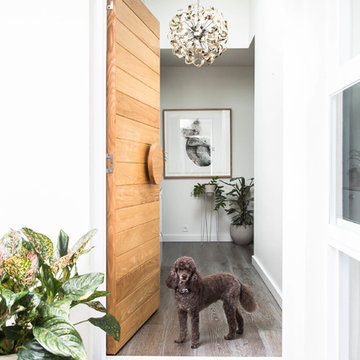
Suzi Appel Photography
Photo of a contemporary front door in Melbourne with white walls, medium hardwood floors, a pivot front door, a light wood front door and brown floor.
Photo of a contemporary front door in Melbourne with white walls, medium hardwood floors, a pivot front door, a light wood front door and brown floor.
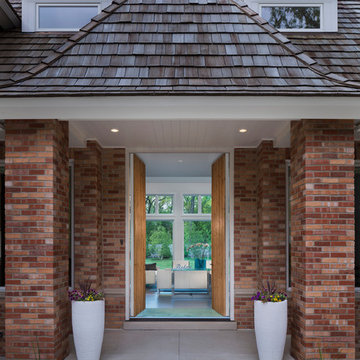
On the exterior, the desire was to weave the home into the fabric of the community, all while paying special attention to meld the footprint of the house into a workable clean, open, and spacious interior free of clutter and saturated in natural light to meet the owner’s simple but yet tasteful lifestyle. The utilization of natural light all while bringing nature’s canvas into the spaces provides a sense of harmony.
Light, shadow and texture bathe each space creating atmosphere, always changing, and blurring the boundaries between the indoor and outdoor space. Color abounds as nature paints the walls. Though they are all white hues of the spectrum, the natural light saturates and glows, all while being reflected off of the beautiful forms and surfaces. Total emersion of the senses engulf the user, greeting them with an ever changing environment.
Style gives way to natural beauty and the home is neither of the past or future, rather it lives in the moment. Stable, grounded and unpretentious the home is understated yet powerful. The environment encourages exploration and an awakening of inner being dispelling convention and accepted norms.
The home encourages mediation embracing principals associated with silent illumination.
If there was one factor above all that guided the design it would be found in a word, truth.
Experience the delight of the creator and enjoy these photos.
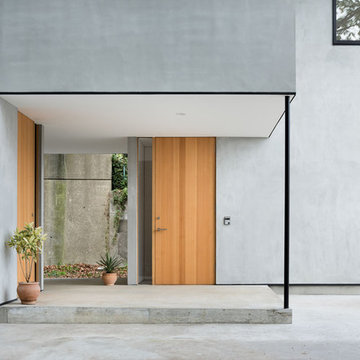
TAKUMI OTA
This is an example of a contemporary front door with a single front door, a light wood front door, grey walls, concrete floors and grey floor.
This is an example of a contemporary front door with a single front door, a light wood front door, grey walls, concrete floors and grey floor.
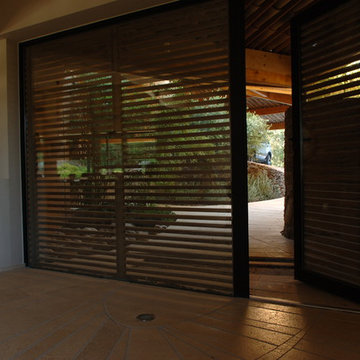
Photo par Christian Larit ©
This is an example of a contemporary front door in Marseille with beige walls, a single front door and a light wood front door.
This is an example of a contemporary front door in Marseille with beige walls, a single front door and a light wood front door.

#thevrindavanproject
ranjeet.mukherjee@gmail.com thevrindavanproject@gmail.com
https://www.facebook.com/The.Vrindavan.Project
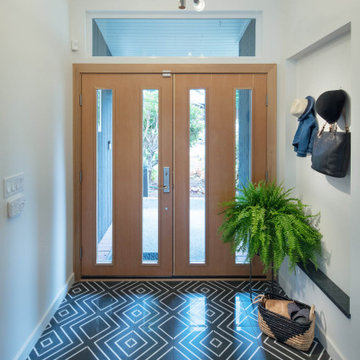
Entry- Tile & Niche
Design ideas for a contemporary front door in Seattle with white walls, a double front door, a light wood front door, grey floor and porcelain floors.
Design ideas for a contemporary front door in Seattle with white walls, a double front door, a light wood front door, grey floor and porcelain floors.
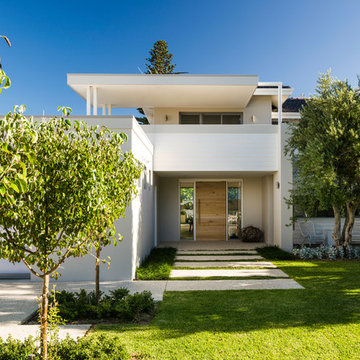
Dmax Photography
Design ideas for a contemporary front door in Perth with a single front door and a light wood front door.
Design ideas for a contemporary front door in Perth with a single front door and a light wood front door.
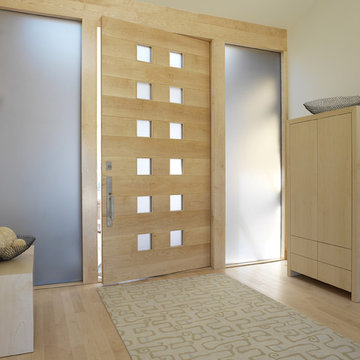
Custom entry door designed by Mahoney Architects, built by Liberty Valley Doors made with FSC wood - green building products. Custom designed armoire and show storage bench designed by Mahoney Architects & Interiors.
Contemporary Front Door Design Ideas with a Light Wood Front Door
1