Contemporary Front Door Design Ideas with a Medium Wood Front Door
Refine by:
Budget
Sort by:Popular Today
1 - 20 of 1,286 photos
Item 1 of 4
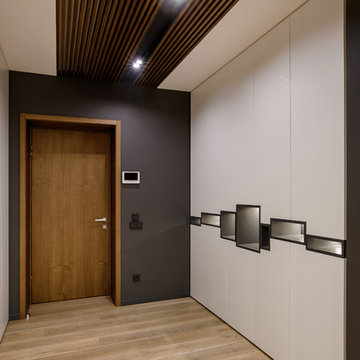
Design ideas for a mid-sized contemporary front door in Yekaterinburg with grey walls, medium hardwood floors, a single front door, a medium wood front door and beige floor.
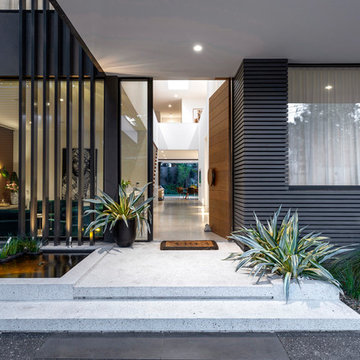
Photography: Gerard Warrener, DPI
Photography for Raw Architecture
Design ideas for a large contemporary front door in Melbourne with white walls, concrete floors, a single front door, a medium wood front door and white floor.
Design ideas for a large contemporary front door in Melbourne with white walls, concrete floors, a single front door, a medium wood front door and white floor.
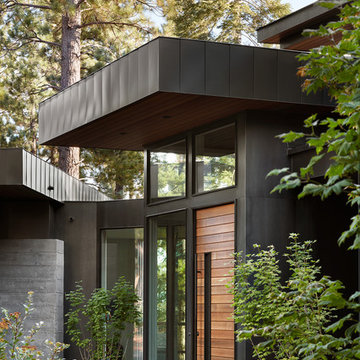
Photo: Lisa Petrole
Expansive contemporary front door in San Francisco with concrete floors, a single front door, a medium wood front door, grey floor and black walls.
Expansive contemporary front door in San Francisco with concrete floors, a single front door, a medium wood front door, grey floor and black walls.
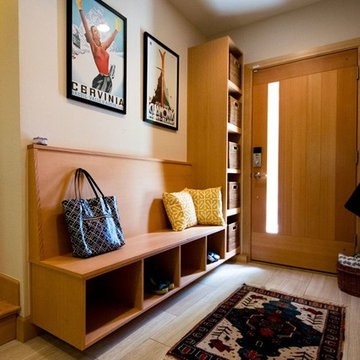
Mid-sized contemporary front door in Denver with white walls, vinyl floors, a single front door, a medium wood front door and beige floor.
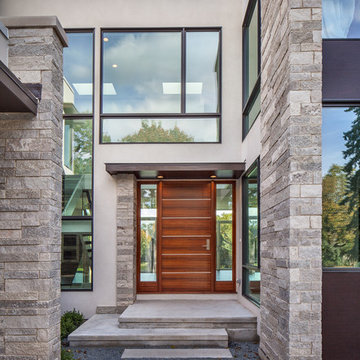
http://www.pickellbuilders.com. Front entry is a contemporary mix of glass, stone, and stucco. Gravel entry court with decomposed granite chips. Front door is African mahogany with clear glass sidelights and horizontal aluminum inserts. Photo by Paul Schlismann.
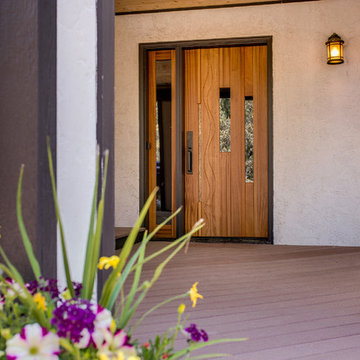
This is an example of a mid-sized contemporary front door in Denver with a single front door and a medium wood front door.
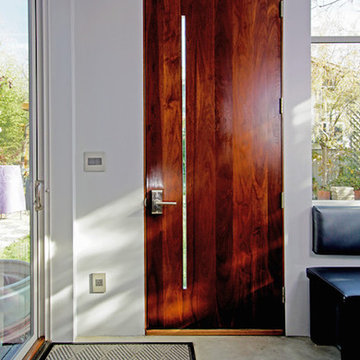
Ken Spurgin
Mid-sized contemporary front door in Salt Lake City with white walls, concrete floors, a single front door and a medium wood front door.
Mid-sized contemporary front door in Salt Lake City with white walls, concrete floors, a single front door and a medium wood front door.
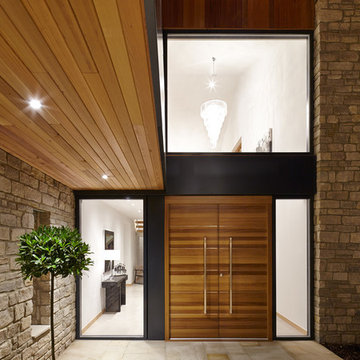
Photographer: Andy Stagg
Photo of a contemporary front door in Buckinghamshire with a double front door and a medium wood front door.
Photo of a contemporary front door in Buckinghamshire with a double front door and a medium wood front door.
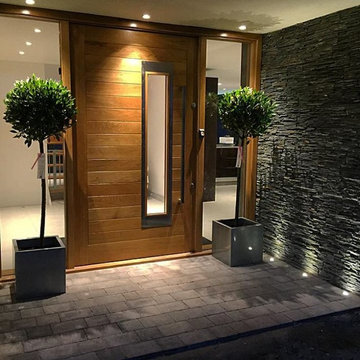
Main entrance and front door to the property. An extra wide hardwood oak pivot front door with stainless steel detailing and handle.
Photo of a contemporary front door in Other with grey walls, a pivot front door and a medium wood front door.
Photo of a contemporary front door in Other with grey walls, a pivot front door and a medium wood front door.
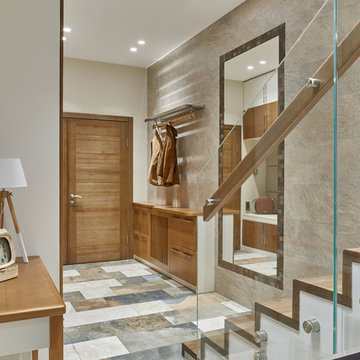
дизайнер: Майя Левченко
стилист, декоратор: Сергей Гиро
фотограф: Александр Шевцов
Photo of a contemporary front door in Other with grey walls, a single front door, a medium wood front door and multi-coloured floor.
Photo of a contemporary front door in Other with grey walls, a single front door, a medium wood front door and multi-coloured floor.
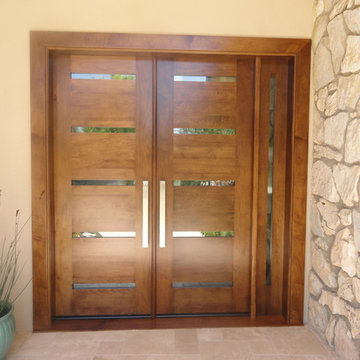
Photo of a mid-sized contemporary front door in San Diego with white walls, a double front door and a medium wood front door.
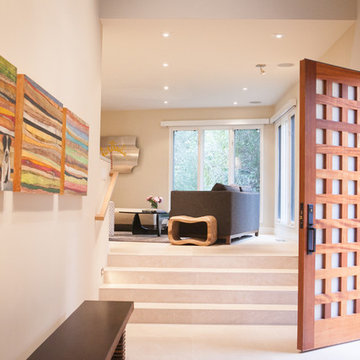
http://www.jessamynharrisweddings.com/
Design ideas for a large contemporary front door in San Francisco with beige walls, a single front door, porcelain floors, a medium wood front door and beige floor.
Design ideas for a large contemporary front door in San Francisco with beige walls, a single front door, porcelain floors, a medium wood front door and beige floor.
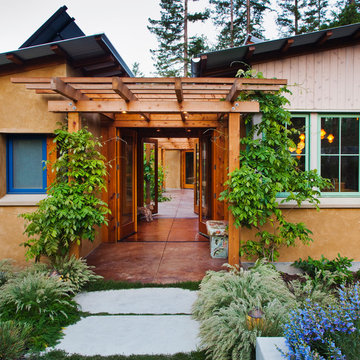
Roof overhangs and trellises supporting deciduous vines shade the windows and doors in summer and fall, eliminating the need for mechanical cooling.
© www.edwardcaldwelllphoto.com
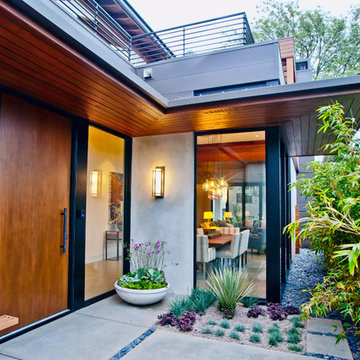
5 beds, 5 ½ baths, and approximately 4,289 square feet. VISION House - Los Angeles '12 by Structure Home...a collaboration with Green Builder Media to build a new and sustainable showcase home, the first of its kind on the West Coast. This custom home demonstrated current products, materials and construction methods on the leading edge of sustainability, within communities throughout Los Angeles. This home was an inspired, collaborative architectural home by KAA architects & P2 Design. The interior was done by Jill Wolff Interior Design. Upon a courtyard approach, a peaceful setting envelopes you. Sun-filled master bedroom w/oil-rubbed Walnut floors; huge walk-in closet; unsurpassed Kohler master bathroom. Superb open kitchen w/state of the art Gaggenau appliances, is linked to family/dining areas, accented w/Porcelain tile floors, voluminous stained cedar ceilings, leading you thru fold away glass doors, to outdoor living room with fireplace & private yard. This home combines Contemporary design, CA Mission style lines & Traditional influence, providing living conditions of ease & comfort for your specific lifestyle. Achieved LEED Silver Certification, offering energy efficiency; sustainability; and advancements in technology. Photo by: Latham Architectural
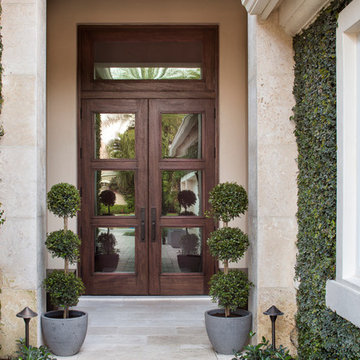
Classic modern outdoor entrance with custom double doors. Travertine tiles and pavers. Mature English ivy on the exterior. Design By Krista Watterworth Design Studio of Palm Beach Gardens, Florida
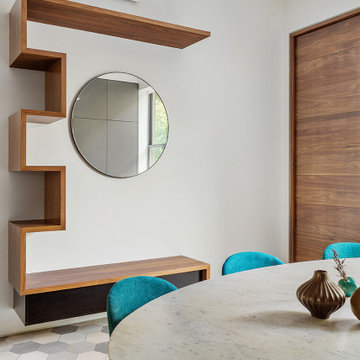
This brownstone, located in Harlem, consists of five stories which had been duplexed to create a two story rental unit and a 3 story home for the owners. The owner hired us to do a modern renovation of their home and rear garden. The garden was under utilized, barely visible from the interior and could only be accessed via a small steel stair at the rear of the second floor. We enlarged the owner’s home to include the rear third of the floor below which had walk out access to the garden. The additional square footage became a new family room connected to the living room and kitchen on the floor above via a double height space and a new sculptural stair. The rear facade was completely restructured to allow us to install a wall to wall two story window and door system within the new double height space creating a connection not only between the two floors but with the outside. The garden itself was terraced into two levels, the bottom level of which is directly accessed from the new family room space, the upper level accessed via a few stone clad steps. The upper level of the garden features a playful interplay of stone pavers with wood decking adjacent to a large seating area and a new planting bed. Wet bar cabinetry at the family room level is mirrored by an outside cabinetry/grill configuration as another way to visually tie inside to out. The second floor features the dining room, kitchen and living room in a large open space. Wall to wall builtins from the front to the rear transition from storage to dining display to kitchen; ending at an open shelf display with a fireplace feature in the base. The third floor serves as the children’s floor with two bedrooms and two ensuite baths. The fourth floor is a master suite with a large bedroom and a large bathroom bridged by a walnut clad hall that conceals a closet system and features a built in desk. The master bath consists of a tiled partition wall dividing the space to create a large walkthrough shower for two on one side and showcasing a free standing tub on the other. The house is full of custom modern details such as the recessed, lit handrail at the house’s main stair, floor to ceiling glass partitions separating the halls from the stairs and a whimsical builtin bench in the entry.
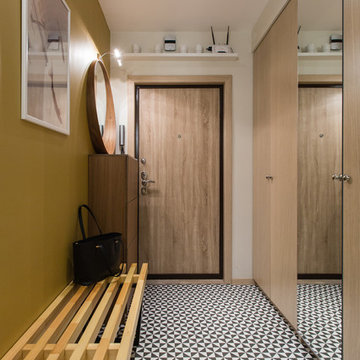
Дмитрий Цыренщиков
Inspiration for a contemporary front door in Saint Petersburg with yellow walls, a single front door, a medium wood front door and multi-coloured floor.
Inspiration for a contemporary front door in Saint Petersburg with yellow walls, a single front door, a medium wood front door and multi-coloured floor.
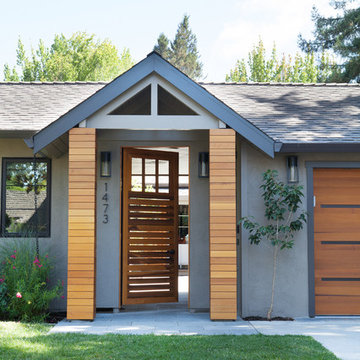
Fiorella Design renovated this entire facade of this home including the full interior as well.
Photo of a contemporary front door in San Francisco with a single front door, a medium wood front door and grey walls.
Photo of a contemporary front door in San Francisco with a single front door, a medium wood front door and grey walls.
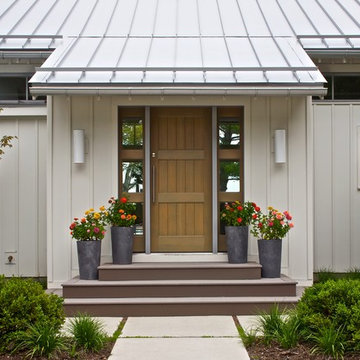
James Yochum
Design ideas for a contemporary front door in Grand Rapids with a single front door and a medium wood front door.
Design ideas for a contemporary front door in Grand Rapids with a single front door and a medium wood front door.
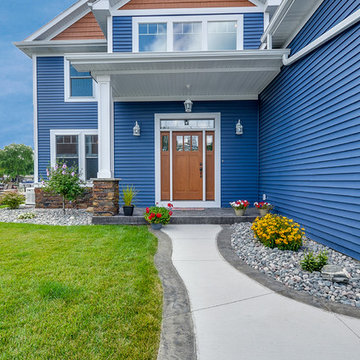
Mid-sized contemporary front door in Other with blue walls, a single front door and a medium wood front door.
Contemporary Front Door Design Ideas with a Medium Wood Front Door
1