Contemporary Front Door Design Ideas
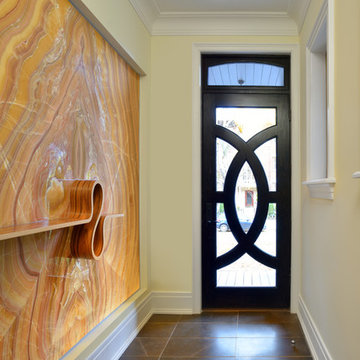
Larry Arnal
Photo of a mid-sized contemporary front door in Toronto with beige walls, slate floors, a single front door and a black front door.
Photo of a mid-sized contemporary front door in Toronto with beige walls, slate floors, a single front door and a black front door.
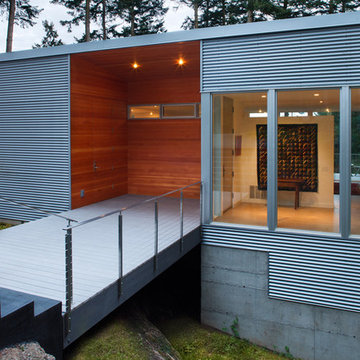
Detail at Cedar Lined Front Entry with View Into House
Photographed by Eric Rorer
Mid-sized contemporary front door in Seattle with a single front door, white walls and light hardwood floors.
Mid-sized contemporary front door in Seattle with a single front door, white walls and light hardwood floors.
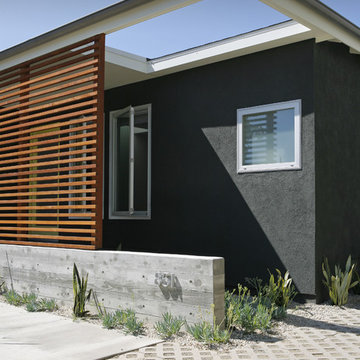
photography: Roel Kuiper ©2012
Photo of a small contemporary front door in Los Angeles with a single front door and a glass front door.
Photo of a small contemporary front door in Los Angeles with a single front door and a glass front door.
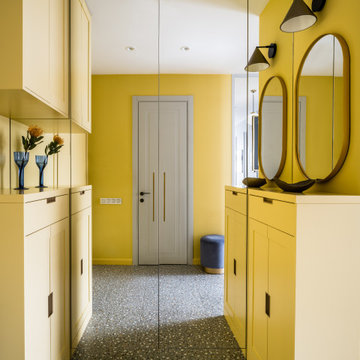
В прихожей встроенный шкаф за зеркальными фасадами, расширяет пространство при вхоже и делает встроенную мебель более невесомой. Стены и мебель единого цвета создают более цельный вид.
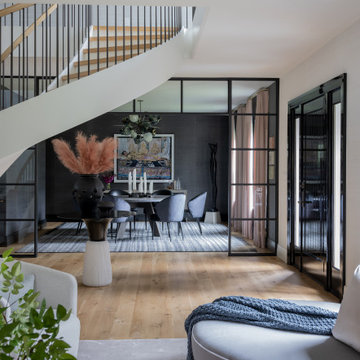
Photography by Michael. J Lee Photography
Large contemporary front door in Boston with white walls, light hardwood floors, a single front door and a black front door.
Large contemporary front door in Boston with white walls, light hardwood floors, a single front door and a black front door.

Front entry walk and custom entry courtyard gate leads to a courtyard bridge and the main two-story entry foyer beyond. Privacy courtyard walls are located on each side of the entry gate. They are clad with Texas Lueders stone and stucco, and capped with standing seam metal roofs. Custom-made ceramic sconce lights and recessed step lights illuminate the way in the evening. Elsewhere, the exterior integrates an Engawa breezeway around the perimeter of the home, connecting it to the surrounding landscaping and other exterior living areas. The Engawa is shaded, along with the exterior wall’s windows and doors, with a continuous wall mounted awning. The deep Kirizuma styled roof gables are supported by steel end-capped wood beams cantilevered from the inside to beyond the roof’s overhangs. Simple materials were used at the roofs to include tiles at the main roof; metal panels at the walkways, awnings and cabana; and stained and painted wood at the soffits and overhangs. Elsewhere, Texas Lueders stone and stucco were used at the exterior walls, courtyard walls and columns.
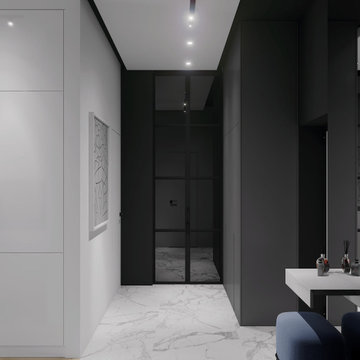
LINEIKA Design Bureau | Светлый интерьер прихожей в стиле минимализм в Санкт-Петербурге. В дизайне подобраны удачные сочетания керамогранита под мрамор, стен графитового цвета, черные вставки на потолке. Освещение встроенного типа, трековые светильники, встроенные светильники, светодиодные ленты. Распашная стеклянная перегородка в потолок ведет в гардеробную. Встроенный шкаф графитового цвета в потолок с местом для верхней одежды, обуви, обувных принадлежностей.
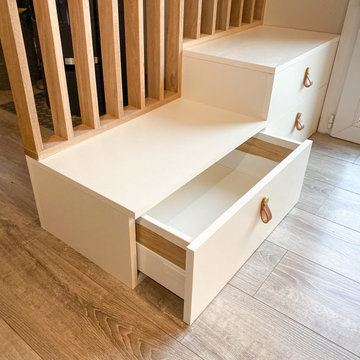
Inspiration for a small contemporary front door in Bordeaux with white walls, laminate floors, a glass front door and beige floor.
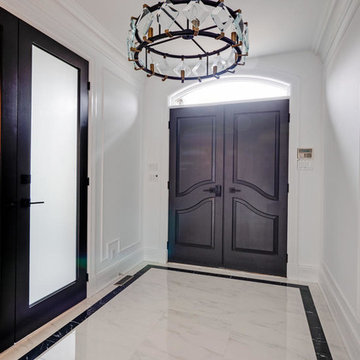
Mid-sized contemporary front door in Toronto with white walls, marble floors, a double front door, a brown front door and white floor.
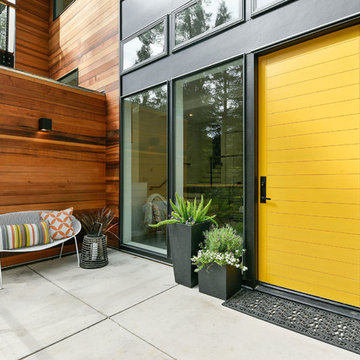
Inspiration for a contemporary front door in San Francisco with a single front door and a yellow front door.
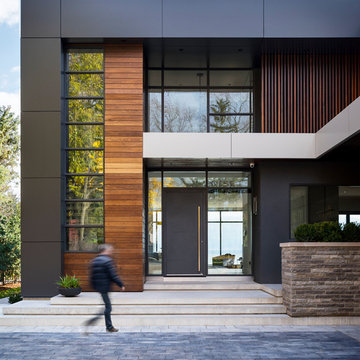
Scott Annandale Photography
Stuart Riley Bespoke Builder
Frahm Interiors
Large contemporary front door in Toronto with a single front door and a gray front door.
Large contemporary front door in Toronto with a single front door and a gray front door.
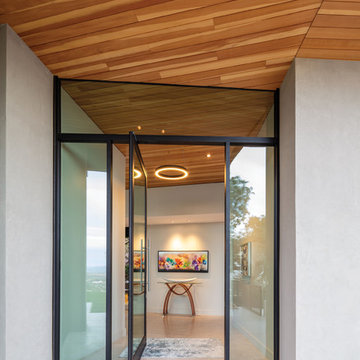
Contemporary front door in Phoenix with white walls, a pivot front door and a glass front door.
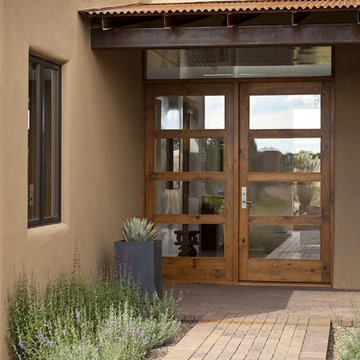
This is an example of a mid-sized contemporary front door in Orange County with a single front door and a glass front door.
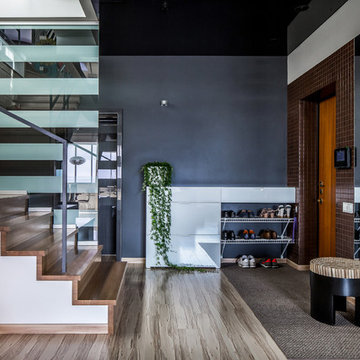
Design ideas for a contemporary front door in Other with grey walls, light hardwood floors, a single front door and a medium wood front door.
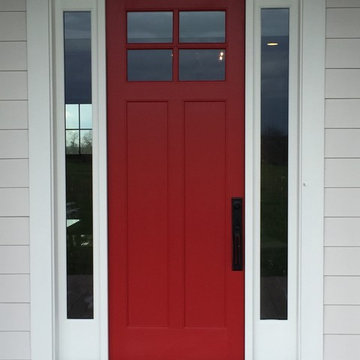
Inspiration for a mid-sized contemporary front door in Louisville with a single front door and a red front door.
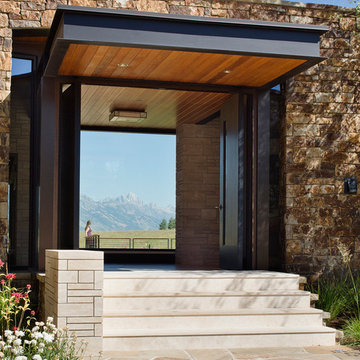
Large curving custom home built in Wilson, Wyoming by Ward+Blake Architects
Photo Credit: Paul Warchol
Design ideas for a large contemporary front door in Other with a pivot front door and a dark wood front door.
Design ideas for a large contemporary front door in Other with a pivot front door and a dark wood front door.
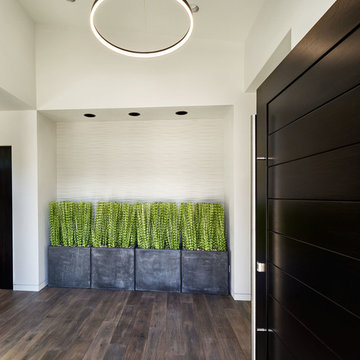
Blackstone Edge Photography
Large contemporary front door in Portland with white walls, medium hardwood floors, a single front door and a black front door.
Large contemporary front door in Portland with white walls, medium hardwood floors, a single front door and a black front door.
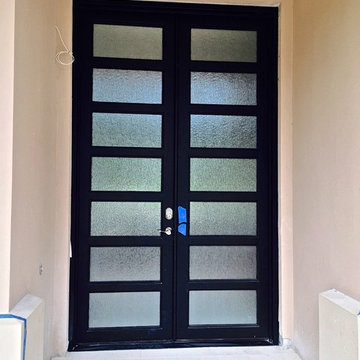
This South Carolina home is 1 step closer to completion with its beautiful new iron door. The modern simplicity is timeless, and is sure to keep the home looking new for years to come.
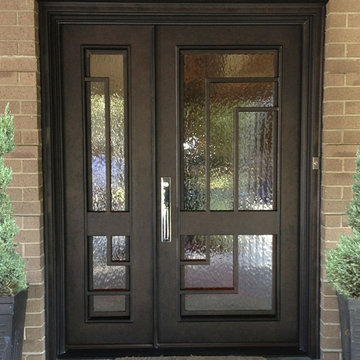
Inspired by the Art Deco era, this custom modern door featured textured glass windows, eye-catching hardware, and a Dark Bronze finish.
Photo of a large contemporary front door in Charlotte with a single front door.
Photo of a large contemporary front door in Charlotte with a single front door.
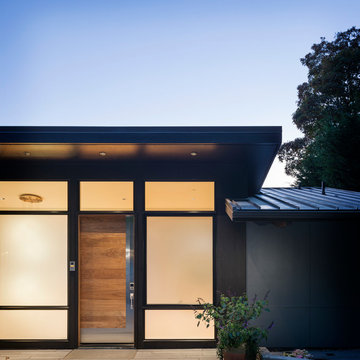
Aaron Leitz
Contemporary front door in Seattle with a single front door and a medium wood front door.
Contemporary front door in Seattle with a single front door and a medium wood front door.
Contemporary Front Door Design Ideas
18