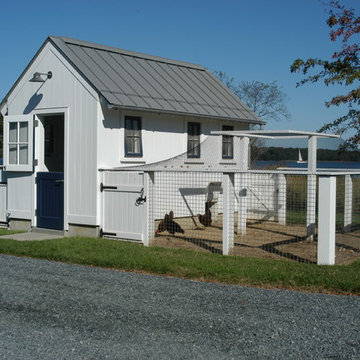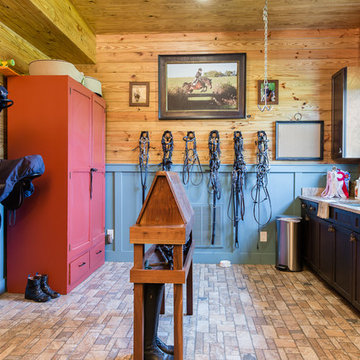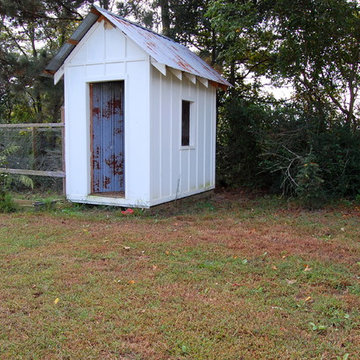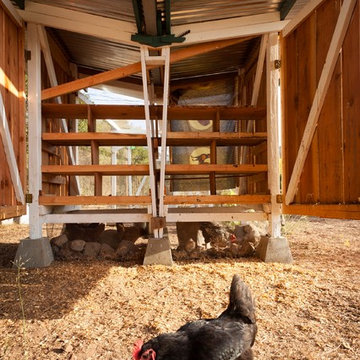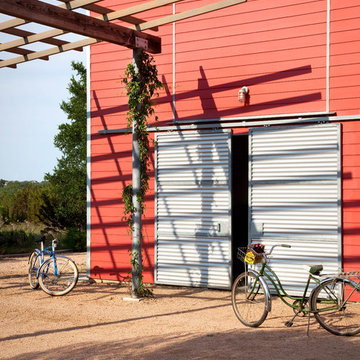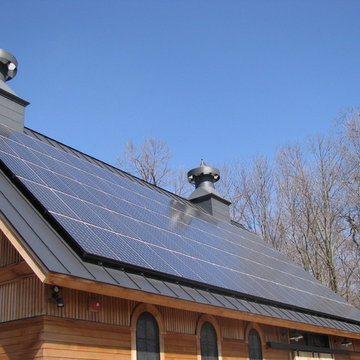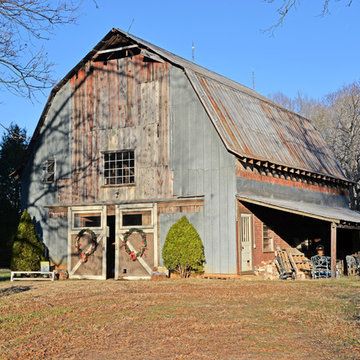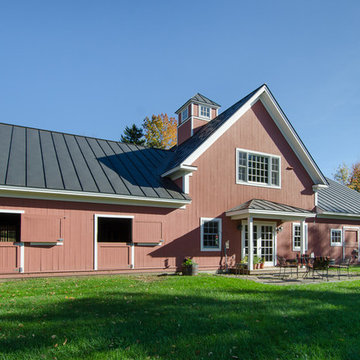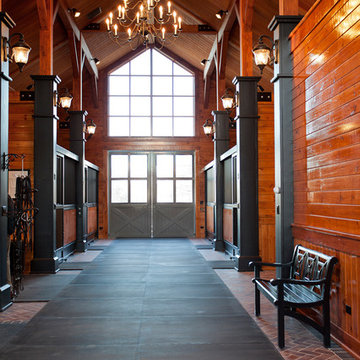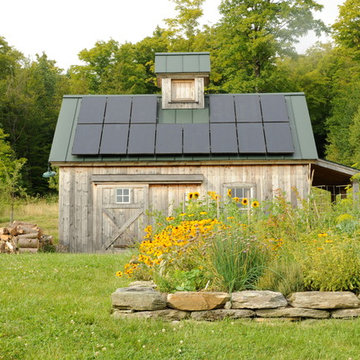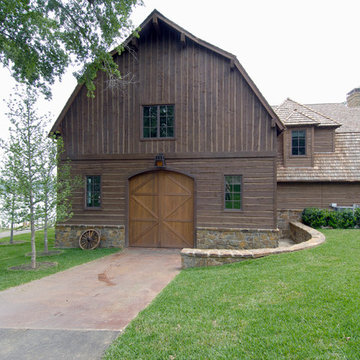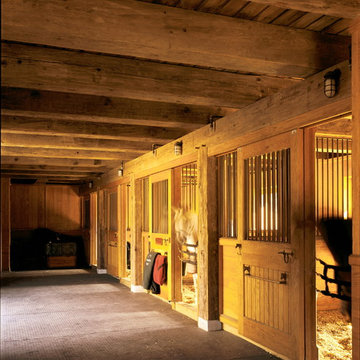Country Barn Design Ideas
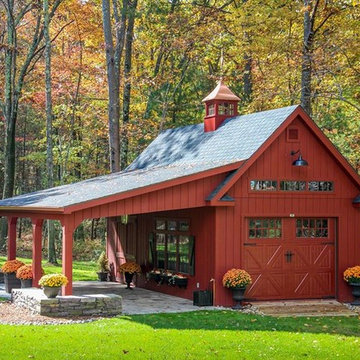
This is an example of a large country detached barn in New York.
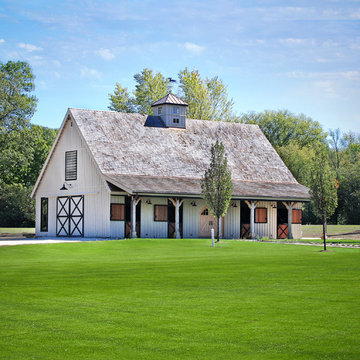
Sand Creek Post & Beam Traditional Wood Barns and Barn Homes
Learn more & request a free catalog: www.sandcreekpostandbeam.com
Design ideas for a country barn in Other.
Design ideas for a country barn in Other.
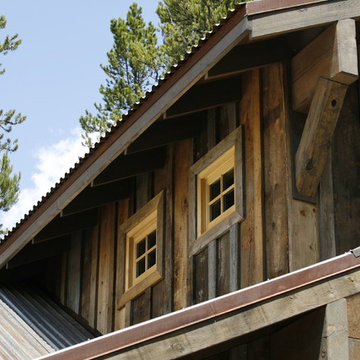
A Chillcoots upscale barn in Fraser, Colorado. Not something you see every day. The project utilized reclaimed wood and mixed materials to complete this extraordinary addition to the property, which is spectacular in itself.
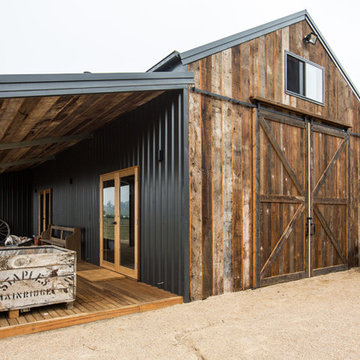
An alternative angle showing the contrast between Colorbond cladding and the recycled timber.
Photo: Zayne Stoner
This is an example of a mid-sized country detached barn in Other.
This is an example of a mid-sized country detached barn in Other.
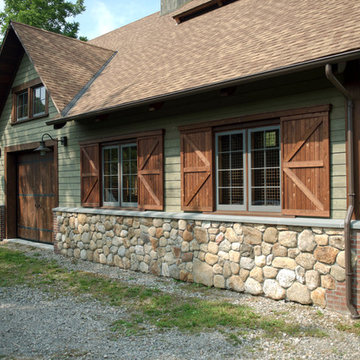
Photography by Liz Linder (www.lizlinder.com)
Inspiration for a country barn in Boston.
Inspiration for a country barn in Boston.
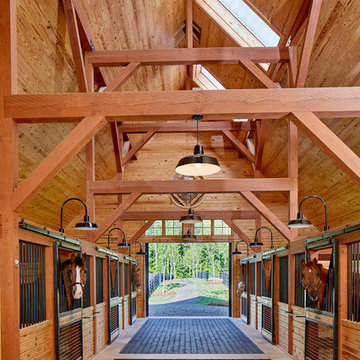
Lauren Rubenstein Photography
Design ideas for an expansive country detached barn in Atlanta.
Design ideas for an expansive country detached barn in Atlanta.
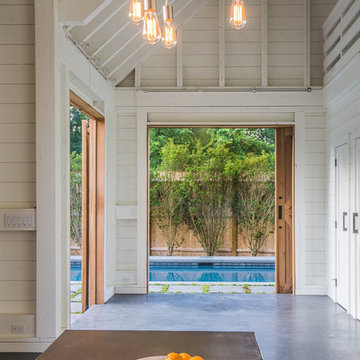
Michael Conway, Means-of-Production
Design ideas for a large country barn in Boston.
Design ideas for a large country barn in Boston.
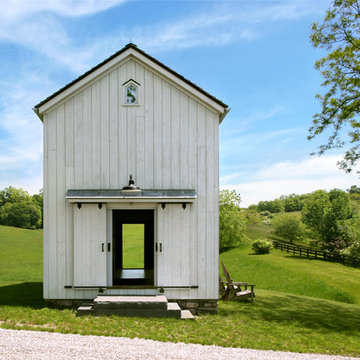
Linda Hall
Inspiration for a small country detached barn in New York.
Inspiration for a small country detached barn in New York.
Country Barn Design Ideas
1
