Country Basement Design Ideas
Refine by:
Budget
Sort by:Popular Today
1 - 20 of 1,043 photos
Item 1 of 3
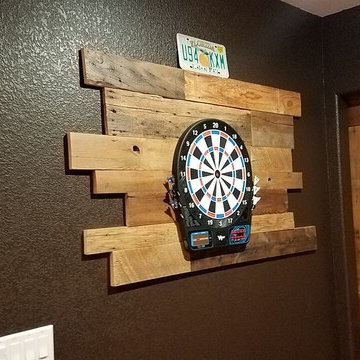
Photo of a large country fully buried basement in Denver with brown walls, laminate floors, no fireplace and brown floor.
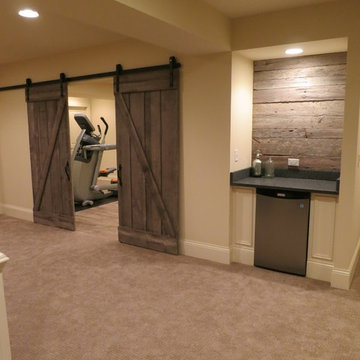
Design ideas for a large country look-out basement in Chicago with carpet and no fireplace.
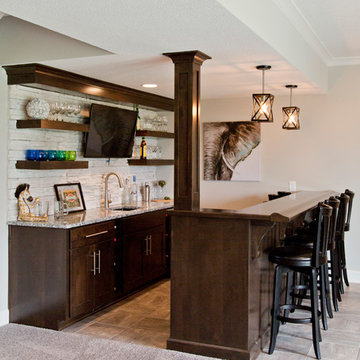
This is an example of a large country walk-out basement in Kansas City with beige walls, carpet and grey floor.
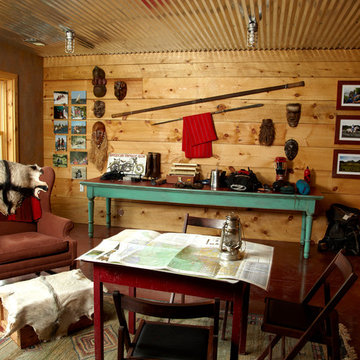
This green custom home is a sophisticated blend of rustic and refinement. Everything about it was purposefully planned for a couple committed to living close to the earth and following a lifestyle of comfort in simplicity. Affectionately named "The Idea Farm," for its innovation in green and sustainable building practices, this home was the second new home in Minnesota to receive a Gold Rating by MN GreenStar.
Todd Buchanan Photography
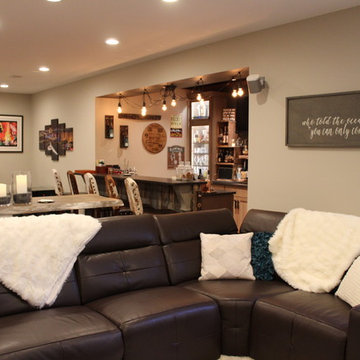
Sarah Timmer
Inspiration for a large country fully buried basement in Milwaukee with beige walls, vinyl floors, a hanging fireplace, a tile fireplace surround and brown floor.
Inspiration for a large country fully buried basement in Milwaukee with beige walls, vinyl floors, a hanging fireplace, a tile fireplace surround and brown floor.
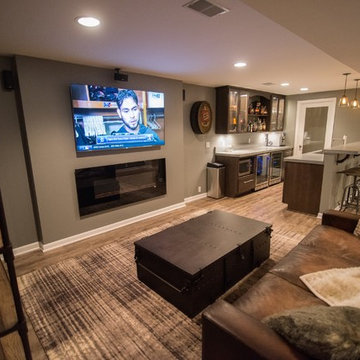
Flooring: Encore Longview Pine
Cabinets: Riverwood Bryant Maple
Countertop: Concrete Countertop
Mid-sized country fully buried basement in Detroit with grey walls, vinyl floors, brown floor and a ribbon fireplace.
Mid-sized country fully buried basement in Detroit with grey walls, vinyl floors, brown floor and a ribbon fireplace.
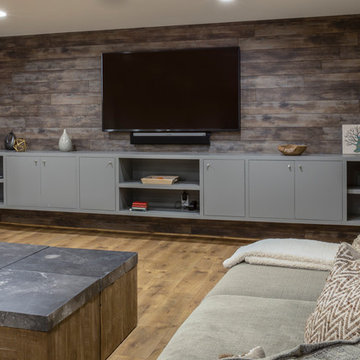
Expansive country fully buried basement in Other with grey walls, laminate floors and beige floor.
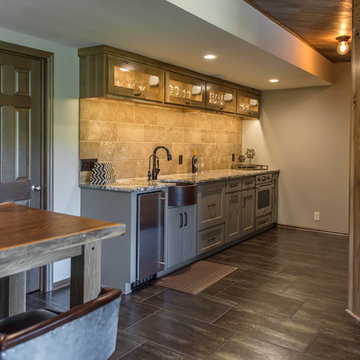
Paula Moser
Inspiration for a mid-sized country walk-out basement in Omaha with beige walls and porcelain floors.
Inspiration for a mid-sized country walk-out basement in Omaha with beige walls and porcelain floors.
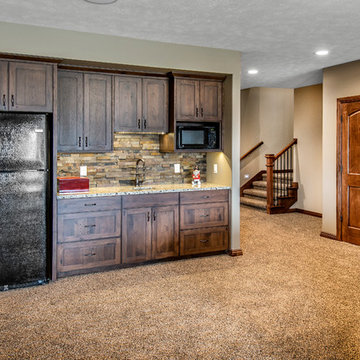
Alan Jackson - Jackson Studios
Photo of a large country basement in Omaha with beige walls, carpet, no fireplace and beige floor.
Photo of a large country basement in Omaha with beige walls, carpet, no fireplace and beige floor.
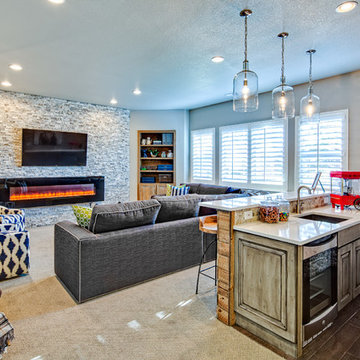
Large country walk-out basement in Denver with a ribbon fireplace, a stone fireplace surround, beige walls, dark hardwood floors and brown floor.
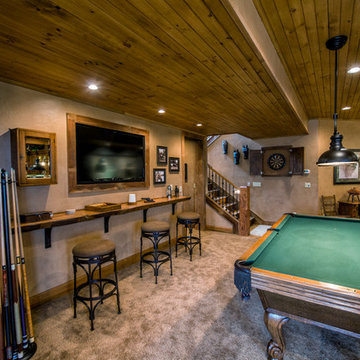
Design ideas for a large country fully buried basement in Other with beige walls, carpet and no fireplace.
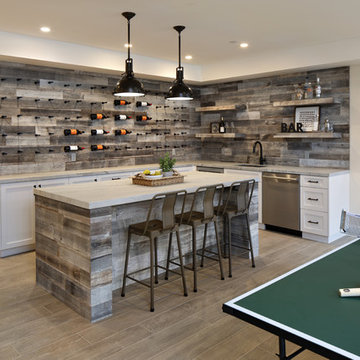
Design ideas for a large country walk-out basement in San Francisco with ceramic floors, grey floor, beige walls, a standard fireplace and a stone fireplace surround.
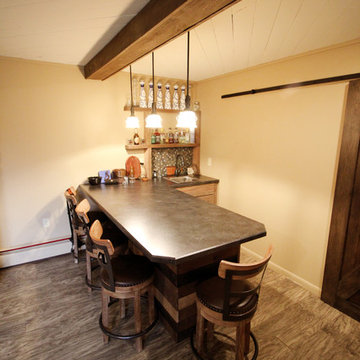
Design ideas for a large country look-out basement in New York with beige walls, vinyl floors, a standard fireplace, a stone fireplace surround and grey floor.
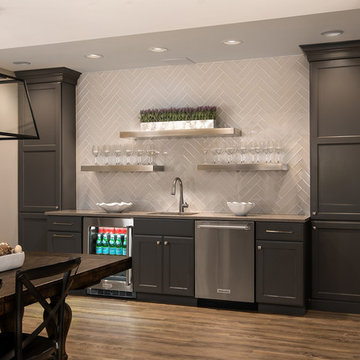
A rare find in Bloomfield Township is new construction. This gem of a custom home not only featured a modern, open floorplan with great flow, it also had an 1,800 sq. ft. unfinished basement. When the homeowners of this beautiful house approached MainStreet Design Build, they understood the value of renovating the accessible, non-livable space—and recognized its unlimited potential.
Their vision for their 1,800 sq. ft. finished basement included a lighter, brighter teen entertainment area—a space large enough for pool, ping pong, shuffle board and darts. It was also important to create an area for food and drink that did not look or feel like a bar. Although the basement was completely unfinished, it presented design challenges due to the angled location of the stairwell and existing plumbing. After 4 months of construction, MainStreet Design Build delivered—in spades!
Details of this project include a beautiful modern fireplace wall with Peau de Beton concrete paneled tile surround and an oversized limestone mantel and hearth. Clearly a statement piece, this wall also features a Boulevard 60-inch Contemporary Vent-Free Linear Fireplace with reflective glass liner and crushed glass.
Opposite the fireplace wall, is a beautiful custom room divider with bar stool seating that separates the living room space from the gaming area. Effectively blending this room in an open floorplan, MainStreet Design Build used Country Oak Wood Plank Vinyl flooring and painted the walls in a Benjamin Moore eggshell finish.
The Kitchenette was designed using Dynasty semi-custom cabinetry, specifically a Renner door style with a Battleship Opaque finish; Top Knobs hardware in a brushed satin nickel finish; and beautiful Caesarstone Symphony Grey Quartz countertops. Tastefully coordinated with the rest of the décor is a modern Filament Chandelier in a bronze finish from Restoration Hardware, hung perfectly above the kitchenette table.
A new ½ bath was tucked near the stairwell and designed using the same custom cabinetry and countertops as the kitchenette. It was finished in bold blue/gray paint and topped with Symphony Gray Caesarstone. Beautiful 3×12” Elemental Ice glass subway tile and stainless steel wall shelves adorn the back wall creating the illusion of light. Chrome Shades of Light Double Bullet glass wall sconces project from the wall to shed light on the mirror.
Kate Benjamin Photography
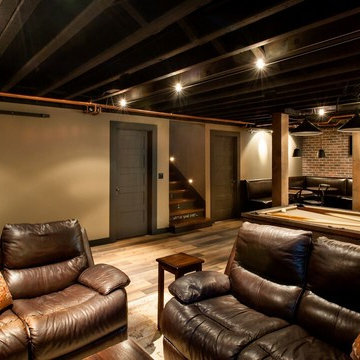
Photo of a mid-sized country fully buried basement in Seattle with brown walls, medium hardwood floors, no fireplace and brown floor.
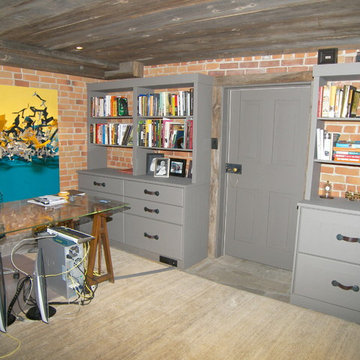
Mid-sized country fully buried basement in New York with slate floors, brown walls and no fireplace.
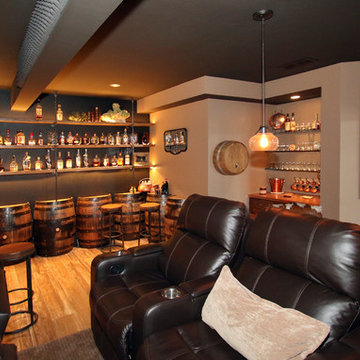
Hutzel
Large country fully buried basement in Cincinnati with grey walls, porcelain floors and no fireplace.
Large country fully buried basement in Cincinnati with grey walls, porcelain floors and no fireplace.
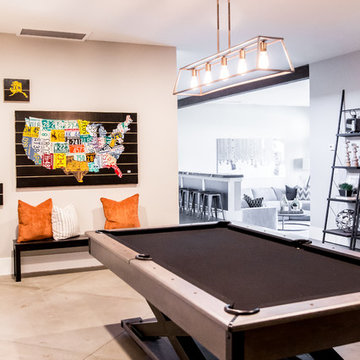
Large country look-out basement in Salt Lake City with white walls, concrete floors and a standard fireplace.
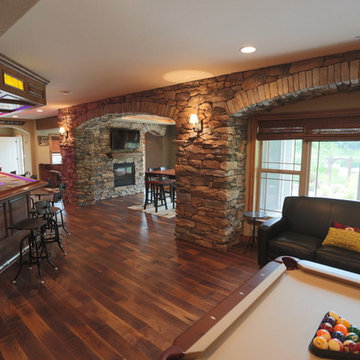
Midland Video
This is an example of a large country basement in Milwaukee with beige walls, dark hardwood floors, a two-sided fireplace and a stone fireplace surround.
This is an example of a large country basement in Milwaukee with beige walls, dark hardwood floors, a two-sided fireplace and a stone fireplace surround.
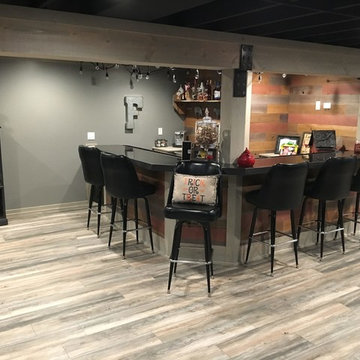
Farm house themed basement with drift wood finished trim, bathroom, and wet bar
Large country fully buried basement in Chicago with grey walls, vinyl floors and grey floor.
Large country fully buried basement in Chicago with grey walls, vinyl floors and grey floor.
Country Basement Design Ideas
1