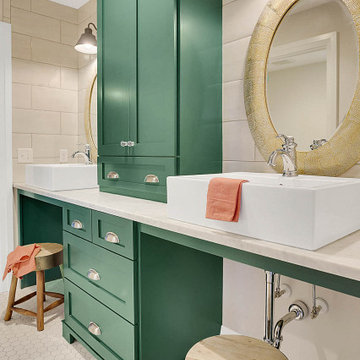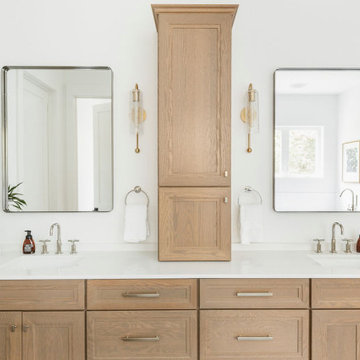Country Bathroom Design Ideas
Refine by:
Budget
Sort by:Popular Today
81 - 100 of 102,586 photos

Beautiful symmetrical bath with his and hers vanities, freestanding tub, separate shower and water closet.
Inspiration for a country master bathroom in Dallas with shaker cabinets, white cabinets, a freestanding tub, an open shower, white tile, ceramic tile, white walls, porcelain floors, an undermount sink, quartzite benchtops, grey floor, an open shower, white benchtops, an enclosed toilet, a double vanity, a built-in vanity and planked wall panelling.
Inspiration for a country master bathroom in Dallas with shaker cabinets, white cabinets, a freestanding tub, an open shower, white tile, ceramic tile, white walls, porcelain floors, an undermount sink, quartzite benchtops, grey floor, an open shower, white benchtops, an enclosed toilet, a double vanity, a built-in vanity and planked wall panelling.

Back to back bathroom vanities make quite a unique statement in this main bathroom. Add a luxury soaker tub, walk-in shower and white shiplap walls, and you have a retreat spa like no where else in the house!

Design ideas for a large country master bathroom in Boston with recessed-panel cabinets, white cabinets, a freestanding tub, a curbless shower, a one-piece toilet, grey walls, ceramic floors, an undermount sink, granite benchtops, multi-coloured floor, an open shower, multi-coloured benchtops, a double vanity and a built-in vanity.
Find the right local pro for your project

Our clients wanted a REAL master bathroom with enough space for both of them to be in there at the same time. Their house, built in the 1940’s, still had plenty of the original charm, but also had plenty of its original tiny spaces that just aren’t very functional for modern life.
The original bathroom had a tiny stall shower, and just a single vanity with very limited storage and counter space. Not to mention kitschy pink subway tile on every wall. With some creative reconfiguring, we were able to reclaim about 25 square feet of space from the bedroom. Which gave us the space we needed to introduce a double vanity with plenty of storage, and a HUGE walk-in shower that spans the entire length of the new bathroom!
While we knew we needed to stay true to the original character of the house, we also wanted to bring in some modern flair! Pairing strong graphic floor tile with some subtle (and not so subtle) green tones gave us the perfect blend of classic sophistication with a modern glow up.
Our clients were thrilled with the look of their new space, and were even happier about how large and open it now feels!

Photo of a large country master bathroom in Grand Rapids with shaker cabinets, medium wood cabinets, a freestanding tub, an open shower, green walls, ceramic floors, an undermount sink, engineered quartz benchtops, multi-coloured floor, an open shower, white benchtops, a niche, a double vanity, a built-in vanity and vaulted.

Inspiration for a country master wet room bathroom in Indianapolis with shaker cabinets, medium wood cabinets, a freestanding tub, white walls, light hardwood floors, an undermount sink, engineered quartz benchtops, brown floor, a hinged shower door, white benchtops, an enclosed toilet, a double vanity and a built-in vanity.
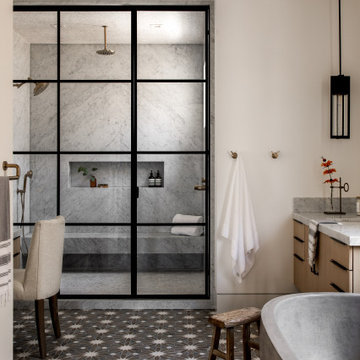
Country bathroom in Los Angeles with flat-panel cabinets, medium wood cabinets, a freestanding tub, white walls, an undermount sink, black floor, grey benchtops, a niche, a shower seat, a floating vanity and vaulted.
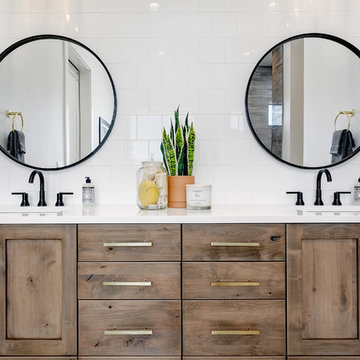
This is an example of a large country master bathroom in Boise with shaker cabinets, medium wood cabinets, a freestanding tub, an alcove shower, porcelain tile, white walls, marble floors, an undermount sink, engineered quartz benchtops, white floor, an open shower, white benchtops and white tile.
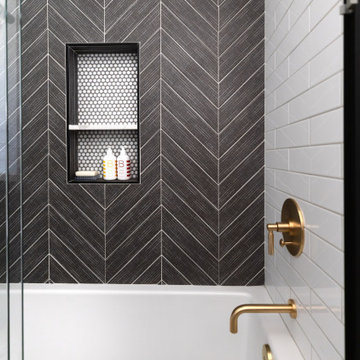
This modern farmhouse bathroom has an extra large vanity with double sinks to make use of a longer rectangular bathroom. The wall behind the vanity has counter to ceiling Jeffrey Court white subway tiles that tie into the shower. There is a playful mix of metals throughout including the black framed round mirrors from CB2, brass & black sconces with glass globes from Shades of Light , and gold wall-mounted faucets from Phylrich. The countertop is quartz with some gold veining to pull the selections together. The charcoal navy custom vanity has ample storage including a pull-out laundry basket while providing contrast to the quartz countertop and brass hexagon cabinet hardware from CB2. This bathroom has a glass enclosed tub/shower that is tiled to the ceiling. White subway tiles are used on two sides with an accent deco tile wall with larger textured field tiles in a chevron pattern on the back wall. The niche incorporates penny rounds on the back using the same countertop quartz for the shelves with a black Schluter edge detail that pops against the deco tile wall.
Photography by LifeCreated.
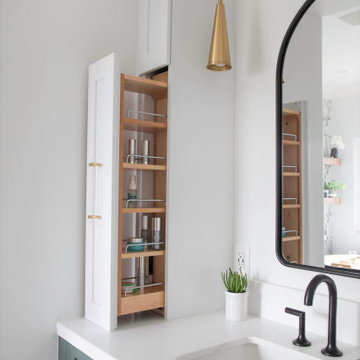
Black and White bathroom with forest green vanity cabinets. Pullout storage organizers.
Inspiration for a mid-sized country master bathroom in Denver with recessed-panel cabinets, green cabinets, a freestanding tub, an open shower, a two-piece toilet, white tile, porcelain tile, white walls, porcelain floors, an undermount sink, engineered quartz benchtops, white floor, a hinged shower door, white benchtops, a shower seat, a single vanity, a built-in vanity and wallpaper.
Inspiration for a mid-sized country master bathroom in Denver with recessed-panel cabinets, green cabinets, a freestanding tub, an open shower, a two-piece toilet, white tile, porcelain tile, white walls, porcelain floors, an undermount sink, engineered quartz benchtops, white floor, a hinged shower door, white benchtops, a shower seat, a single vanity, a built-in vanity and wallpaper.
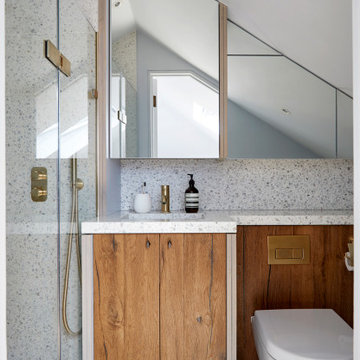
This is an example of a small country master bathroom in London with recessed-panel cabinets, an open shower, a wall-mount toilet, brown tile, ceramic tile, blue walls, terrazzo floors, a drop-in sink, terrazzo benchtops, a hinged shower door, grey benchtops, a single vanity and a built-in vanity.
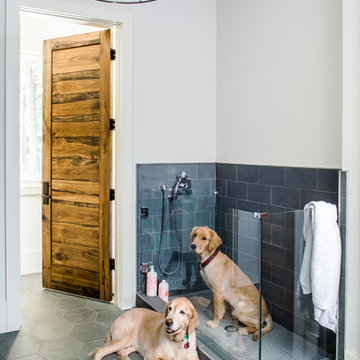
Custom dog wash in slate tile, penny round floor, and glass surround; photo by Jeff Herr Photography
This is an example of a mid-sized country bathroom in Atlanta with gray tile, slate, white walls, slate floors and grey floor.
This is an example of a mid-sized country bathroom in Atlanta with gray tile, slate, white walls, slate floors and grey floor.
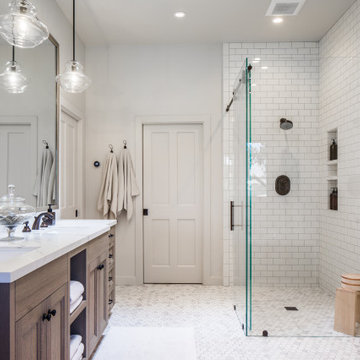
Classic Farmhouse Bathroom
This is an example of a country bathroom in Other with recessed-panel cabinets, medium wood cabinets, white tile, subway tile, white walls, mosaic tile floors, an undermount sink, white floor, white benchtops, a niche, a double vanity and a built-in vanity.
This is an example of a country bathroom in Other with recessed-panel cabinets, medium wood cabinets, white tile, subway tile, white walls, mosaic tile floors, an undermount sink, white floor, white benchtops, a niche, a double vanity and a built-in vanity.
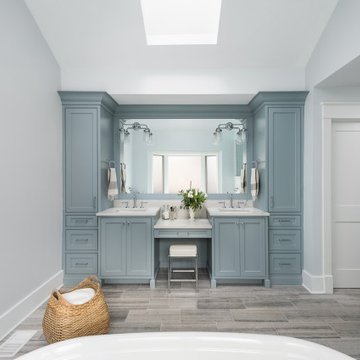
The homeowners wanted to improve the layout and function of their tired 1980’s bathrooms. The master bath had a huge sunken tub that took up half the floor space and the shower was tiny and in small room with the toilet. We created a new toilet room and moved the shower to allow it to grow in size. This new space is far more in tune with the client’s needs. The kid’s bath was a large space. It only needed to be updated to today’s look and to flow with the rest of the house. The powder room was small, adding the pedestal sink opened it up and the wallpaper and ship lap added the character that it needed
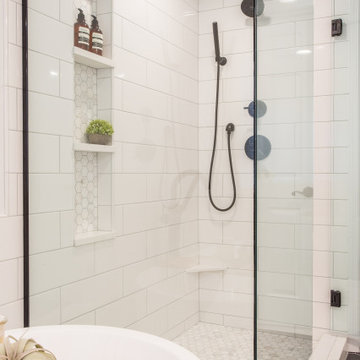
Photo of a mid-sized country master bathroom in Seattle with shaker cabinets, light wood cabinets, a freestanding tub, a corner shower, a one-piece toilet, white tile, subway tile, white walls, porcelain floors, an undermount sink, black floor, a hinged shower door, white benchtops and engineered quartz benchtops.
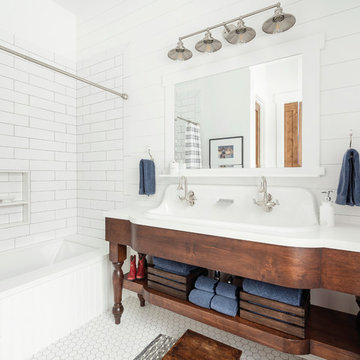
cabin, country home, custom vanity, farm sink, modern farmhouse, mountain home, natural materials,
This is an example of a country bathroom in Salt Lake City with dark wood cabinets, white tile, white walls, a trough sink, white floor, white benchtops and open cabinets.
This is an example of a country bathroom in Salt Lake City with dark wood cabinets, white tile, white walls, a trough sink, white floor, white benchtops and open cabinets.
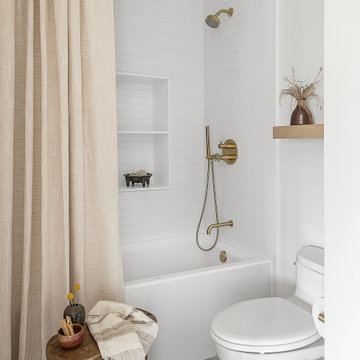
Inspiration for a country bathroom in San Diego with an alcove tub, a shower/bathtub combo, white tile, subway tile, white walls, grey floor and a shower curtain.
Country Bathroom Design Ideas

The guest bath in this project was a simple black and white design with beveled subway tile and ceramic patterned tile on the floor. Bringing the tile up the wall and to the ceiling in the shower adds depth and luxury to this small bathroom. The farmhouse sink with raw pine vanity cabinet give a rustic vibe; the perfect amount of natural texture in this otherwise tile and glass space. Perfect for guests!
5
