Country Bathroom Design Ideas with a Hinged Shower Door
Refine by:
Budget
Sort by:Popular Today
1 - 20 of 9,593 photos

Photo of a small country kids bathroom in Brisbane with a claw-foot tub, a corner shower, a one-piece toilet, white tile, subway tile, grey walls, mosaic tile floors, a hinged shower door, a niche, a single vanity and a floating vanity.

The soaking tub was positioned to capture views of the tree canopy beyond. The vanity mirror floats in the space, exposing glimpses of the shower behind.

共用の浴室です。ヒバ材で囲まれた空間です。落とし込まれた大きな浴槽から羊蹄山を眺めることができます。浴槽端のスノコを通ってテラスに出ることも可能です。
Design ideas for a large country master wet room bathroom in Other with black cabinets, a hot tub, a one-piece toilet, brown tile, beige walls, porcelain floors, an integrated sink, wood benchtops, grey floor, a hinged shower door, black benchtops, a double vanity, a built-in vanity and wood.
Design ideas for a large country master wet room bathroom in Other with black cabinets, a hot tub, a one-piece toilet, brown tile, beige walls, porcelain floors, an integrated sink, wood benchtops, grey floor, a hinged shower door, black benchtops, a double vanity, a built-in vanity and wood.
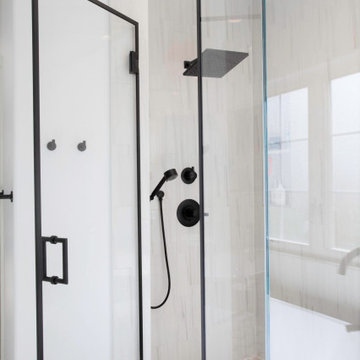
Black and White bathroom with forest green vanity cabinets.
Mid-sized country master bathroom in Denver with recessed-panel cabinets, green cabinets, a freestanding tub, an open shower, a two-piece toilet, white tile, porcelain tile, white walls, porcelain floors, an undermount sink, engineered quartz benchtops, white floor, a hinged shower door, white benchtops, a shower seat, a single vanity, a built-in vanity and wallpaper.
Mid-sized country master bathroom in Denver with recessed-panel cabinets, green cabinets, a freestanding tub, an open shower, a two-piece toilet, white tile, porcelain tile, white walls, porcelain floors, an undermount sink, engineered quartz benchtops, white floor, a hinged shower door, white benchtops, a shower seat, a single vanity, a built-in vanity and wallpaper.
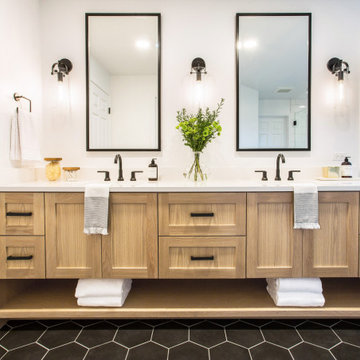
Design ideas for a mid-sized country master bathroom in Seattle with shaker cabinets, light wood cabinets, a freestanding tub, a corner shower, a one-piece toilet, white tile, subway tile, white walls, porcelain floors, an undermount sink, black floor, a hinged shower door, white benchtops and engineered quartz benchtops.

The guest bath in this project was a simple black and white design with beveled subway tile and ceramic patterned tile on the floor. Bringing the tile up the wall and to the ceiling in the shower adds depth and luxury to this small bathroom. The farmhouse sink with raw pine vanity cabinet give a rustic vibe; the perfect amount of natural texture in this otherwise tile and glass space. Perfect for guests!
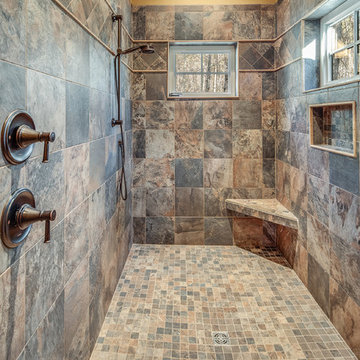
Modern functionality meets rustic charm in this expansive custom home. Featuring a spacious open-concept great room with dark hardwood floors, stone fireplace, and wood finishes throughout.
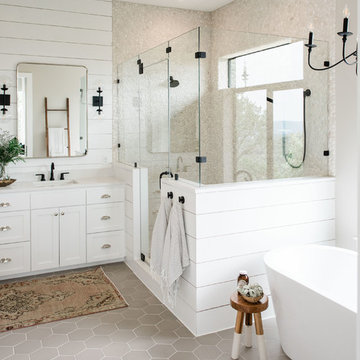
Madeline Harper Photography
Inspiration for a large country master bathroom in Austin with shaker cabinets, white cabinets, a freestanding tub, a corner shower, white walls, porcelain floors, a drop-in sink, engineered quartz benchtops, grey floor, a hinged shower door and white benchtops.
Inspiration for a large country master bathroom in Austin with shaker cabinets, white cabinets, a freestanding tub, a corner shower, white walls, porcelain floors, a drop-in sink, engineered quartz benchtops, grey floor, a hinged shower door and white benchtops.
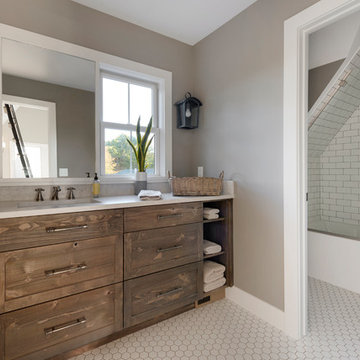
This remodel is a stunning 100-year-old Wayzata home! The home’s history was embraced while giving the home a refreshing new look. Every aspect of this renovation was thoughtfully considered to turn the home into a "DREAM HOME" for generations to enjoy. With Mingle designed cabinetry throughout several rooms of the home, there is plenty of storage and style. A turn-of-the-century transitional farmhouse home is sure to please the eyes of many and be the perfect fit for this family for years to come.
Spacecrafting Photography
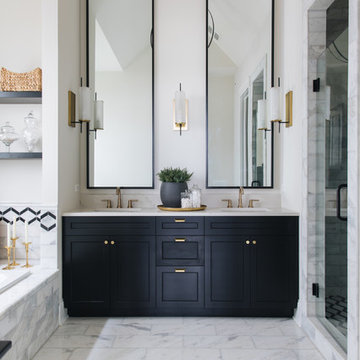
Design ideas for a country bathroom in Chicago with recessed-panel cabinets, black cabinets, a drop-in tub, an alcove shower, white tile, white walls, an undermount sink, white floor, a hinged shower door and white benchtops.
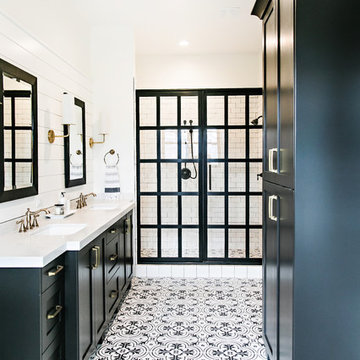
Large country master bathroom in Salt Lake City with shaker cabinets, black cabinets, an alcove shower, white tile, subway tile, multi-coloured walls, cement tiles, an undermount sink, engineered quartz benchtops, white floor, a hinged shower door and white benchtops.
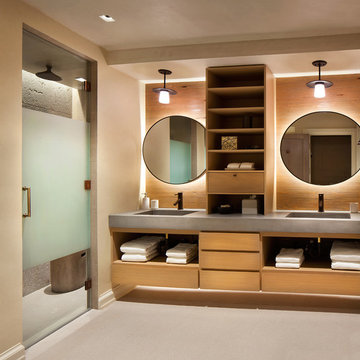
Gibeon Photography. Troy Lighting Edison Pendants / Phillip Jeffries Faux Leather Wall covering
Country bathroom in New York with flat-panel cabinets, medium wood cabinets, an alcove shower, beige walls, an integrated sink, concrete benchtops and a hinged shower door.
Country bathroom in New York with flat-panel cabinets, medium wood cabinets, an alcove shower, beige walls, an integrated sink, concrete benchtops and a hinged shower door.
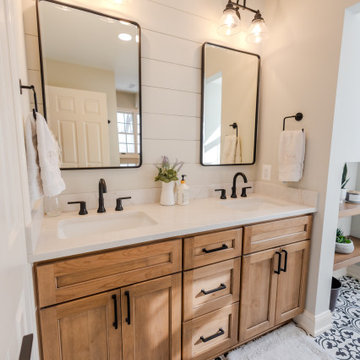
This is an example of a mid-sized country master bathroom in Baltimore with shaker cabinets, light wood cabinets, a freestanding tub, an alcove shower, white tile, porcelain tile, green walls, porcelain floors, an undermount sink, engineered quartz benchtops, black floor, a hinged shower door, white benchtops, a double vanity and a built-in vanity.

Photo of a large country master wet room bathroom in Jacksonville with shaker cabinets, medium wood cabinets, a freestanding tub, a two-piece toilet, white tile, ceramic tile, white walls, slate floors, an undermount sink, engineered quartz benchtops, black floor, a hinged shower door, grey benchtops, a shower seat, a double vanity and a built-in vanity.

The built in vanity is created with a medium oak colour and adorned with black faucets and handles under a white quartz countertop. Two identical mirrors under black lights adds a moody feel to the ensuite. The under cabinet lighting helps to accentuate the embossed pattern on the hexagon floor tiles

We planned a thoughtful redesign of this beautiful home while retaining many of the existing features. We wanted this house to feel the immediacy of its environment. So we carried the exterior front entry style into the interiors, too, as a way to bring the beautiful outdoors in. In addition, we added patios to all the bedrooms to make them feel much bigger. Luckily for us, our temperate California climate makes it possible for the patios to be used consistently throughout the year.
The original kitchen design did not have exposed beams, but we decided to replicate the motif of the 30" living room beams in the kitchen as well, making it one of our favorite details of the house. To make the kitchen more functional, we added a second island allowing us to separate kitchen tasks. The sink island works as a food prep area, and the bar island is for mail, crafts, and quick snacks.
We designed the primary bedroom as a relaxation sanctuary – something we highly recommend to all parents. It features some of our favorite things: a cognac leather reading chair next to a fireplace, Scottish plaid fabrics, a vegetable dye rug, art from our favorite cities, and goofy portraits of the kids.
---
Project designed by Courtney Thomas Design in La Cañada. Serving Pasadena, Glendale, Monrovia, San Marino, Sierra Madre, South Pasadena, and Altadena.
For more about Courtney Thomas Design, see here: https://www.courtneythomasdesign.com/
To learn more about this project, see here:
https://www.courtneythomasdesign.com/portfolio/functional-ranch-house-design/

Primary bathroom remodel with steel blue double vanity and tower linen cabinet, quartz countertop, petite free-standing soaking tub, custom shower with floating bench and glass doors, herringbone porcelain tile floor, v-groove wall paneling, white ceramic subway tile in shower, and a beautiful color palette of blues, taupes, creams and sparkly chrome.
Photo by Regina Mallory Photography

Large country master bathroom in Chicago with raised-panel cabinets, brown cabinets, a drop-in tub, a double shower, white tile, ceramic tile, porcelain floors, an undermount sink, engineered quartz benchtops, beige floor, a hinged shower door, white benchtops, a double vanity and a built-in vanity.
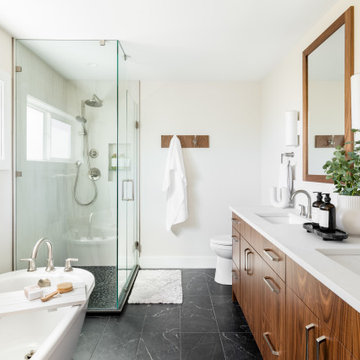
Design ideas for a mid-sized country master bathroom in Vancouver with flat-panel cabinets, medium wood cabinets, a freestanding tub, a corner shower, a two-piece toilet, beige tile, porcelain tile, beige walls, marble floors, an undermount sink, engineered quartz benchtops, black floor, a hinged shower door, white benchtops, a double vanity and a built-in vanity.

Inspiration for a mid-sized country 3/4 bathroom in Dallas with shaker cabinets, black cabinets, an alcove shower, black and white tile, ceramic tile, white walls, ceramic floors, an undermount sink, engineered quartz benchtops, multi-coloured floor, a hinged shower door, white benchtops, a single vanity and a built-in vanity.
Country Bathroom Design Ideas with a Hinged Shower Door
1

