Shiplap Walls Country Bathroom Design Ideas
Refine by:
Budget
Sort by:Popular Today
1 - 20 of 222 photos
Item 1 of 3
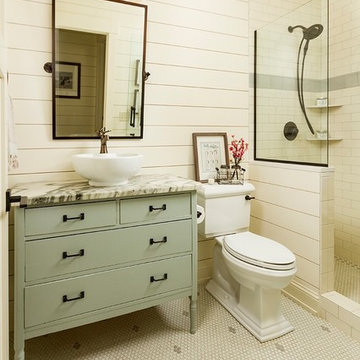
Photo of a country 3/4 bathroom in DC Metro with green cabinets, an alcove shower, white tile, subway tile, white walls, mosaic tile floors, a vessel sink, white floor and flat-panel cabinets.
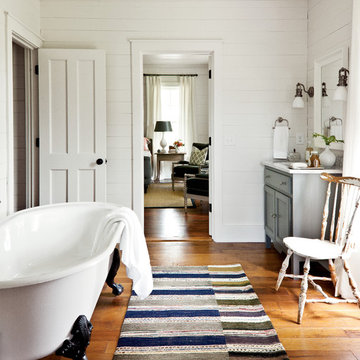
Laurey W. Glenn (courtesy Southern Living)
Country bathroom in Atlanta with a claw-foot tub.
Country bathroom in Atlanta with a claw-foot tub.
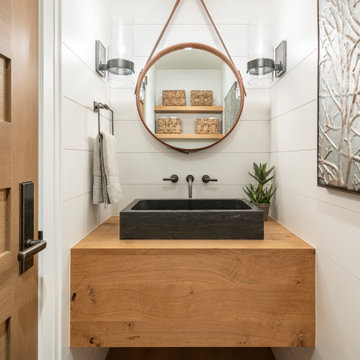
Design ideas for a small country powder room in Salt Lake City with white walls, a vessel sink, wood benchtops, brown benchtops, medium hardwood floors and brown floor.
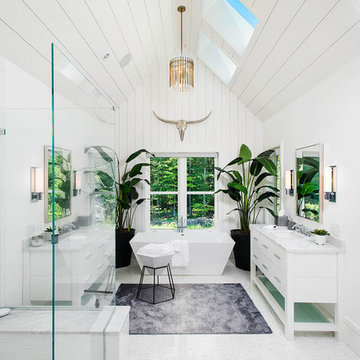
This is an example of a country master bathroom in New York with white cabinets, a freestanding tub, a curbless shower, white walls, an undermount sink, white floor, white benchtops, a shower seat, timber, planked wall panelling, a double vanity and flat-panel cabinets.
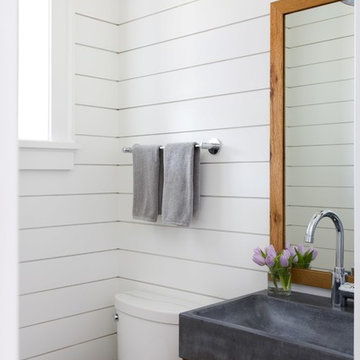
Farmhouse style powder room with white shiplap walls and concrete trough sink
Photo by Stacy Zarin Goldberg Photography
Inspiration for a small country powder room in DC Metro with shaker cabinets, medium wood cabinets, white walls, concrete benchtops, grey benchtops and a console sink.
Inspiration for a small country powder room in DC Metro with shaker cabinets, medium wood cabinets, white walls, concrete benchtops, grey benchtops and a console sink.
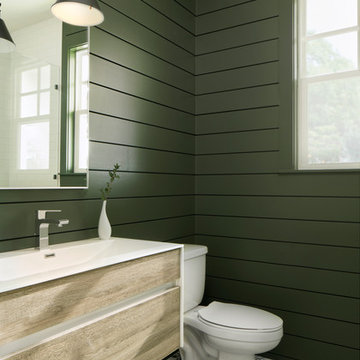
Lars Frazer
Design ideas for a large country bathroom in Austin with flat-panel cabinets, medium wood cabinets, green tile, green walls, a console sink, multi-coloured floor and white benchtops.
Design ideas for a large country bathroom in Austin with flat-panel cabinets, medium wood cabinets, green tile, green walls, a console sink, multi-coloured floor and white benchtops.
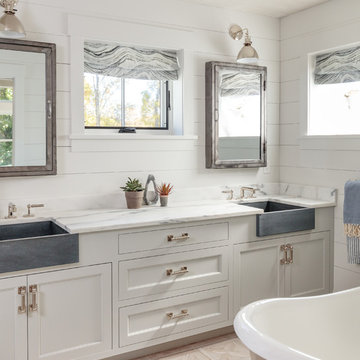
Master bath with custom Pietra Cardosa sinks, shiplap walls and Ann Sacks Floor tile
Inspiration for a country bathroom in Boston with recessed-panel cabinets, white cabinets, a freestanding tub, white walls, beige floor and white benchtops.
Inspiration for a country bathroom in Boston with recessed-panel cabinets, white cabinets, a freestanding tub, white walls, beige floor and white benchtops.
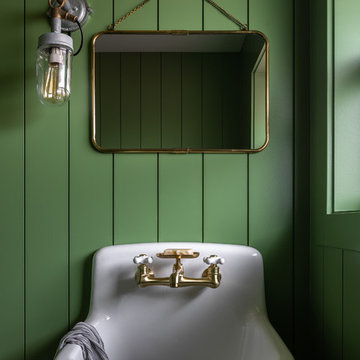
Haris Kenjar
This is an example of a country powder room in Seattle with green walls and a wall-mount sink.
This is an example of a country powder room in Seattle with green walls and a wall-mount sink.
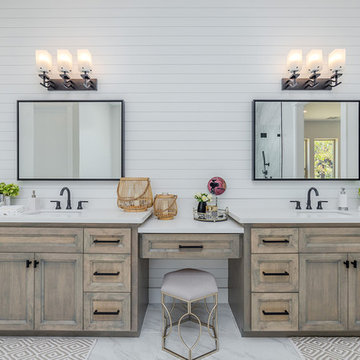
This is an example of a country master bathroom in Sacramento with granite benchtops, grey floor, white benchtops, recessed-panel cabinets, distressed cabinets, white walls, marble floors and an undermount sink.
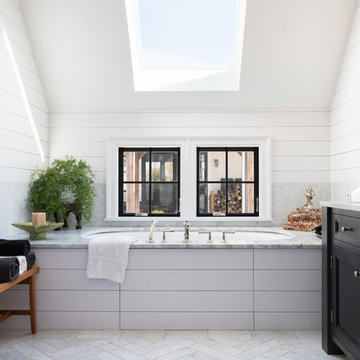
Mid-sized country master bathroom in New York with recessed-panel cabinets, black cabinets, an undermount tub, white walls, white floor and grey benchtops.
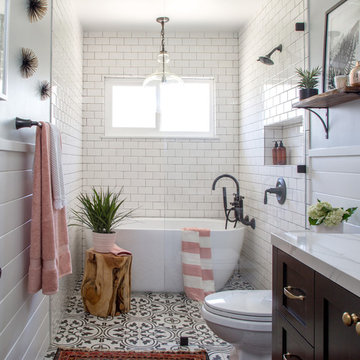
Bethany Nauert
Inspiration for a mid-sized country bathroom in Los Angeles with shaker cabinets, a freestanding tub, white tile, subway tile, an undermount sink, brown cabinets, a curbless shower, a two-piece toilet, grey walls, cement tiles, marble benchtops, black floor and an open shower.
Inspiration for a mid-sized country bathroom in Los Angeles with shaker cabinets, a freestanding tub, white tile, subway tile, an undermount sink, brown cabinets, a curbless shower, a two-piece toilet, grey walls, cement tiles, marble benchtops, black floor and an open shower.
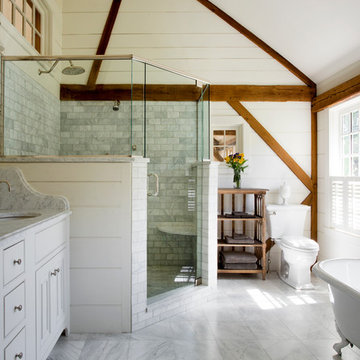
The beautiful, old barn on this Topsfield estate was at risk of being demolished. Before approaching Mathew Cummings, the homeowner had met with several architects about the structure, and they had all told her that it needed to be torn down. Thankfully, for the sake of the barn and the owner, Cummings Architects has a long and distinguished history of preserving some of the oldest timber framed homes and barns in the U.S.
Once the homeowner realized that the barn was not only salvageable, but could be transformed into a new living space that was as utilitarian as it was stunning, the design ideas began flowing fast. In the end, the design came together in a way that met all the family’s needs with all the warmth and style you’d expect in such a venerable, old building.
On the ground level of this 200-year old structure, a garage offers ample room for three cars, including one loaded up with kids and groceries. Just off the garage is the mudroom – a large but quaint space with an exposed wood ceiling, custom-built seat with period detailing, and a powder room. The vanity in the powder room features a vanity that was built using salvaged wood and reclaimed bluestone sourced right on the property.
Original, exposed timbers frame an expansive, two-story family room that leads, through classic French doors, to a new deck adjacent to the large, open backyard. On the second floor, salvaged barn doors lead to the master suite which features a bright bedroom and bath as well as a custom walk-in closet with his and hers areas separated by a black walnut island. In the master bath, hand-beaded boards surround a claw-foot tub, the perfect place to relax after a long day.
In addition, the newly restored and renovated barn features a mid-level exercise studio and a children’s playroom that connects to the main house.
From a derelict relic that was slated for demolition to a warmly inviting and beautifully utilitarian living space, this barn has undergone an almost magical transformation to become a beautiful addition and asset to this stately home.
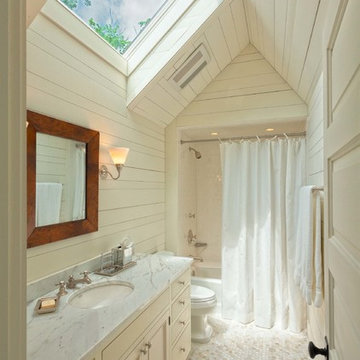
Photography: Jerry Markatos
Builder: James H. McGinnis, Inc.
Interior Design: Sharon Simonaire Design, Inc.
This is an example of a country bathroom in Other with marble benchtops.
This is an example of a country bathroom in Other with marble benchtops.
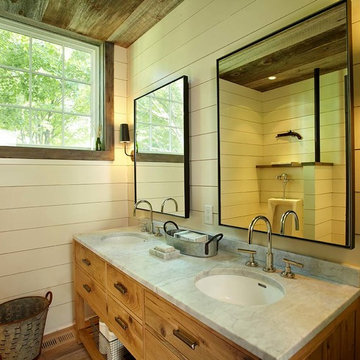
Paul Johnson
Country bathroom in New York with an undermount sink, medium wood cabinets and flat-panel cabinets.
Country bathroom in New York with an undermount sink, medium wood cabinets and flat-panel cabinets.
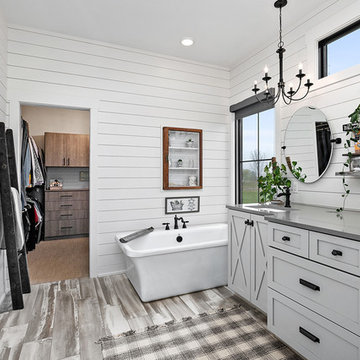
Modern Farmhouse designed for entertainment and gatherings. French doors leading into the main part of the home and trim details everywhere. Shiplap, board and batten, tray ceiling details, custom barrel tables are all part of this modern farmhouse design.
Half bath with a custom vanity. Clean modern windows. Living room has a fireplace with custom cabinets and custom barn beam mantel with ship lap above. The Master Bath has a beautiful tub for soaking and a spacious walk in shower. Front entry has a beautiful custom ceiling treatment.
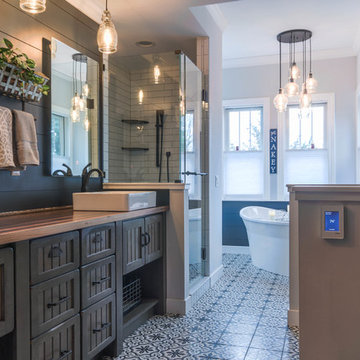
Mid-sized country master bathroom in Detroit with recessed-panel cabinets, brown cabinets, a freestanding tub, a corner shower, blue walls, mosaic tile floors, a vessel sink, wood benchtops, blue floor, a hinged shower door, brown benchtops and white tile.
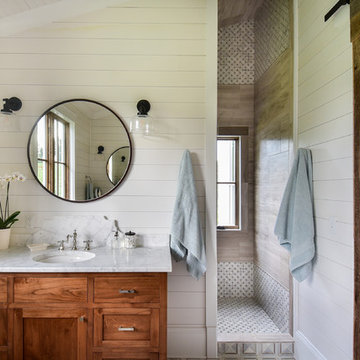
Inspiration for a country master bathroom in Other with shaker cabinets, medium wood cabinets, white walls, mosaic tile floors, an undermount sink, marble benchtops, white floor, an open shower, white benchtops and an alcove shower.
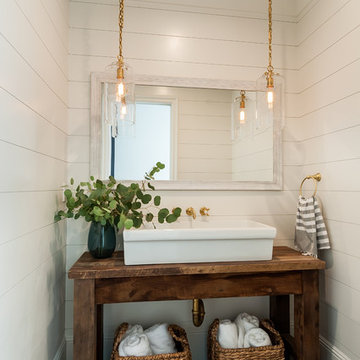
Inspiration for a country powder room in San Diego with furniture-like cabinets, medium wood cabinets, white walls, a vessel sink, wood benchtops, brown benchtops, limestone floors and brown floor.
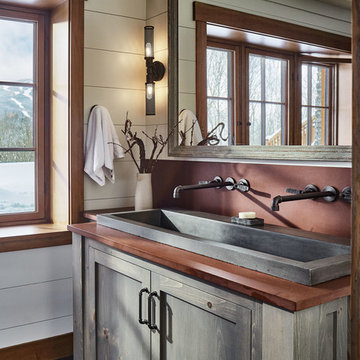
Photo: Jim Westphalen
Country bathroom in Burlington with shaker cabinets, grey cabinets, white walls, a trough sink, grey floor and brown benchtops.
Country bathroom in Burlington with shaker cabinets, grey cabinets, white walls, a trough sink, grey floor and brown benchtops.
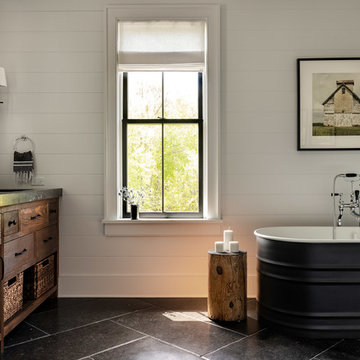
Master bathroom with matt black tub and wood vanity
Photographer: Rob Karosis
Design ideas for a large country master bathroom in New York with flat-panel cabinets, brown cabinets, a freestanding tub, white tile, white walls, an undermount sink, concrete benchtops, black floor, black benchtops and slate floors.
Design ideas for a large country master bathroom in New York with flat-panel cabinets, brown cabinets, a freestanding tub, white tile, white walls, an undermount sink, concrete benchtops, black floor, black benchtops and slate floors.
Shiplap Walls Country Bathroom Design Ideas
1

