Country Bathroom Design Ideas with a Corner Shower
Sort by:Popular Today
1 - 20 of 5,098 photos

This is an example of a small country master bathroom in Brisbane with a claw-foot tub, a corner shower, a one-piece toilet, white tile, subway tile, grey walls, mosaic tile floors, a hinged shower door, a niche, a single vanity and a freestanding vanity.

The rectilinear shape of the room is separated into different functional areas for bathing, grooming and showering. The creative layout of the space is crowned with the seated vanity as the anteroom, and an exit beyond the opening of the shower leads to the laundry and back end of the house. Bold patterned floor tile is a recurring theme throughout the house, a nod to the European practice of giving careful thought to this feature. The central light fixture, flare of the art deco crown molding, centered vanity cabinet and tall windows create a variety of sight lines and an artificial drop to the ceiling that grounds the space. Cove lighting is color changing and tunable to achieve the desired atmosphere and mood.
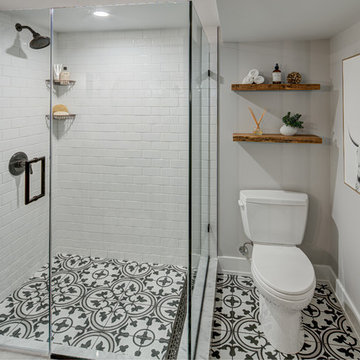
Photography by Stu Estler
Inspiration for a small country master bathroom in DC Metro with a corner shower, a two-piece toilet, white tile, subway tile, white walls, cement tiles, multi-coloured floor and a hinged shower door.
Inspiration for a small country master bathroom in DC Metro with a corner shower, a two-piece toilet, white tile, subway tile, white walls, cement tiles, multi-coloured floor and a hinged shower door.
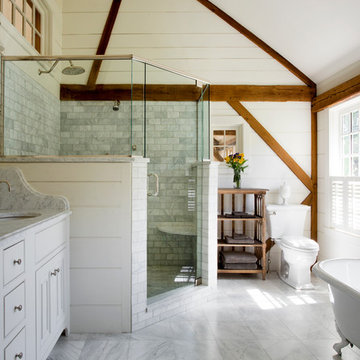
The beautiful, old barn on this Topsfield estate was at risk of being demolished. Before approaching Mathew Cummings, the homeowner had met with several architects about the structure, and they had all told her that it needed to be torn down. Thankfully, for the sake of the barn and the owner, Cummings Architects has a long and distinguished history of preserving some of the oldest timber framed homes and barns in the U.S.
Once the homeowner realized that the barn was not only salvageable, but could be transformed into a new living space that was as utilitarian as it was stunning, the design ideas began flowing fast. In the end, the design came together in a way that met all the family’s needs with all the warmth and style you’d expect in such a venerable, old building.
On the ground level of this 200-year old structure, a garage offers ample room for three cars, including one loaded up with kids and groceries. Just off the garage is the mudroom – a large but quaint space with an exposed wood ceiling, custom-built seat with period detailing, and a powder room. The vanity in the powder room features a vanity that was built using salvaged wood and reclaimed bluestone sourced right on the property.
Original, exposed timbers frame an expansive, two-story family room that leads, through classic French doors, to a new deck adjacent to the large, open backyard. On the second floor, salvaged barn doors lead to the master suite which features a bright bedroom and bath as well as a custom walk-in closet with his and hers areas separated by a black walnut island. In the master bath, hand-beaded boards surround a claw-foot tub, the perfect place to relax after a long day.
In addition, the newly restored and renovated barn features a mid-level exercise studio and a children’s playroom that connects to the main house.
From a derelict relic that was slated for demolition to a warmly inviting and beautifully utilitarian living space, this barn has undergone an almost magical transformation to become a beautiful addition and asset to this stately home.
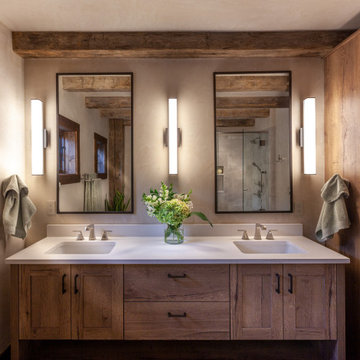
Photo of a mid-sized country 3/4 bathroom in Denver with shaker cabinets, medium wood cabinets, beige walls, an undermount sink, white benchtops, a corner shower, engineered quartz benchtops and a double vanity.
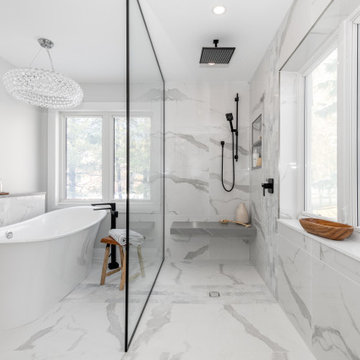
This homeowner requested an awesome shower and a space that is a reflection of their aesthetic. Our
unique approach to the layout, enabled us to create a large walk-in shower with floating bench. Black
fixtures and details are a reflection of the homeowners brave aesthetic.
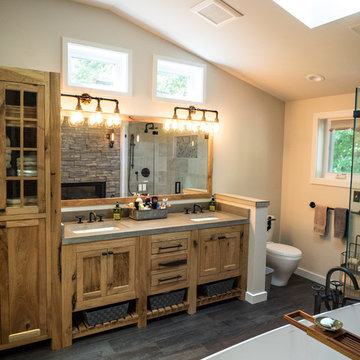
Natural Hickory cabinrts highlight the rustic vibe of this Master Bath space. Featuring a concrete countertop with urban industrial fixtures, and lots of natural light
Visions in Photography

Primary bathroom remodel with steel blue double vanity and tower linen cabinet, quartz countertop, petite free-standing soaking tub, custom shower with floating bench and glass doors, herringbone porcelain tile floor, v-groove wall paneling, white ceramic subway tile in shower, and a beautiful color palette of blues, taupes, creams and sparkly chrome.
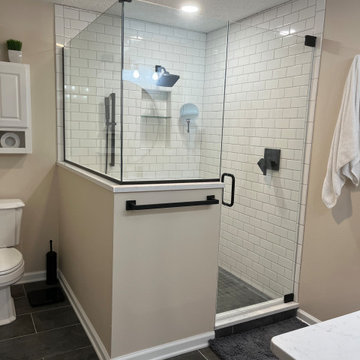
This master bathroom remodel has a lot of fantastic features. The semi-frameless shower glass makes the space feel open and inviting. The bench in the shower promotes relaxation while the niche in the shower promotes organization. The crisp white vanity and the round mirror capture the modern farmhouse look perfectly. All in all, this bathroom is the perfect balance between modern and cozy.

This is an example of a large country master bathroom in Santa Barbara with recessed-panel cabinets, grey cabinets, a freestanding tub, white walls, an undermount sink, white floor, a hinged shower door, white benchtops, a single vanity, a built-in vanity, exposed beam, vaulted, a corner shower and white tile.

Master Bathroom, post renovation
Small country bathroom in Other with shaker cabinets, brown cabinets, a corner shower, a one-piece toilet, white tile, subway tile, grey walls, porcelain floors, an undermount sink, engineered quartz benchtops, white floor, a sliding shower screen, white benchtops, a single vanity and a built-in vanity.
Small country bathroom in Other with shaker cabinets, brown cabinets, a corner shower, a one-piece toilet, white tile, subway tile, grey walls, porcelain floors, an undermount sink, engineered quartz benchtops, white floor, a sliding shower screen, white benchtops, a single vanity and a built-in vanity.

Lotus Home Improvement bath remodel
Inspiration for a mid-sized country master bathroom in Chicago with grey cabinets, a built-in vanity, a corner shower, a two-piece toilet, white tile, ceramic tile, white walls, porcelain floors, an undermount sink, marble benchtops, multi-coloured floor, a hinged shower door, grey benchtops, a niche and a single vanity.
Inspiration for a mid-sized country master bathroom in Chicago with grey cabinets, a built-in vanity, a corner shower, a two-piece toilet, white tile, ceramic tile, white walls, porcelain floors, an undermount sink, marble benchtops, multi-coloured floor, a hinged shower door, grey benchtops, a niche and a single vanity.
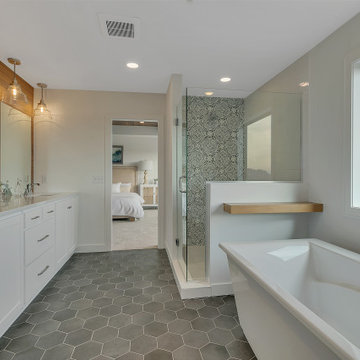
Inspiration for a large country master bathroom in Minneapolis with white cabinets, a freestanding tub, a corner shower, white tile, an undermount sink, wood benchtops, grey floor, a hinged shower door, white benchtops, an enclosed toilet, a single vanity and a built-in vanity.
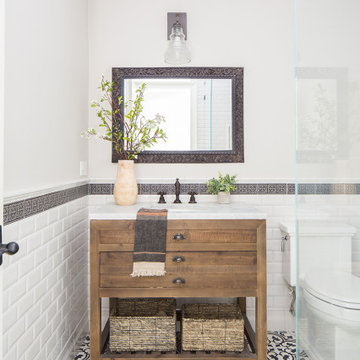
Photo of a small country 3/4 bathroom in Orange County with medium wood cabinets, a corner shower, a one-piece toilet, black and white tile, ceramic tile, beige walls, cement tiles, an undermount sink, marble benchtops, multi-coloured floor, a hinged shower door, white benchtops, a single vanity, a freestanding vanity and flat-panel cabinets.
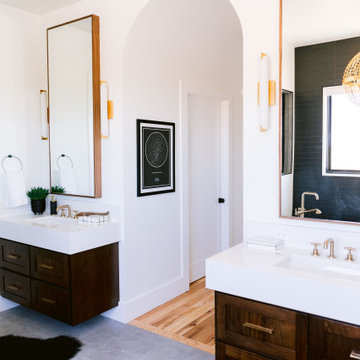
Photo of a large country master bathroom in Boise with shaker cabinets, dark wood cabinets, a freestanding tub, a corner shower, black tile, white walls, ceramic floors, an undermount sink, engineered quartz benchtops, grey floor, an open shower, white benchtops, an enclosed toilet, a double vanity and a built-in vanity.
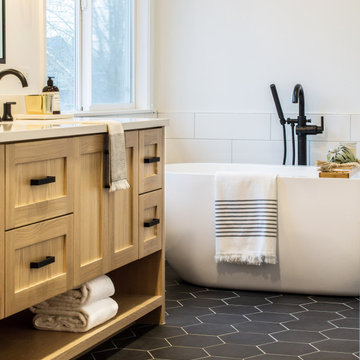
Inspiration for a mid-sized country master bathroom in Seattle with shaker cabinets, light wood cabinets, a freestanding tub, a corner shower, a one-piece toilet, white tile, subway tile, white walls, porcelain floors, an undermount sink, black floor, a hinged shower door, white benchtops and engineered quartz benchtops.
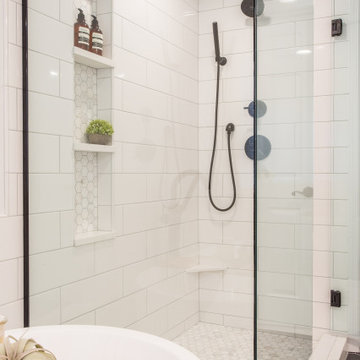
Photo of a mid-sized country master bathroom in Seattle with shaker cabinets, light wood cabinets, a freestanding tub, a corner shower, a one-piece toilet, white tile, subway tile, white walls, porcelain floors, an undermount sink, black floor, a hinged shower door, white benchtops and engineered quartz benchtops.
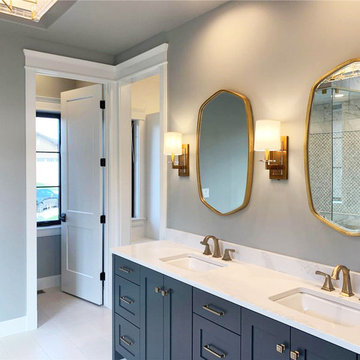
Master bathroom vanity accented with brass plumbing fixtures, wall sconces and hardware.
Photo of a country master bathroom in Denver with shaker cabinets, blue cabinets, a freestanding tub, a corner shower, grey walls, ceramic floors, an undermount sink, engineered quartz benchtops, white floor, a shower curtain and white benchtops.
Photo of a country master bathroom in Denver with shaker cabinets, blue cabinets, a freestanding tub, a corner shower, grey walls, ceramic floors, an undermount sink, engineered quartz benchtops, white floor, a shower curtain and white benchtops.
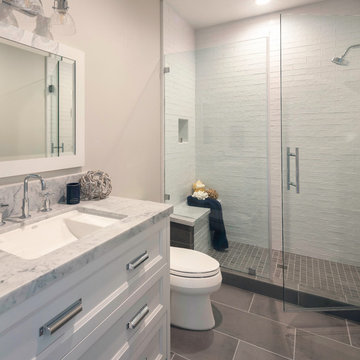
Neutral sec bathroom with three large drawers with cup pulls. Cement looking 12 x 24 floor tile with brick lay subway tiles.
Photo of a mid-sized country 3/4 bathroom in San Francisco with shaker cabinets, white cabinets, a corner shower, a two-piece toilet, gray tile, ceramic tile, grey walls, ceramic floors, an undermount sink, marble benchtops, grey floor, a hinged shower door and grey benchtops.
Photo of a mid-sized country 3/4 bathroom in San Francisco with shaker cabinets, white cabinets, a corner shower, a two-piece toilet, gray tile, ceramic tile, grey walls, ceramic floors, an undermount sink, marble benchtops, grey floor, a hinged shower door and grey benchtops.
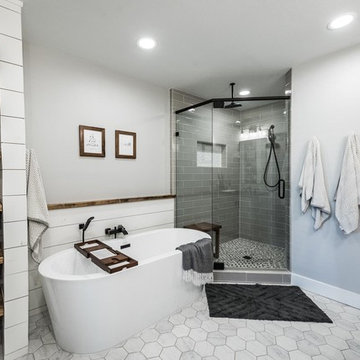
Large country master bathroom in Dallas with shaker cabinets, white cabinets, a freestanding tub, a corner shower, a one-piece toilet, gray tile, ceramic tile, grey walls, ceramic floors, an undermount sink, granite benchtops, grey floor, a hinged shower door and black benchtops.
Country Bathroom Design Ideas with a Corner Shower
1