Country Bathroom Design Ideas with a Double Vanity

Embracing a traditional look - these clients truly made us 'green with envy'. The amazing penny round tile with green glass inlay, stained inset cabinets, white quartz countertops and green decorative wallpaper truly make the space unique

Inspiration for a country master wet room bathroom in Indianapolis with shaker cabinets, medium wood cabinets, a freestanding tub, white walls, light hardwood floors, an undermount sink, engineered quartz benchtops, brown floor, a hinged shower door, white benchtops, an enclosed toilet, a double vanity and a built-in vanity.

This guest bathroom bring calm to the cabin with natural tones through grey countertops and light wood cabinetry. However you always need something unique; like the gold milk globe sconce and funky shaped twin mirrors.

A fun and colorful bathroom with plenty of space. The blue stained vanity shows the variation in color as the wood grain pattern peeks through. Marble countertop with soft and subtle veining combined with textured glass sconces wrapped in metal is the right balance of soft and rustic.
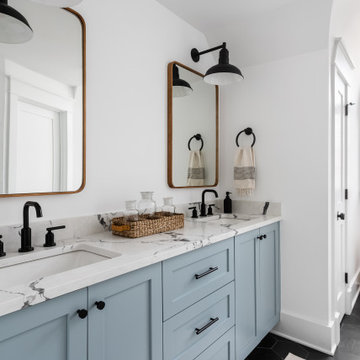
The homeowners wanted to improve the layout and function of their tired 1980’s bathrooms. The master bath had a huge sunken tub that took up half the floor space and the shower was tiny and in small room with the toilet. We created a new toilet room and moved the shower to allow it to grow in size. This new space is far more in tune with the client’s needs. The kid’s bath was a large space. It only needed to be updated to today’s look and to flow with the rest of the house. The powder room was small, adding the pedestal sink opened it up and the wallpaper and ship lap added the character that it needed
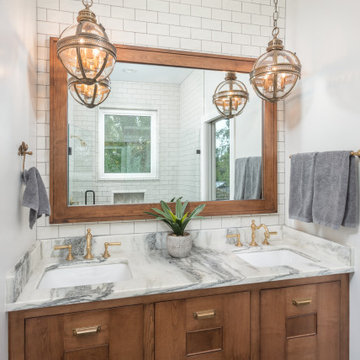
Master vanity with subway tile to ceiling and hanging pendants.
Inspiration for a mid-sized country master bathroom in Tampa with shaker cabinets, medium wood cabinets, a double shower, a one-piece toilet, white tile, subway tile, white walls, slate floors, an undermount sink, marble benchtops, black floor, a hinged shower door, white benchtops, a double vanity and a built-in vanity.
Inspiration for a mid-sized country master bathroom in Tampa with shaker cabinets, medium wood cabinets, a double shower, a one-piece toilet, white tile, subway tile, white walls, slate floors, an undermount sink, marble benchtops, black floor, a hinged shower door, white benchtops, a double vanity and a built-in vanity.

Photo of a large country master bathroom in Louisville with recessed-panel cabinets, blue cabinets, grey walls, ceramic floors, a drop-in sink, granite benchtops, white floor, black benchtops, a double vanity and a built-in vanity.

Primary bathroom remodel with steel blue double vanity and tower linen cabinet, quartz countertop, petite free-standing soaking tub, custom shower with floating bench and glass doors, herringbone porcelain tile floor, v-groove wall paneling, white ceramic subway tile in shower, and a beautiful color palette of blues, taupes, creams and sparkly chrome.

Photo of a large country master bathroom in Boston with recessed-panel cabinets, white cabinets, a shower/bathtub combo, gray tile, ceramic tile, grey walls, ceramic floors, an undermount sink, engineered quartz benchtops, grey floor, an open shower, grey benchtops, a shower seat, a double vanity and a freestanding vanity.

Grey Quartzite Leathered Slab
Inspiration for a country master bathroom in Other with shaker cabinets, limestone floors, an undermount sink, quartzite benchtops, grey benchtops, a double vanity and a built-in vanity.
Inspiration for a country master bathroom in Other with shaker cabinets, limestone floors, an undermount sink, quartzite benchtops, grey benchtops, a double vanity and a built-in vanity.

The master bathroom is large with plenty of built-in storage space and double vanity. The countertops carry on from the kitchen. A large freestanding tub sits adjacent to the window next to the large stand-up shower. The floor is a dark great chevron tile pattern that grounds the lighter design finishes.

Bathroom tiles with concrete look.
Collections: Terra Crea - Limo
Inspiration for a country 3/4 bathroom with beaded inset cabinets, brown cabinets, a freestanding tub, a double shower, beige tile, porcelain tile, beige walls, porcelain floors, an integrated sink, tile benchtops, brown floor, a sliding shower screen, beige benchtops, a double vanity, a floating vanity and panelled walls.
Inspiration for a country 3/4 bathroom with beaded inset cabinets, brown cabinets, a freestanding tub, a double shower, beige tile, porcelain tile, beige walls, porcelain floors, an integrated sink, tile benchtops, brown floor, a sliding shower screen, beige benchtops, a double vanity, a floating vanity and panelled walls.
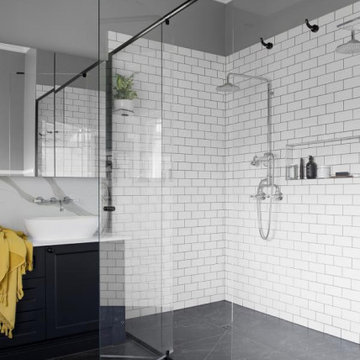
The renovation of this classic 1920’s Queenslander home demonstrates how a home can be modified to respond to modern needs of a young family of 4, whilst being sympathetic to the home’s origins.
The beauty of the job was its proximity to our own house, located in a semi-rural pocket near Currumbin. The area mostly comprised of acreage properties, with mature trees and grassy paddocks populated by cows and horses, all under 15 minutes to the beach – encapsulating the best of both worlds = heaven!
Matt and Vali had purchased the 1.4-acre (0.56ha) property in 2015 after years of living in a very modern home. It was love at first sight for them and their two young children, mainly because the two-storey Queenslander had the family feel they’d yearned for. They were surprised to learn that the house was originally built in the heritage area of Ipswich and relocated by the previous owners.
We were given the following brief: to renovate the interior in an architecturally sympathetic way. Often the integrity of these old buildings is lost during the update, so we were excited to show how this house could be transformed while celebrating its history.
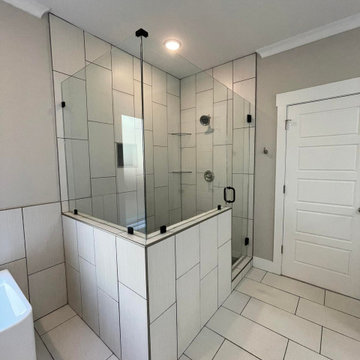
Tile shower
Photo of a mid-sized country master bathroom in Birmingham with shaker cabinets, white cabinets, a freestanding tub, a two-piece toilet, gray tile, ceramic tile, grey walls, ceramic floors, an undermount sink, granite benchtops, grey floor, a hinged shower door, white benchtops, a shower seat, a double vanity and a built-in vanity.
Photo of a mid-sized country master bathroom in Birmingham with shaker cabinets, white cabinets, a freestanding tub, a two-piece toilet, gray tile, ceramic tile, grey walls, ceramic floors, an undermount sink, granite benchtops, grey floor, a hinged shower door, white benchtops, a shower seat, a double vanity and a built-in vanity.
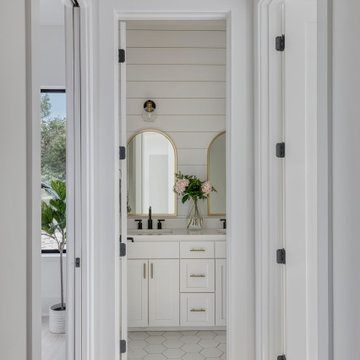
Mid-sized country bathroom in Austin with shaker cabinets, white cabinets, a curbless shower, white tile, subway tile, white walls, an undermount sink, engineered quartz benchtops, white floor, a hinged shower door, white benchtops, a niche, a double vanity, a built-in vanity, planked wall panelling and ceramic floors.
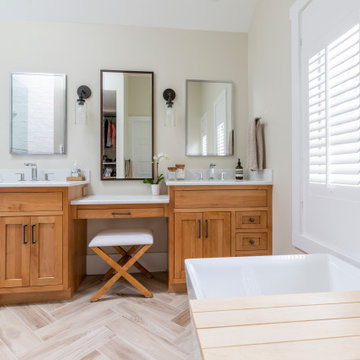
Double Vanity with Makeup Station, mixed metal hardware, lighting and mirrors and open shower
Mid-sized country master bathroom in New York with recessed-panel cabinets, medium wood cabinets, a freestanding tub, an open shower, a one-piece toilet, white tile, porcelain tile, beige walls, porcelain floors, an undermount sink, engineered quartz benchtops, an open shower, white benchtops, a niche, a double vanity and a built-in vanity.
Mid-sized country master bathroom in New York with recessed-panel cabinets, medium wood cabinets, a freestanding tub, an open shower, a one-piece toilet, white tile, porcelain tile, beige walls, porcelain floors, an undermount sink, engineered quartz benchtops, an open shower, white benchtops, a niche, a double vanity and a built-in vanity.

By removing the tall towers on both sides of the vanity and keeping the shelves open below, we were able to work with the existing vanity. It was refinished and received a marble top and backsplash as well as new sinks and faucets. We used a long, wide mirror to keep the face feeling as bright and light as possible and to reflect the pretty view from the window above the freestanding tub.

Builder: Michels Homes
Architecture: Alexander Design Group
Photography: Scott Amundson Photography
Photo of a large country master bathroom in Minneapolis with recessed-panel cabinets, green cabinets, a curbless shower, a one-piece toilet, green tile, ceramic tile, beige walls, ceramic floors, an undermount sink, engineered quartz benchtops, white floor, a hinged shower door, grey benchtops, a double vanity and a built-in vanity.
Photo of a large country master bathroom in Minneapolis with recessed-panel cabinets, green cabinets, a curbless shower, a one-piece toilet, green tile, ceramic tile, beige walls, ceramic floors, an undermount sink, engineered quartz benchtops, white floor, a hinged shower door, grey benchtops, a double vanity and a built-in vanity.

Master Bathroom with a wetroom. Double vanity with make-up counter. White marble and mosaic tile.
Design ideas for a mid-sized country master bathroom in San Diego with shaker cabinets, white cabinets, a shower/bathtub combo, white tile, porcelain tile, white walls, marble floors, an integrated sink, quartzite benchtops, white floor, a hinged shower door, white benchtops, an enclosed toilet, a double vanity and a built-in vanity.
Design ideas for a mid-sized country master bathroom in San Diego with shaker cabinets, white cabinets, a shower/bathtub combo, white tile, porcelain tile, white walls, marble floors, an integrated sink, quartzite benchtops, white floor, a hinged shower door, white benchtops, an enclosed toilet, a double vanity and a built-in vanity.

Back to back bathroom vanities make quite a unique statement in this main bathroom. Add a luxury soaker tub, walk-in shower and white shiplap walls, and you have a retreat spa like no where else in the house!
Country Bathroom Design Ideas with a Double Vanity
1

