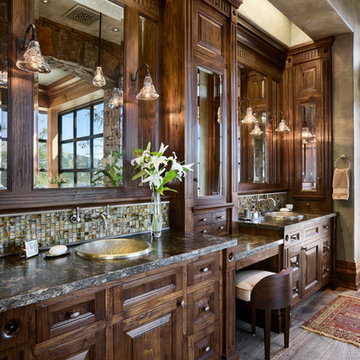Country Bathroom Design Ideas with a Drop-in Sink
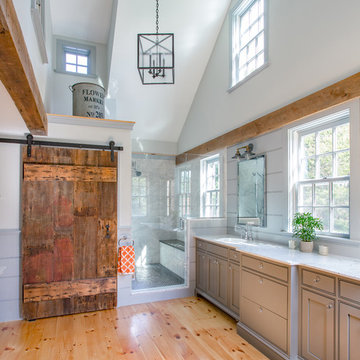
This gorgeous two-story master bathroom features a spacious glass shower with bench, wide double vanity with custom cabinetry, a salvaged sliding barn door, and alcove for claw-foot tub. The barn door hides the walk in closet. The powder-room is separate from the rest of the bathroom. There are three interior windows in the space. Exposed beams add to the rustic farmhouse feel of this bright luxury bathroom.
Eric Roth
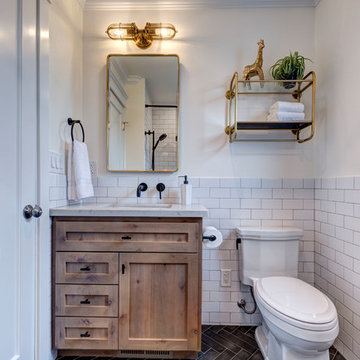
Peter Giles Photography
Small country kids bathroom in San Francisco with shaker cabinets, medium wood cabinets, an alcove tub, a shower/bathtub combo, a two-piece toilet, white tile, porcelain tile, white walls, porcelain floors, a drop-in sink, engineered quartz benchtops, black floor, a shower curtain and white benchtops.
Small country kids bathroom in San Francisco with shaker cabinets, medium wood cabinets, an alcove tub, a shower/bathtub combo, a two-piece toilet, white tile, porcelain tile, white walls, porcelain floors, a drop-in sink, engineered quartz benchtops, black floor, a shower curtain and white benchtops.
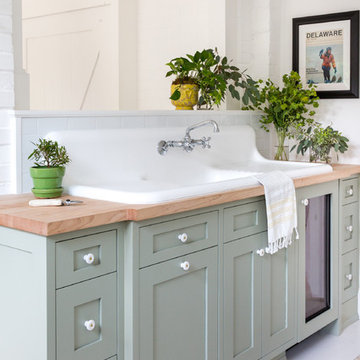
Full-scale interior design, architectural consultation, kitchen design, bath design, furnishings selection and project management for a home located in the historic district of Chapel Hill, North Carolina. The home features a fresh take on traditional southern decorating, and was included in the March 2018 issue of Southern Living magazine.
Read the full article here: https://www.southernliving.com/home/remodel/1930s-colonial-house-remodel
Photo by: Anna Routh
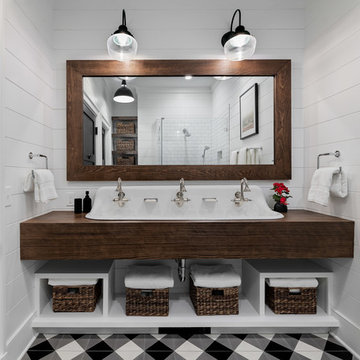
Farmhouse bathroom
Photographer: Rob Karosis
Photo of a mid-sized country bathroom in New York with open cabinets, dark wood cabinets, a corner shower, white tile, subway tile, white walls, ceramic floors, a drop-in sink, wood benchtops, multi-coloured floor, an open shower and brown benchtops.
Photo of a mid-sized country bathroom in New York with open cabinets, dark wood cabinets, a corner shower, white tile, subway tile, white walls, ceramic floors, a drop-in sink, wood benchtops, multi-coloured floor, an open shower and brown benchtops.
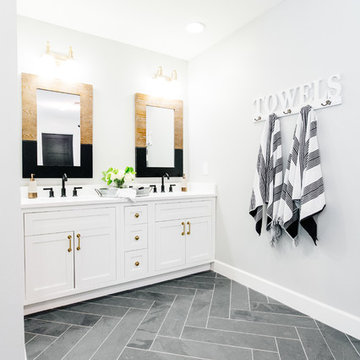
This is an example of a large country master bathroom in Phoenix with recessed-panel cabinets, white cabinets, a freestanding tub, an open shower, white tile, marble, grey walls, slate floors, a drop-in sink, engineered quartz benchtops, black floor and a hinged shower door.
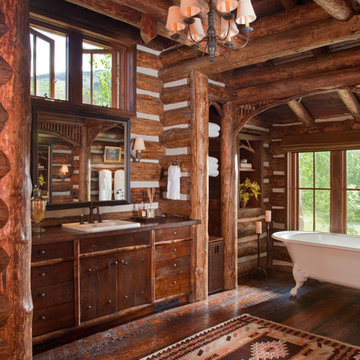
This is an example of a large country master bathroom in Other with dark wood cabinets, a claw-foot tub, brown walls, dark hardwood floors, a drop-in sink, wood benchtops, brown floor and flat-panel cabinets.
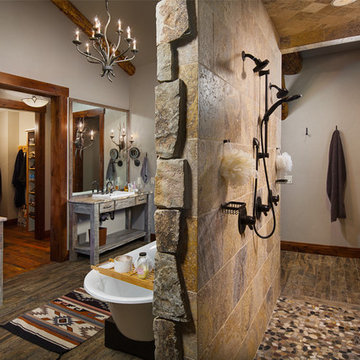
Large country master bathroom in Other with open cabinets, distressed cabinets, a freestanding tub, an open shower, brown tile, white walls, a drop-in sink, an open shower, stone tile, porcelain floors, granite benchtops and brown floor.

Photo of a large country master bathroom in Louisville with recessed-panel cabinets, blue cabinets, grey walls, ceramic floors, a drop-in sink, granite benchtops, white floor, black benchtops, a double vanity and a built-in vanity.
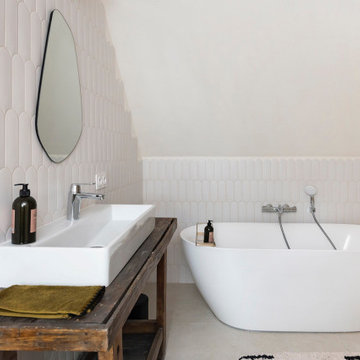
Design ideas for a mid-sized country master bathroom with a freestanding tub, white tile, ceramic tile, white walls, a drop-in sink, beige floor, a single vanity, a freestanding vanity and vaulted.

Back to back bathroom vanities make quite a unique statement in this main bathroom. Add a luxury soaker tub, walk-in shower and white shiplap walls, and you have a retreat spa like no where else in the house!

Retiled shower walls replaced shower doors, bathroom fixtures, toilet, vanity and flooring to give this farmhouse bathroom a much deserved update.
Inspiration for a small country 3/4 bathroom in New York with shaker cabinets, white cabinets, a corner shower, a two-piece toilet, white tile, ceramic tile, white walls, laminate floors, a drop-in sink, solid surface benchtops, brown floor, a hinged shower door, a niche, a single vanity, a freestanding vanity and panelled walls.
Inspiration for a small country 3/4 bathroom in New York with shaker cabinets, white cabinets, a corner shower, a two-piece toilet, white tile, ceramic tile, white walls, laminate floors, a drop-in sink, solid surface benchtops, brown floor, a hinged shower door, a niche, a single vanity, a freestanding vanity and panelled walls.
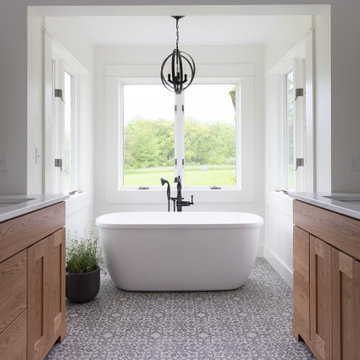
Fairfield, Iowa Modern Farmhouse Bathroom Designed by Teresa Huffman
This luxury master bath was designed for relaxation, a space to rejuvenate your senses. Complete with freestanding soaking tub surrounded by windows to enjoy nature’s view, a piece of tranquility in a world of chaos.
https://jchuffman.com
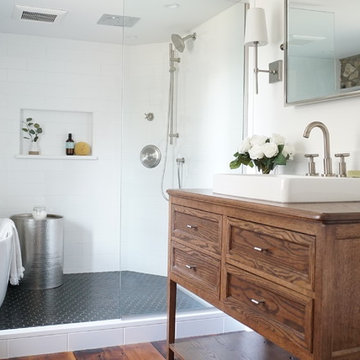
Mid-sized country wet room bathroom in Philadelphia with furniture-like cabinets, medium wood cabinets, a freestanding tub, white tile, subway tile, white walls, medium hardwood floors, a drop-in sink, wood benchtops, brown floor and an open shower.
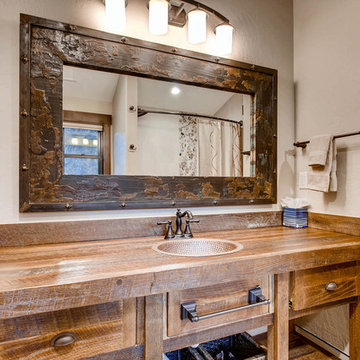
Spruce Log Cabin on Down-sloping lot, 3800 Sq. Ft 4 bedroom 4.5 Bath, with extensive decks and views. Main Floor Master.
Rustic bathroom with custom barn wood open vanity
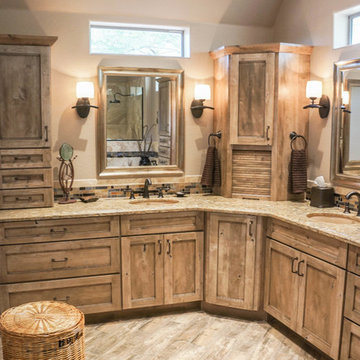
Warm and Welcoming Country-Style Master Bathroom.
Inspiration for a mid-sized country master bathroom in Phoenix with brown cabinets, a claw-foot tub, a corner shower, a two-piece toilet, beige tile, beige walls, a drop-in sink, quartzite benchtops, beige floor and an open shower.
Inspiration for a mid-sized country master bathroom in Phoenix with brown cabinets, a claw-foot tub, a corner shower, a two-piece toilet, beige tile, beige walls, a drop-in sink, quartzite benchtops, beige floor and an open shower.
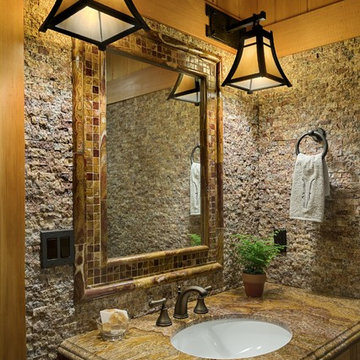
This three-story vacation home for a family of ski enthusiasts features 5 bedrooms and a six-bed bunk room, 5 1/2 bathrooms, kitchen, dining room, great room, 2 wet bars, great room, exercise room, basement game room, office, mud room, ski work room, decks, stone patio with sunken hot tub, garage, and elevator.
The home sits into an extremely steep, half-acre lot that shares a property line with a ski resort and allows for ski-in, ski-out access to the mountain’s 61 trails. This unique location and challenging terrain informed the home’s siting, footprint, program, design, interior design, finishes, and custom made furniture.
Credit: Samyn-D'Elia Architects
Project designed by Franconia interior designer Randy Trainor. She also serves the New Hampshire Ski Country, Lake Regions and Coast, including Lincoln, North Conway, and Bartlett.
For more about Randy Trainor, click here: https://crtinteriors.com/
To learn more about this project, click here: https://crtinteriors.com/ski-country-chic/
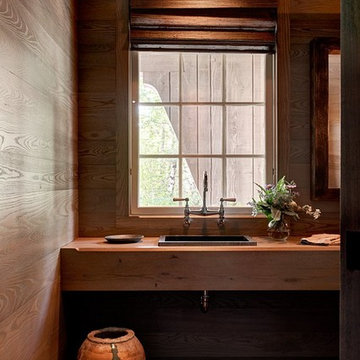
Photography by Dustin Peck
Home Design & Decor Magazine October 2016
(Urban Home)
Architecture by Ruard Veltman
Design by Cindy Smith of Circa Interiors & Antiques
Custom Cabinetry and ALL Millwork Interior and Exterior by Goodman Millwork Company
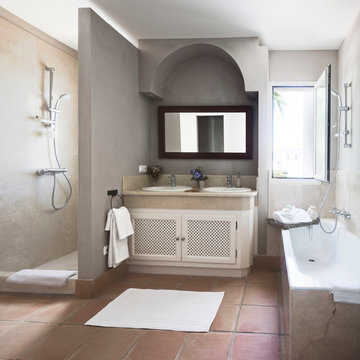
Fotografía: masfotogenica fotografia
Inspiration for a mid-sized country master bathroom in Madrid with a drop-in sink, white cabinets, an open shower, terra-cotta floors, a drop-in tub, grey walls, marble benchtops and an open shower.
Inspiration for a mid-sized country master bathroom in Madrid with a drop-in sink, white cabinets, an open shower, terra-cotta floors, a drop-in tub, grey walls, marble benchtops and an open shower.
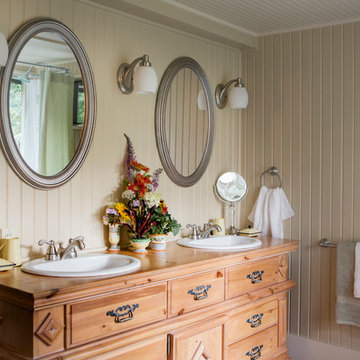
This is an example of a country bathroom in St Louis with a drop-in sink, beige walls, medium wood cabinets and raised-panel cabinets.
Country Bathroom Design Ideas with a Drop-in Sink
1
