Country Bathroom Design Ideas with a Shower Curtain
Refine by:
Budget
Sort by:Popular Today
1 - 20 of 1,976 photos
Item 1 of 3

Mid-sized country 3/4 bathroom in Denver with shaker cabinets, white cabinets, an alcove shower, a two-piece toilet, white tile, subway tile, white walls, an undermount sink, grey floor, white benchtops, a built-in vanity, an alcove tub, ceramic floors, marble benchtops, a shower curtain and a single vanity.
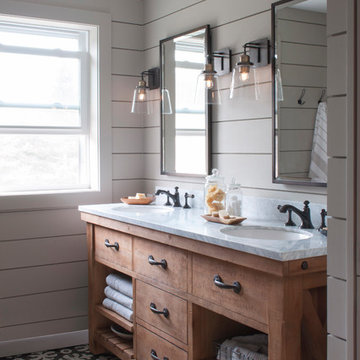
This stylish update for a family bathroom in a Vermont country house involved a complete reconfiguration of the layout to allow for a built-in linen closet, a 42" wide soaking tub/shower and a double vanity. The reclaimed pine vanity and iron hardware play off the patterned tile floor and ship lap walls for a contemporary eclectic mix.
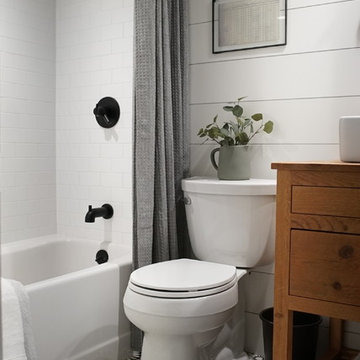
This is an example of a mid-sized country bathroom in Philadelphia with furniture-like cabinets, light wood cabinets, an alcove tub, a shower/bathtub combo, a two-piece toilet, white tile, subway tile, white walls, cement tiles, a drop-in sink, wood benchtops, multi-coloured floor and a shower curtain.
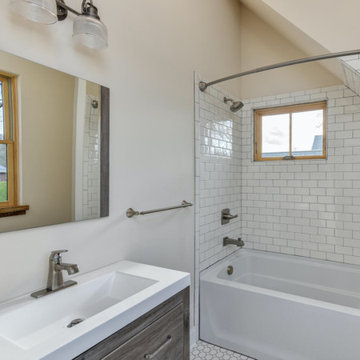
Perfectly settled in the shade of three majestic oak trees, this timeless homestead evokes a deep sense of belonging to the land. The Wilson Architects farmhouse design riffs on the agrarian history of the region while employing contemporary green technologies and methods. Honoring centuries-old artisan traditions and the rich local talent carrying those traditions today, the home is adorned with intricate handmade details including custom site-harvested millwork, forged iron hardware, and inventive stone masonry. Welcome family and guests comfortably in the detached garage apartment. Enjoy long range views of these ancient mountains with ample space, inside and out.
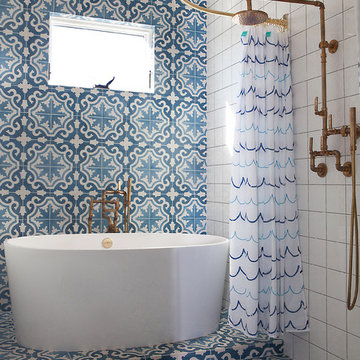
Country bathroom in Los Angeles with a freestanding tub, an open shower, blue tile, multi-coloured tile, white tile and a shower curtain.

This Paradise Model ATU is extra tall and grand! As you would in you have a couch for lounging, a 6 drawer dresser for clothing, and a seating area and closet that mirrors the kitchen. Quartz countertops waterfall over the side of the cabinets encasing them in stone. The custom kitchen cabinetry is sealed in a clear coat keeping the wood tone light. Black hardware accents with contrast to the light wood. A main-floor bedroom- no crawling in and out of bed. The wallpaper was an owner request; what do you think of their choice?
The bathroom has natural edge Hawaiian mango wood slabs spanning the length of the bump-out: the vanity countertop and the shelf beneath. The entire bump-out-side wall is tiled floor to ceiling with a diamond print pattern. The shower follows the high contrast trend with one white wall and one black wall in matching square pearl finish. The warmth of the terra cotta floor adds earthy warmth that gives life to the wood. 3 wall lights hang down illuminating the vanity, though durning the day, you likely wont need it with the natural light shining in from two perfect angled long windows.
This Paradise model was way customized. The biggest alterations were to remove the loft altogether and have one consistent roofline throughout. We were able to make the kitchen windows a bit taller because there was no loft we had to stay below over the kitchen. This ATU was perfect for an extra tall person. After editing out a loft, we had these big interior walls to work with and although we always have the high-up octagon windows on the interior walls to keep thing light and the flow coming through, we took it a step (or should I say foot) further and made the french pocket doors extra tall. This also made the shower wall tile and shower head extra tall. We added another ceiling fan above the kitchen and when all of those awning windows are opened up, all the hot air goes right up and out.

Photo of a mid-sized country bathroom in Minneapolis with shaker cabinets, dark wood cabinets, a freestanding tub, a shower/bathtub combo, a two-piece toilet, white walls, laminate floors, an integrated sink, granite benchtops, brown floor, a shower curtain, multi-coloured benchtops, a single vanity, a freestanding vanity, timber and planked wall panelling.

Inspiration for a small country 3/4 bathroom in New York with an open shower, a one-piece toilet, black and white tile, porcelain tile, beige walls, porcelain floors, quartzite benchtops, multi-coloured floor, a shower curtain, white benchtops, a shower seat, a single vanity and a freestanding vanity.

This is an example of a mid-sized country bathroom in Other with raised-panel cabinets, dark wood cabinets, an alcove tub, a shower/bathtub combo, a two-piece toilet, white tile, subway tile, grey walls, ceramic floors, an undermount sink, quartzite benchtops, multi-coloured floor, a shower curtain, white benchtops, a niche, a single vanity and a built-in vanity.

2021 - 3,100 square foot Coastal Farmhouse Style Residence completed with French oak hardwood floors throughout, light and bright with black and natural accents.
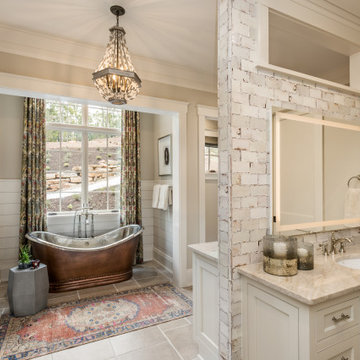
Inspiration for a country kids bathroom in Other with medium wood cabinets, an alcove tub, a shower/bathtub combo, blue tile, subway tile, quartzite benchtops, a shower curtain, grey benchtops, a single vanity and a built-in vanity.

Photo of a small country kids bathroom in Little Rock with shaker cabinets, white cabinets, an alcove tub, a shower/bathtub combo, a two-piece toilet, gray tile, ceramic tile, grey walls, porcelain floors, an undermount sink, granite benchtops, grey floor, a shower curtain, multi-coloured benchtops, a niche, a single vanity and a built-in vanity.
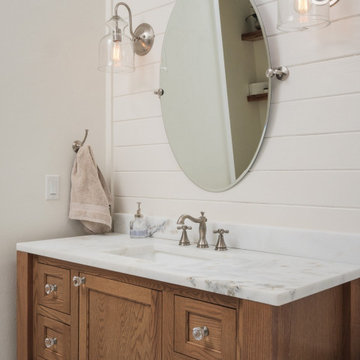
Photo of a country master bathroom in Miami with medium wood cabinets, a shower curtain, a single vanity, a freestanding vanity and planked wall panelling.
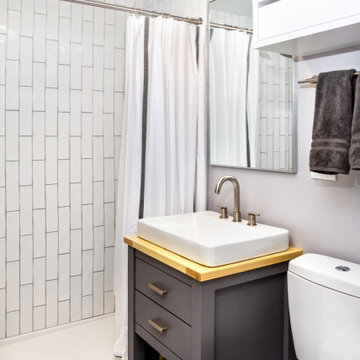
This is an example of a country 3/4 bathroom in Burlington with grey cabinets, an open shower, a one-piece toilet, white tile, subway tile, grey walls, porcelain floors, a vessel sink, wood benchtops, grey floor, a shower curtain, a single vanity, a freestanding vanity and flat-panel cabinets.
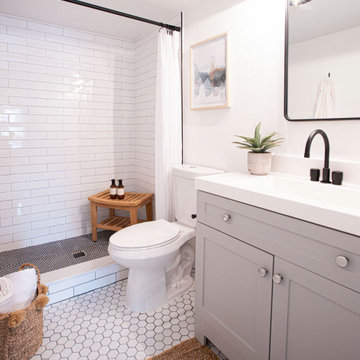
Small country master bathroom in Orlando with grey cabinets, a one-piece toilet, white tile, porcelain tile, grey walls, porcelain floors, quartzite benchtops, white floor, a shower curtain, white benchtops, a single vanity and a freestanding vanity.
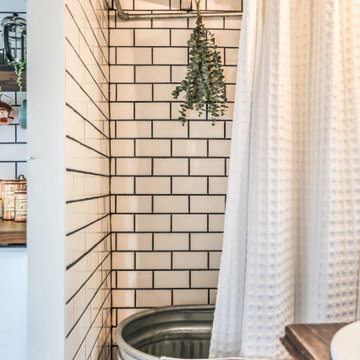
A modern-meets-vintage farmhouse-style tiny house designed and built by Parlour & Palm in Portland, Oregon. This adorable space may be small, but it is mighty, and includes a kitchen, bathroom, living room, sleeping loft, and outdoor deck. Many of the features - including cabinets, shelves, hardware, lighting, furniture, and outlet covers - are salvaged and recycled.
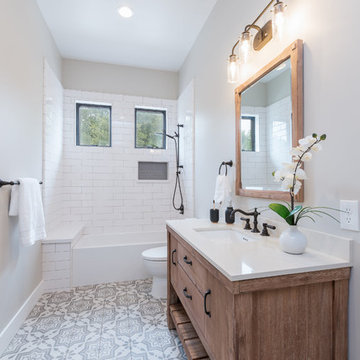
Designer: Honeycomb Home Design
Photographer: Marcel Alain
This new home features open beam ceilings and a ranch style feel with contemporary elements.
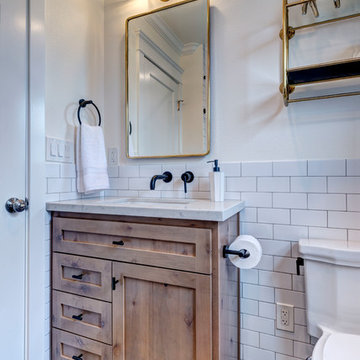
Peter Giles Photography
This is an example of a small country kids bathroom in San Francisco with shaker cabinets, medium wood cabinets, an alcove tub, a shower/bathtub combo, a two-piece toilet, white tile, porcelain tile, white walls, porcelain floors, an undermount sink, engineered quartz benchtops, black floor, a shower curtain and white benchtops.
This is an example of a small country kids bathroom in San Francisco with shaker cabinets, medium wood cabinets, an alcove tub, a shower/bathtub combo, a two-piece toilet, white tile, porcelain tile, white walls, porcelain floors, an undermount sink, engineered quartz benchtops, black floor, a shower curtain and white benchtops.
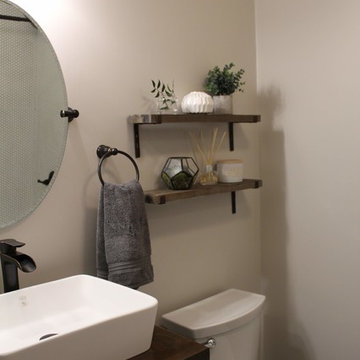
This small bathroom needed to serve a family with 4 kids, so double sinks were still a must. The rustic vanity turned out so beautiful and they loved the idea of raised ceramic sinks.
Oil rubbed bronze accents, soft gray paint, gray wood plank ceramic tile, and white penny tile in the shower pulled this bathroom together seamlessly.
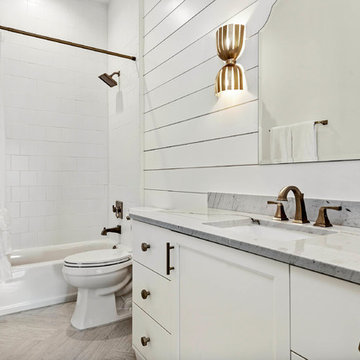
Large country kids bathroom in Orlando with flat-panel cabinets, white cabinets, a drop-in tub, a shower/bathtub combo, a two-piece toilet, white tile, mosaic tile, white walls, porcelain floors, a drop-in sink, marble benchtops, beige floor, a shower curtain and grey benchtops.
Country Bathroom Design Ideas with a Shower Curtain
1

