Country Bathroom Design Ideas with Medium Hardwood Floors
Refine by:
Budget
Sort by:Popular Today
1 - 20 of 2,255 photos
Item 1 of 3
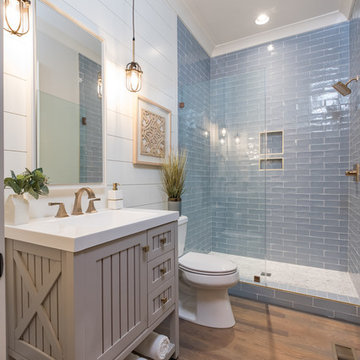
Mid-sized country bathroom in Charlotte with blue tile, glass tile, beige walls, medium hardwood floors and a hinged shower door.
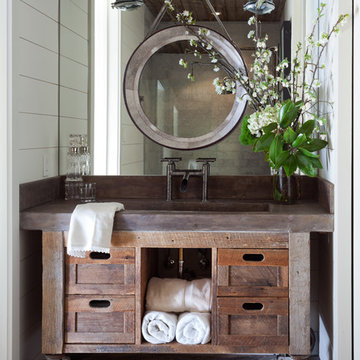
Mid-sized country 3/4 bathroom in Denver with distressed cabinets, white walls, medium hardwood floors, an integrated sink, brown floor, copper benchtops and shaker cabinets.

Inspiration for a country powder room in Moscow with medium hardwood floors, wood and wood walls.

Design ideas for a small country powder room in New York with shaker cabinets, blue cabinets, a two-piece toilet, multi-coloured tile, porcelain tile, white walls, medium hardwood floors, an undermount sink, brown floor, white benchtops and a freestanding vanity.

Download our free ebook, Creating the Ideal Kitchen. DOWNLOAD NOW
This family from Wheaton was ready to remodel their kitchen, dining room and powder room. The project didn’t call for any structural or space planning changes but the makeover still had a massive impact on their home. The homeowners wanted to change their dated 1990’s brown speckled granite and light maple kitchen. They liked the welcoming feeling they got from the wood and warm tones in their current kitchen, but this style clashed with their vision of a deVOL type kitchen, a London-based furniture company. Their inspiration came from the country homes of the UK that mix the warmth of traditional detail with clean lines and modern updates.
To create their vision, we started with all new framed cabinets with a modified overlay painted in beautiful, understated colors. Our clients were adamant about “no white cabinets.” Instead we used an oyster color for the perimeter and a custom color match to a specific shade of green chosen by the homeowner. The use of a simple color pallet reduces the visual noise and allows the space to feel open and welcoming. We also painted the trim above the cabinets the same color to make the cabinets look taller. The room trim was painted a bright clean white to match the ceiling.
In true English fashion our clients are not coffee drinkers, but they LOVE tea. We created a tea station for them where they can prepare and serve tea. We added plenty of glass to showcase their tea mugs and adapted the cabinetry below to accommodate storage for their tea items. Function is also key for the English kitchen and the homeowners. They requested a deep farmhouse sink and a cabinet devoted to their heavy mixer because they bake a lot. We then got rid of the stovetop on the island and wall oven and replaced both of them with a range located against the far wall. This gives them plenty of space on the island to roll out dough and prepare any number of baked goods. We then removed the bifold pantry doors and created custom built-ins with plenty of usable storage for all their cooking and baking needs.
The client wanted a big change to the dining room but still wanted to use their own furniture and rug. We installed a toile-like wallpaper on the top half of the room and supported it with white wainscot paneling. We also changed out the light fixture, showing us once again that small changes can have a big impact.
As the final touch, we also re-did the powder room to be in line with the rest of the first floor. We had the new vanity painted in the same oyster color as the kitchen cabinets and then covered the walls in a whimsical patterned wallpaper. Although the homeowners like subtle neutral colors they were willing to go a bit bold in the powder room for something unexpected. For more design inspiration go to: www.kitchenstudio-ge.com

Inspiration for a mid-sized country 3/4 bathroom in Cornwall with a freestanding tub, an open shower, a one-piece toilet, beige tile, stone tile, beige walls, medium hardwood floors, wood benchtops, brown floor, an open shower and a double vanity.
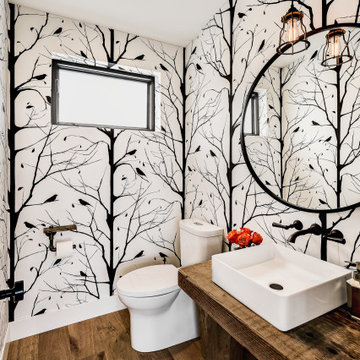
Photo by Travis Peterson.
Inspiration for a small country powder room in Seattle with medium wood cabinets, a one-piece toilet, medium hardwood floors, a vessel sink, wood benchtops, a freestanding vanity and wallpaper.
Inspiration for a small country powder room in Seattle with medium wood cabinets, a one-piece toilet, medium hardwood floors, a vessel sink, wood benchtops, a freestanding vanity and wallpaper.
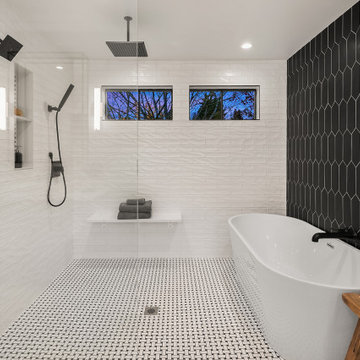
Enfort Homes - 2019
Large country master wet room bathroom in Seattle with shaker cabinets, grey cabinets, a freestanding tub, white walls, medium hardwood floors, an open shower and white benchtops.
Large country master wet room bathroom in Seattle with shaker cabinets, grey cabinets, a freestanding tub, white walls, medium hardwood floors, an open shower and white benchtops.
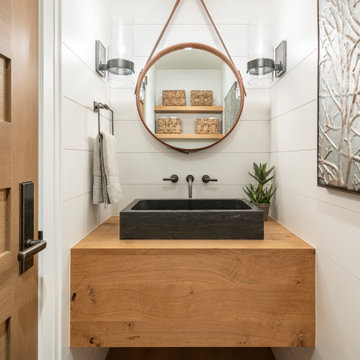
Design ideas for a small country powder room in Salt Lake City with white walls, a vessel sink, wood benchtops, brown benchtops, medium hardwood floors and brown floor.
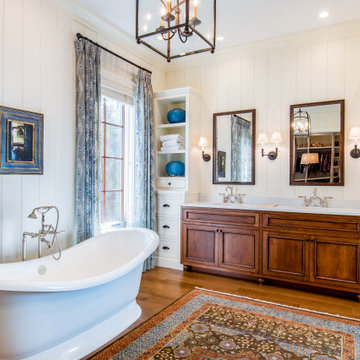
Design ideas for a large country master bathroom in Other with dark wood cabinets, a freestanding tub, white walls, medium hardwood floors, an undermount sink, marble benchtops, brown floor, white benchtops and recessed-panel cabinets.
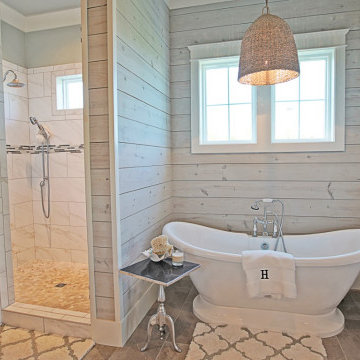
The master bathroom has a beautiful ship lap walls. There is a spa like feel to the room with its coastal elegance. A relaxing soaking tub has a lovely light hanging over it. There is a large separate shower and a closet. Designed by Bob Chatham Custom Home Design and built by Phillip Vlahos of VDT Construction.
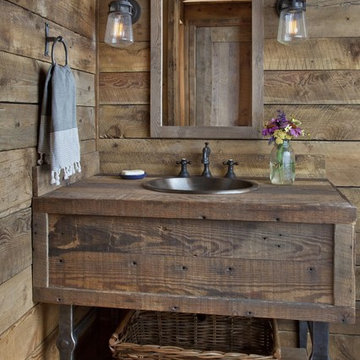
MillerRoodell Architects // Laura Fedro Interiors // Gordon Gregory Photography
This is an example of a country bathroom in Other with dark wood cabinets, brown walls, a drop-in sink, wood benchtops, brown floor, brown benchtops, medium hardwood floors and recessed-panel cabinets.
This is an example of a country bathroom in Other with dark wood cabinets, brown walls, a drop-in sink, wood benchtops, brown floor, brown benchtops, medium hardwood floors and recessed-panel cabinets.
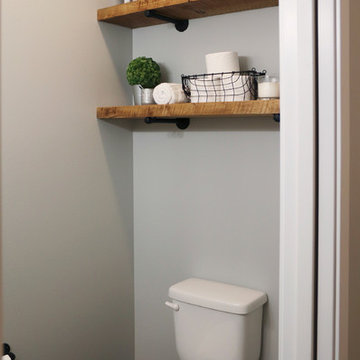
Inspiration for a small country powder room in Other with a two-piece toilet, multi-coloured walls, medium hardwood floors, a pedestal sink and brown floor.
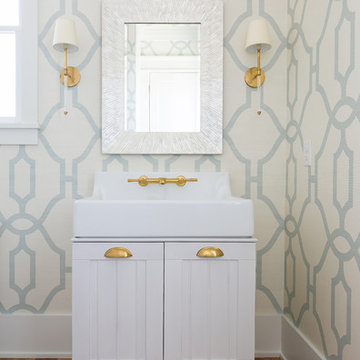
Photo of a mid-sized country powder room in Charleston with furniture-like cabinets, white cabinets, brown floor, blue walls, medium hardwood floors, an integrated sink, engineered quartz benchtops and white benchtops.
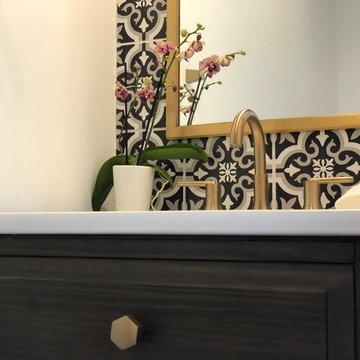
A compact powder room with a lot of style and drama. Patterned tile and warm satin brass accents are encased in a crisp white venician plaster room topped by a dramatic black ceiling.
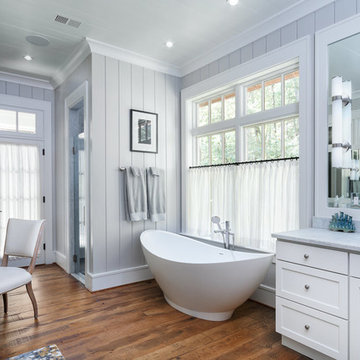
Inspiration for a country master bathroom in Other with shaker cabinets, white cabinets, a freestanding tub, grey walls, medium hardwood floors and an undermount sink.
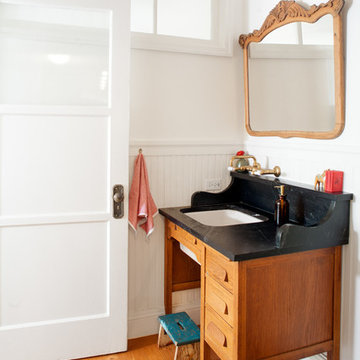
Lee Manning Photography
Inspiration for a mid-sized country 3/4 bathroom in Los Angeles with an undermount sink, medium wood cabinets, soapstone benchtops, white walls, medium hardwood floors and flat-panel cabinets.
Inspiration for a mid-sized country 3/4 bathroom in Los Angeles with an undermount sink, medium wood cabinets, soapstone benchtops, white walls, medium hardwood floors and flat-panel cabinets.
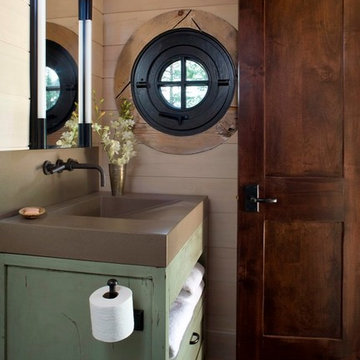
This award-winning and intimate cottage was rebuilt on the site of a deteriorating outbuilding. Doubling as a custom jewelry studio and guest retreat, the cottage’s timeless design was inspired by old National Parks rough-stone shelters that the owners had fallen in love with. A single living space boasts custom built-ins for jewelry work, a Murphy bed for overnight guests, and a stone fireplace for warmth and relaxation. A cozy loft nestles behind rustic timber trusses above. Expansive sliding glass doors open to an outdoor living terrace overlooking a serene wooded meadow.
Photos by: Emily Minton Redfield
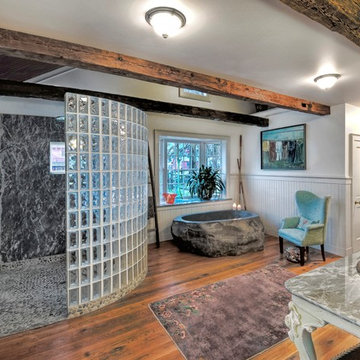
This project received the award for the 2010 CT Homebuilder's Association Best Bathroom Renovation. It features a 5500 pound solid boulder bathtub, radius glass block shower with two walls covered in book matched full slabs of marble, and reclaimed wide board rustic white oak floors installed over hydronic radiant heat in the concrete floor slab. This bathroom also incorporates a great deal of salvage and reclaimed materials including the 1800's piano legs which were used to create the vanity, an antique cherry corner cabinet was built into the wainscot paneling, chestnut barn timbers were added for effect and also serve as a channel to deliver water supply to the shower via a rain shower head and to the tub via a Kohler laminar flow tub filler. The entire addition was built with 2x8 wall framing and has been filled with full cavity open cell spray foam. The frost walls and floor slab were insulated with 2" R-10 EPS to provide a complete thermal break from the exterior climate. Radiant heat was poured into the floor slab and wraps the lower 3rd of the tub which is below the floor in order to keep the thermal mass hot. Marvin Ultimate double hung windows were used throughout. Another unusual detail is the Corten ceiling panels that were applied to the vaulted ceiling. Each Corten corrugated steel panel was propped up in a field and sprayed with a 50/50 solution of vinegar and hydrogen peroxide for approx. 4 weeks to accelerate the rust process until the desired effect was achieved. Then panels were then cleaned and coated with 4 coats of matte finish polyurethane to seal the finished product. The results are stunning and look incredible next to a hand made metal and blown glass chandelier.
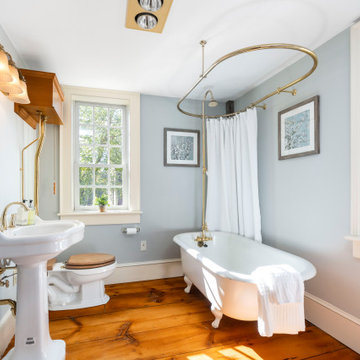
Country bathroom in Boston with a claw-foot tub, a shower/bathtub combo, grey walls, medium hardwood floors, a pedestal sink, brown floor, a shower curtain and a single vanity.
Country Bathroom Design Ideas with Medium Hardwood Floors
1

