Country Bathroom Design Ideas with Mosaic Tile
Refine by:
Budget
Sort by:Popular Today
1 - 20 of 788 photos
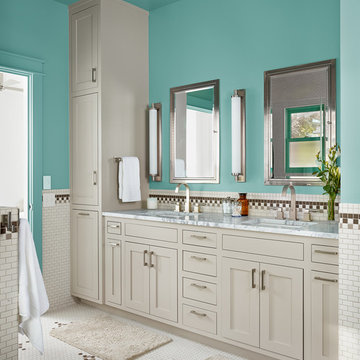
Photo by Casey Dunn
This is an example of a country bathroom in Austin with an undermount sink, shaker cabinets, grey cabinets, a freestanding tub, mosaic tile, blue walls and white tile.
This is an example of a country bathroom in Austin with an undermount sink, shaker cabinets, grey cabinets, a freestanding tub, mosaic tile, blue walls and white tile.
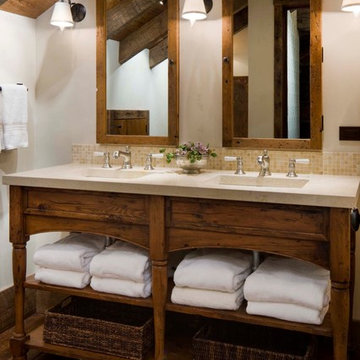
Architect: Miller Architects, P.C.
Photographer: David Marlow
Custom vanity built by OSM Cabinet Shop
Contact:
DanPittenger@onsitemanagement.com
or (406) 388-0736
Monday-Thursday, 7am-6pm MST
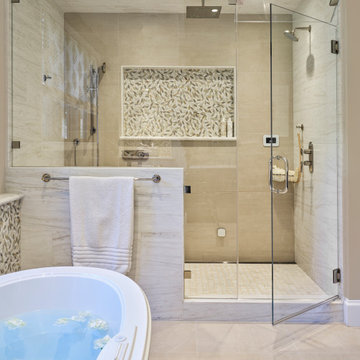
This Lafayette, California, modern farmhouse is all about laid-back luxury. Designed for warmth and comfort, the home invites a sense of ease, transforming it into a welcoming haven for family gatherings and events.
Elegant neutral tiles set the stage for a freestanding tub, a separate shower area, and a spacious vanity, creating a harmonious blend of luxury and tranquility. A gracefully placed Buddha in a purpose-built niche adds an element of mindfulness.
Project by Douglah Designs. Their Lafayette-based design-build studio serves San Francisco's East Bay areas, including Orinda, Moraga, Walnut Creek, Danville, Alamo Oaks, Diablo, Dublin, Pleasanton, Berkeley, Oakland, and Piedmont.
For more about Douglah Designs, click here: http://douglahdesigns.com/
To learn more about this project, see here:
https://douglahdesigns.com/featured-portfolio/lafayette-modern-farmhouse-rebuild/
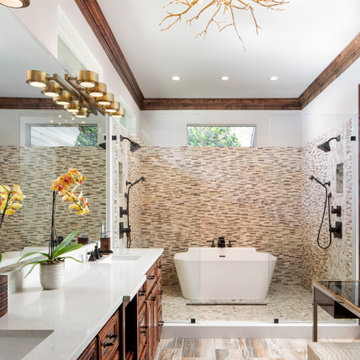
Design ideas for a large country master bathroom in Other with brown cabinets, a freestanding tub, a double shower, a one-piece toilet, multi-coloured tile, mosaic tile, beige walls, porcelain floors, an undermount sink, engineered quartz benchtops, multi-coloured floor, an open shower, white benchtops, an enclosed toilet, a double vanity, a built-in vanity and recessed-panel cabinets.
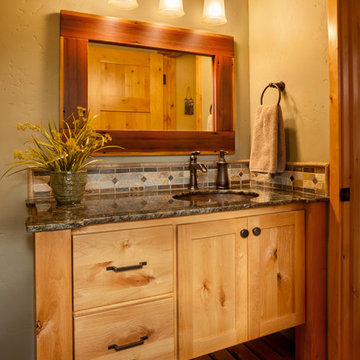
For this rustic interior design project our Principal Designer, Lori Brock, created a calming retreat for her clients by choosing structured and comfortable furnishings the home. Featured are custom dining and coffee tables, back patio furnishings, paint, accessories, and more. This rustic and traditional feel brings comfort to the homes space.
Photos by Blackstone Edge.
(This interior design project was designed by Lori before she worked for Affinity Home & Design and Affinity was not the General Contractor)
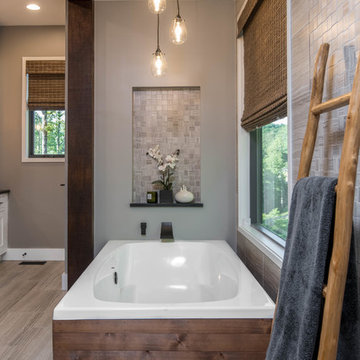
Mid-sized country master bathroom in Other with shaker cabinets, white cabinets, a freestanding tub, an alcove shower, a two-piece toilet, beige tile, mosaic tile, beige walls, porcelain floors, a trough sink, soapstone benchtops, beige floor and black benchtops.
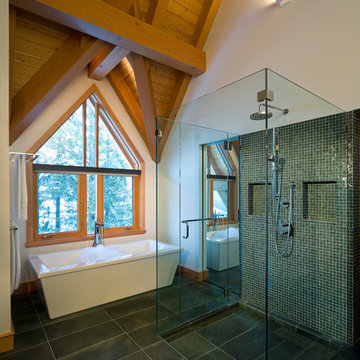
Airly ensuite has glass surrounded shower in centre with oversized soaker tub where you can enjoy the lake view through trees.
*illustrated images are from participated project while working with: Openspace Architecture Inc.
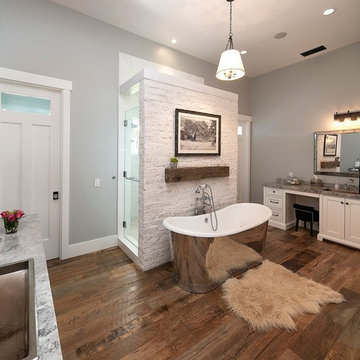
Inspiration for a large country master bathroom in Orange County with recessed-panel cabinets, white cabinets, a freestanding tub, a double shower, white tile, mosaic tile, grey walls, medium hardwood floors, an undermount sink, granite benchtops, brown floor, a hinged shower door and grey benchtops.

This boy's bathroom comes with a farmhouse style sink in a beautiful dark blue. With a door that leads to the outside patio, they can come in & out as they please. The Elliot Farmhouse lighting fixtures and vanity mirrors create a simple elegance.

Design ideas for a small country powder room in Paris with beaded inset cabinets, beige cabinets, a wall-mount toilet, beige tile, mosaic tile, beige walls, cement tiles, a wall-mount sink, multi-coloured floor and a built-in vanity.
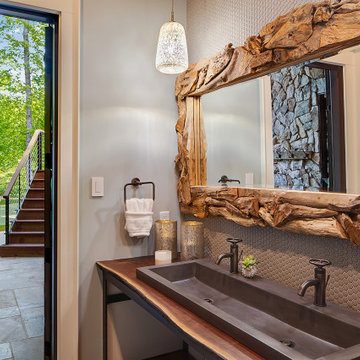
Photo of a country bathroom in Other with gray tile, mosaic tile, grey walls, a trough sink, wood benchtops, brown benchtops, a double vanity and a freestanding vanity.
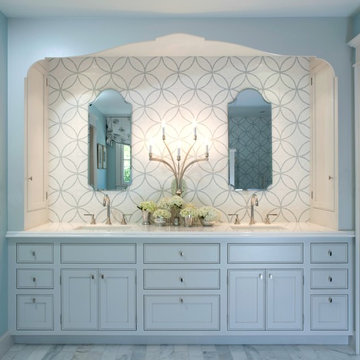
The Master Bath is a peaceful retreat with spa colors. The woodwork is painted a pale grey to pick up the veining in the marble. The mosaic tile behind the mirrors adds pattern. Built in side cabinets store everyday essentials. photo: David Duncan Livingston

Inspiration for a country bathroom in Miami with medium wood cabinets, a curbless shower, a one-piece toilet, beige tile, mosaic tile, white walls, mosaic tile floors, a drop-in sink, soapstone benchtops, multi-coloured floor, a hinged shower door, grey benchtops, a double vanity, a freestanding vanity and recessed-panel cabinets.
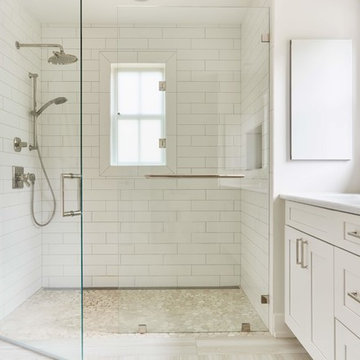
Large country master bathroom in Richmond with shaker cabinets, white cabinets, an alcove shower, a two-piece toilet, white tile, mosaic tile, white walls, light hardwood floors, an undermount sink, quartzite benchtops, beige floor, a hinged shower door and white benchtops.
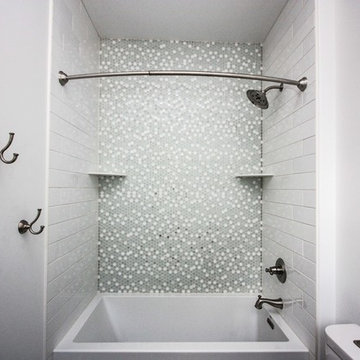
The hex tiles are a good contrast against the straight lining of the side wall tiles.
Photos By: Thomas Graham
Mid-sized country 3/4 bathroom in Indianapolis with an alcove tub, a shower/bathtub combo, a two-piece toilet, green tile, white tile, mosaic tile, white walls and a shower curtain.
Mid-sized country 3/4 bathroom in Indianapolis with an alcove tub, a shower/bathtub combo, a two-piece toilet, green tile, white tile, mosaic tile, white walls and a shower curtain.
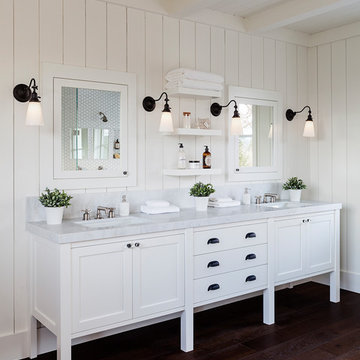
Photo of a mid-sized country master bathroom in San Francisco with raised-panel cabinets, white cabinets, a freestanding tub, an open shower, a one-piece toilet, white tile, mosaic tile, white walls, dark hardwood floors, a drop-in sink, granite benchtops and an open shower.
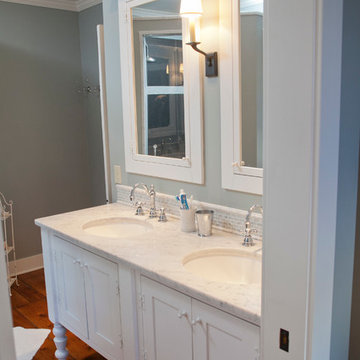
Old farmhouses offer charm and character but usually need some careful changes to efficiently serve the needs of today’s families. This blended family of four desperately desired a master bath and walk-in closet in keeping with the exceptional features of the home. At the top of the list were a large shower, double vanity, and a private toilet area. They also requested additional storage for bathroom items. Windows, doorways could not be relocated, but certain nonloadbearing walls could be removed. Gorgeous antique flooring had to be patched where walls were removed without being noticeable. Original interior doors and woodwork were restored. Deep window sills give hints to the thick stone exterior walls. A local reproduction furniture maker with national accolades was the perfect choice for the cabinetry which was hand planed and hand finished the way furniture was built long ago. Even the wood tops on the beautiful dresser and bench were rich with dimension from these techniques. The legs on the double vanity were hand turned by Amish woodworkers to add to the farmhouse flair. Marble tops and tile as well as antique style fixtures were chosen to complement the classic look of everything else in the room. It was important to choose contractors and installers experienced in historic remodeling as the old systems had to be carefully updated. Every item on the wish list was achieved in this project from functional storage and a private water closet to every aesthetic detail desired. If only the farmers who originally inhabited this home could see it now! Matt Villano Photography
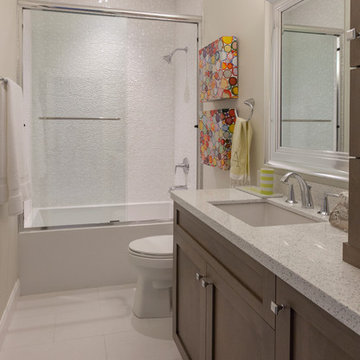
Like this Plan? See more of this project on our website http://gokeesee.com/homeplans
HOME PLAN ID: C13-03186-62A
Uneek Image
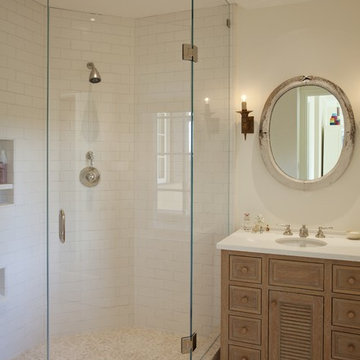
An existing house was deconstructed to make room for 7200 SF of new ground up construction including a main house, pool house, and lanai. This hillside home was built through a phased sequence of extensive excavation and site work, complicated by a single point of entry. Site walls were built using true dry stacked stone and concrete retaining walls faced with sawn veneer. Sustainable features include FSC certified lumber, solar hot water, fly ash concrete, and low emitting insulation with 75% recycled content.
Photos: Mariko Reed
Architect: Ian Moller
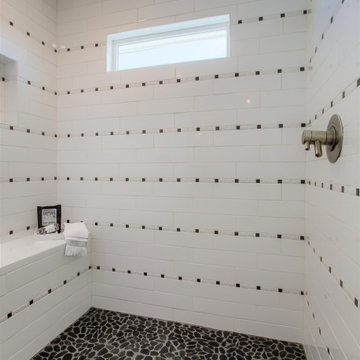
Photo of a large country master bathroom in Kansas City with shaker cabinets, white cabinets, a freestanding tub, a double shower, a one-piece toilet, black and white tile, mosaic tile, white walls, porcelain floors, a pedestal sink, granite benchtops, white floor, a hinged shower door and black benchtops.
Country Bathroom Design Ideas with Mosaic Tile
1

