Country Bathroom Design Ideas with Soapstone Benchtops
Refine by:
Budget
Sort by:Popular Today
1 - 20 of 339 photos
Item 1 of 3
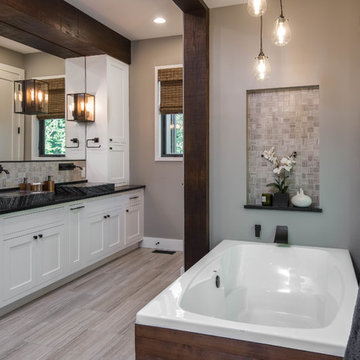
Inspiration for a mid-sized country master bathroom in Other with shaker cabinets, white cabinets, a freestanding tub, an alcove shower, a two-piece toilet, beige tile, mosaic tile, beige walls, porcelain floors, a trough sink, soapstone benchtops, beige floor and black benchtops.
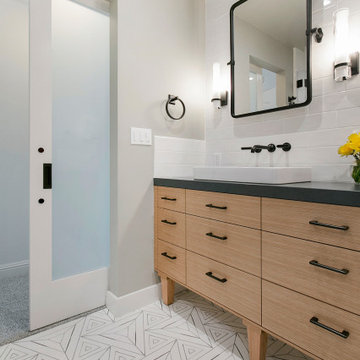
master bath vignette with anigre cabinetry, geometric tile, and soapstone countertops
Country master bathroom in San Francisco with flat-panel cabinets, light wood cabinets, white tile, subway tile, soapstone benchtops, a double vanity and a built-in vanity.
Country master bathroom in San Francisco with flat-panel cabinets, light wood cabinets, white tile, subway tile, soapstone benchtops, a double vanity and a built-in vanity.
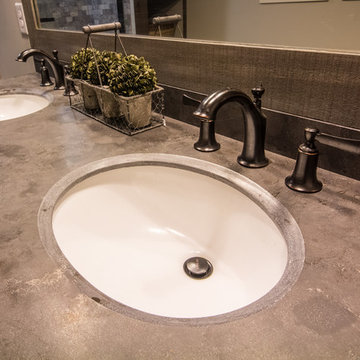
Inspiration for a country master bathroom in Atlanta with louvered cabinets, light wood cabinets, a drop-in tub, a shower/bathtub combo, a two-piece toilet, gray tile, stone tile, white walls, porcelain floors, an undermount sink, soapstone benchtops, grey floor, a sliding shower screen and grey benchtops.
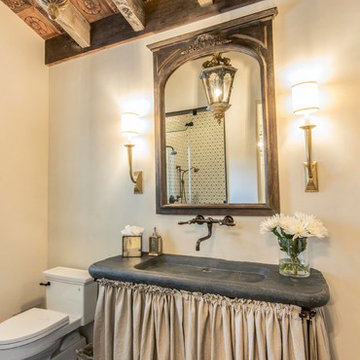
Mid-sized country 3/4 bathroom in Austin with beige walls, an integrated sink, black floor, grey benchtops, open cabinets, an alcove shower, multi-coloured tile, limestone, limestone floors, soapstone benchtops and a hinged shower door.
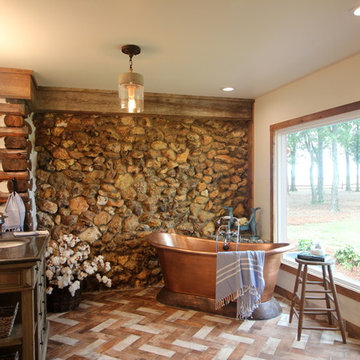
Renovation of a master bath suite, dressing room and laundry room in a log cabin farm house. Project involved expanding the space to almost three times the original square footage, which resulted in the attractive exterior rock wall becoming a feature interior wall in the bathroom, accenting the stunning copper soaking bathtub.
A two tone brick floor in a herringbone pattern compliments the variations of color on the interior rock and log walls. A large picture window near the copper bathtub allows for an unrestricted view to the farmland. The walk in shower walls are porcelain tiles and the floor and seat in the shower are finished with tumbled glass mosaic penny tile. His and hers vanities feature soapstone counters and open shelving for storage.
Concrete framed mirrors are set above each vanity and the hand blown glass and concrete pendants compliment one another.
Interior Design & Photo ©Suzanne MacCrone Rogers
Architectural Design - Robert C. Beeland, AIA, NCARB
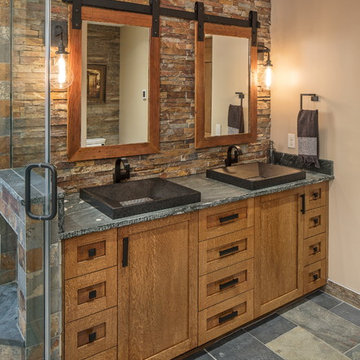
Photo of a country master bathroom in Omaha with shaker cabinets, medium wood cabinets, a freestanding tub, an open shower, brown tile, stone tile and soapstone benchtops.
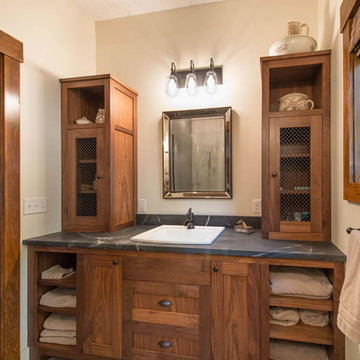
Design ideas for a mid-sized country master bathroom in Other with recessed-panel cabinets, dark wood cabinets, a corner shower, gray tile, white walls, concrete floors, a drop-in sink, soapstone benchtops, cement tile, grey floor and a hinged shower door.
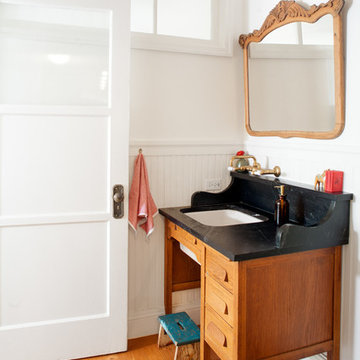
Lee Manning Photography
Inspiration for a mid-sized country 3/4 bathroom in Los Angeles with an undermount sink, medium wood cabinets, soapstone benchtops, white walls, medium hardwood floors and flat-panel cabinets.
Inspiration for a mid-sized country 3/4 bathroom in Los Angeles with an undermount sink, medium wood cabinets, soapstone benchtops, white walls, medium hardwood floors and flat-panel cabinets.
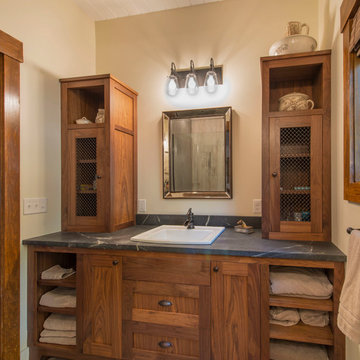
The 800 square-foot guest cottage is located on the footprint of a slightly smaller original cottage that was built three generations ago. With a failing structural system, the existing cottage had a very low sloping roof, did not provide for a lot of natural light and was not energy efficient. Utilizing high performing windows, doors and insulation, a total transformation of the structure occurred. A combination of clapboard and shingle siding, with standout touches of modern elegance, welcomes guests to their cozy retreat.
The cottage consists of the main living area, a small galley style kitchen, master bedroom, bathroom and sleeping loft above. The loft construction was a timber frame system utilizing recycled timbers from the Balsams Resort in northern New Hampshire. The stones for the front steps and hearth of the fireplace came from the existing cottage’s granite chimney. Stylistically, the design is a mix of both a “Cottage” style of architecture with some clean and simple “Tech” style features, such as the air-craft cable and metal railing system. The color red was used as a highlight feature, accentuated on the shed dormer window exterior frames, the vintage looking range, the sliding doors and other interior elements.
Photographer: John Hession
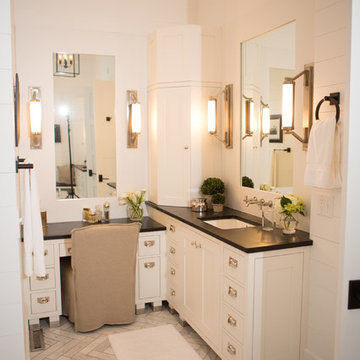
Darlene Hall
Photo of a country bathroom in Columbus with an undermount sink and soapstone benchtops.
Photo of a country bathroom in Columbus with an undermount sink and soapstone benchtops.
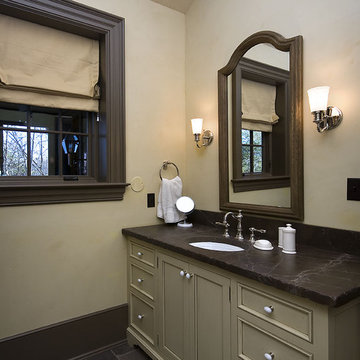
This refined Lake Keowee home, featured in the April 2012 issue of Atlanta Homes & Lifestyles Magazine, is a beautiful fusion of French Country and English Arts and Crafts inspired details. Old world stonework and wavy edge siding are topped by a slate roof. Interior finishes include natural timbers, plaster and shiplap walls, and a custom limestone fireplace. Photography by Accent Photography, Greenville, SC.
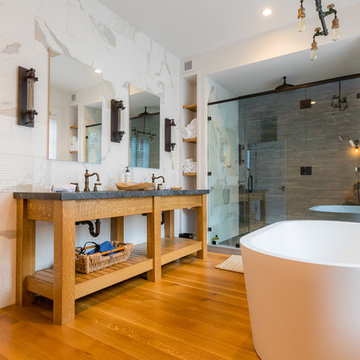
Country master bathroom in Burlington with open cabinets, a freestanding tub, an alcove shower, gray tile, medium hardwood floors, brown floor, a hinged shower door, black benchtops, light wood cabinets, marble, an undermount sink and soapstone benchtops.
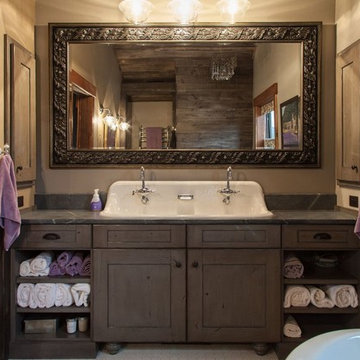
Mid-sized country master bathroom in Other with furniture-like cabinets, brown cabinets, a claw-foot tub, beige walls, a wall-mount sink, soapstone benchtops, an alcove shower, a shower curtain, mosaic tile floors and white floor.
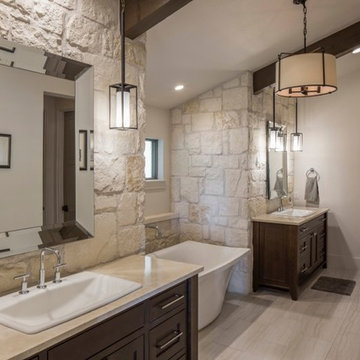
Large country master bathroom in Austin with shaker cabinets, dark wood cabinets, a freestanding tub, beige tile, brown tile, white tile, mosaic tile, beige walls, porcelain floors, a drop-in sink, soapstone benchtops, an alcove shower, beige floor and a hinged shower door.
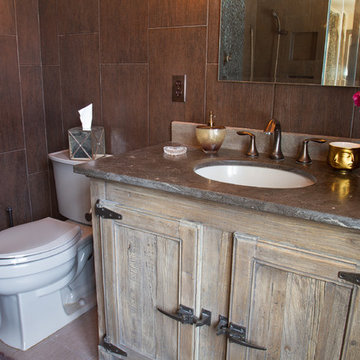
photo by Matt Pilsner www.mattpilsner.com
Inspiration for a mid-sized country master bathroom in New York with an undermount sink, recessed-panel cabinets, distressed cabinets, soapstone benchtops, a corner shower, a one-piece toilet, brown tile, pebble tile, brown walls and porcelain floors.
Inspiration for a mid-sized country master bathroom in New York with an undermount sink, recessed-panel cabinets, distressed cabinets, soapstone benchtops, a corner shower, a one-piece toilet, brown tile, pebble tile, brown walls and porcelain floors.
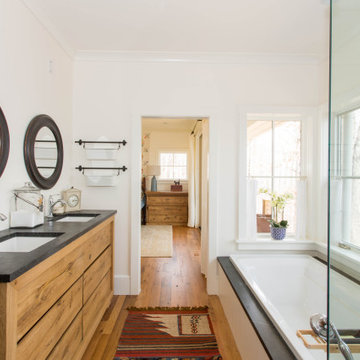
The house is sited in the tree line at the edge of a rocky outcrop, and responds to sweeping eastern views of the valley below.
The family cooks, eats, and hangs out together in a space with amazing eastern sunlight and a strong connection to the trees outside and the Piedmont landscape in the distance.
A "personal touch" was high on the clients' wish-list—interiors of warm wood tones are accompanied by owner-crafted items, stained glass, cabinetry, railings and works of art. This humble sensibility is carried through on the exterior with simple board and batten siding, whitewash, and a rambling series of forms inspired by central Virginia agricultural architecture.
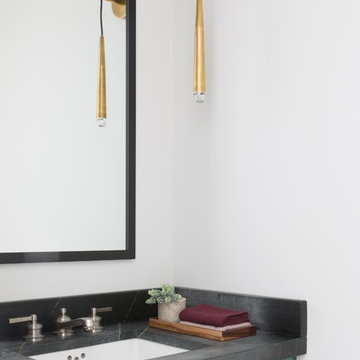
White bathroom with black mirror, brass sconces, silver faucet, peacock blue vanity and soapstone counter. Photo by Suzanna Scott.
Design ideas for a small country bathroom in San Francisco with recessed-panel cabinets, turquoise cabinets, white walls, light hardwood floors, an undermount sink, soapstone benchtops, beige floor and black benchtops.
Design ideas for a small country bathroom in San Francisco with recessed-panel cabinets, turquoise cabinets, white walls, light hardwood floors, an undermount sink, soapstone benchtops, beige floor and black benchtops.
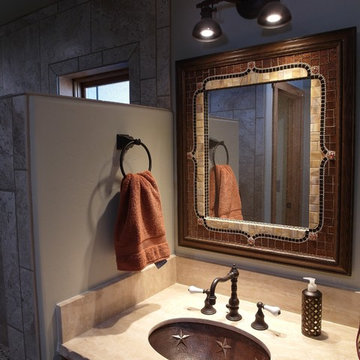
This is an example of a mid-sized country 3/4 bathroom in Phoenix with recessed-panel cabinets, dark wood cabinets, a two-piece toilet, grey walls, an undermount sink and soapstone benchtops.
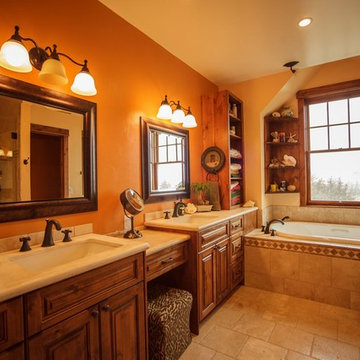
Residence near Boulder, CO. Designed about a 200 year old timber frame structure, dismantled and relocated from an old Pennsylvania barn. Most materials within the home are reclaimed or recycled. French country master bathroom with custom dark wood vanities.
Photo Credits: Dale Smith/James Moro
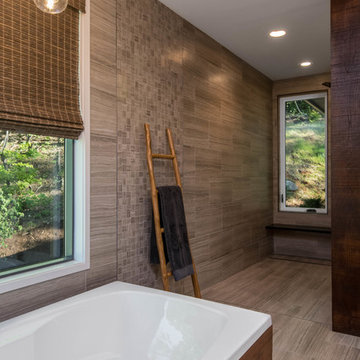
Design ideas for a mid-sized country master bathroom in Other with white cabinets, a freestanding tub, an alcove shower, a two-piece toilet, beige tile, mosaic tile, beige walls, porcelain floors, a trough sink, soapstone benchtops, beige floor and black benchtops.
Country Bathroom Design Ideas with Soapstone Benchtops
1

