Country Bathroom Design Ideas with Vinyl Floors
Refine by:
Budget
Sort by:Popular Today
1 - 20 of 806 photos
Item 1 of 3
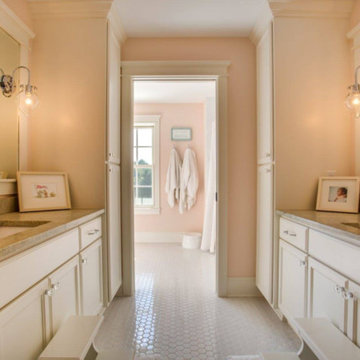
Inspiration for a large country master bathroom in Minneapolis with recessed-panel cabinets, white cabinets, granite benchtops, pink walls, vinyl floors and an undermount sink.
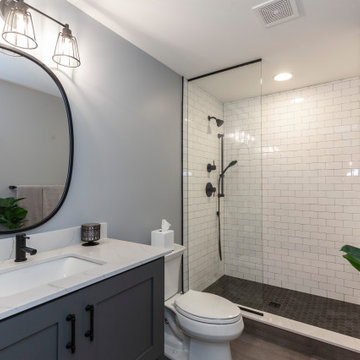
Modern Farmhouse finished basement bathroom
This is an example of a country bathroom in Chicago with grey walls, vinyl floors and brown floor.
This is an example of a country bathroom in Chicago with grey walls, vinyl floors and brown floor.
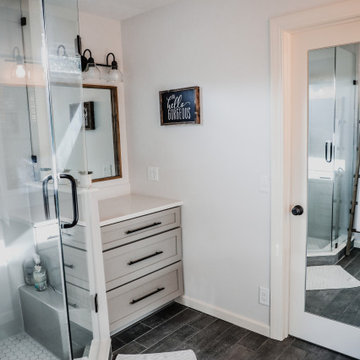
Design ideas for a mid-sized country master bathroom in Other with shaker cabinets, grey cabinets, a corner shower, an undermount sink, quartzite benchtops, a hinged shower door, white benchtops, white walls, vinyl floors and black floor.
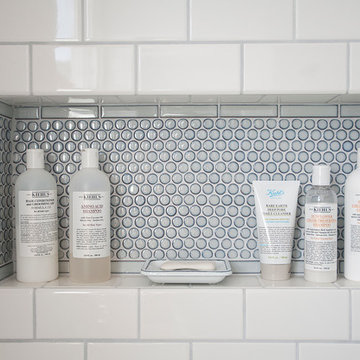
Photo of a country master bathroom in San Francisco with flat-panel cabinets, white cabinets, an alcove tub, a shower/bathtub combo, a one-piece toilet, white tile, subway tile, white walls, vinyl floors, an undermount sink and solid surface benchtops.

Small country bathroom in Atlanta with shaker cabinets, grey cabinets, an alcove tub, a shower/bathtub combo, a two-piece toilet, beige walls, an integrated sink, solid surface benchtops, a shower curtain, white benchtops, a single vanity, a built-in vanity, vinyl floors and brown floor.
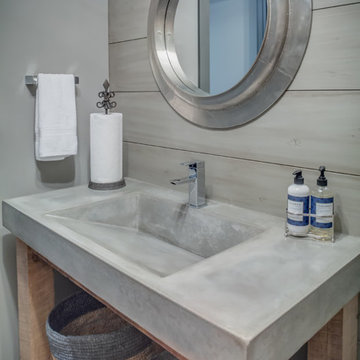
Pro Tip: Using a decorative mirror rather than a flat piece of glass in bathrooms helps make bathrooms into beautiful spaces!
Custom Home build by Memmer Homes
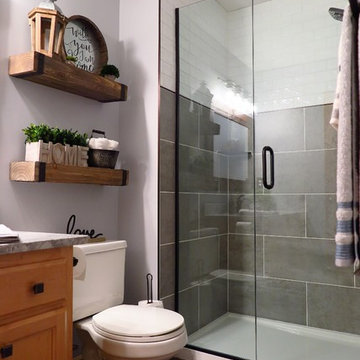
This bathroom was so much fun! The homeowner wanted a farmhouse look and we gave it to her! She wanted to keep her existing maple vanity cabinet, but we updated the top with Super White Marble. We tiled the shower walls with 2 different tiles, a large grey tile and then a traditional white subway, adding a little metal detail between the 2. The flooring is a wood plank luxury vinyl tile and that completes the look. We just love how this one turned out!

Photo of a small country 3/4 bathroom in Denver with shaker cabinets, black cabinets, a corner shower, a two-piece toilet, white tile, white walls, vinyl floors, an undermount sink, granite benchtops, brown floor, a hinged shower door, black benchtops, a single vanity and a built-in vanity.
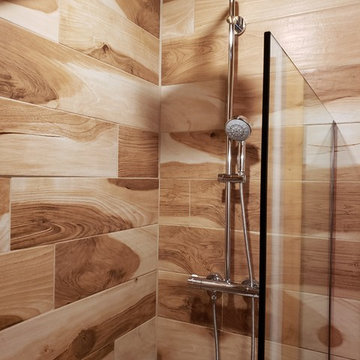
Photo of a mid-sized country 3/4 bathroom in Seattle with flat-panel cabinets, black cabinets, an alcove shower, white walls, vinyl floors, an integrated sink, engineered quartz benchtops, brown floor, an open shower and white benchtops.
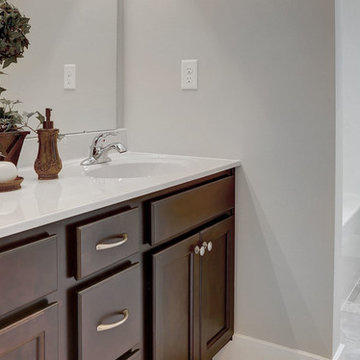
This 2-story home boasts an attractive exterior with welcoming front porch complete with decorative posts. The 2-car garage opens to a mudroom entry with built-in lockers. The open floor plan includes 9’ceilings on the first floor and a convenient flex space room to the front of the home. Hardwood flooring in the foyer extends to the powder room, mudroom, kitchen, and breakfast area. The kitchen is well-appointed with cabinetry featuring decorative crown molding, Cambria countertops with tile backsplash, a pantry, and stainless steel appliances. The kitchen opens to the breakfast area and family room with gas fireplace featuring stone surround and stylish shiplap detail above the mantle. The 2nd floor includes 4 bedrooms, 2 full bathrooms, and a laundry room. The spacious owner’s suite features an expansive closet and a private bathroom with tile shower and double bowl vanity.
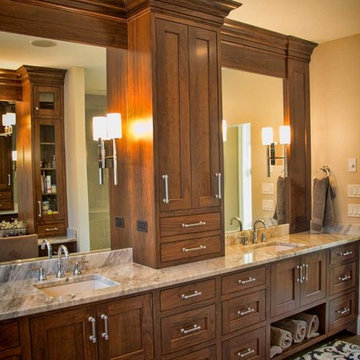
Inspiration for a large country master bathroom in Portland with shaker cabinets, medium wood cabinets, a freestanding tub, an alcove shower, beige walls, vinyl floors, an undermount sink and marble benchtops.

From the initial consultation call & property-visit, this Rancho Penasquitos, San Diego whole-home remodel was a collaborative effort between LionCraft Construction & our clients. As a Design & Build firm, we were able to utilize our design expertise and 44+ years of construction experience to help our clients achieve the home of their dreams. Through initial communication about texture, materials and style preferences, we were able to locate specific products and services that resulted in a gorgeous farmhouse design job with a modern twist, taking advantage of the bones of the home and some creative solutions to the clients’ existing problems.
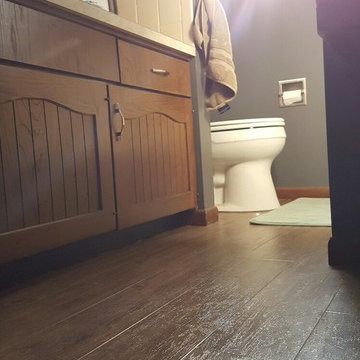
Hallmark Floors has a great selection of quality luxury vinyl styles that not only look like hardwood flooring but have a texture like them too. The color of the floor has a great blend between the richness of the brown and the coolness of the gray.
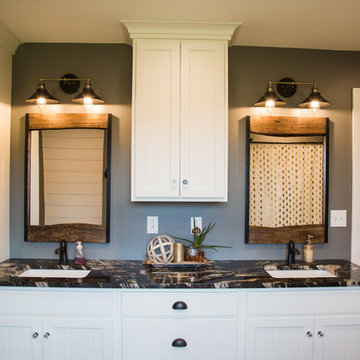
Lutography
Inspiration for a mid-sized country master bathroom in Other with recessed-panel cabinets, white cabinets, an alcove tub, a shower/bathtub combo, a one-piece toilet, grey walls, vinyl floors, an undermount sink, granite benchtops, brown floor, a shower curtain and black benchtops.
Inspiration for a mid-sized country master bathroom in Other with recessed-panel cabinets, white cabinets, an alcove tub, a shower/bathtub combo, a one-piece toilet, grey walls, vinyl floors, an undermount sink, granite benchtops, brown floor, a shower curtain and black benchtops.
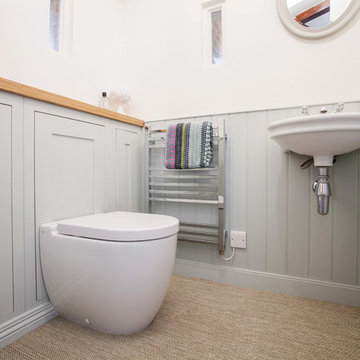
With a busy working lifestyle and two small children, Burlanes worked closely with the home owners to transform a number of rooms in their home, to not only suit the needs of family life, but to give the wonderful building a new lease of life, whilst in keeping with the stunning historical features and characteristics of the incredible Oast House.
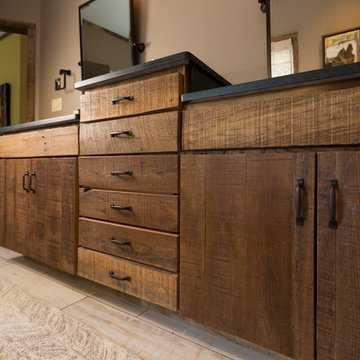
Embracing the notion of commissioning artists and hiring a General Contractor in a single stroke, the new owners of this Grove Park condo hired WSM Craft to create a space to showcase their collection of contemporary folk art. The entire home is trimmed in repurposed wood from the WNC Livestock Market, which continues to become headboards, custom cabinetry, mosaic wall installations, and the mantle for the massive stone fireplace. The sliding barn door is outfitted with hand forged ironwork, and faux finish painting adorns walls, doors, and cabinetry and furnishings, creating a seamless unity between the built space and the décor.
Michael Oppenheim Photography

Modern farmhouse bathroom remodel featuring a beautiful Carrara marble counter and gray vanity which includes two drawers and an open shelf at the bottom for wicker baskets that add warmth and texture to the space. The hardware finish is polished chrome. The walls and ceiling are painted in Sherwin Williams Westhighland White 7566 for a light and airy vibe. The vanity wall showcases a shiplap wood detail. Above the vanity on either side of the round mirror are two, round glass chrome plated, wall sconces that add a classic feeling to the room. The alcove shower/cast iron tub combo includes a niche for shampoo. The shower walls have a white textured tile in a subway pattern with a light gray grout and an accent trim of multi-gray penny round mosaic tile which complements the gray and white color scheme.

Modern farmhouse bathroom remodel featuring a beautiful Carrara marble counter and gray vanity which includes two drawers and an open shelf at the bottom for wicker baskets that add warmth and texture to the space. The hardware finish is polished chrome. The walls and ceiling are painted in Sherwin Williams Westhighland White 7566 for a light and airy vibe. The vanity wall showcases a shiplap wood detail. Above the vanity on either side of the round mirror are two, round glass chrome plated, wall sconces that add a classic feeling to the room. The alcove shower/cast iron tub combo includes a niche for shampoo. The shower walls have a white textured tile in a subway pattern with a light gray grout and an accent trim of multi-gray penny round mosaic tile which complements the gray and white color scheme.
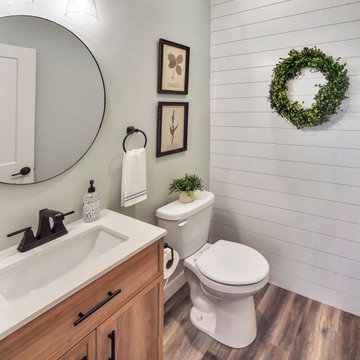
This powder bathroom features an accent shiplap wall painted in Sherwin Williams #7004-Snowbound. It features dark bronze fixtures and light, and a round mirror.
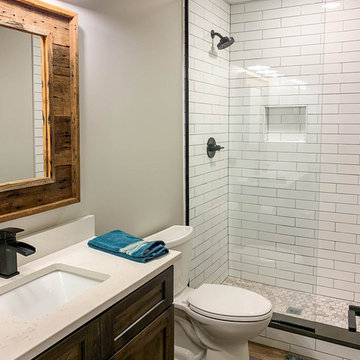
Photo of a country bathroom in Chicago with beige walls, vinyl floors and brown floor.
Country Bathroom Design Ideas with Vinyl Floors
1