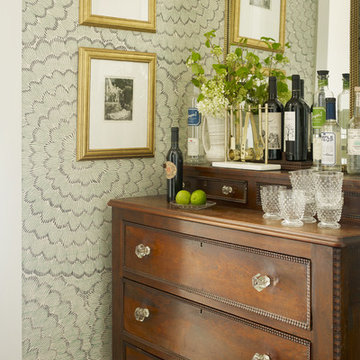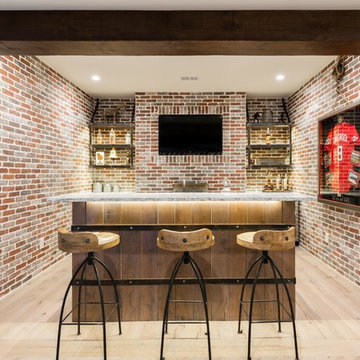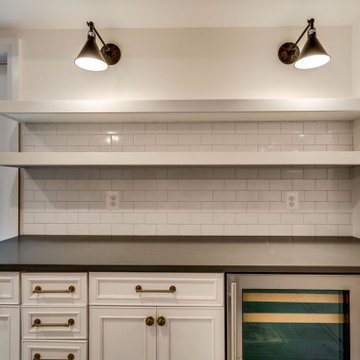Country Beige Home Bar Design Ideas
Refine by:
Budget
Sort by:Popular Today
1 - 20 of 455 photos
Item 1 of 3
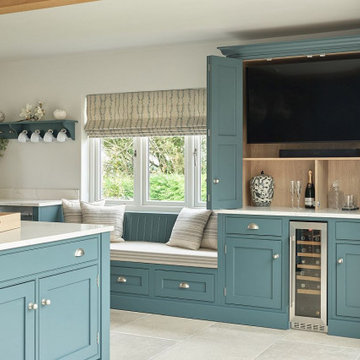
In our latest Kitchen ‘stories’ series, we share the journey behind the transformation of this
Somerset farmhouse.
This was a complete renovation project in the true sense of the word, involving both the vision of the owner and one of David Salisbury’s most experienced designers. The period property had an existing kitchen which was simply too small and clearly not suitable for a busy family, with a fondness for entertaining.
The masterstroke was the decision to relocate the kitchen to what was the former living room and open up the property with a glazed extension, instantly adding in light-bathed space and creating the all-important connection to the garden.
The idea to position the kitchen in a new, purpose-built space provided the opportunity to start with a blank canvas: a kitchen designer’s dream!
Planning the new kitchen without the constraints of services, such as existing electrics and plumbing, meant we could set about creating a space that was truly tailored to our client.
First of all this meant really understanding the home owner and listening to how this busy family lived their lives at home – very socially was the answer!
With a substantial new space to work with, we designed a large island to form the centrepiece of the new kitchen, along with an informal entertaining space with comfy bar stools.
Having considered a number of different cooking options, our client chose an Everhot range cooker, having visited our showroom in Chelsea to see the existing display and get a better understanding of their reputation for energy efficiency and contemporary cooking functionality. The soft grey tone of the Everhot (Dove Grey) not only acted as a strong focal point, but a warming source of heat for the family (and dog!) to snuggle around.
The striking choice of paint finish, ‘Drammen’ from David Salisbury’s unique palette, accentuates the quality of the joinery and is the perfect pairing with our solid oak carcasses – we could look at this eye-catching combination all day!
The mix of busy family and social life meant choice of refrigeration was important to get right. The French door fridge freezer from Fisher & Paykel not only maximised storage, it also included a built-in ice maker, a must-have for hosting informal drinks or a weekend night in. Plenty of flexible space for larder essentials was provided by the bespoke pantry cupboard, situated alongside the fridge, with bottle and spice racks and even a cold shelf in matching quartz.
Introducing a bench seat under the window allowed a seamless continuation of the kitchen cabinetry and another great space to bring family and guests together, when cooking and entertaining. Safe to say, it’s now the favourite space for Orla (the family’s dog) to take in the views of the garden!
Whilst last, but by no means least, the final feature of the kitchen, was a bespoke media unit with bi-fold doors to conceal the TV, which doubled up as a drinks cabinet with integrated wine cooler.
Designed from scratch, the new kitchen for this Somerset farmhouse is a combination of timeless design and modern luxury. Being able to cook for and entertain family and guests, in the same space at the same time, meant the final design was perfectly done!

This is an example of a small country single-wall home bar in Detroit with no sink, shaker cabinets, beige cabinets, granite benchtops, beige splashback, subway tile splashback and vinyl floors.

We had the privilege of transforming the kitchen space of a beautiful Grade 2 listed farmhouse located in the serene village of Great Bealings, Suffolk. The property, set within 2 acres of picturesque landscape, presented a unique canvas for our design team. Our objective was to harmonise the traditional charm of the farmhouse with contemporary design elements, achieving a timeless and modern look.
For this project, we selected the Davonport Shoreditch range. The kitchen cabinetry, adorned with cock-beading, was painted in 'Plaster Pink' by Farrow & Ball, providing a soft, warm hue that enhances the room's welcoming atmosphere.
The countertops were Cloudy Gris by Cosistone, which complements the cabinetry's gentle tones while offering durability and a luxurious finish.
The kitchen was equipped with state-of-the-art appliances to meet the modern homeowner's needs, including:
- 2 Siemens under-counter ovens for efficient cooking.
- A Capel 90cm full flex hob with a downdraught extractor, blending seamlessly into the design.
- Shaws Ribblesdale sink, combining functionality with aesthetic appeal.
- Liebherr Integrated tall fridge, ensuring ample storage with a sleek design.
- Capel full-height wine cabinet, a must-have for wine enthusiasts.
- An additional Liebherr under-counter fridge for extra convenience.
Beyond the main kitchen, we designed and installed a fully functional pantry, addressing storage needs and organising the space.
Our clients sought to create a space that respects the property's historical essence while infusing modern elements that reflect their style. The result is a pared-down traditional look with a contemporary twist, achieving a balanced and inviting kitchen space that serves as the heart of the home.
This project exemplifies our commitment to delivering bespoke kitchen solutions that meet our clients' aspirations. Feel inspired? Get in touch to get started.
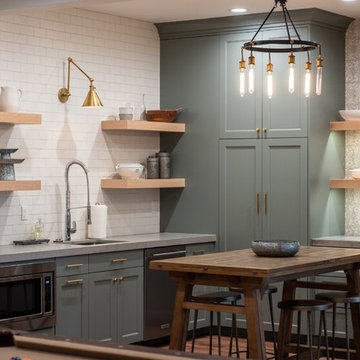
Inspiration for a country l-shaped seated home bar in Salt Lake City with an undermount sink, shaker cabinets, green cabinets, white splashback, subway tile splashback, medium hardwood floors, brown floor and grey benchtop.
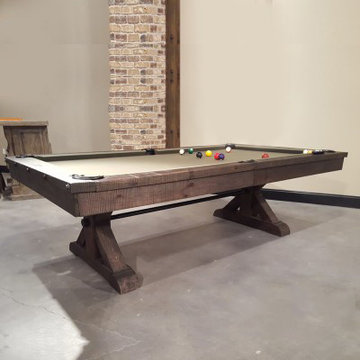
8' Otis Pool Table presented by Sawyer Twain. Featuring a gorgeous rustic weathered wood design. Perfect for any game room or office recreation room. All questions welcome and encouraged!
Sawyer Twain
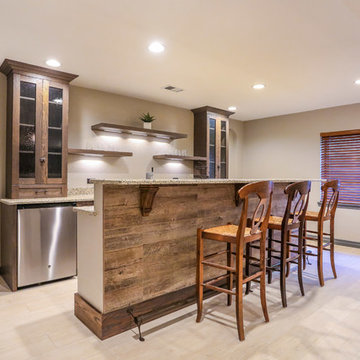
This is an example of a mid-sized country galley home bar in Denver with glass-front cabinets, dark wood cabinets, granite benchtops, porcelain floors and beige floor.
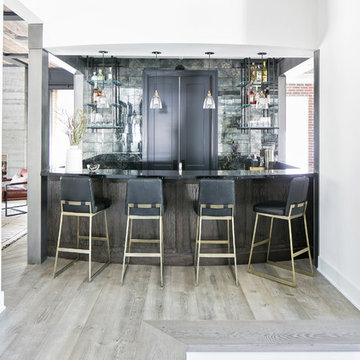
Country seated home bar in Los Angeles with open cabinets, grey splashback, light hardwood floors, brown floor and black benchtop.
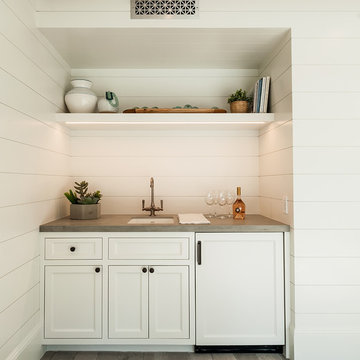
This is an example of a large country single-wall wet bar in Los Angeles with an undermount sink, recessed-panel cabinets, white cabinets, solid surface benchtops, white splashback, limestone floors, grey floor and grey benchtop.

Darby Ask
Large country u-shaped seated home bar in Other with distressed cabinets, wood benchtops, concrete floors, brown floor and brown benchtop.
Large country u-shaped seated home bar in Other with distressed cabinets, wood benchtops, concrete floors, brown floor and brown benchtop.
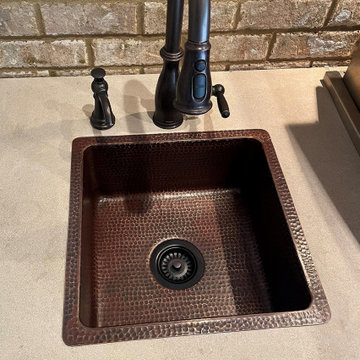
Create a focal point for your bar or prep area as refreshing as the cocktails you will be preparing with a bar or prep sink from Premier Copper Products. Designed to suit your specific needs and style, handcrafted from pure copper by our skilled artisans, and built to last a lifetime, a bar or prep sink is the ultimate way to entertain and cook in style.
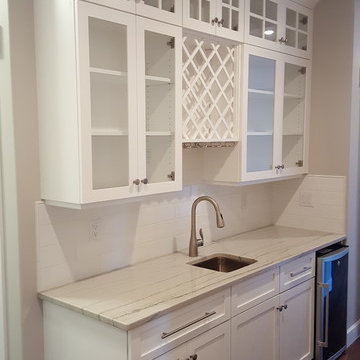
Small country single-wall wet bar in Seattle with an undermount sink, shaker cabinets, white cabinets, quartzite benchtops, white splashback, ceramic splashback, dark hardwood floors and brown floor.
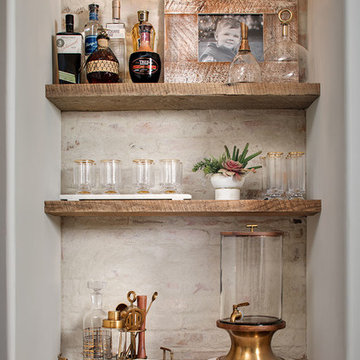
Inspiration for a small country single-wall wet bar in San Diego with recessed-panel cabinets, distressed cabinets, wood benchtops, white splashback and brick splashback.
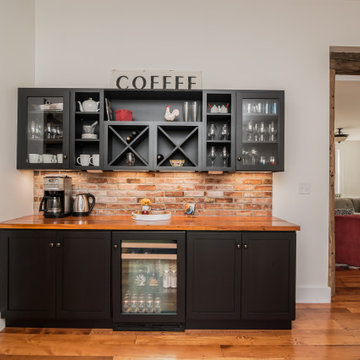
The coffee and drinks bar countertop is made from wood reclaimed from the floor during the kitchen renovation.
This is an example of a country home bar in Boston.
This is an example of a country home bar in Boston.
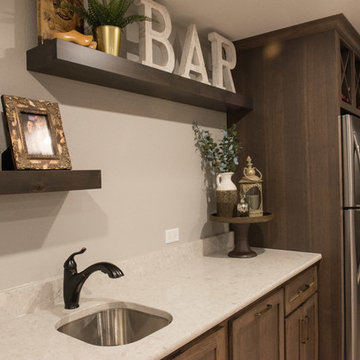
Fridge panel hides the side of the fridge & houses wine storage over the top.
Mandi B Photography
Photo of a mid-sized country single-wall wet bar in Other with an undermount sink, shaker cabinets, medium wood cabinets, quartz benchtops, white splashback, light hardwood floors, brown floor and white benchtop.
Photo of a mid-sized country single-wall wet bar in Other with an undermount sink, shaker cabinets, medium wood cabinets, quartz benchtops, white splashback, light hardwood floors, brown floor and white benchtop.
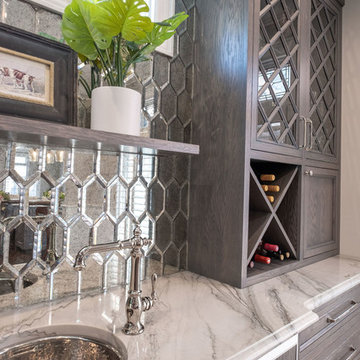
Design ideas for a mid-sized country single-wall wet bar in Chicago with an undermount sink, recessed-panel cabinets, dark wood cabinets, quartzite benchtops, mirror splashback, dark hardwood floors, brown floor and white benchtop.
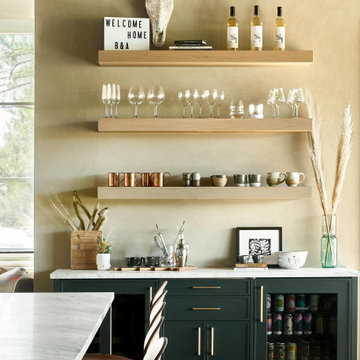
Rustic eclectic floating shelves home bar.
Country home bar in Denver with green cabinets and white benchtop.
Country home bar in Denver with green cabinets and white benchtop.
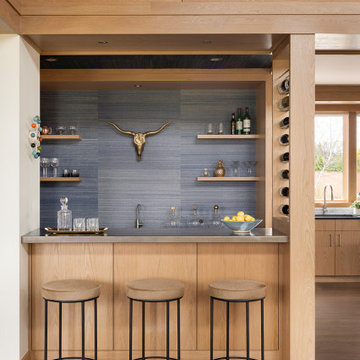
Spacecrafting Photography
Inspiration for a country home bar in Minneapolis.
Inspiration for a country home bar in Minneapolis.
Country Beige Home Bar Design Ideas
1
