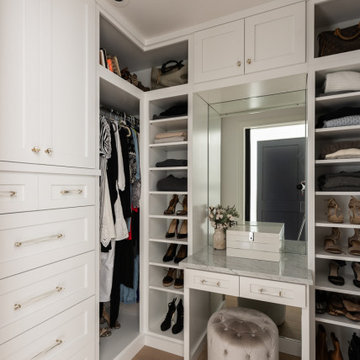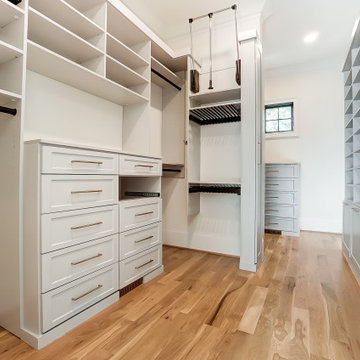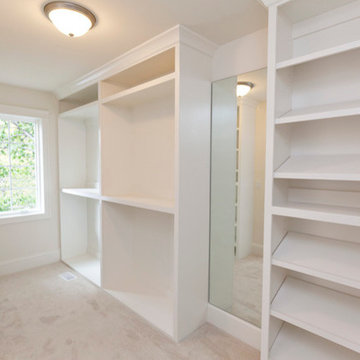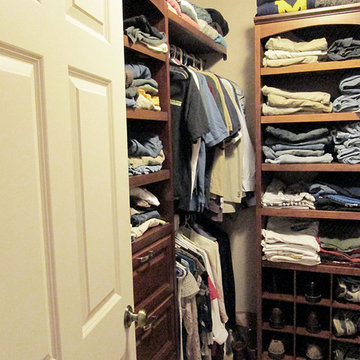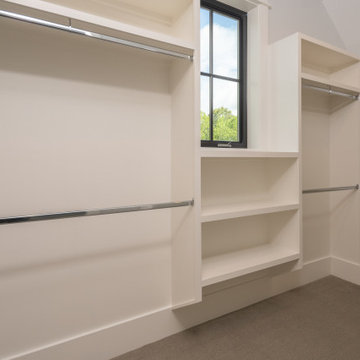Country Beige Storage and Wardrobe Design Ideas
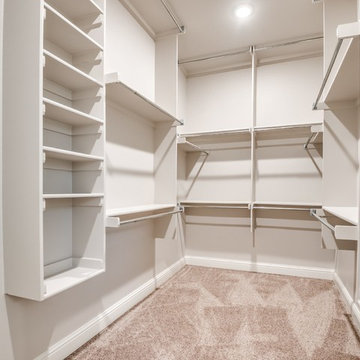
This walk-in closet has plenty of space for all of your clothing, shoes, and accessories!
Design ideas for a large country gender-neutral walk-in wardrobe in Oklahoma City.
Design ideas for a large country gender-neutral walk-in wardrobe in Oklahoma City.
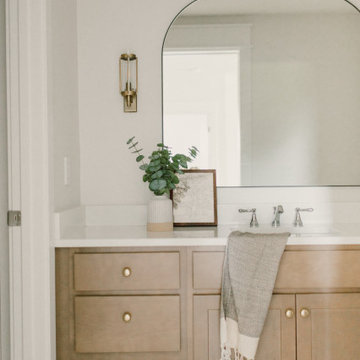
This basement bathroom hosts the same vanity as the primary bath. Maple wood finished in "Buckskin" creates a fabulous vanity!
Inspiration for a country storage and wardrobe in Omaha.
Inspiration for a country storage and wardrobe in Omaha.
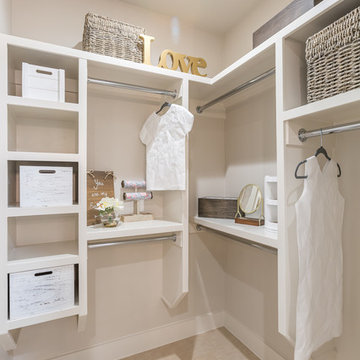
Little girl's closet
Design ideas for a large country women's walk-in wardrobe in Austin.
Design ideas for a large country women's walk-in wardrobe in Austin.
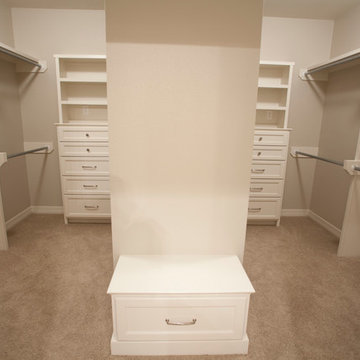
David White Photography
Inspiration for a large country gender-neutral walk-in wardrobe in Austin with shaker cabinets, white cabinets and carpet.
Inspiration for a large country gender-neutral walk-in wardrobe in Austin with shaker cabinets, white cabinets and carpet.
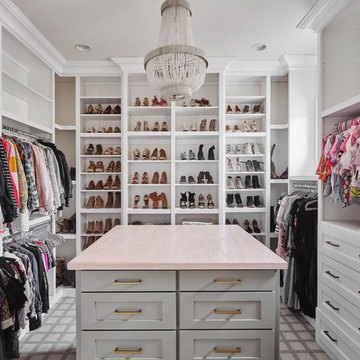
This home features many timeless designs and was catered to our clients and their five growing children
Inspiration for a large country women's walk-in wardrobe in Phoenix with white cabinets, carpet, grey floor and open cabinets.
Inspiration for a large country women's walk-in wardrobe in Phoenix with white cabinets, carpet, grey floor and open cabinets.
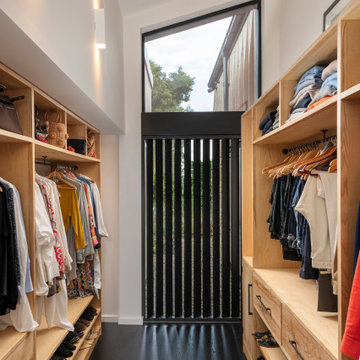
The dressing room with custom built wardrobe
Photo of a country storage and wardrobe in Devon.
Photo of a country storage and wardrobe in Devon.
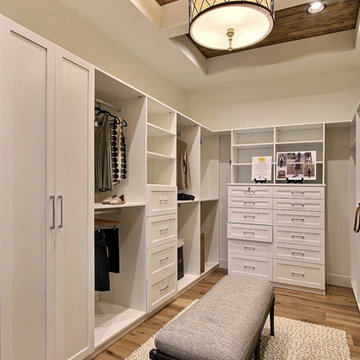
Inspired by the majesty of the Northern Lights and this family's everlasting love for Disney, this home plays host to enlighteningly open vistas and playful activity. Like its namesake, the beloved Sleeping Beauty, this home embodies family, fantasy and adventure in their truest form. Visions are seldom what they seem, but this home did begin 'Once Upon a Dream'. Welcome, to The Aurora.

Large country storage and wardrobe in Raleigh with beaded inset cabinets, beige cabinets, light hardwood floors and brown floor.
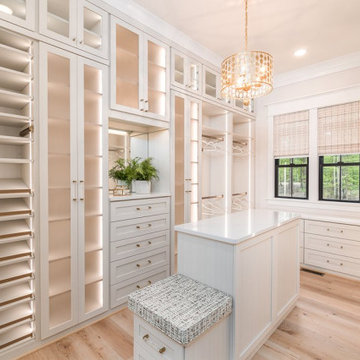
This modern farmhouse plan is all about easy living. The exterior shows off major curb appeal, while the interior sports a contemporary floor plan that is spacious and open.
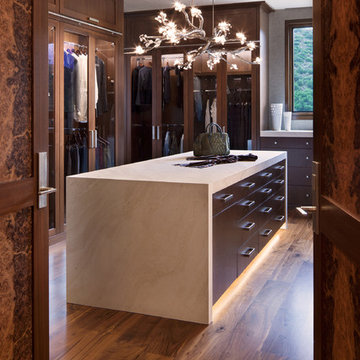
David O. Marlow
This is an example of a country gender-neutral walk-in wardrobe in Denver with glass-front cabinets, dark wood cabinets, medium hardwood floors and brown floor.
This is an example of a country gender-neutral walk-in wardrobe in Denver with glass-front cabinets, dark wood cabinets, medium hardwood floors and brown floor.

The Kelso's Primary Closet is a spacious and well-designed area dedicated to organizing and storing their clothing and accessories. The closet features a plush gray carpet that adds a touch of comfort and luxury underfoot. A large gray linen bench serves as a stylish and practical seating option, allowing the Kelso's to sit down while choosing their outfits. The closet itself is a generous walk-in design, providing ample space for hanging clothes, shelves for folded items, and storage compartments for shoes and accessories. The round semi-flush lighting fixtures enhance the visibility and add a modern touch to the space. The white melamine closet system offers a clean and sleek appearance, ensuring a cohesive and organized look. With the combination of the gray carpet, linen bench, walk-in layout, lighting, and melamine closet system, the Kelso's Primary Closet creates a functional and aesthetically pleasing space for their clothing storage needs.
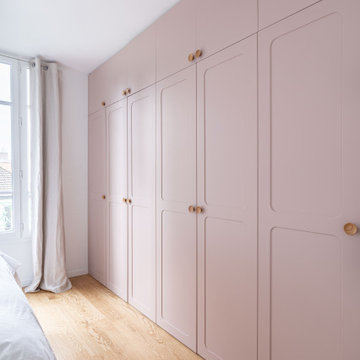
Conception d’aménagements sur mesure pour une maison de 110m² au cœur du vieux Ménilmontant. Pour ce projet la tâche a été de créer des agencements car la bâtisse était vendue notamment sans rangements à l’étage parental et, le plus contraignant, sans cuisine. C’est une ambiance haussmannienne très douce et familiale, qui a été ici créée, avec un intérieur reposant dans lequel on se sent presque comme à la campagne.
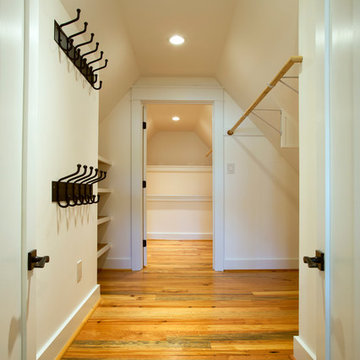
The design of this home was driven by the owners’ desire for a three-bedroom waterfront home that showcased the spectacular views and park-like setting. As nature lovers, they wanted their home to be organic, minimize any environmental impact on the sensitive site and embrace nature.
This unique home is sited on a high ridge with a 45° slope to the water on the right and a deep ravine on the left. The five-acre site is completely wooded and tree preservation was a major emphasis. Very few trees were removed and special care was taken to protect the trees and environment throughout the project. To further minimize disturbance, grades were not changed and the home was designed to take full advantage of the site’s natural topography. Oak from the home site was re-purposed for the mantle, powder room counter and select furniture.
The visually powerful twin pavilions were born from the need for level ground and parking on an otherwise challenging site. Fill dirt excavated from the main home provided the foundation. All structures are anchored with a natural stone base and exterior materials include timber framing, fir ceilings, shingle siding, a partial metal roof and corten steel walls. Stone, wood, metal and glass transition the exterior to the interior and large wood windows flood the home with light and showcase the setting. Interior finishes include reclaimed heart pine floors, Douglas fir trim, dry-stacked stone, rustic cherry cabinets and soapstone counters.
Exterior spaces include a timber-framed porch, stone patio with fire pit and commanding views of the Occoquan reservoir. A second porch overlooks the ravine and a breezeway connects the garage to the home.
Numerous energy-saving features have been incorporated, including LED lighting, on-demand gas water heating and special insulation. Smart technology helps manage and control the entire house.
Greg Hadley Photography
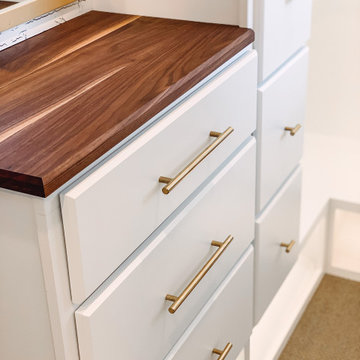
A complete remodel of a this closet, changed the functionality of this space. Compete with dresser drawers, walnut counter top, cubbies, shoe storage, and space for hang ups.
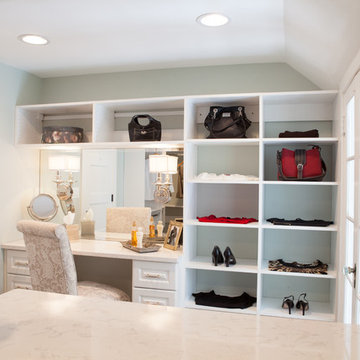
Joe Nowak
Inspiration for a large country gender-neutral dressing room in Chicago with white cabinets, medium hardwood floors and raised-panel cabinets.
Inspiration for a large country gender-neutral dressing room in Chicago with white cabinets, medium hardwood floors and raised-panel cabinets.
Country Beige Storage and Wardrobe Design Ideas
2
