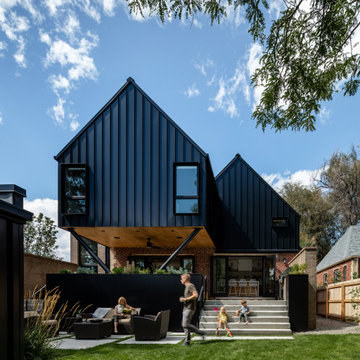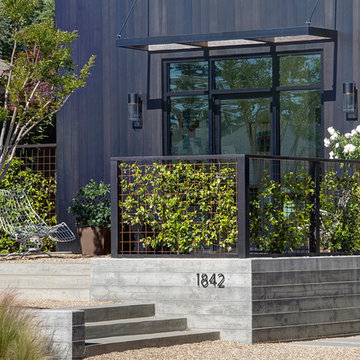Country Black Exterior Design Ideas
Refine by:
Budget
Sort by:Popular Today
1 - 20 of 608 photos
Item 1 of 3
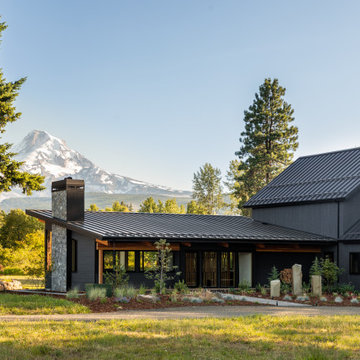
Large country one-storey black house exterior in Portland with wood siding, a shed roof and a metal roof.
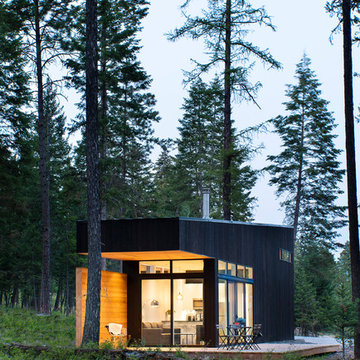
Photo of a country one-storey black exterior in Other with a flat roof.
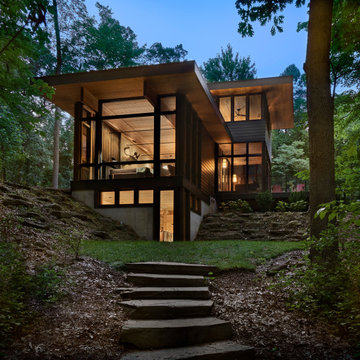
The site's privacy permitted the use of extensive glass. Overhangs were calibrated to minimize summer heat gain.
Inspiration for a mid-sized country three-storey black house exterior in Chicago with concrete fiberboard siding, a flat roof and a green roof.
Inspiration for a mid-sized country three-storey black house exterior in Chicago with concrete fiberboard siding, a flat roof and a green roof.
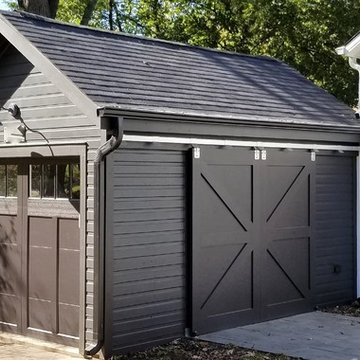
Small country one-storey black house exterior in Chicago with vinyl siding, a gable roof and a shingle roof.
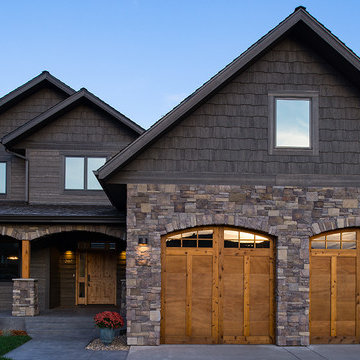
Mid-sized country two-storey black house exterior in Other with mixed siding, a gable roof and a shingle roof.
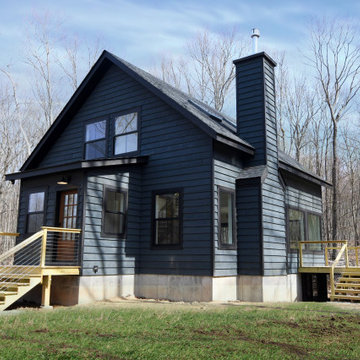
Design ideas for a mid-sized country two-storey black house exterior in New York with wood siding, a gable roof and a metal roof.
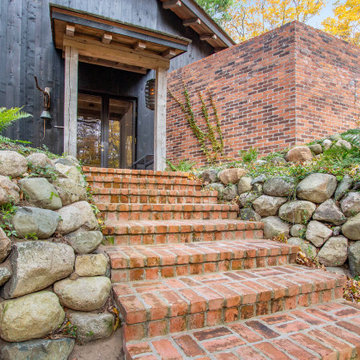
Brick paver stairs lead up to this front door entrance.
Country two-storey black house exterior in Grand Rapids with wood siding.
Country two-storey black house exterior in Grand Rapids with wood siding.
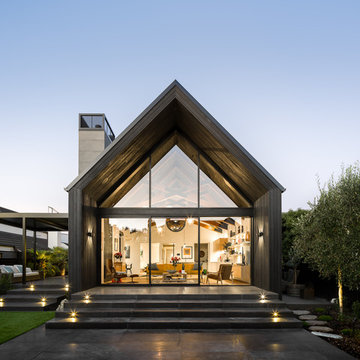
The Living Room is double height, with scissor trusses - glazing gives transparency through the entire space.
Inspiration for a large country two-storey black house exterior in Christchurch with wood siding, a gable roof and a metal roof.
Inspiration for a large country two-storey black house exterior in Christchurch with wood siding, a gable roof and a metal roof.
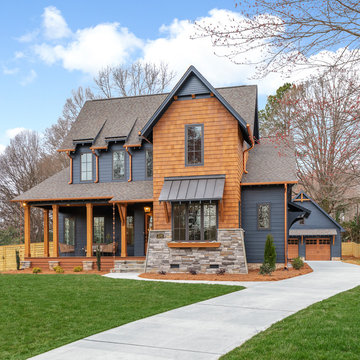
Large country two-storey black house exterior in Charlotte with mixed siding, a gable roof and a shingle roof.
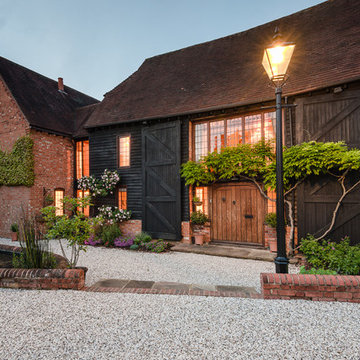
Inspiration for a large country black exterior in Berkshire with mixed siding and a gable roof.

Photo by Roehner + Ryan
This is an example of a mid-sized country one-storey black house exterior in Phoenix with concrete fiberboard siding, a gable roof, a metal roof, a black roof and board and batten siding.
This is an example of a mid-sized country one-storey black house exterior in Phoenix with concrete fiberboard siding, a gable roof, a metal roof, a black roof and board and batten siding.
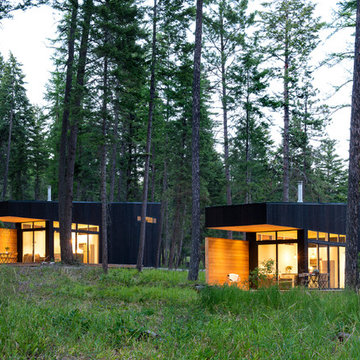
Modern, small community living and vacationing in these tiny homes. The beautiful, shou sugi ban exterior fits perfectly in the natural, forest surrounding. Built to last on permanent concrete slabs and engineered for all the extreme weather that northwest Montana can throw at these rugged homes.
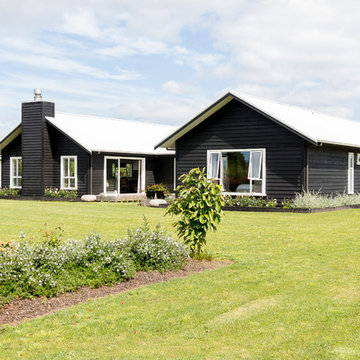
Louise M
Inspiration for a country one-storey black house exterior in Stockholm with wood siding, a gable roof and a metal roof.
Inspiration for a country one-storey black house exterior in Stockholm with wood siding, a gable roof and a metal roof.
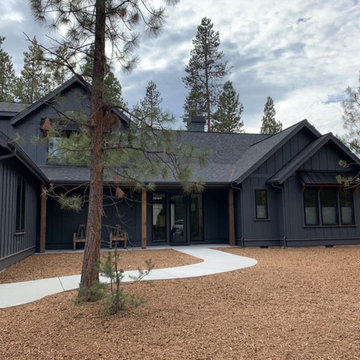
Photo of a large country two-storey black house exterior in Salt Lake City with wood siding, a gable roof and a mixed roof.
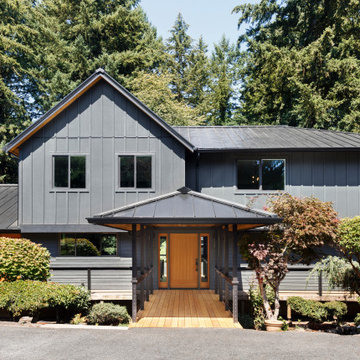
While the majority of APD designs are created to meet the specific and unique needs of the client, this whole home remodel was completed in partnership with Black Sheep Construction as a high end house flip. From space planning to cabinet design, finishes to fixtures, appliances to plumbing, cabinet finish to hardware, paint to stone, siding to roofing; Amy created a design plan within the contractor’s remodel budget focusing on the details that would be important to the future home owner. What was a single story house that had fallen out of repair became a stunning Pacific Northwest modern lodge nestled in the woods!

Indulge in the perfect fusion of modern comfort and rustic allure with our exclusive Barndominium House Plan. Spanning 3915 sq-ft, it begins with a captivating entry porch, setting the stage for the elegance that lies within.
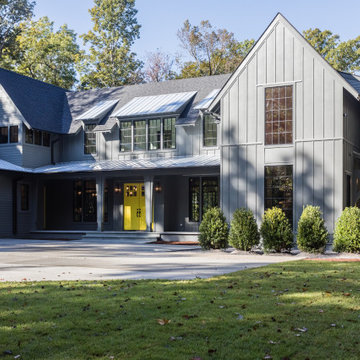
This is an example of a large country two-storey black house exterior in Raleigh with wood siding, a gable roof and a shingle roof.
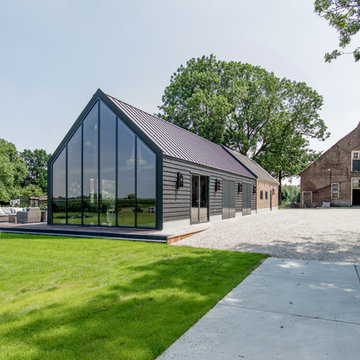
Photo of a country two-storey black house exterior in Amsterdam with mixed siding, a gable roof and a metal roof.
Country Black Exterior Design Ideas
1
